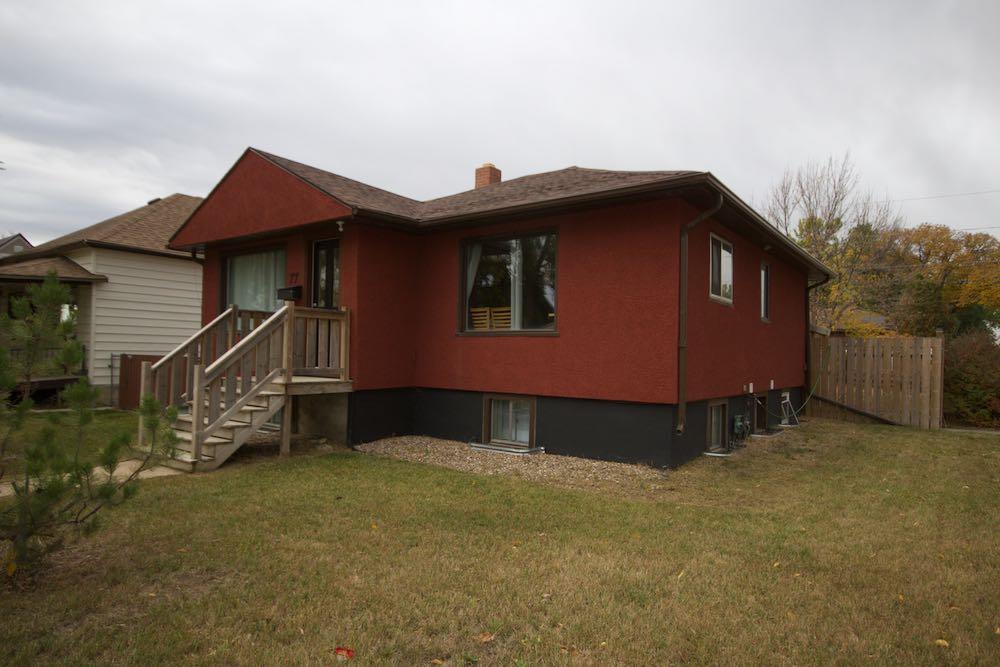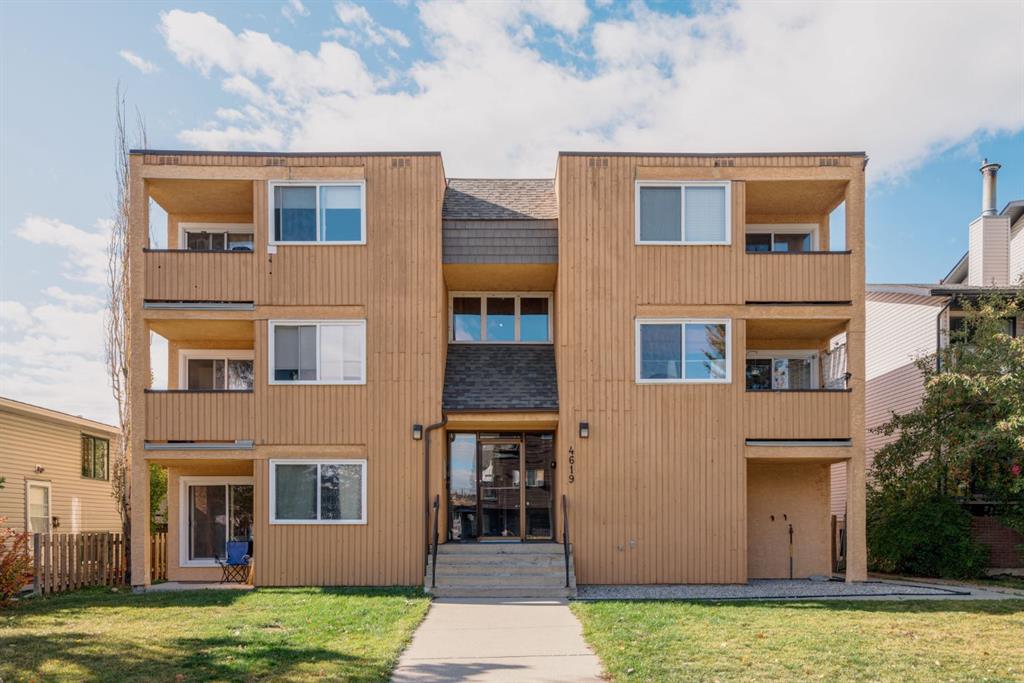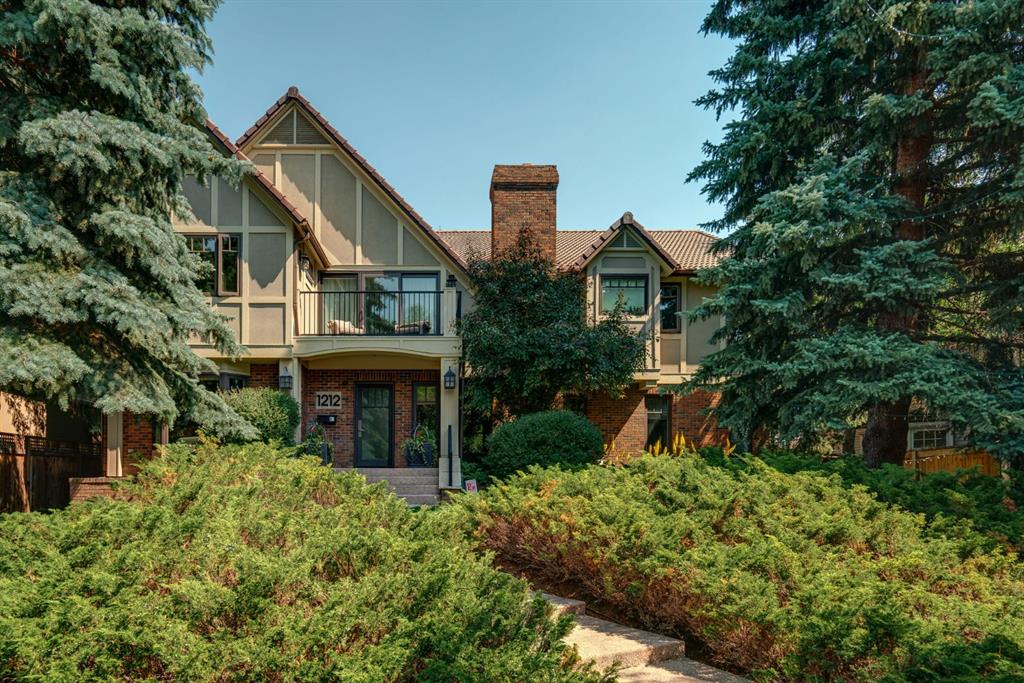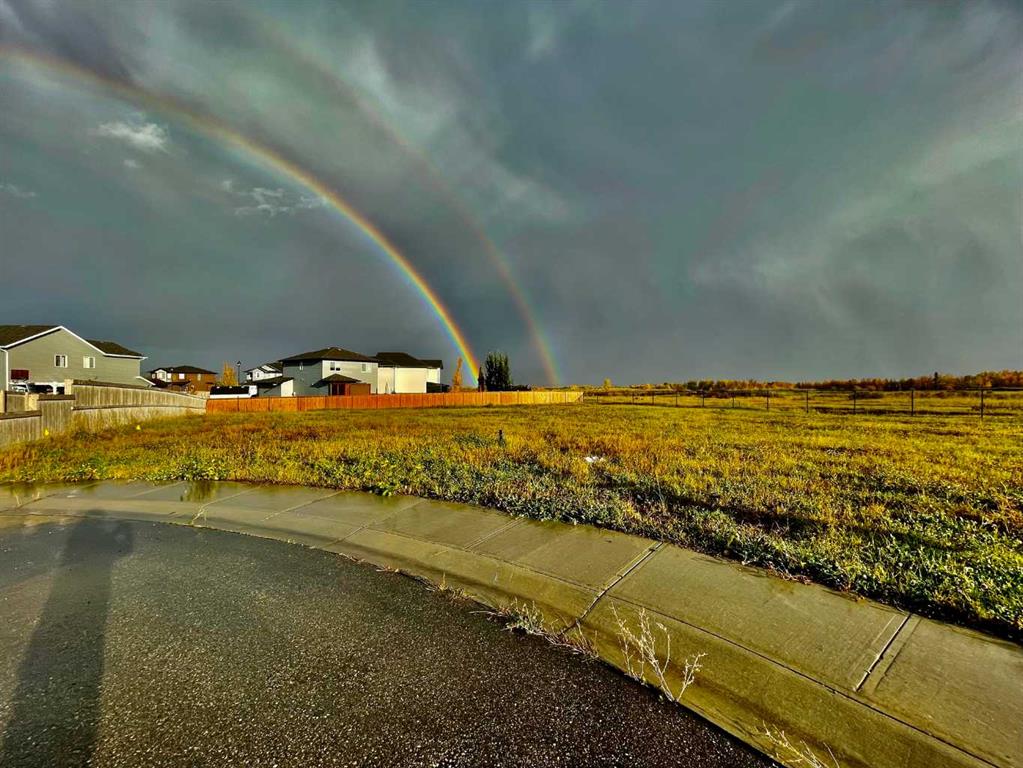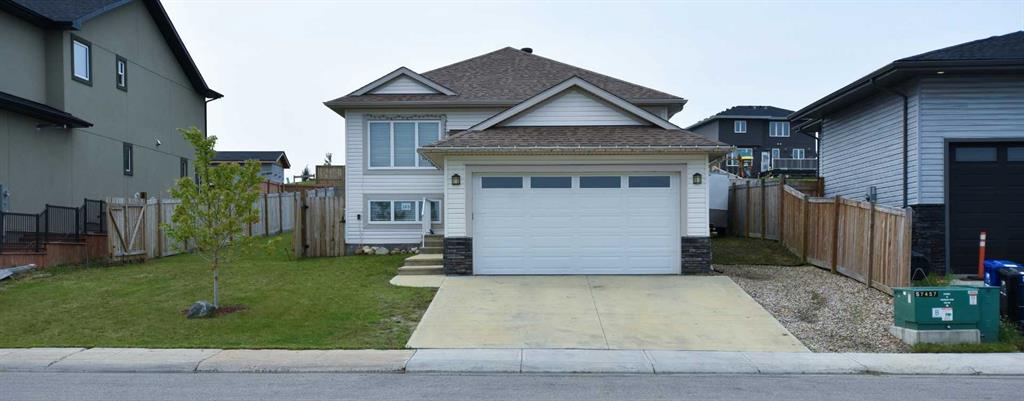1212 Montreal Avenue SW, Calgary || $3,920,000
Nestled on Mount Royal\'s most picturesque tree-lined street, this magnificent residence boasts an expansive 7250 SqFt of living space on a generous .25-acre lot. Characterized by its timeless design, this home seamlessly blends transitional style with practical functionality. Enveloped by mature trees and landscaping, the property captivates from the outset. The exterior showcases a blend of beautiful brickwork and a clay tile roof, exuding a timeless charm and elegant appeal. Meticulously renovated by skilled professionals over the years, this 6-bedroom/7-bathroom family home stands as a testament to exceptional craftsmanship and thoughtful design. Beyond its impressive facade lies a sanctuary of comfort and sophistication. Gleaming hardwood floors, 5 fireplaces, custom millwork, intricate wall panelling, crown moulding and ceiling detail, designer lighting and window treatments, high end fixtures and hardware elevate the already stunning aesthetic. Expertly designed for family living and entertaining, this home welcomes you with a grand foyer that sets the tone for the entire residence. The main floor features a bright and open concept living room, adorned with a wood-burning fireplace surrounded by floor-to-ceiling stone. This space effortlessly connects to the casual dining nook and kitchen, a dream space for culinary enthusiasts. The kitchen, equipped with top-of-the-line Viking, SubZero and Miele appliances, ensures unmatched quality and performance. Its sleek design and oversized quartzite island not only enhance functionality but also elevate the visual appeal of the area. Adjacent to the kitchen, a formal dining room with its own fireplace awaits those special occasions. Another fireplace graces the formal living room, creating a delightful ambiance for musical evenings, complemented by the adjoining library/retreat—a serene space for relaxation. Completing the main floor is a well-appointed office with custom built-ins, catering to your professional needs. Upstairs, you\'ll discover five bedrooms, including the primary suite, an oasis of luxury and comfort. This suite features a spacious bedroom, an en-suite bathroom, and a generous closet, all meticulously designed to fulfill your every need. The secondary bedrooms are equally impressive, each boasting its own built-in features and en-suite or shared bath. The basement serves as a true haven for family entertainment, boasting a media and games room, gym and wine cellar. Additionally, a sixth bedroom with bath completes the lower level, perfect for teenagers or guests. Step outside into the backyard oasis, beautifully landscaped with mature trees and flower beds. A brick patio provides the perfect backdrop for outdoor gatherings and relaxation. Completing this exceptional property is a 3-car garage, offering space for parking and storage. From stunning parks to top-rated schools and shopping, Mount Royal is a coveted neighbourhood with a rich history that captures the essence of refined inner city living.
Listing Brokerage: SOTHEBY'S INTERNATIONAL REALTY CANADA









