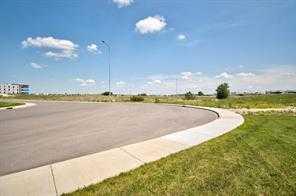909 Atlantic Cove W, Lethbridge || $485,000
Welcome to this stunning two-story home nestled in The Crossings, boasting a fresh and impeccable appearance that exudes a brand-new feel. Situated strategically, this residence offers the perfect blend of modernity and convenience, being in close proximity to schools, grocery stores, restaurants, playgrounds, and the added advantage of no direct neighbors behind the property. As you step inside, the functional layout greets you with an inviting open concept on the main floor, seamlessly integrating the kitchen, living, and dining areas adorned with beautiful laminate floors. The kitchen is a chef\'s dream, featuring quartz counters, stainless steel appliances, an island with a sleek stainless steel apron front sink, beverage/wine fridge, and pantry. The living room is a cozy retreat, accentuated by a striking feature fireplace. Venturing upstairs, you\'ll discover the luxurious primary bedroom complete with a walk-in closet and a spa-like ensuite bathroom, boasting a freestanding soaker tub, a refreshing shower, and abundant vanity storage. Additionally, there are two more well-appointed bedrooms and a full bathroom with double sinks on this level, enhancing the overall comfort and convenience. The added convenience of an upper floor laundry further elevates the functionality of this residence. The lower level is thoughtfully finished, offering a comfortable family room with a convenient wet-bar, a fourth bedroom, an additional bathroom, and ample storage space. With its modern amenities, thoughtful design, and prime location, this home in The Crossings is the epitome of contemporary living at its finest. Don\'t miss the opportunity to make this your dream home.
Listing Brokerage: Grassroots Realty Group



















