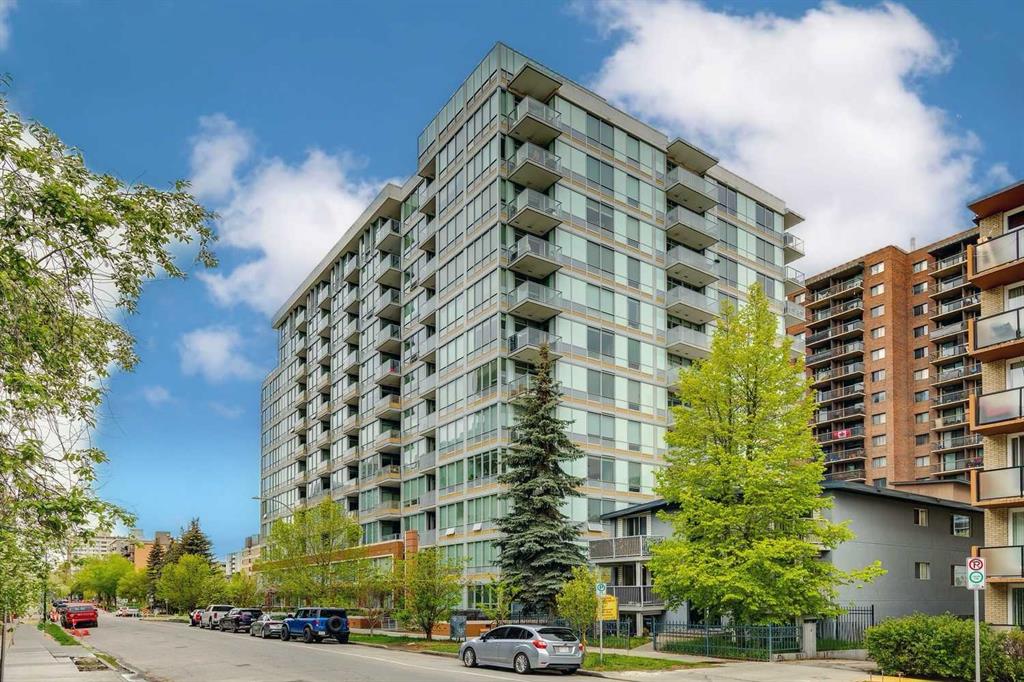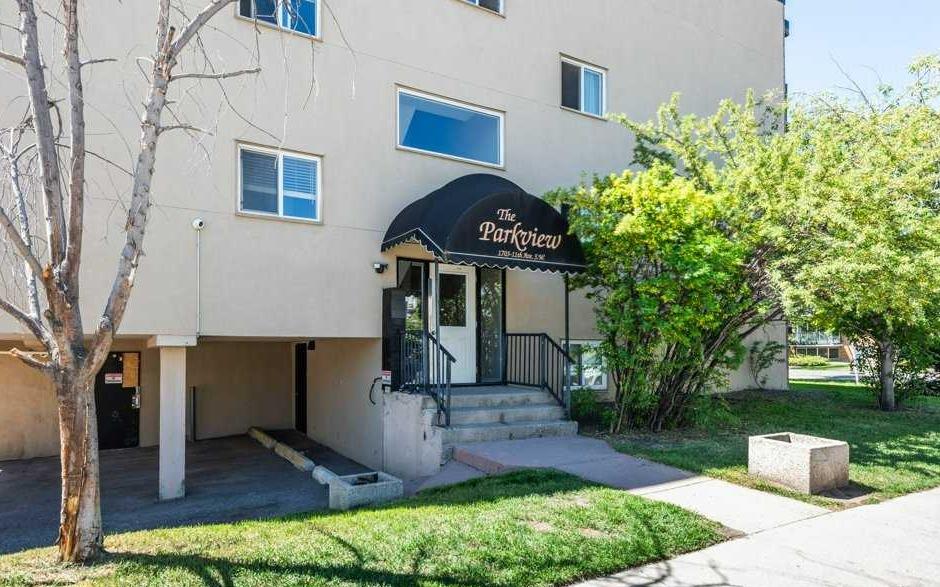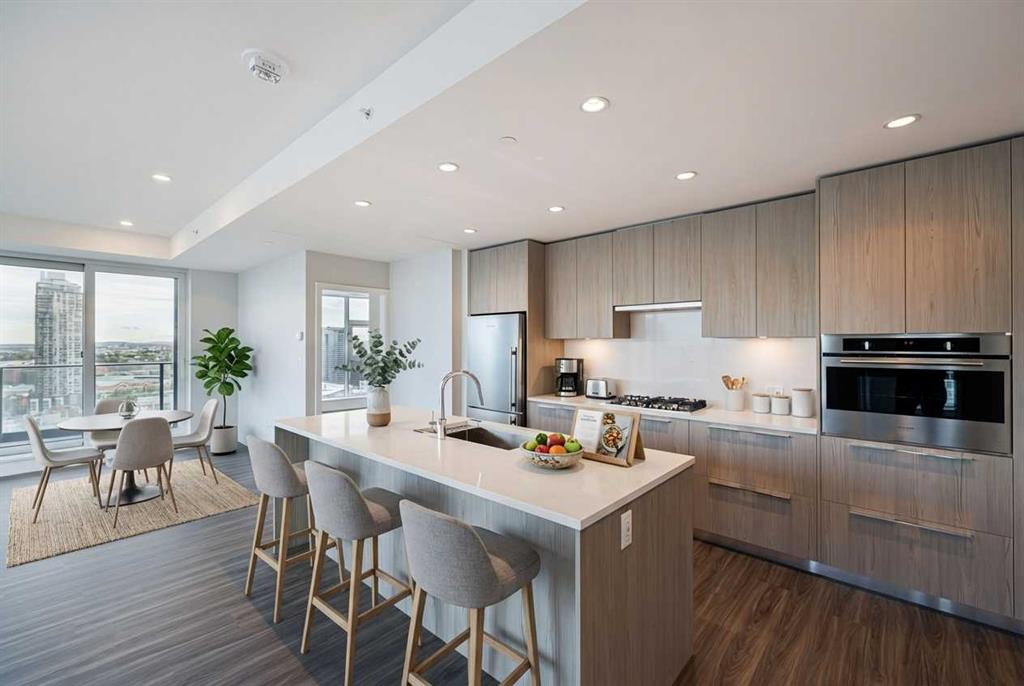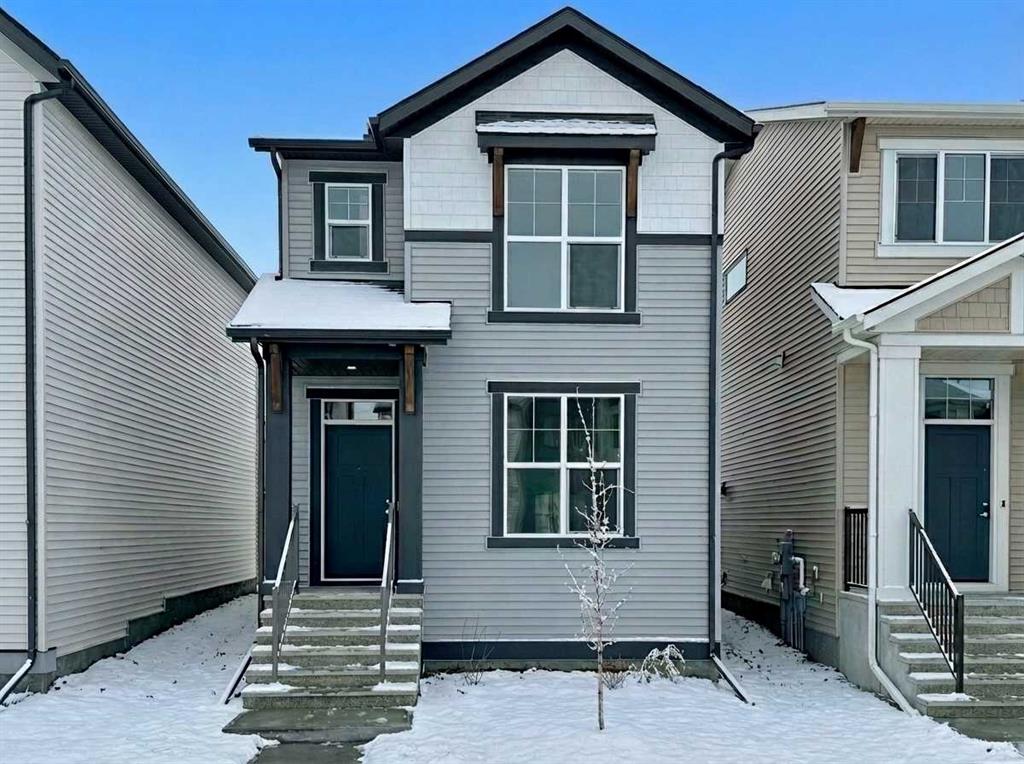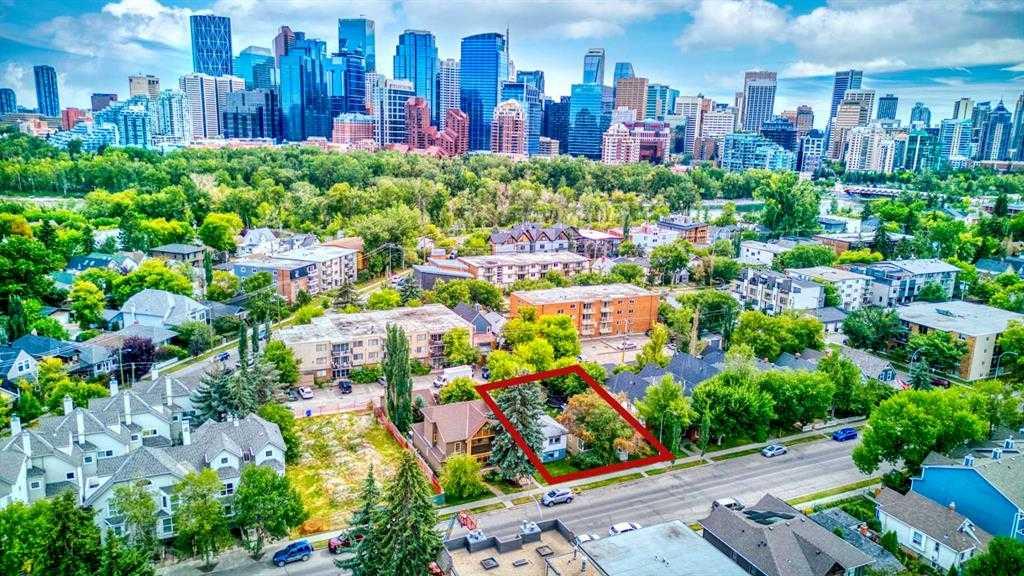393 Hotchkiss Drive SE, Calgary || $549,900
If you’ve been searching for a brand-new home but don’t want to wait for construction, this is your chance. Be the first to call this beautifully designed, never-lived-in 3-bedroom home by Hopewell Residential your own. Offering nearly 1,400 sq. ft. of thoughtfully planned living space and a side entrance for a potential future basement suite (a secondary suite would be subject to approval and permitting by the city/municipality), this home blends style, function, and future flexibility. From the moment you step inside, the home feels bright and welcoming thanks to an abundance of windows and a desirable west-facing backyard that captures the afternoon and evening sun. The main floor is finished in luxury vinyl plank flooring throughout, creating a seamless, modern look that’s both durable and easy to maintain. An upgraded railing that carries up the staircase helps create an open, connected feel between the levels, enhancing the overall sense of space. The main floor is designed for everyday living and effortless entertaining. A separate living room and family room give you flexibility—whether you want a cozy TV space, a more formal sitting area, or a play area for the kids. The dedicated dining area is well-positioned between the kitchen and family room, making it ideal for family dinners, hosting friends, or gathering for those special holiday meals. At the heart of the home is the show-stopping kitchen. Here you’ll find white kitchen cabinets extended to the bulkhead, creating a clean, custom feel with extra vertical presence. These are paired with white quartz counters and a marble-style backsplash, giving the space a fresh, upscale look that will stand the test of time. Stainless steel appliances, a large central island, and generous cabinet and counter space ensure this kitchen is as functional as it is beautiful, whether you’re preparing weeknight meals or entertaining a crowd. Just off the main living area, a generous pocket office provides a quiet, dedicated space for working from home, managing household tasks, or serving as a homework zone for the kids. Upstairs, the layout continues to prioritize comfort and convenience. The spacious primary bedroom offers a calming retreat at the end of the day, complete with a stylish 4-piece ensuite featuring dual sinks & an oversized shower. Two additional well-sized bedrooms provide flexibility for kids, guests, or a home office, while the upper-floor laundry room adds everyday practicality. A full main bathroom completes the second level, making the upstairs space feel balanced and family-friendly. The side entrance opens up future opportunities to develop the basement into a suite (a secondary suite would be subject to approval & permitting by the city/municipality), creating potential for extended family living or rental income down the road. Outside, the home comes fully finished with front and backyard landscaping, including sod, mulch along the side yards. The Benning by Hopewell Residential delivers it all.
Listing Brokerage: Real Broker









