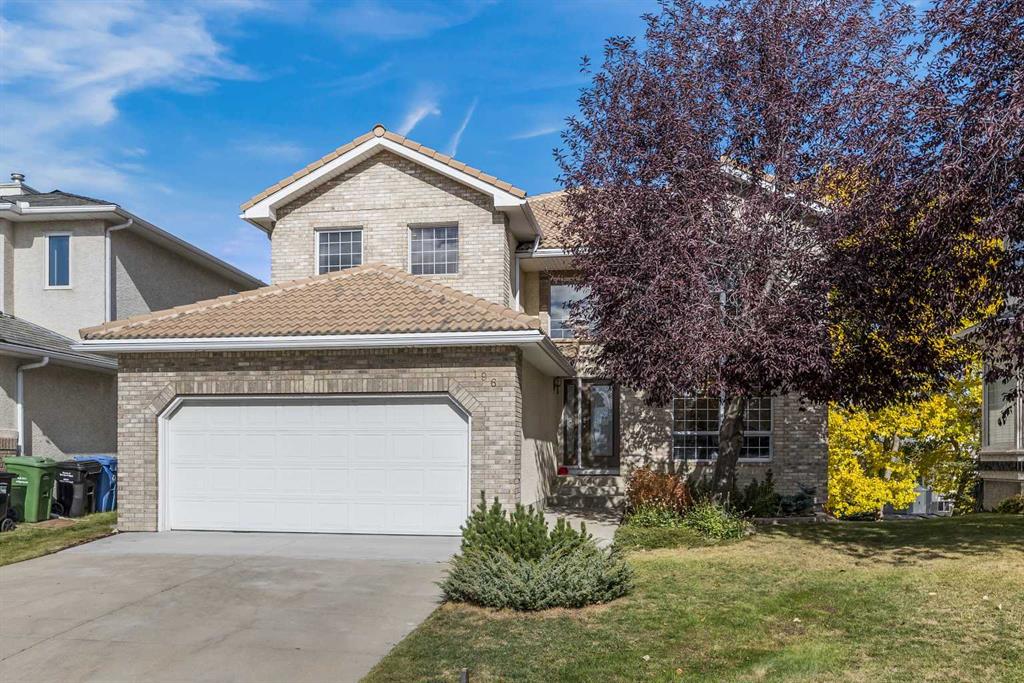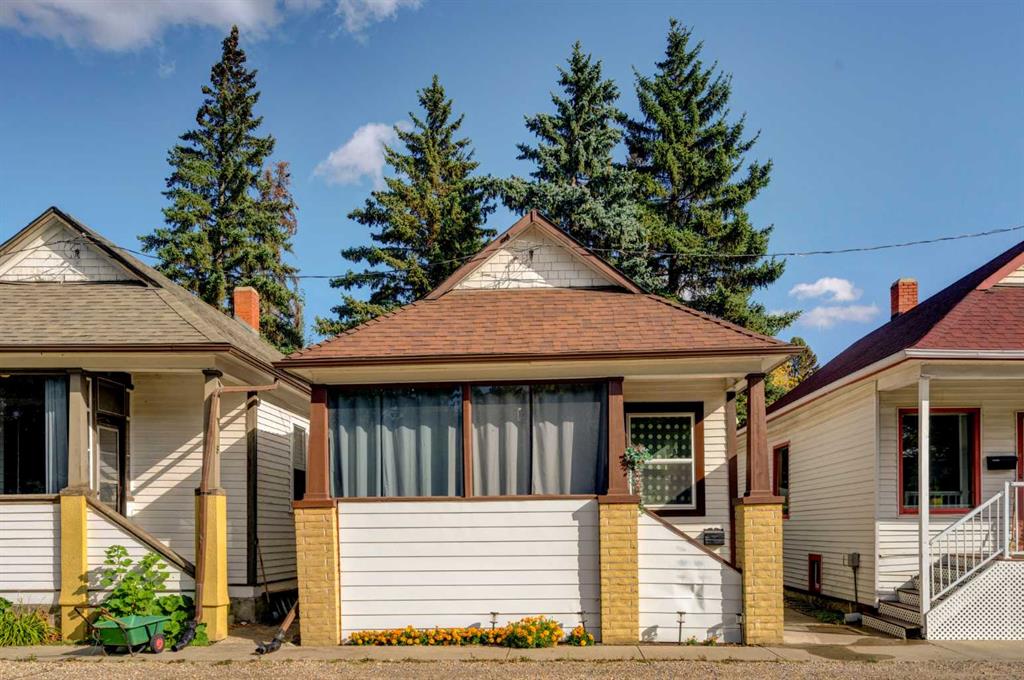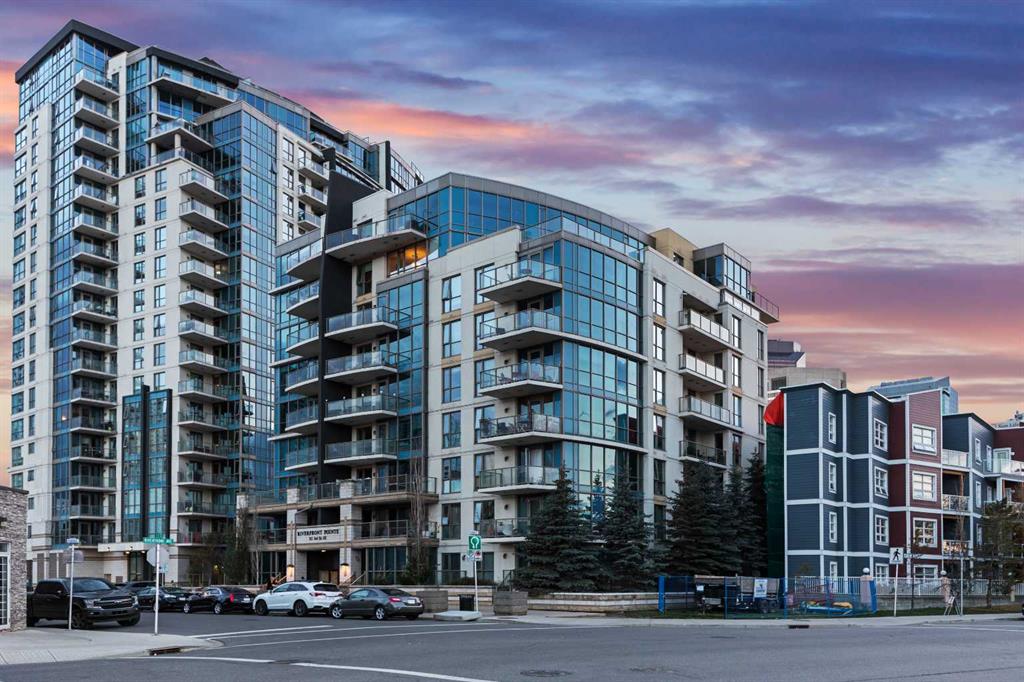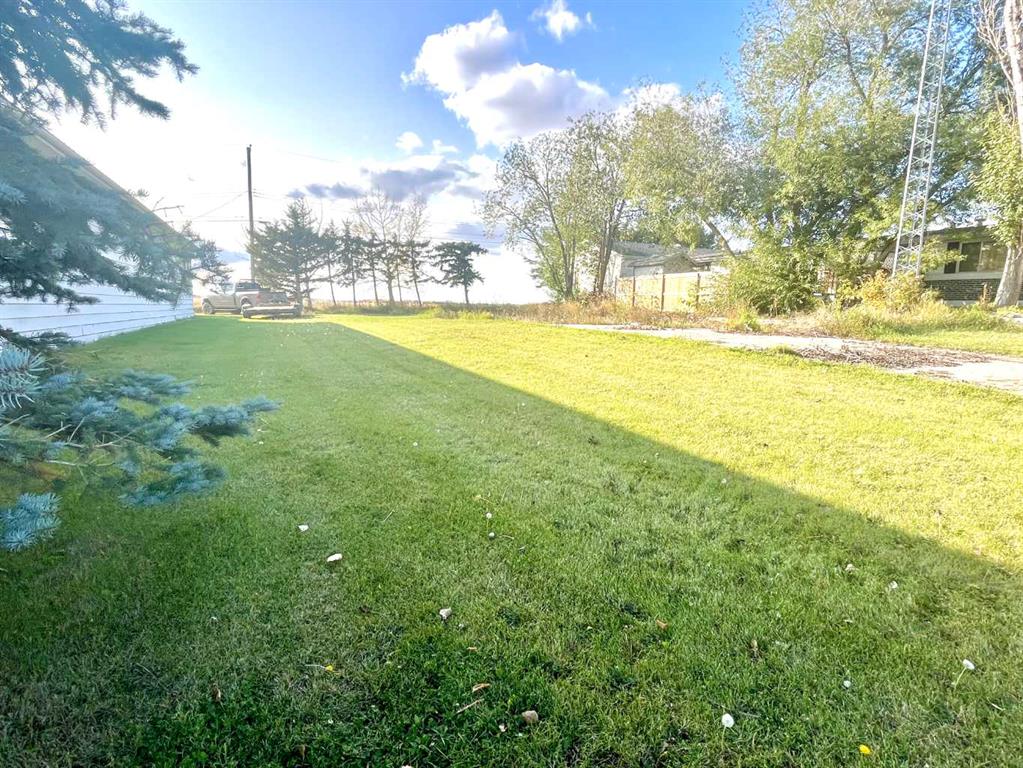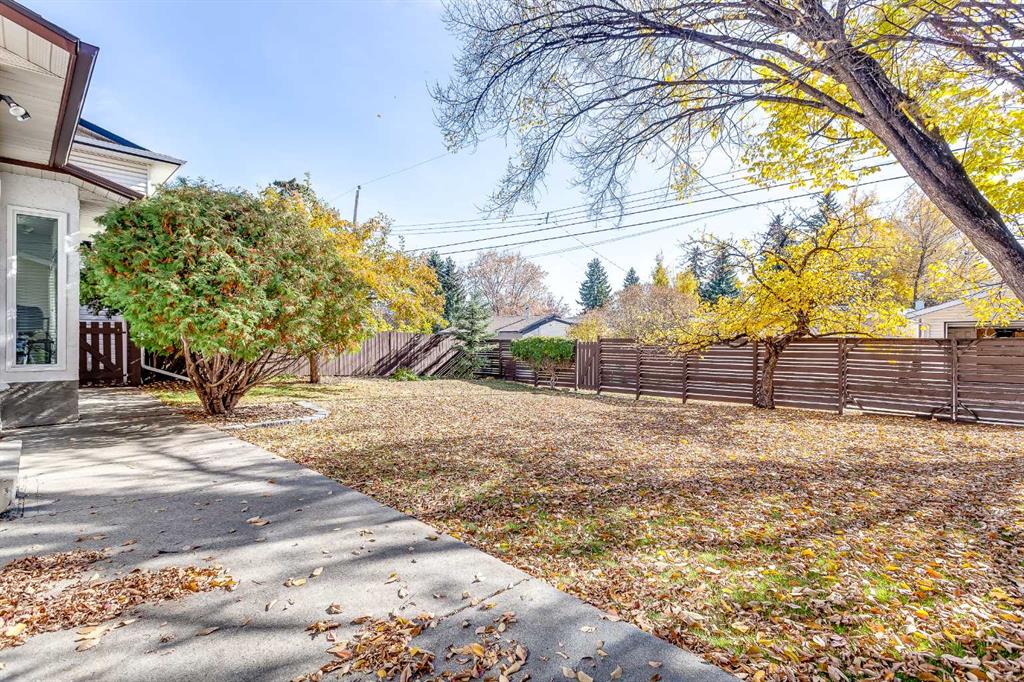4836 Verona Drive NW, Calgary || $865,000
Priced to sell, down from $880,000 -$865,000! BEST VALUE PER SQUARE FOOT IN SINGLE-FAMILY HOME IN THE COMMUNITY OF VARSITY!! *LOCATION *LOCATION, * close to schools, parks, hospitals, and malls. EXTRA WIDE 60-FOOT LOT THAT CAN EASILY FIT A DOUBLE CAR GARAGE (with city permits) Back alley access is ideal for RV owners.
This fully developed, renovated modern high-end finishes throughout, detached two-story home with 3+1 bedrooms, and 3.5 bathrooms is located in the highly desirable community of Varsity, close to U of C, Children’s Hospital, Foothills Hospital, and Market Mall. With over 2,400 square feet of developed living space, this modern masterpiece is the epitome of style and comfort. The stunning extra-wide south-facing backyard offers endless possibilities for outdoor enjoyment. The main level boasts a sleek and spacious modern white kitchen adorned with high-end appliances, perfect for culinary
enthusiasts. The adjacent dining room offers an elegant setting for formal dinners and special occasions.
The bright and open living room invites you to relax by the fireplace, while the family room provides ample space for gatherings. Upstairs, you\'ll find three generously sized bedrooms. The primary bedroom is a spacious and private retreat. It includes a private balcony, a luxurious ensuite bathroom, and a generous walk-in closet. An additional bathroom ensures convenience for family and guests. The fully developed basement is a showstopper, featuring a wet bar and a bonus room, ideal for entertaining or as a cozy private retreat. Plus, there\'s an extra illegal bedroom (due to the lack of an egress window). The spacious south-facing backyard is a sun-soaked paradise and is the perfect place for summertime get-togethers. With a single oversized attached garage, this home perfectly combines style, functionality, and convenience. Don\'t miss your chance to make this modern marvel in Varsity your forever home!
As the seller is downsizing, most of the modern, tasteful furniture in this home as well as the garage content is available to be purchased separately. Contact your favorite agent to schedule a private showing.
Listing Brokerage: REAL BROKER









