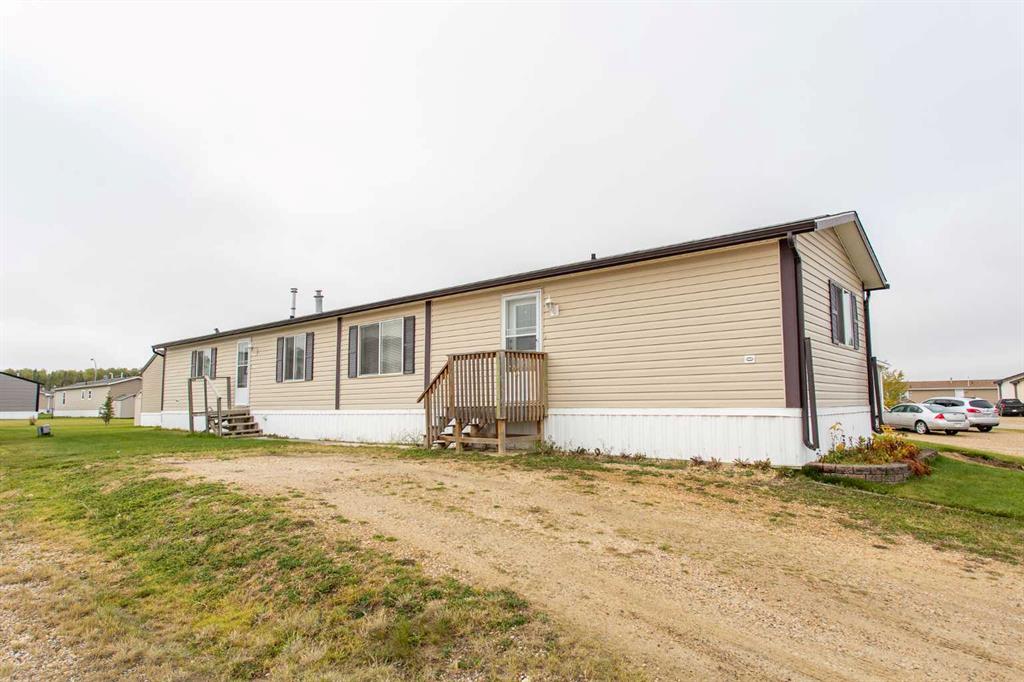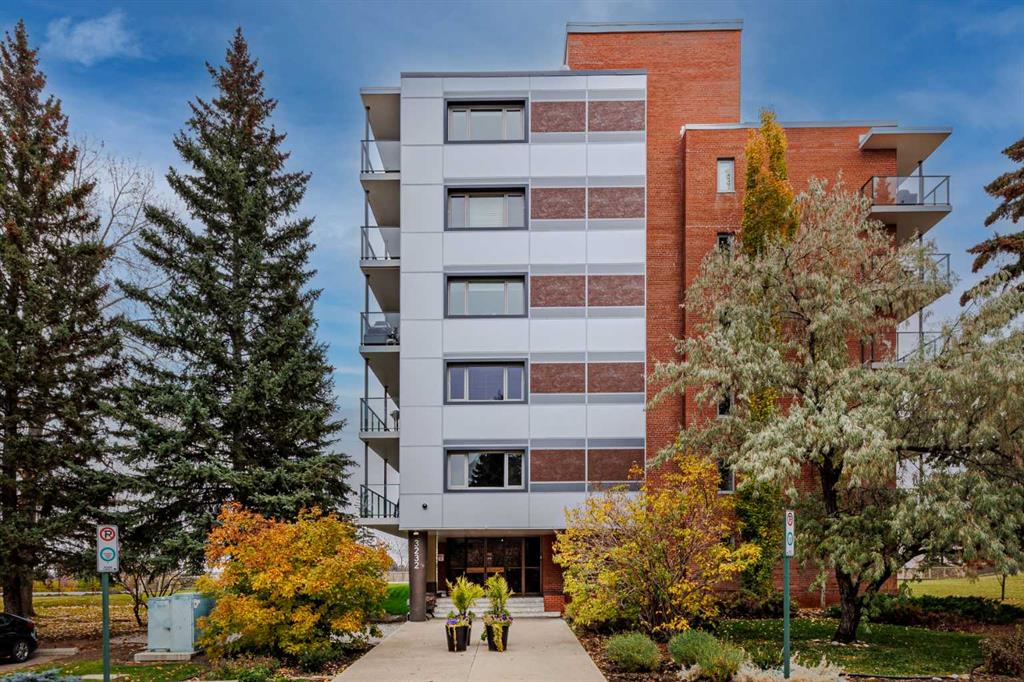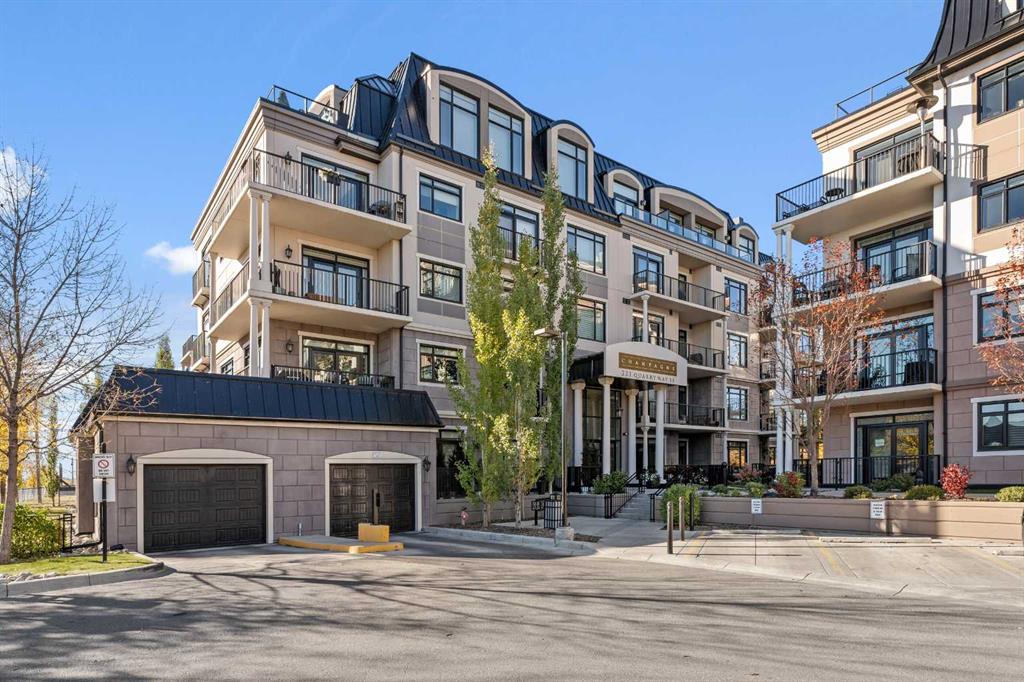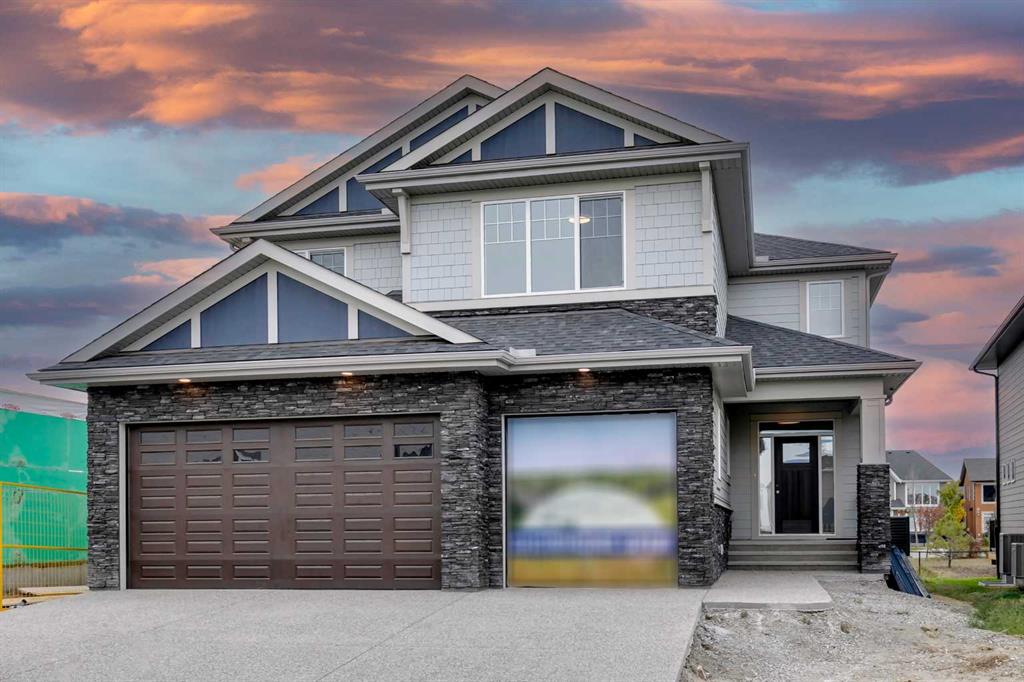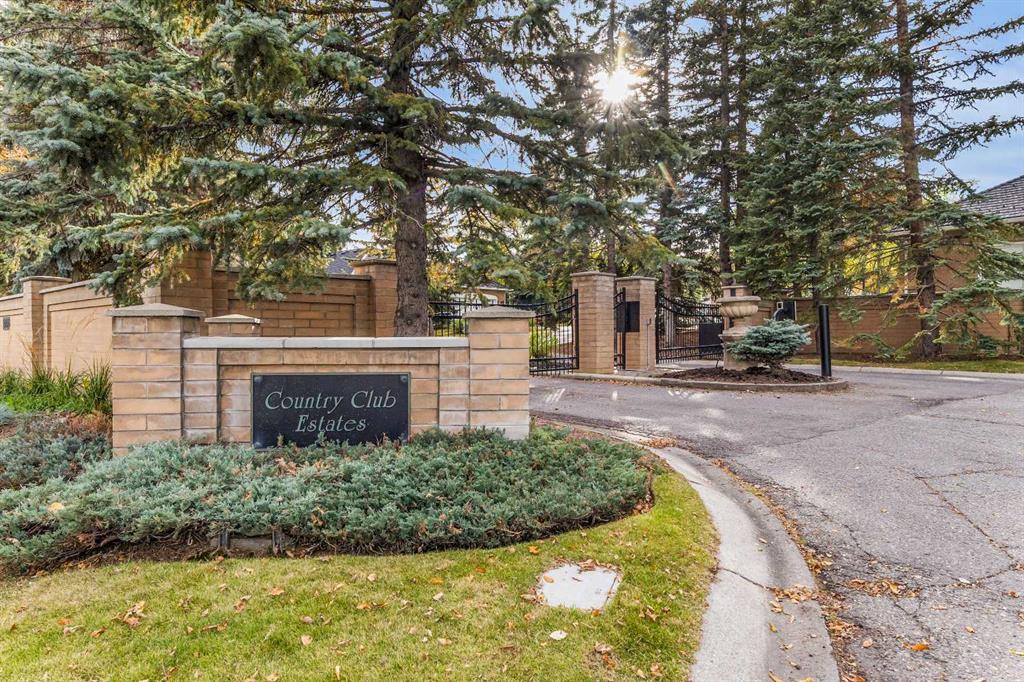14 Legacy Woods Crescent SE, Calgary || $1,289,900
**LUXURY SHOWHOME LEASEBACK | 3,463 SQ. FT. | 5 BEDROOMS | 3 BATHROOMS | SPICE KITCHEN | HOME OFFICE | MAIN FLOOR BEDROOM + FULL BATH ** Considering a move in the next 18-24 months? Purchase this stunning showhome by award-winning Crystal Creek Homes based on TODAY’S market prices with the builder\'s leaseback program. Introducing the Easton, a beautiful estate home offering 5 bedrooms and 3 full bathrooms across an impressive 3,463 square feet of living space. The main and basement levels feature soaring 9\' ceilings, while the TRIPLE CAR GARAGE provides ample parking and storage space for your convenience. As you step inside, you find the bright and airy den, an ideal space for a HOME OFFICE or study. The DESIGNER KITCHEN boasts top-of-the-line finishes, including luxurious quartz countertops, a large island, and sleek appliances that make entertaining a breeze. For the avid chef, an additional SPICE KITCHEN provides the perfect spot to whip up a savoury meal. The spacious great room, complete with GAS FIREPLACE and large windows, offers abundant natural light and creates the perfect ambiance for relaxation or entertaining. The main floor also features a bedroom and full bath, perfect for accommodating guests or family members who prefer to avoid stairs. Upstairs, you\'ll find a bonus room with tray ceilings, an upper floor laundry room, and 3 additional bedrooms. The LUXURIOUS MASTER SUITE boasts a spa-like ensuite, providing the ultimate retreat for unwinding after a long day. The home\'s exterior features a stunning combination of Hardie Board siding and stone work, providing both durability and low maintenance. This home is situated on a desirable lot backing onto a green space and playground. Located on a quiet street in Legacy, one of Calgary\'s most desirable communities, this exceptional new build offers easy access to nearby walking paths along the ridge, and a range of amenities, including schools, a community garden, and endless shopping and dining options at Township Shopping Centre or Shawnessy Shopping Centre. All this with a 1, 2, 5 & 10-year new home warranty. Don\'t miss your chance to own this exceptional new build - book a showing today! (Comes with the option to keep showhome furniture)
Listing Brokerage: ALLY REALTY









