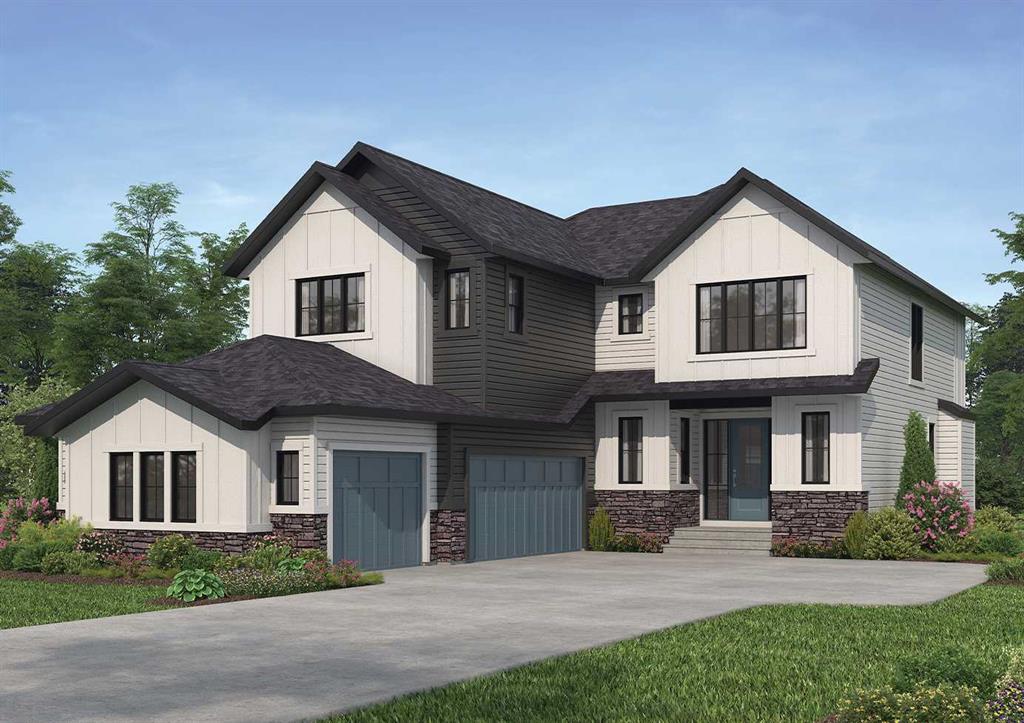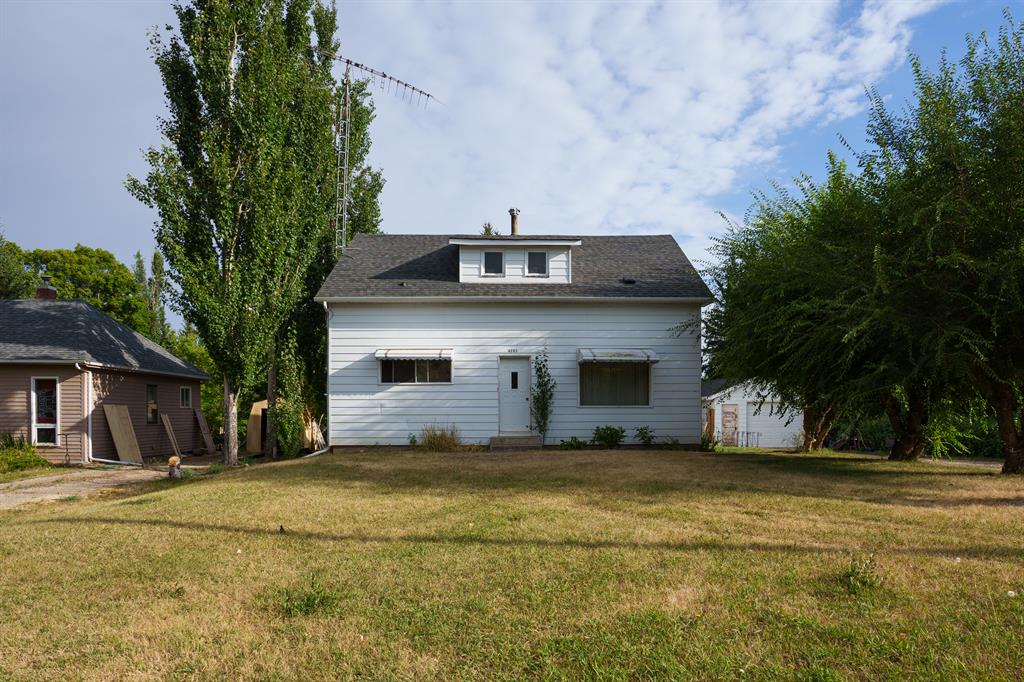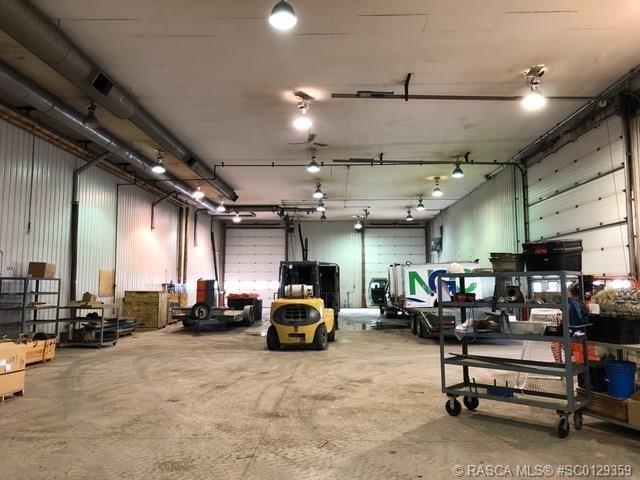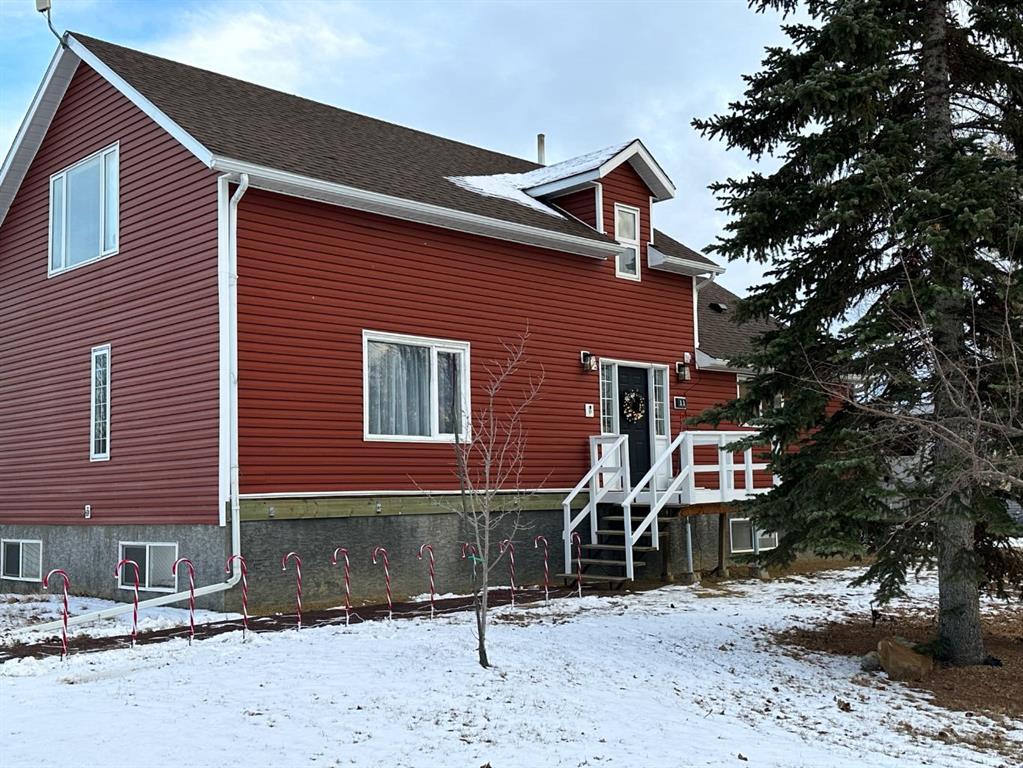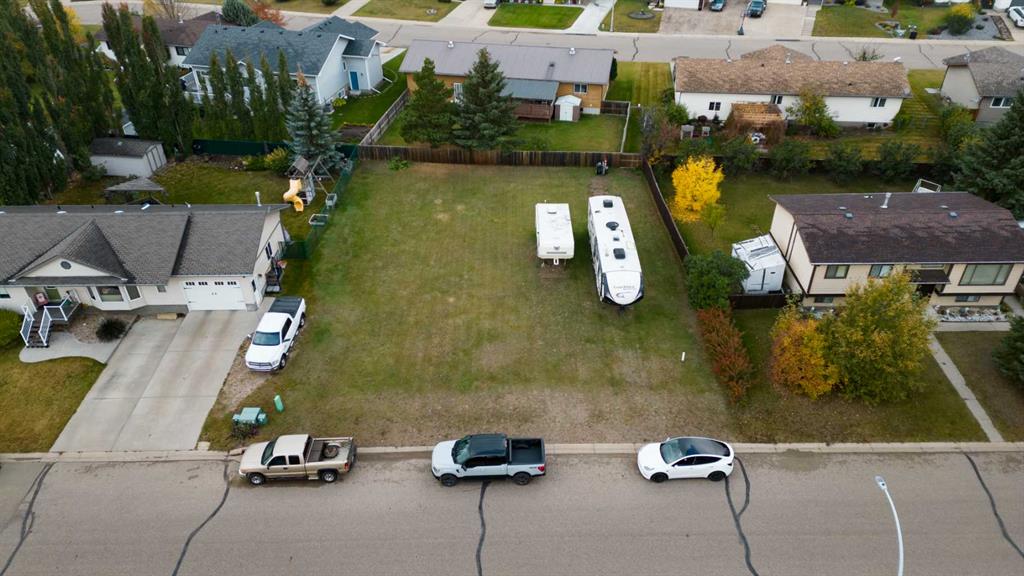114 Cimarron Estates Gate , Okotoks || $1,299,000
An incredible opportunity to purchase a SHOW HOME for possession or for Leaseback! This stunning home features over 3,200 square feet of developed space over 3 levels. Located in the heart of Cimarron Estates on a 1/3 acre+ lot, this home has been thoughtfully designed and heavily upgraded throughout. With a total of 3 bedrooms, 3.5 bathrooms, 4 living areas, a home office, and home gym space + a triple attached garage, this home is perfect for a growing family or those looking to downsize with comfort and space. The main level is equipped with an expansive kitchen that overlooks the dining and main living area that is complete with an open-to-below ceiling from the second level. A suite of upgraded appliances including a gas cooktop, chimney hood fan, built-in wall oven & microwave make everyday living more convenient and comfortable. The butlers pantry includes a second sink, additional refrigerator, and endless storage. The timeless two-tone kitchen has been incredibly well-designed with cotton perimeter cabinets and an accent island with wood trim. Bright and clean Caesarstone completes the gourmet kitchen. Hardwood flooring flows throughout the main level into the great room where you\'ll find a two storey matte-finished venetian plaster concrete fireplace. The great room opens to both the kitchen and dining area that has sliding patio doors leading to the back deck. A wall of windows and sliding glass doors on the back of the home provide incredible natural light in the main living space and allow you to look over the entire backyard which spans nearly 140 feet from the back of the home! A large mud room with walk-in closet, 2 pc powder room and flex space (perfect for a home office) complete the main level. The upper level has a large bonus room opposite the open-to-below with spindle railing that allows for natural light to flow throughout the space all day. The 16\' wide primary bedroom is complete with a true ensuite oasis that has dual sinks, a vanity space, freestanding soaker tub, curb-less tiled shower with 10mm glass and a huge walk-in closet with direct access to the laundry room. Two more bedrooms, a full bathroom and laundry room complete the upper level. The fully developed walkout basement is the true entertainment space. Equipped with a wet bar, home theatre area, games space and home gym complete with a glass wall - this home truly has it all! The perks of purchasing a show home go beyond buying a new home. This property has been thoughtfully and professionally designed throughout and is complete with countless upgrades including premium lighting, tile & carpet, open spindle railing, closet built-ins, central A/C and much more. If purchasing for an investment, there is no better tenant than the builder themselves and the leaseback value is incredible.
Listing Brokerage: CHARLES









