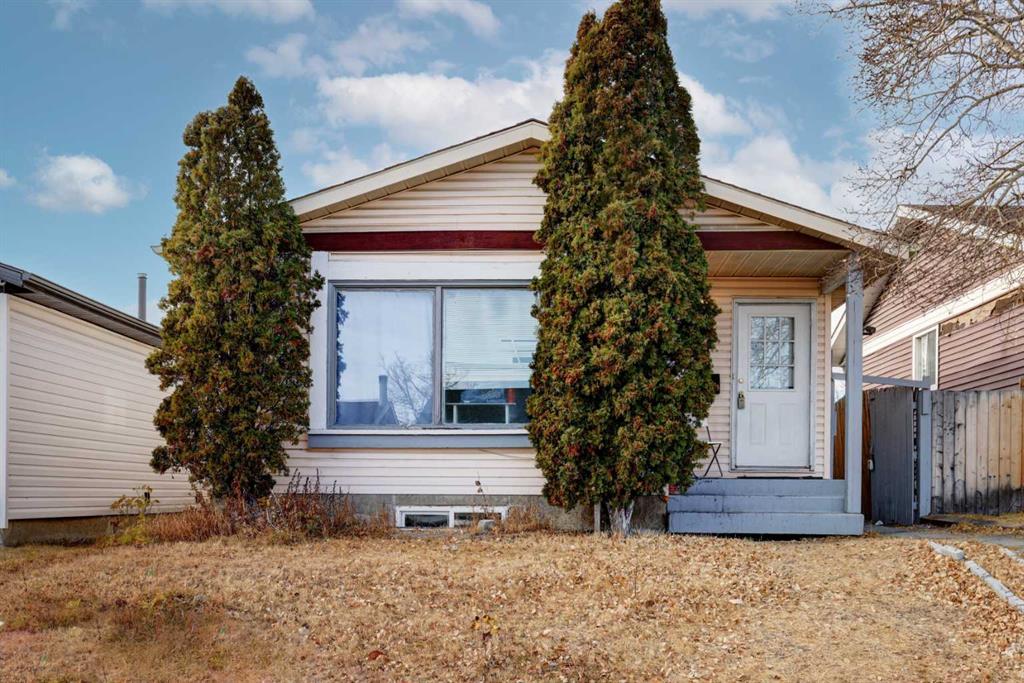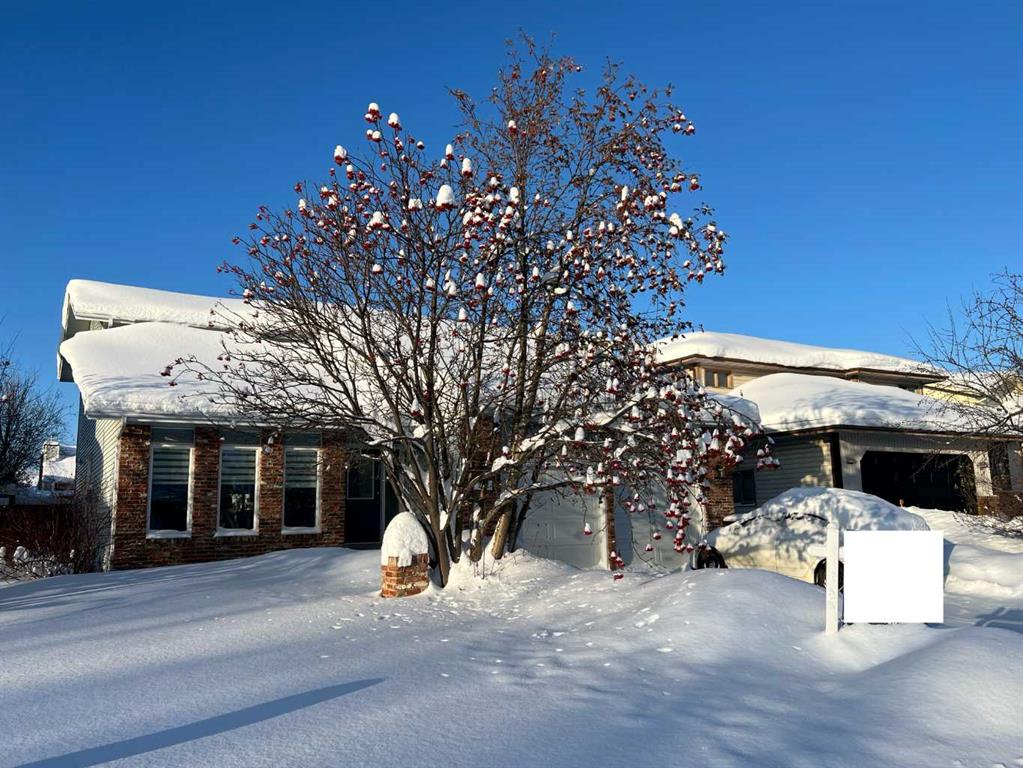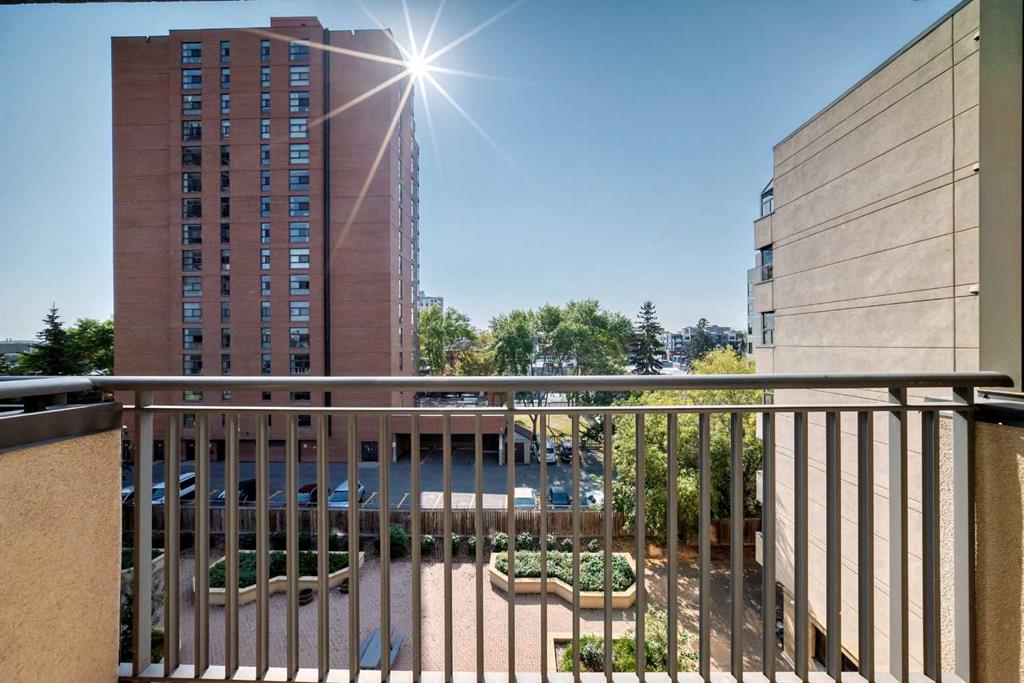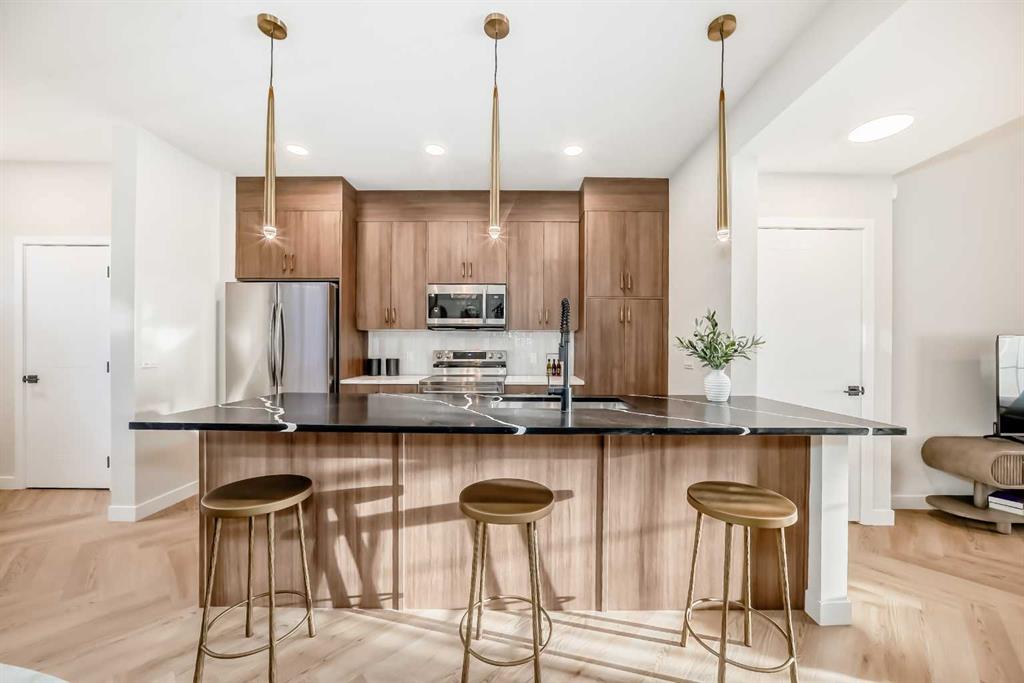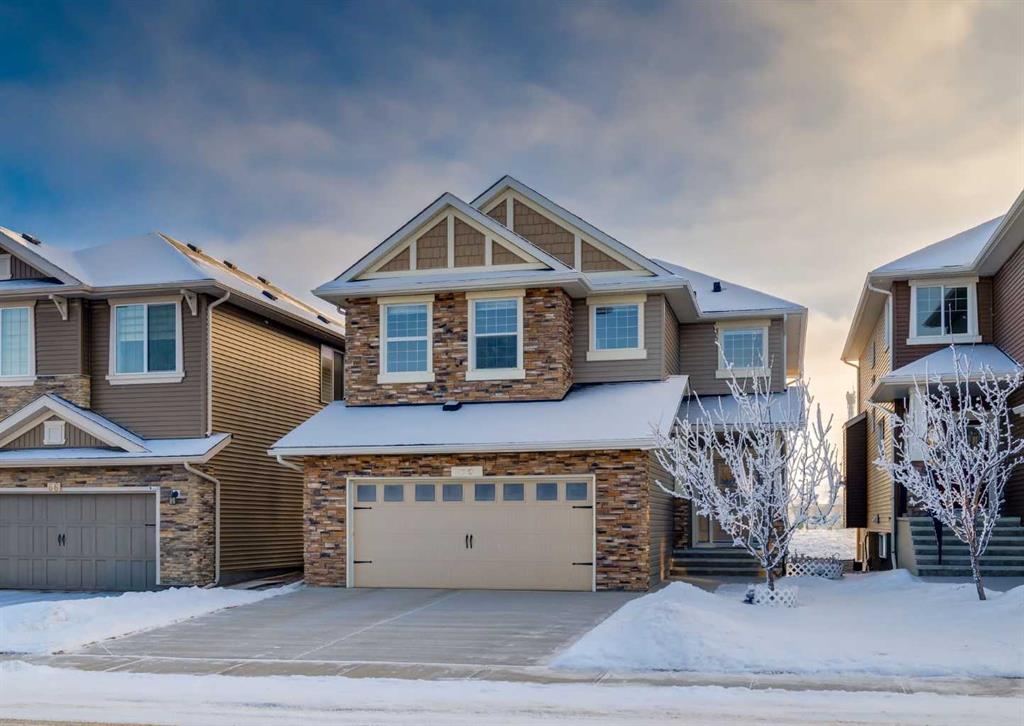285 Cobblestone Gate , Airdrie || $479,900
** OPEN HOUSE at Show Home - 229 Cobblestone Gate, Airdrie - Sunday, Feb. 15th 3-5pm and Monday, Feb. 16th 3-5pm ** Welcome to this beautifully crafted Talo model by Rohit Homes, situated in the vibrant and rapidly growing community of Cobblestone Creek This home is an excellent fit for families, first-time buyers, or anyone looking to right-size without compromising on style or versatility.
Offering 3 bedrooms, 2.5 bathrooms, and 1,520 sq. ft. of well-designed living space, this brand-new home features a bright, open-concept main floor with 9\' ceilings and a seamless connection between the kitchen, dining, and living areas—ideal for both daily living and entertaining.
The contemporary kitchen serves as the focal point, complete with quartz countertops, a central island, and modern cabinetry that blend practicality with sophisticated design. At the rear, the property features a parking pad offering practical and easy access.
Upstairs, the spacious primary suite includes a private ensuite and generous closet space, complemented by two additional bedrooms and a full bathroom—ideal for kids, guests, or a home office. A convenient upper-floor laundry room adds to the everyday ease of living.
You\'ll enjoy quick access to parks, schools, scenic pathways, local amenities, and major routes—making commuting to Calgary or weekend escapes to the mountains a breeze.
Don’t miss your chance to live in this stylish and functional quadplex in one of Airdrie\'s most desirable new neighborhoods—schedule your private showing today!
Listing Brokerage: eXp Realty









