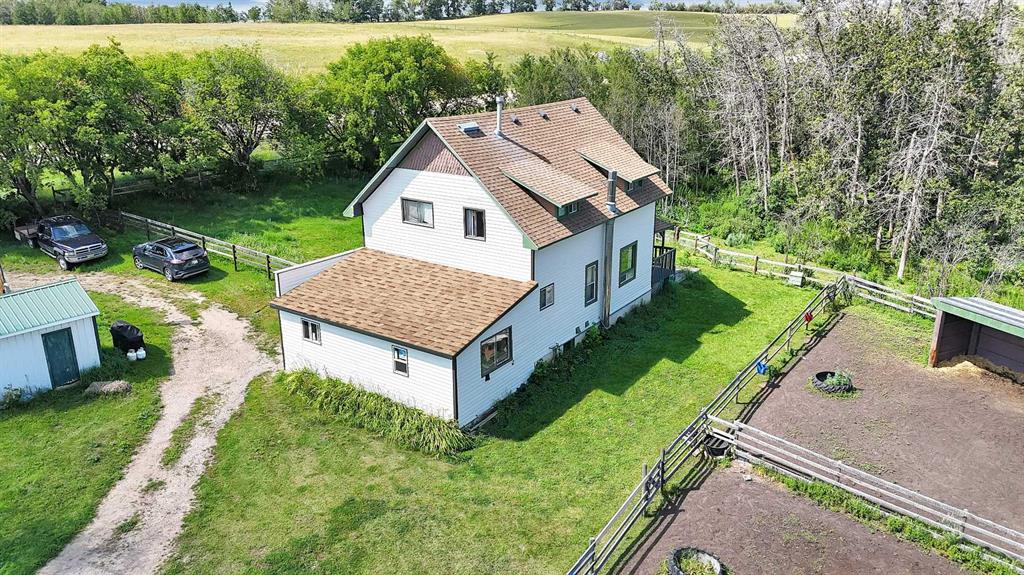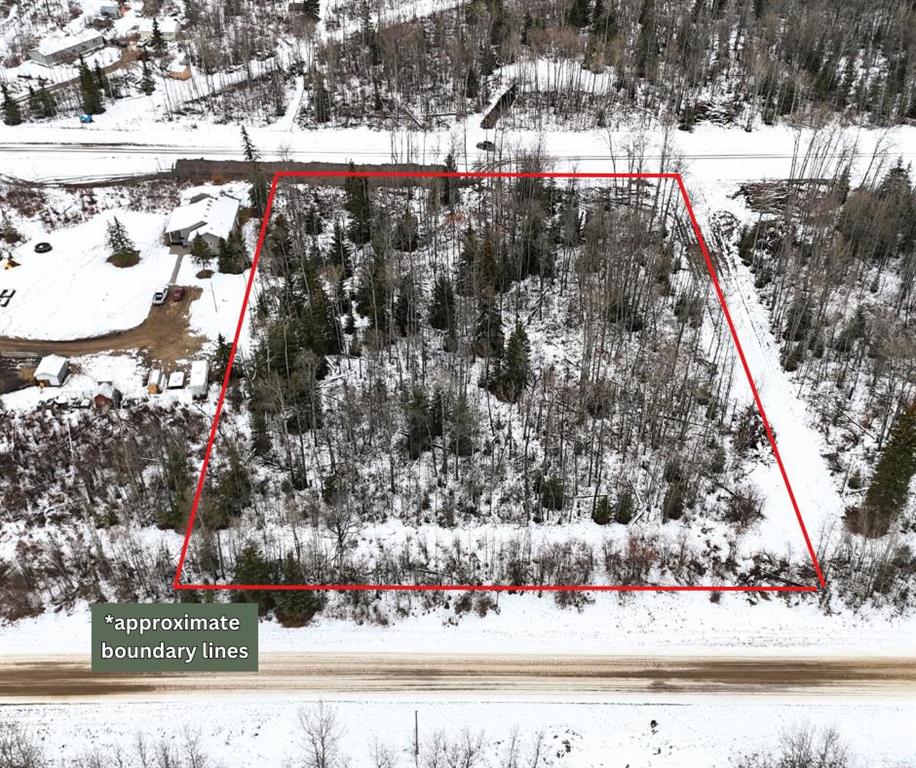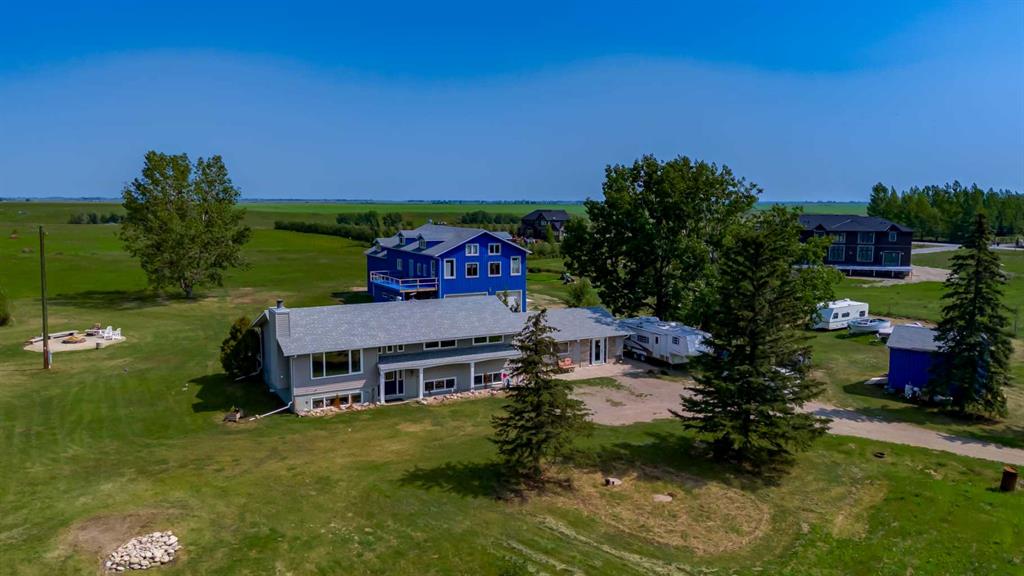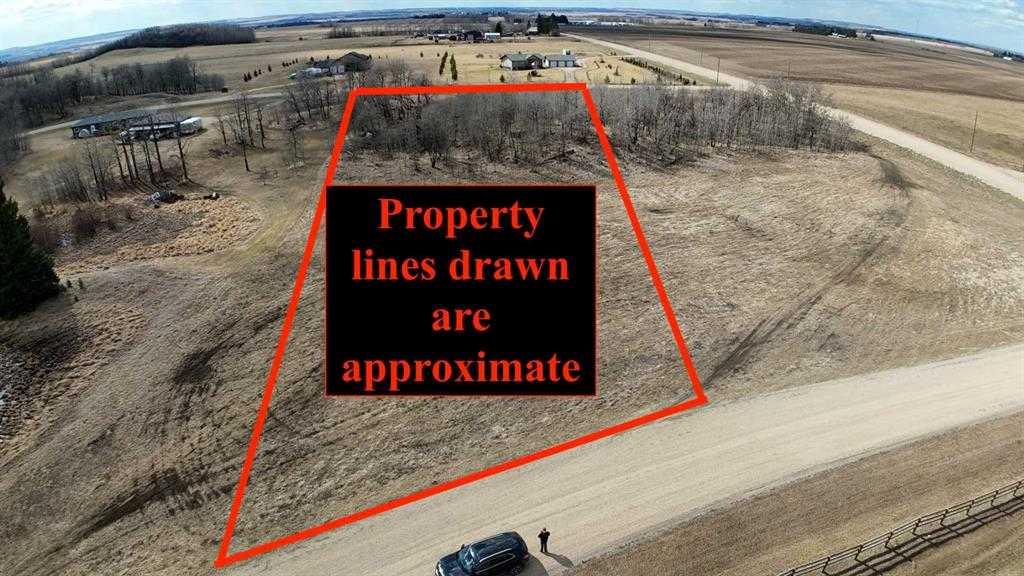119016 273 Avenue E, Rural Foothills County || $1,450,000
Need extra space for your business? A commercial shop, land and beautifully renovated home? Set on 4.5 gently rolling acres with sweeping Foothills and mountain views, this exceptional property offers the rare luxury of peaceful acreage living—while remaining just 15 minutes from Calgary and Okotoks. Here, privacy, possibility, and proximity exist in perfect balance. The fully renovated home welcomes you with an open-concept main floor bathed in natural light, where oversized windows frame endless rural vistas in every season. At the heart of the home, is the renovated (2018) designer kitchen that is both beautiful and functional, featuring custom cabinetry, granite countertops, premium stainless-steel appliances, and a generous sit-up island—ideal for entertaining, family gatherings, or quiet mornings overlooking the land. Two spacious bedrooms anchor the main level, including a serene primary retreat with a spa-inspired five-piece ensuite complete with a freestanding tub, double sinks, and walk in shower. A former third bedroom has been thoughtfully transformed into a stunning walk-in closet with a window, creating an elegant dressing sanctuary. Downstairs, two additional bedrooms provide flexibility for families, guests, or multigenerational living. Extensive upgrades ensure peace of mind and modern comfort, including high-end vinyl plank flooring throughout, fresh designer paint, motorized blinds, updated windows, a new roof(2025) new septic system (2018), and a new well (2025). Energy-efficient in-floor heating on both levels, powered by a boiler system, delivers year-round comfort with impressively low utility costs. The former detached double garage has been professionally converted into a heated workshop and office, offering an ideal space for a home-based business, studio, or creative retreat The true show stopper, however, is the oversized, multi-level Commercial shop—a rare and versatile asset designed with both present use and future potential in mind. Built with steel post construction, it features 200-amp electrical service, along with rough-in plumbing and heating. Rear of the shop measures 33\'x24\' and features 14\'x14\' overhead drive-through door easily accommodating RVs, boats, or commercial vehicles. 2 main heated bays and a triple car garage in the front. Second level is ready for a potential suite (subject to approval), complete with a private balcony and breathtaking mountain views. The third level, currently used as a gym, could effortlessly become a theatre room, recreation or office space, or additional storage. Perfect for large multi-generational families, entrepreneurs, contractors, mechanics, collectors, or anyone dreaming of a true live/work lifestyle, this remarkable property offers acreage privacy without sacrificing city convenience. This gorgeous property is on a school bus route and conveniently located near two county schools K-9 and Scott Seaman Sports Rink. Perfect opportunity is waiting. Do not wait! Call today!
Listing Brokerage: Real Estate Professionals Inc.



















