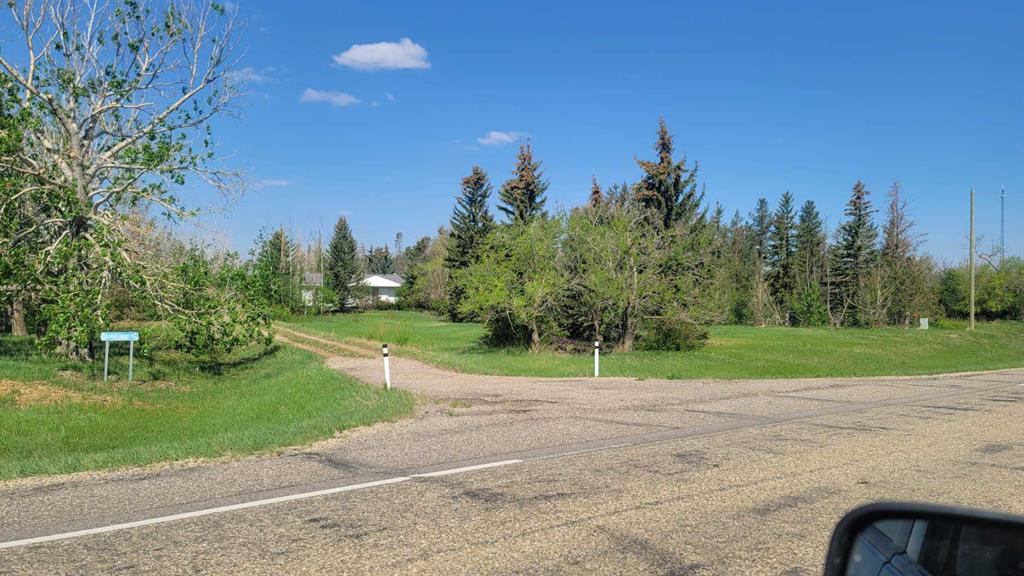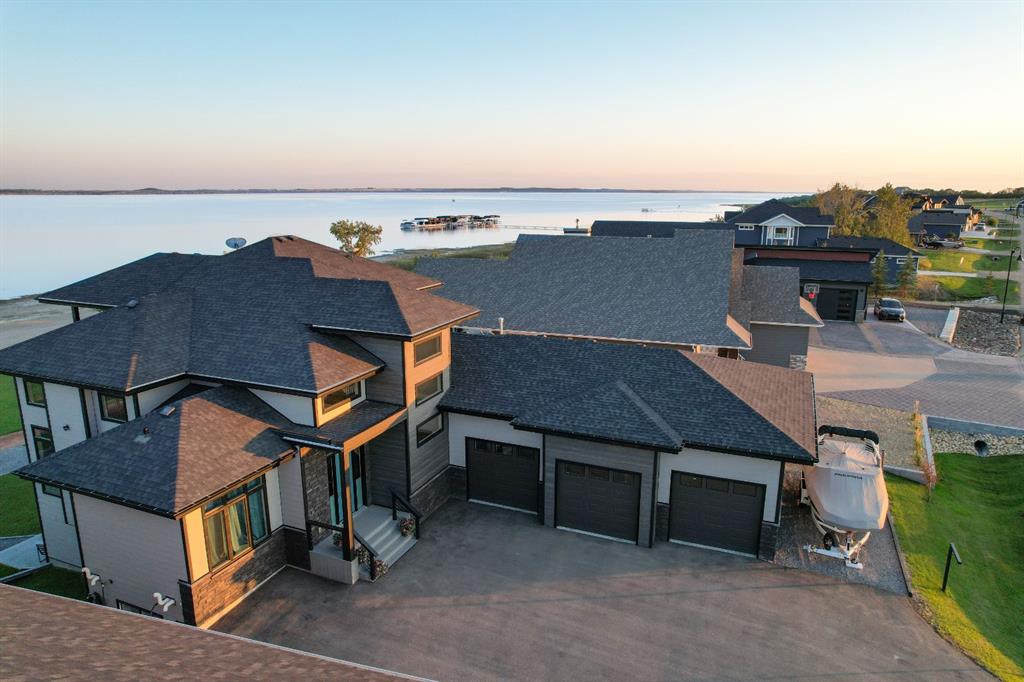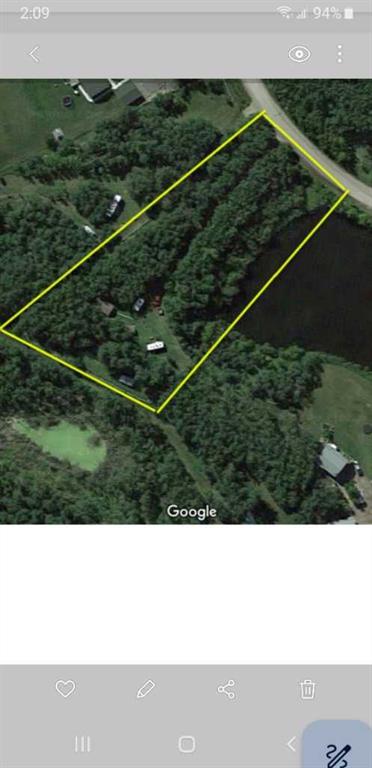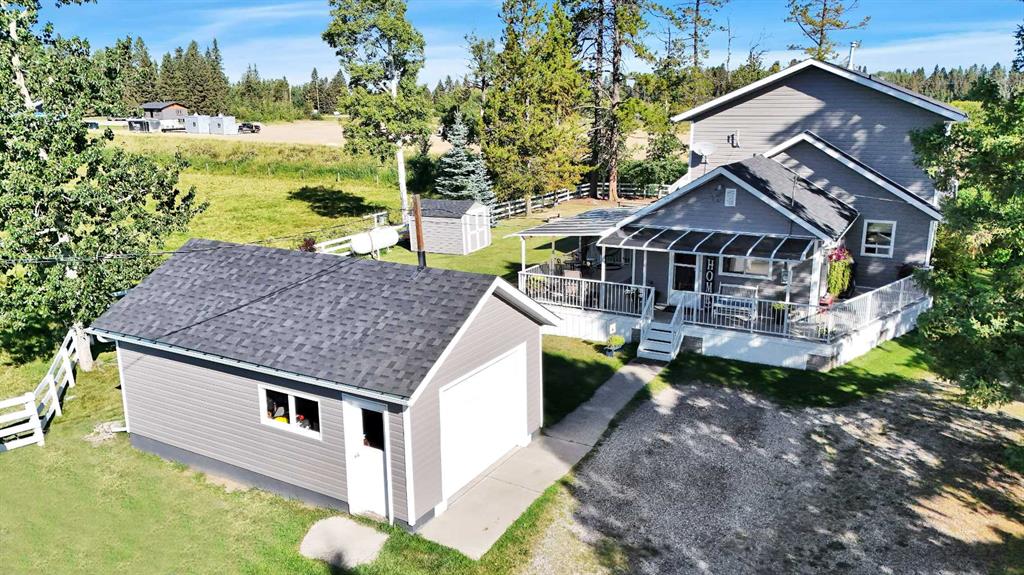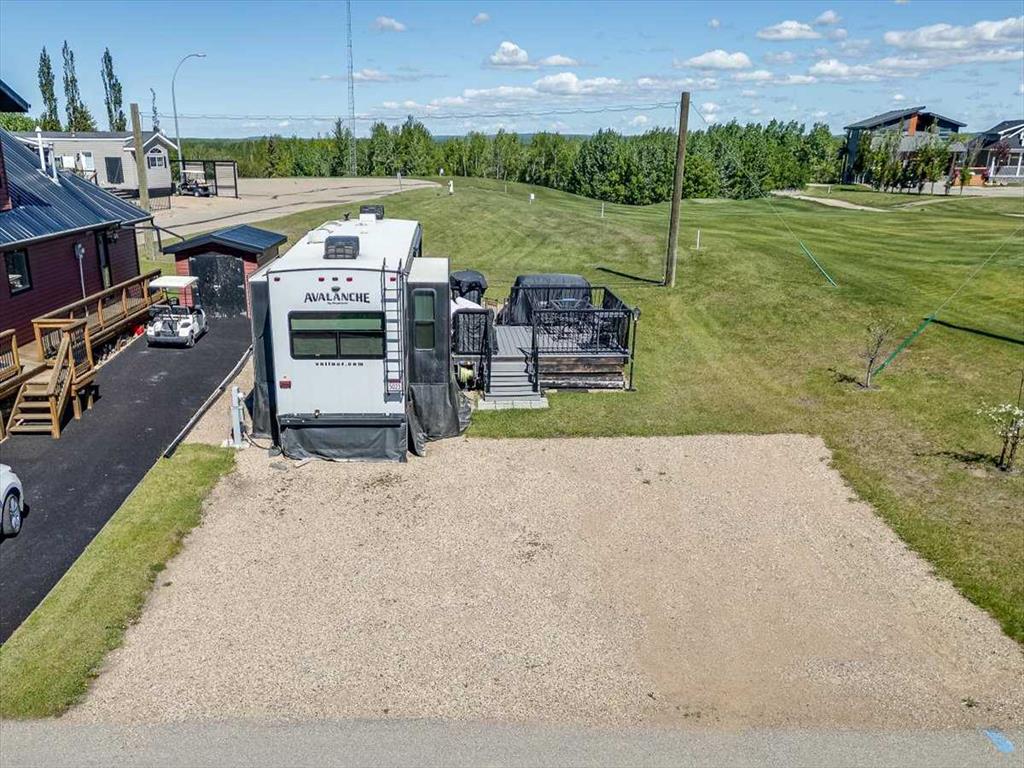133 Lakeshore Drive , Rural Camrose County || $1,299,000
Situated in the prestigious Pelican View Estates on Buffalo Lake, this high-end luxury lakefront retreat offers an unparalleled blend of elegance, comfort, and stunning natural beauty. From the moment you enter, you\'ll be captivated by panoramic views of the lake from nearly every room. Thoughtfully designed to maximize both indoor and outdoor living, this home features expansive decks on the main and upper levels, including a covered deck off the master suite, perfect for taking in the breathtaking lakefront scenery. The lower level opens onto a patio that leads directly to the yard and beach, creating seamless transitions between indoor and outdoor spaces. The heart of the home is its gourmet kitchen, designed for seamless entertaining both indoors and out. Featuring a large island, high-end appliances, and a spacious dining area, this space is perfect for hosting. The patio doors open directly onto an expansive deck, offering a natural flow from the kitchen to the outdoors, ideal for enjoying the lake views or dining al fresco. The walk-through pantry, with direct access from the garage, adds an extra layer of convenience, ensuring this kitchen is both functional and elegant. Upstairs, the master suite is a private retreat featuring a generous walk-in closet, its own laundry, and space for a coffee bar. The luxurious five-piece ensuite includes a beautifully tiled shower, a freestanding tub, and more of those spectacular lake views. The covered deck off the master suite creates a peaceful outdoor escape, perfect for unwinding at any time of day. The fully finished walk-out basement offers direct access to the yard and beach, designed for ultimate convenience. A dedicated entrance leads to a mudroom area, perfect for dropping off beach gear. Nearby, a full bathroom with its own washer and dryer makes cleaning up from a day on the water easy and efficient. This level also features two additional bedrooms and another bathroom, making it ideal for guests or family. Outside, the meticulously manicured yard is an entertainer\'s dream with a fire pit, barbecue area, and a hot tub. The oversized garage easily accommodates three vehicles, while every detail of this home has been thoughtfully designed, including a cozy gas fireplace that adds to the luxurious ambiance. This exceptional lakefront estate truly has it all—offering the best of luxury living with unrivaled access to the tranquil beauty of Buffalo Lake.
Listing Brokerage: Alberta Realty Inc.









