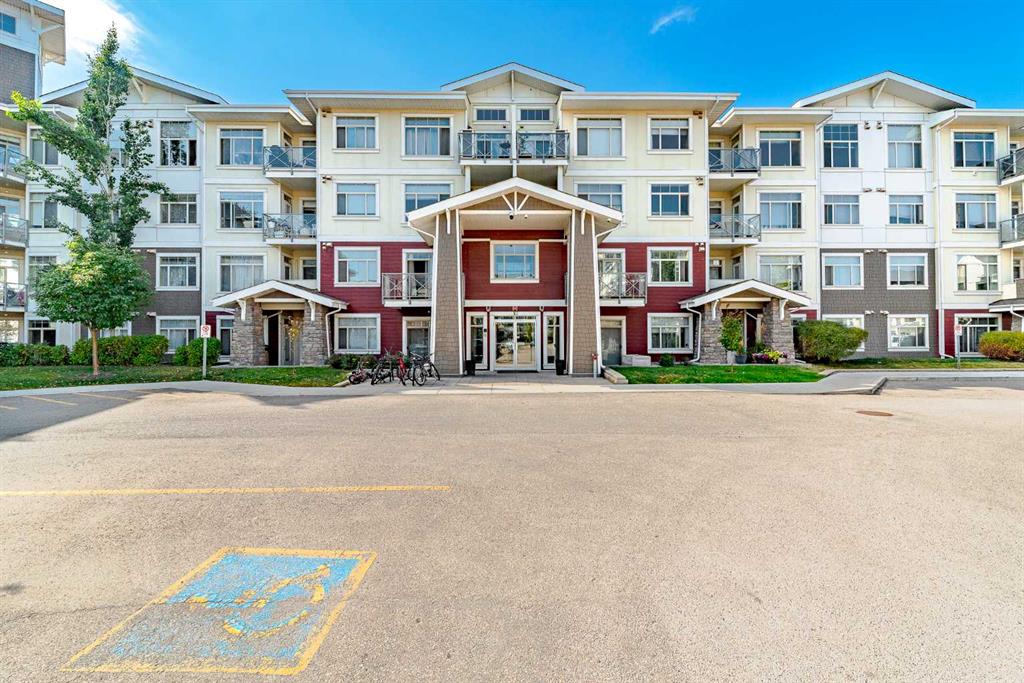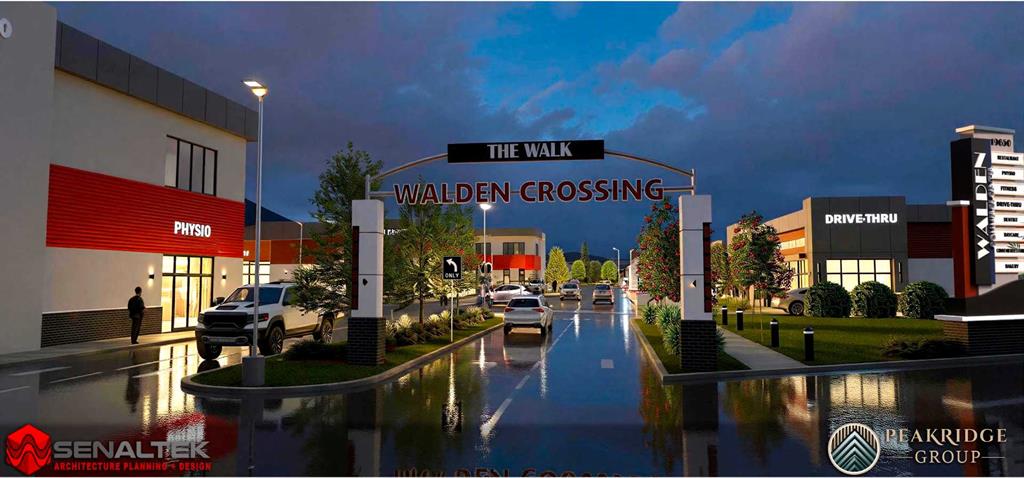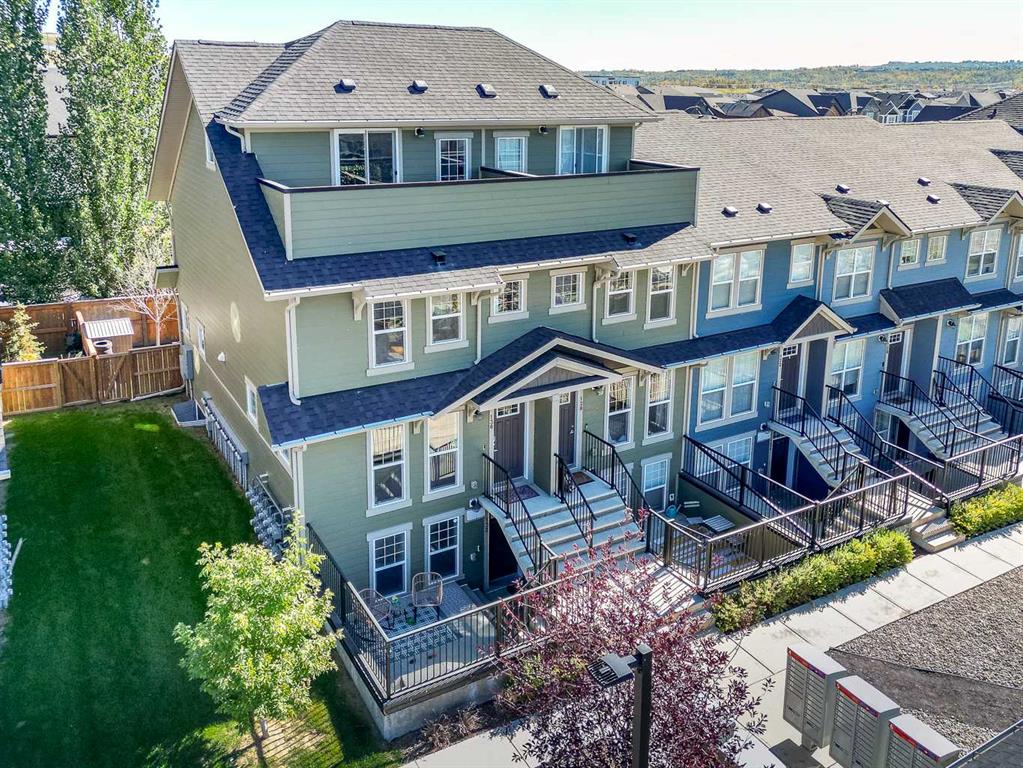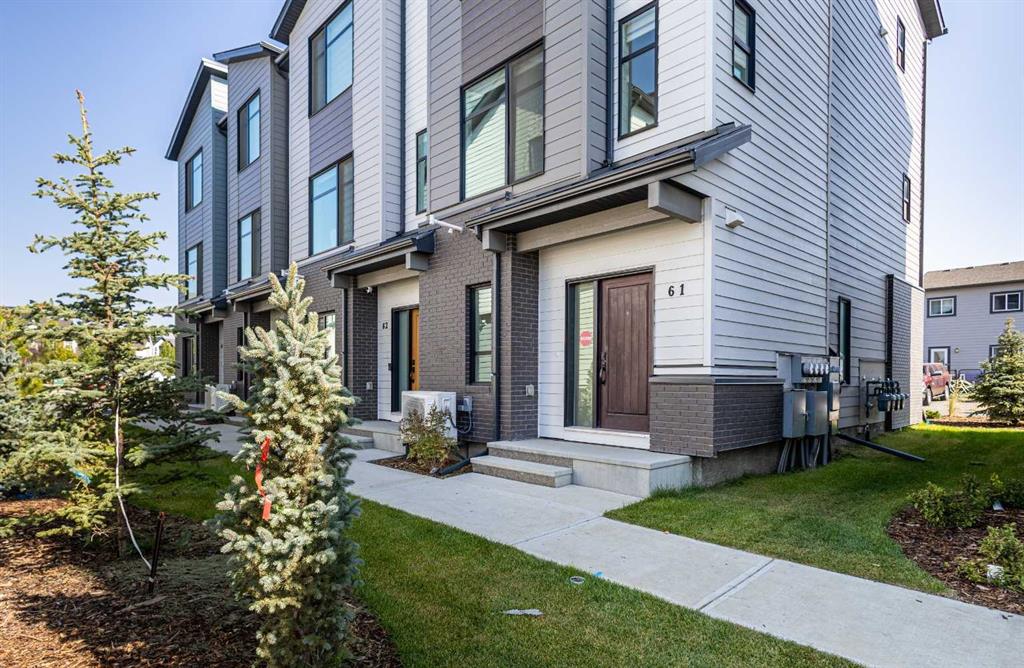61, 903 Mahogany Boulevard SE, Calgary || $538,000
Welcome to your dream home in the highly sought-after Mahogany community! This barely lived-in, corner-unit townhouse offers 2 spacious bedrooms, 2.5 bathrooms, and a single attached garage, making it the perfect blend of comfort and convenience. With all the furnishings included, it’s ready for you to move in today!
Located just moments from Mahogany Lake, you’ll enjoy exclusive lake access, scenic pathways, and plenty of green space right at your doorstep. The community offers an active, vibrant lifestyle with everything you need—playgrounds, parks, and easy access to South Health Campus Hospital, ensuring you\'re always close to essential services.
Inside, the home features an open, light-filled layout with a sleek modern aesthetic. The main floor is highlighted by a spacious living area, a stylish kitchen with stainless steel appliances, and a breakfast bar perfect for casual dining. The primary bedroom boasts a private ensuite, while the second bedroom offers flexibility for guests or family. With 2.5 bathrooms, you\'ll never have to wait for your turn in the morning! Live just a short walk from Mahogany Lake, with easy access to local shopping, restaurants, and public transit. Whether you’re looking for a cozy new home or an investment property in a prime location, this townhouse offers everything you need to live, relax, and thrive.
Don’t miss out on this incredible opportunity in Mahogany! Call now to schedule your private viewing.
Listing Brokerage: Keller Williams BOLD Realty




















