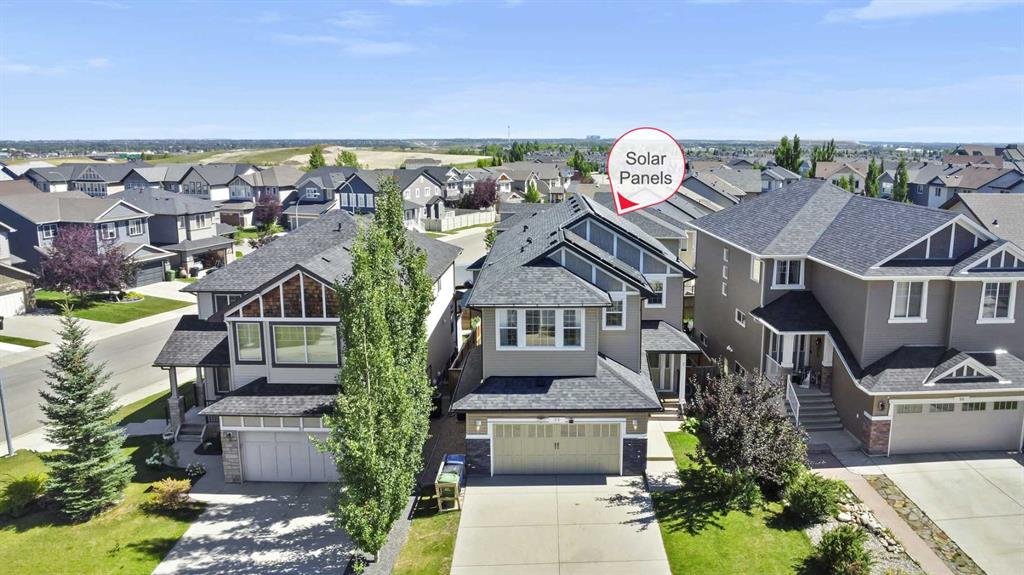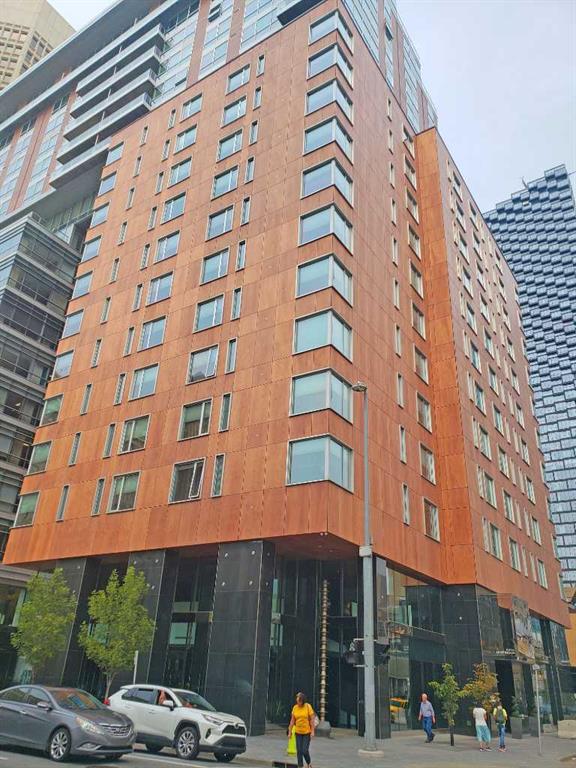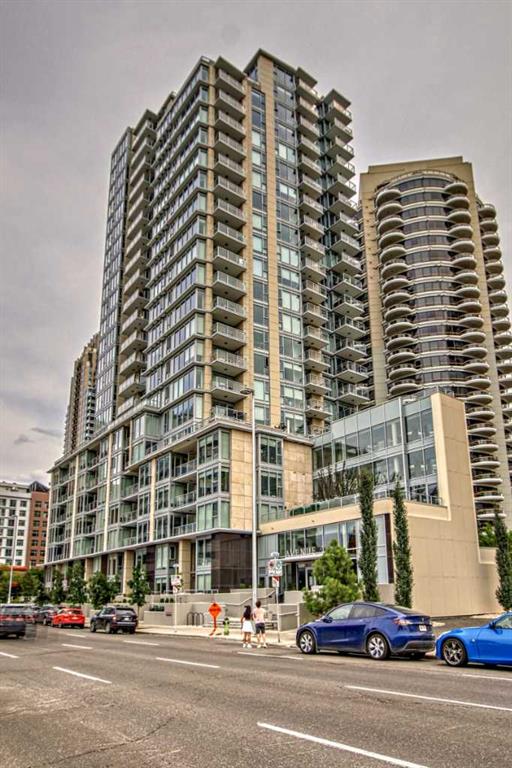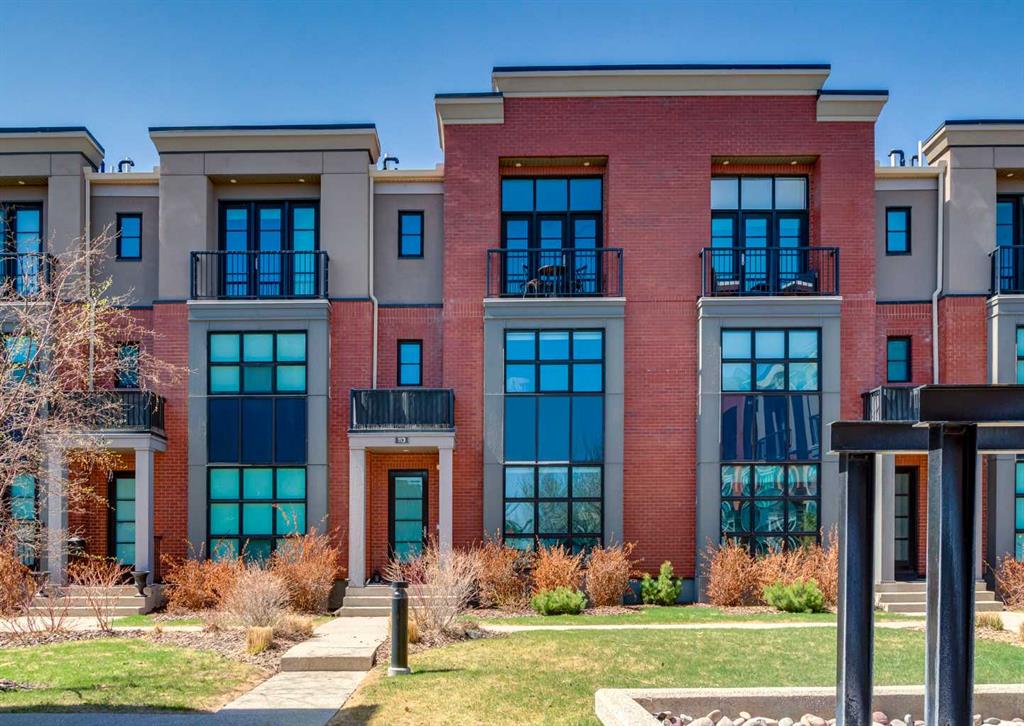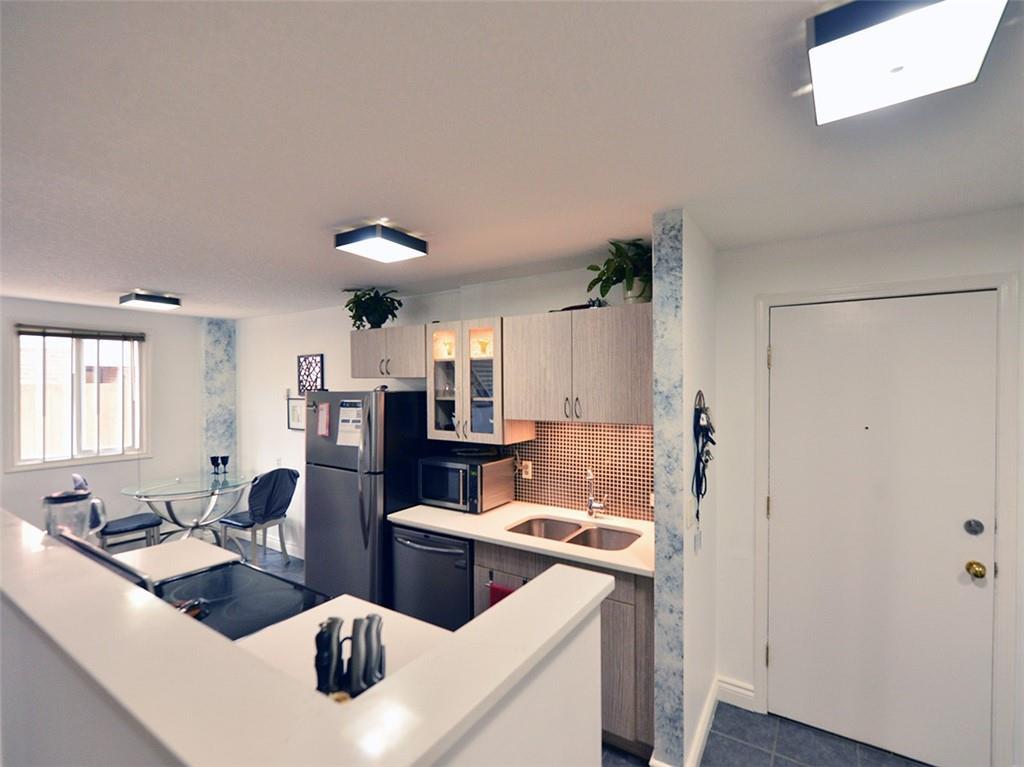93 Silverado Skies Crescent SW, Calgary || $799,900
Welcome to your truly exceptional 2-storey single family home in Silverado that combines modern elegance with energy efficiency, ensuring a lifestyle of comfort and sustainability. This remarkable property has been meticulously maintained, offering a rare opportunity to enjoy an abundance of features that redefine contemporary living. With near $40k worth of 26 solar modules paid in full installed on the roof, this home achieved a net-zero electric bill and able to generate surplus energy sold back to the grid thanks to the ideal roof space and orientation. In addition, new Class 4 hail-resistant roof along with siding and gutters were freshly installed in 2021 providing peace of mind for years to come. As you step inside, you\'re greeted by a bright and spacious foyer that sets the tone for the rest of this beautifully designed home. The kitchen is a culinary enthusiast\'s dream, featuring gorgeous upgrades and top-of-the-line stainless steel appliances that are both stylish and functional. The open-concept design of the main floor boasts 9-foot ceilings, creating a sense of space and airiness that\'s perfect for both entertaining and everyday living. As you make your way to the second floor, discover an extra-spacious bonus room with high vaulted ceilings, providing a versatile space that can be transformed into a home theater, playroom, or relaxation haven. The second floor also hosts a huge master bedroom that offers a private retreat, accompanied by two other generous guest bedrooms. The convenience of a second-floor laundry room adds to the overall functionality. The fully finished basement expands your living space with a recreational room, two additional bedrooms, and a full bathroom, providing a perfect area for guests or entertainment. Nestled in the desirable community of Silverado, this home is within walking distance to schools and playgrounds, making it ideal for families seeking convenience and a vibrant neighborhood. Other notable features include a state-of-the-art 4-ton air conditioning unit that was installed just last year, complete with a comprehensive 10-year warranty, ensuring your comfort during the hottest months; and an extra-wide and extra-high garage, providing ample room for your vehicles, storage, and hobbies. Seize the opportunity to call this remarkable property your own, where modern comfort, cutting-edge technology, and thoughtful design converge. Book your showing today!
Listing Brokerage: THE REAL ESTATE COMPANY










