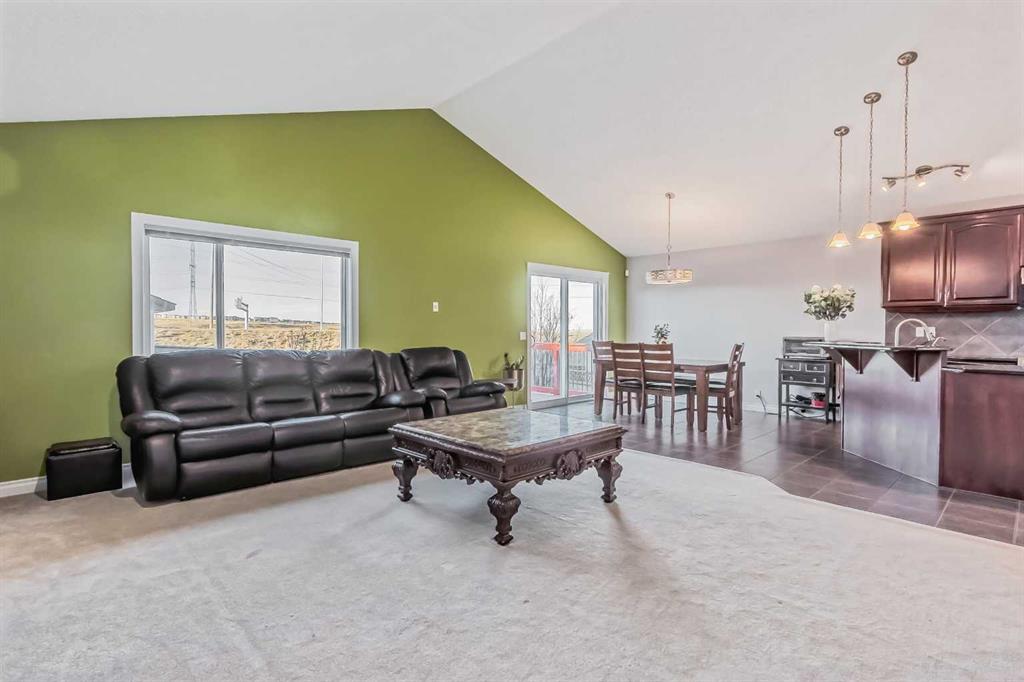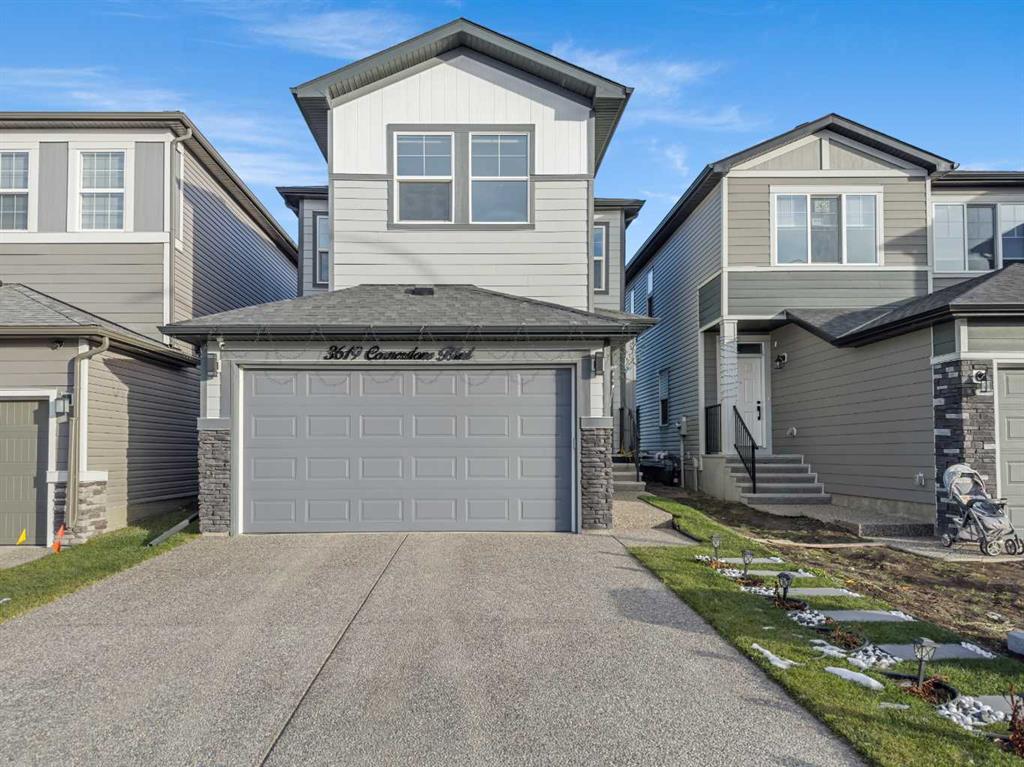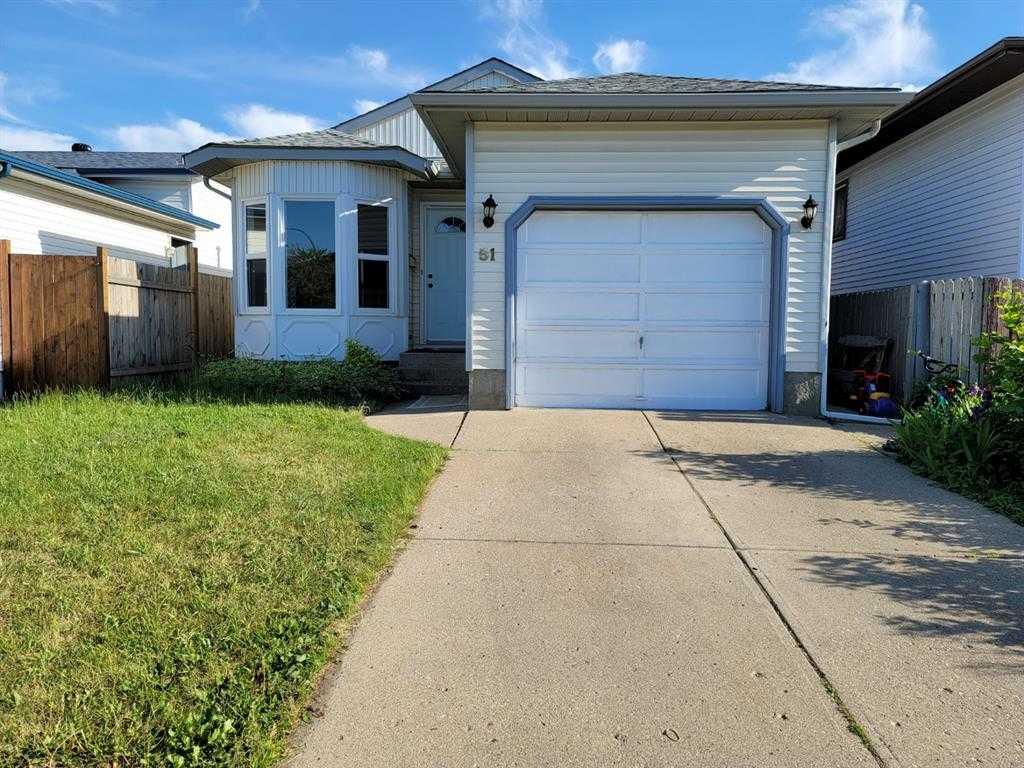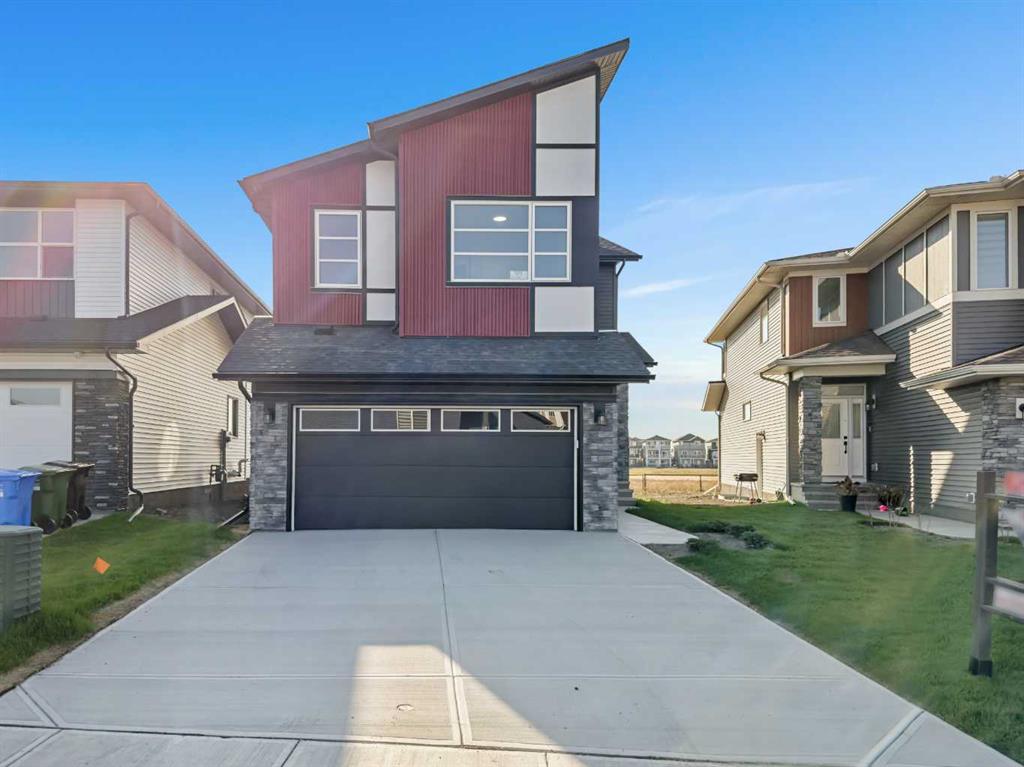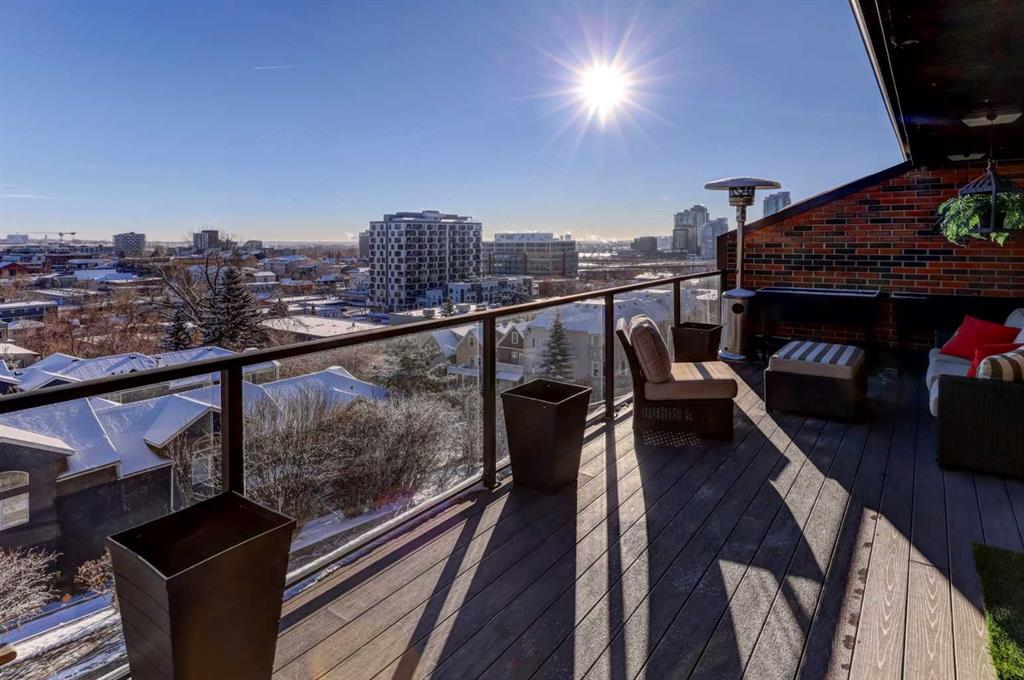919 Corner Meadows Way NE, Calgary || $849,900
** Brand New Home ** Move-in Ready | Backing onto Greenspace & Pond | Incredible Location | Main Level Den | Main Level 3pc Bath | Open Floor Plan | Stunning Kitchen | Quartz Countertops | Full Height Cabinets | Walk-In Pantry | Mudroom | 4-Bedrooms Upstairs | 2-Bathrooms Upstairs | Upper Level Family Room | Upper Level Laundry Room | No Neighbors Behind | Front Attached Garage. Welcome to your new home! This stunning 2-storey family home boasts 2423 SqFt throughout the main and upper levels with an additional 960 SqFt downstairs in the unfinished basement. The main level has a welcoming open floor plan, high ceilings, large windows, wide plank vinyl flooring and pot lighting. Open the front door to a foyer with closet storage. The main level has a den which is a great space for overnight guests, a home office, a formal dining room or even a kid\'s playroom. The kitchen, dining and living rooms are open to each other making this the premier home for parties and entertaining! The kitchen is finished with quartz countertops, herringbone tile backsplash, stainless steel appliances, full height cabinets, a walk-in pantry and a centre island with barstool seating. The dining and living rooms are bright with natural light as they\'re framed with windows that overlook the backyard, greenspace and pond. The dining room has sliding glass doors that lead to the backyard. The living room is centred with an electric fireplace with a TV ready wall above. The main level is complete with a 3pc bathroom with a walk-in shower. Upstairs is finished with plush carpet flooring throughout the 4 bedrooms and family room. The primary bedroom is partnered with a deep walk-in closet and private 5pc ensuite bathroom featuring a dual vanity with quartz countertops, a deep soaking tub, walk-in shower and private washing closet. Bedrooms 2, 3 & 4 are generous in size with closet storage. These share the main 4pc bathroom with a tub/shower combo and extended single vanity with storage. The upper level family room is a treat! The family room is a great space to unwind in the evenings! The laundry room located upstairs is an added bonus as it is near all the bedrooms. Downstairs is an unfinished basement with a separate side entrance. This space is a blank canvas ready to grow with your family. Outside is a great sized backyard with room for a deck! The front attached garage and driveway allow for 4 vehicles to be parked at any time and street parking is readily available too. Steps away from the home is a park and playground! The main cornerstone shopping plaza is a 2 minute drive with everything you need! Hurry and book a showing at your new home today!
Listing Brokerage: RE/MAX CROWN










