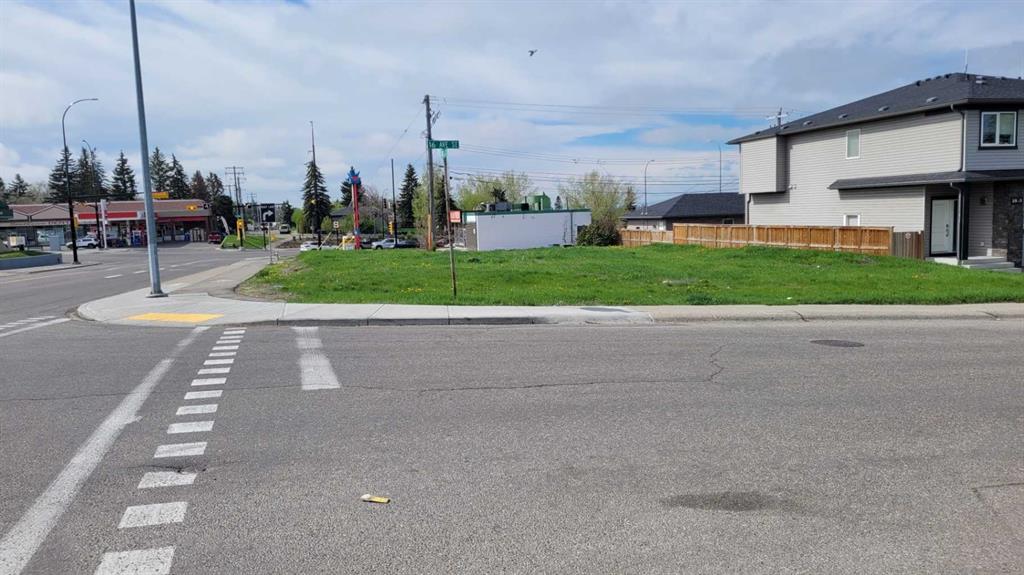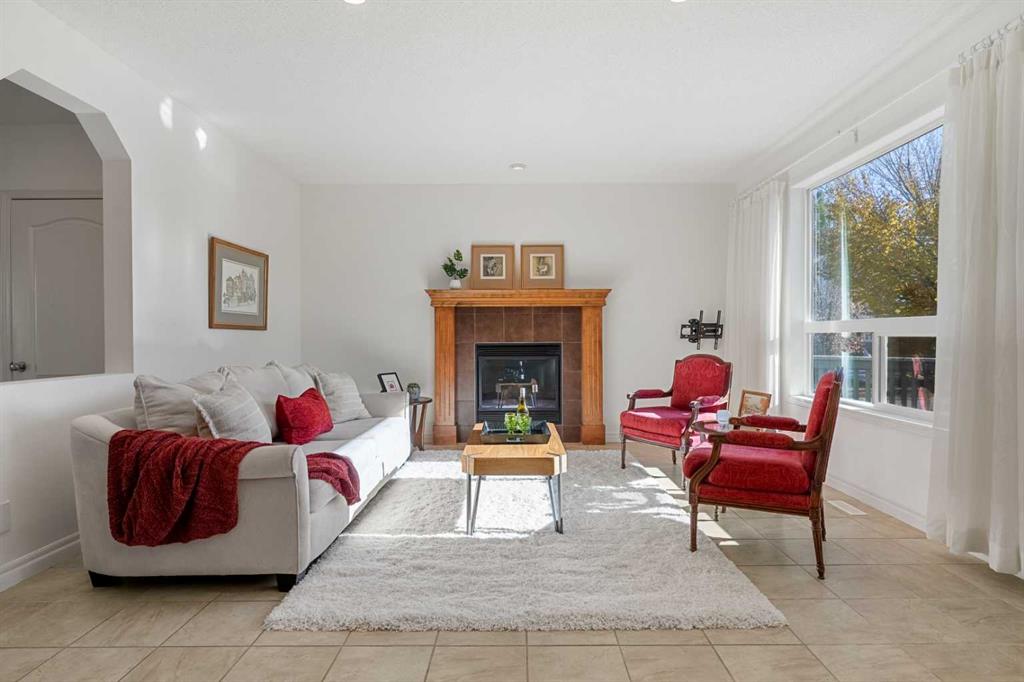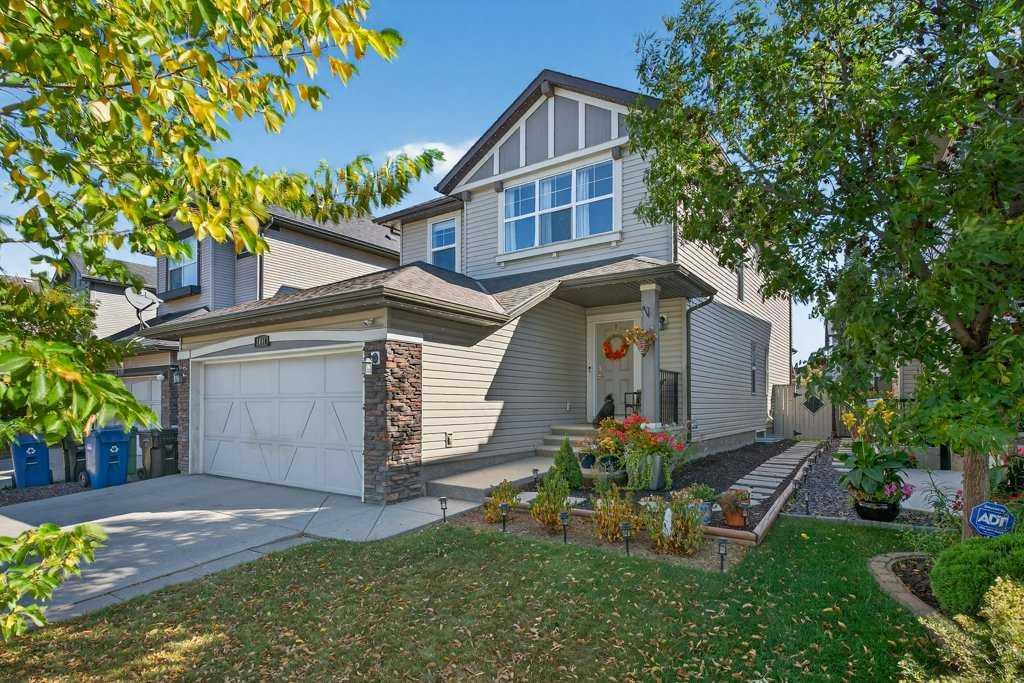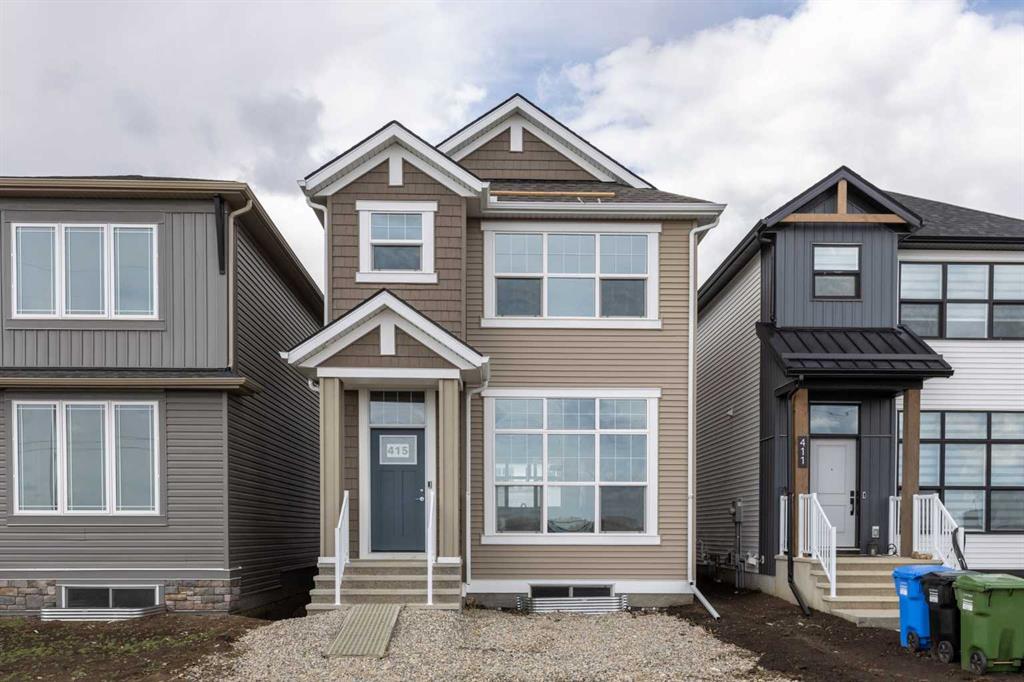1091 Brightoncrest Green SE, Calgary || $750,000
We are thrilled to present a truly exceptional property in New Brighton, one of Calgary\'s most sought-after neighborhoods. This five-bedroom, Cardel-built home offers over 3,000 square feet of developed space and is designed to impress. From the moment you step inside, you\'ll be greeted by open and airy nine-foot ceilings and luxurious upgrades throughout. Updated vinyl plank flooring guides you past the tandem triple garage and mudroom into the spacious main living area. A stylish barn door provides privacy for the main floor office, perfect for those who work from home. The modern kitchen is a chef\'s delight, featuring an extended island, a walk-in pantry, and updated appliances. Adjacent to the kitchen is a generous dining area that opens onto a large composite deck, ideal for outdoor entertaining. The expansive family room, complete with a custom fireplace, ensures cozy gatherings during cooler seasons. The living space extends outdoors with a sunny, east-facing yard, newly decked to enhance your summer evenings. Exterior upgrades include a fenced dog run, a firepit gas line, and Gemstone lighting. Upstairs, a huge bonus room provides the perfect space for sports enthusiasts or movie buffs. The upper level also features convenient laundry facilities, three bedrooms, and two full bathrooms. The enormous primary suite boasts a walk-in closet and a separate shower and tub, bathed in natural light. For your comfort, the entire home is fully air-conditioned. The fully developed basement offers an additional two bedrooms and a generously sized bathroom, perfect for teenagers, guests, in-laws, or multi-generational families. There\'s also a closed-off craft room, currently used as an artist\'s studio, ready for your own vision. SOLAR PANELS are a huge bonus and are sold contract free. This is truly one of the most desirable homes in the area, complete with a rare triple tandem garage. New Brighton offers an abundance of amenities, including walking paths, skate park, shopping centers, restaurants, schools, and water parks.
Don\'t miss the opportunity to make this incredible home yours.
Listing Brokerage: Royal LePage Mission Real Estate




















