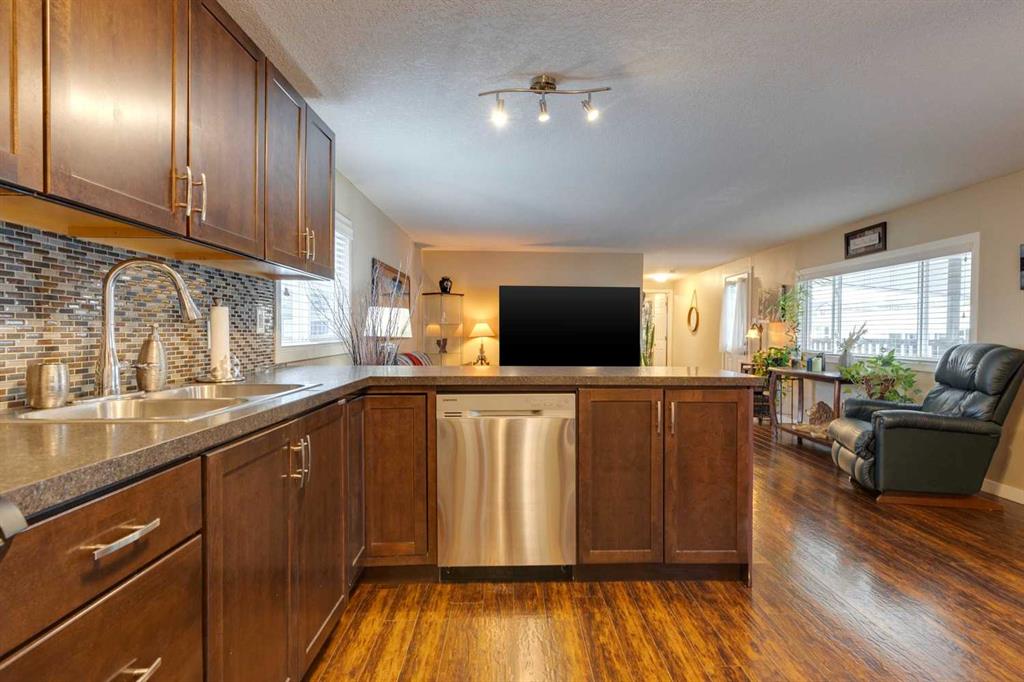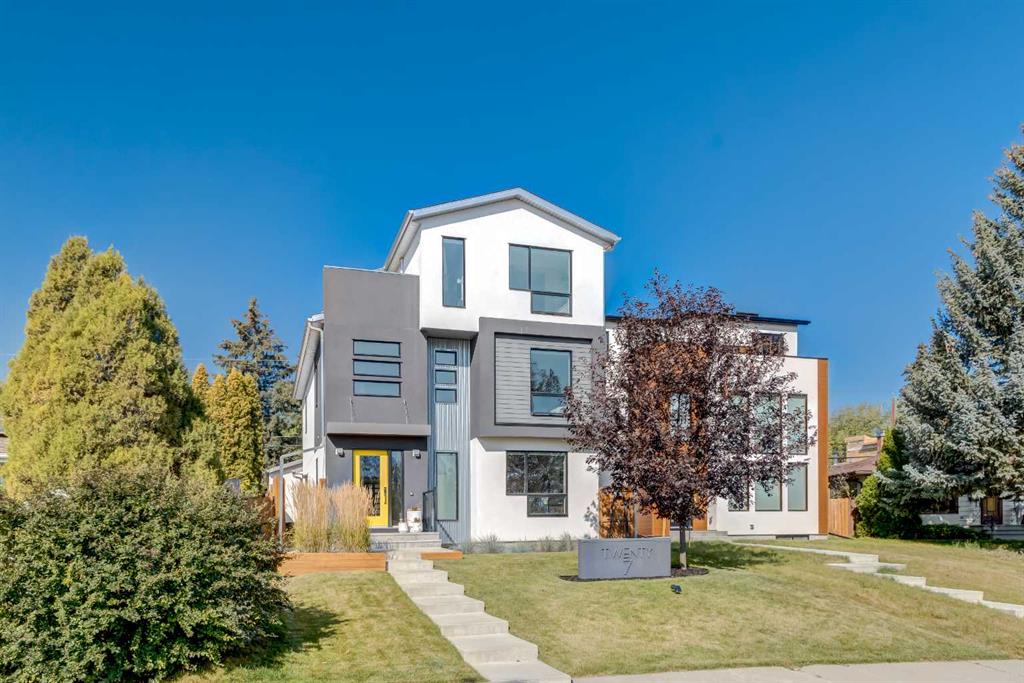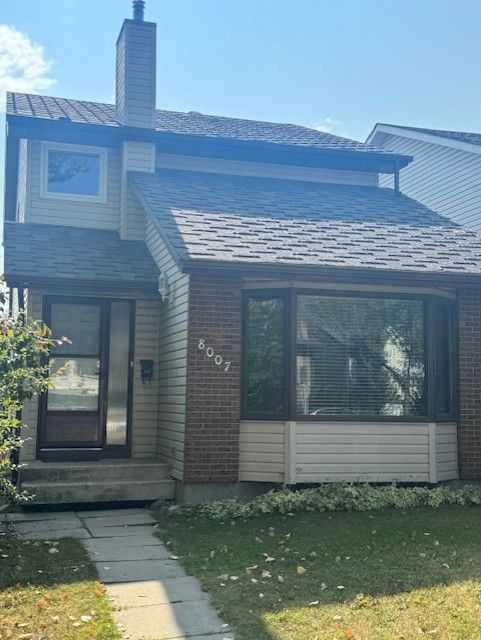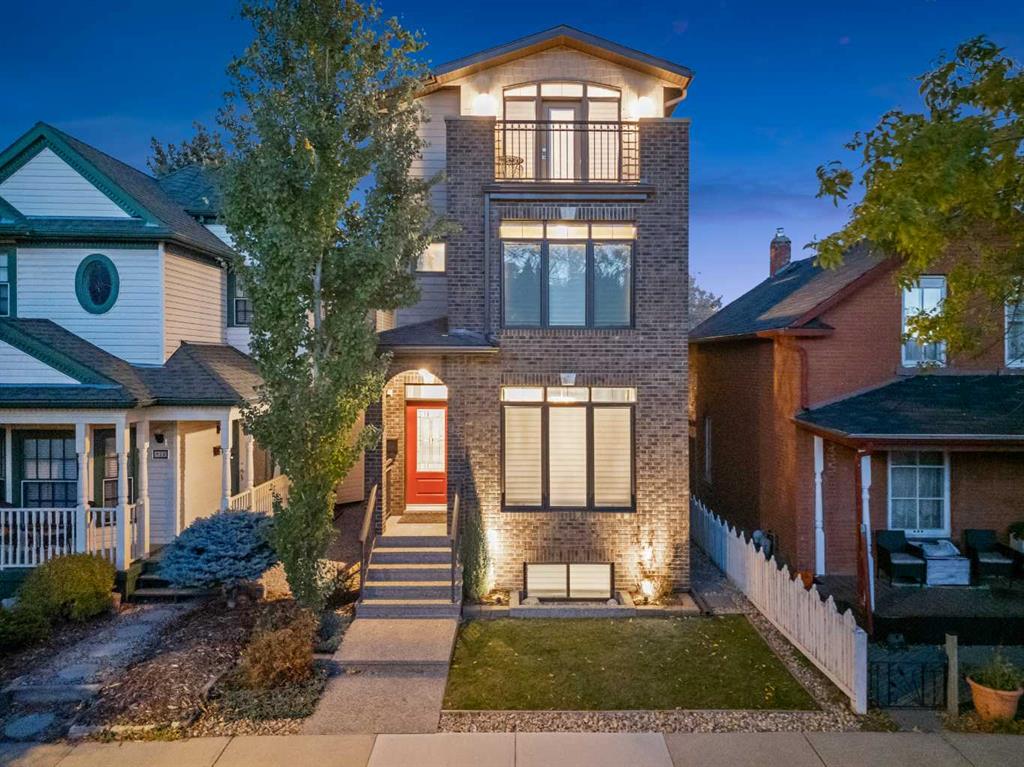27 Hendon Place NW, Calgary || $1,149,000
The house with the yellow door… we know you’ve been wondering about this one. Don’t miss the incredible chance to own this modern beauty in the community of Highwood. Set on an extra-wide lot and offering over 2,900 square feet spanning 3 levels and developed basement, the home is thoughtfully designed to maximize light and space. Featuring clean linear lines, neutral tones, and expansive windows that create a calm, airy ambiance, the home features a floor plan that flows effortlessly with sleek finishes, tall ceilings and two dramatic open-to-below spaces illuminated by four skylights. The kitchen showcases understated elegance with functional luxury in the form of stainless steel appliances, gas range, custom soft-close Italian cabinetry and sparkling white quartz countertops with waterfall island. The living space showcases a unique BioFlame fireplace and leads to a 600 square foot deck and professionally landscaped west facing backyard. Upstairs on the second floor, there are 3 bedrooms, one offering a private ensuite complete with heated floors. The abundance of custom built-ins ensures seamless organization. The 3rd floor primary suite feels like a serene spa retreat. The ensuite features in-floor heat, oversized shower, and neutral finishes. The private balcony overlooks downtown views — perfect for watching fireworks in quiet comfort. The legal 1-bedroom/bathroom basement suite is equally refined, featuring a completely separated side entrance, a custom Italian kitchen, radiant floor heating, floating insulated main floor for soundproofing, oversized shower and spacious closet/storage. With current tenants keen to stay, it’s an effortless income generator or multi-generational space. Additional highlights include oversized 22’ x 24’ insulated garage with 220V EV charging, custom window coverings and USB outlets throughout, high efficiency furnace & hot water tank, roughed-in A/C, and prime east-facing front on a quiet cul-de-sac across from a lush park. Surrounded by mature trees and top-rated schools (Mandarin, Spanish, French, Catholic, Public, and Foundations for the Future), Highwood is a hidden gem ~ a family-friendly community that grows with you. Confederation Park, outdoor rinks, golf courses, pools, and playgrounds are all nearby, while downtown, SAIT, U of C, and Kensington are just minutes away. With bike paths, major bus routes, and the future Green Line LRT station within walking distance, convenience meets tranquility. A rare opportunity to own a home where peaceful minimalism, design sophistication, and inner-city living intersect.
Listing Brokerage: Charles




















