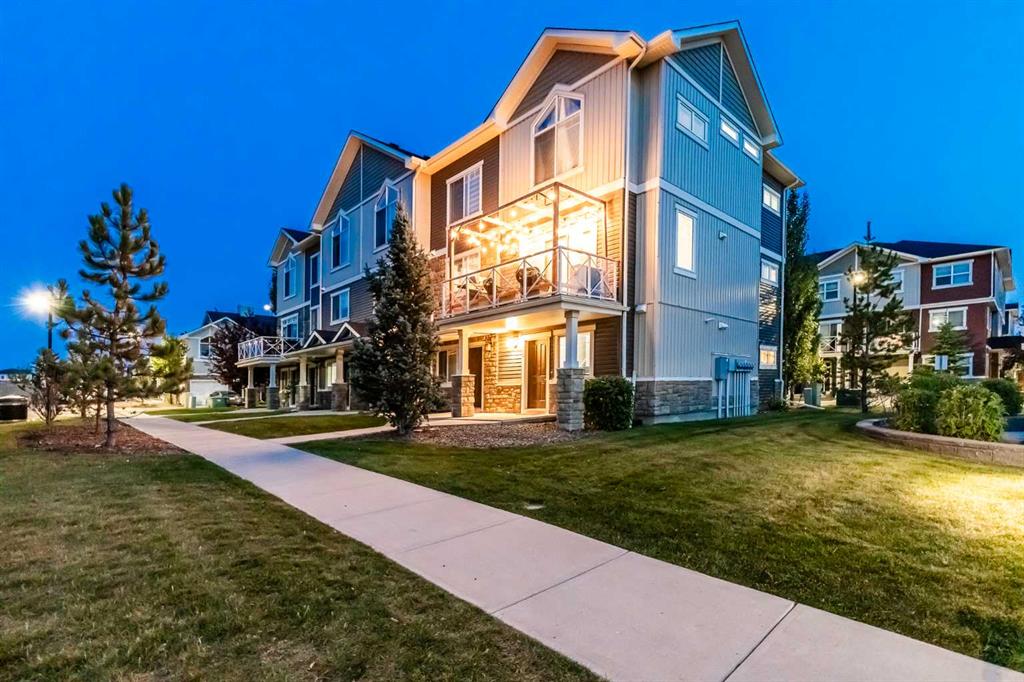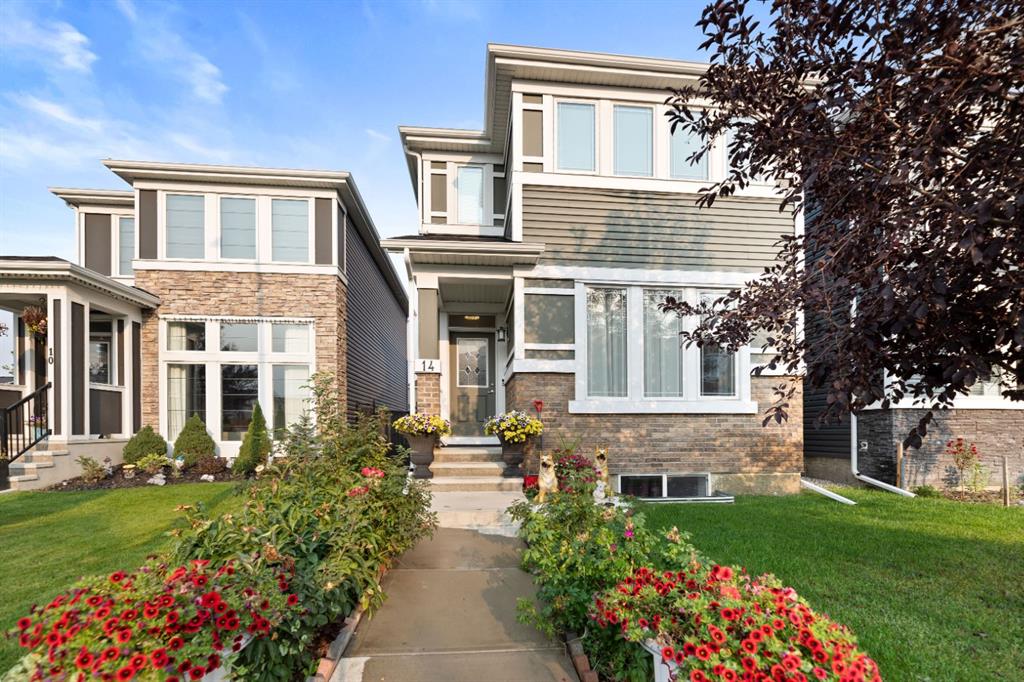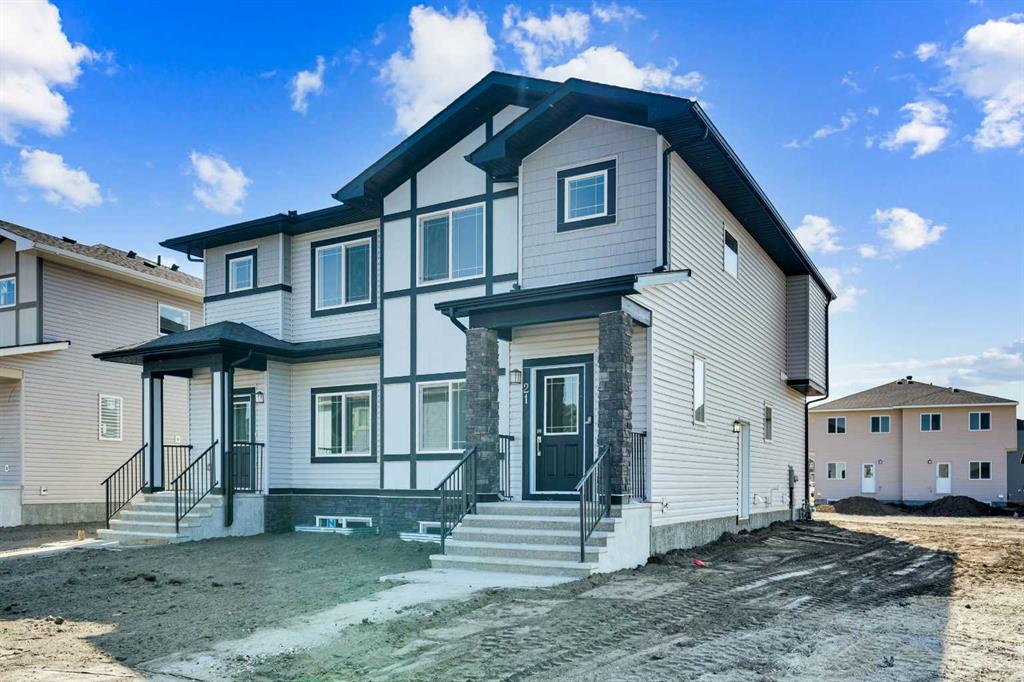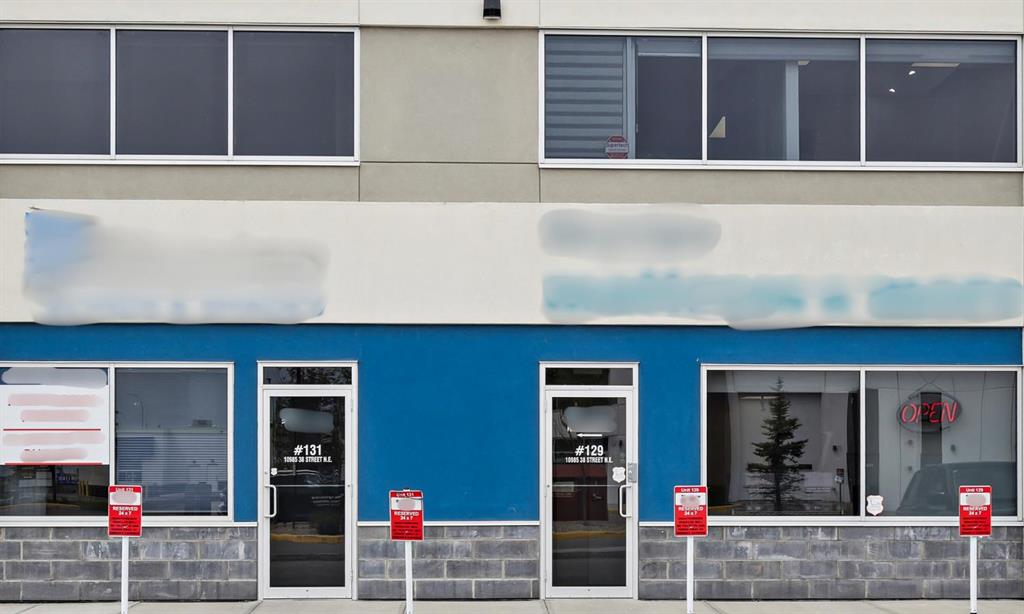21 Cornerbrook Lane NE, Calgary || $549,900
PRICED TO SELL !!! Welcome to this stunning 4-bedroom, 3 full bathroom fully upgraded semi-detached home, ideally situated on one of the largest pie-shaped corner lot in the desirable community of Cornerstone, Calgary. Thoughtfully designed with both style and functionality in mind, this home offers an abundance of space, modern finishes, and exceptional upgrades.
The main floor boasts 9 ft ceilings and an open-concept layout filled with natural light. The contemporary kitchen is beautifully appointed with quartz countertops throughout, upgraded cabinetry, and stainless steel appliances, making it a true highlight of the home. A main floor bedroom with a full bathroom adds flexibility, perfect for guests or multi-generational living.
Upstairs, you’ll find a convenient laundry room along with three generously sized bedrooms. The primary retreat is a standout, featuring a walk-in closet and a spa-inspired 5-piece ensuite complete with quartz counters, dual sinks, and a luxurious jacuzzi tub. Two additional bedrooms and another full bathroom ensure plenty of space for the whole family.
The lower level is an unfinished basement with impressive 9 ft ceilings and a separate side entrance, offering endless possibilities for future development.
Set on a rare pie-shaped corner lot, this property provides an expansive yard with ample outdoor potential. Located in the thriving community of Cornerstone, you’ll enjoy easy access to schools, parks, shopping, transit, and major roadways.
Don’t miss the chance to own this exceptional home that blends luxury, comfort, and long-term value. Book your private showing today!
Listing Brokerage: URBAN-REALTY.ca




















