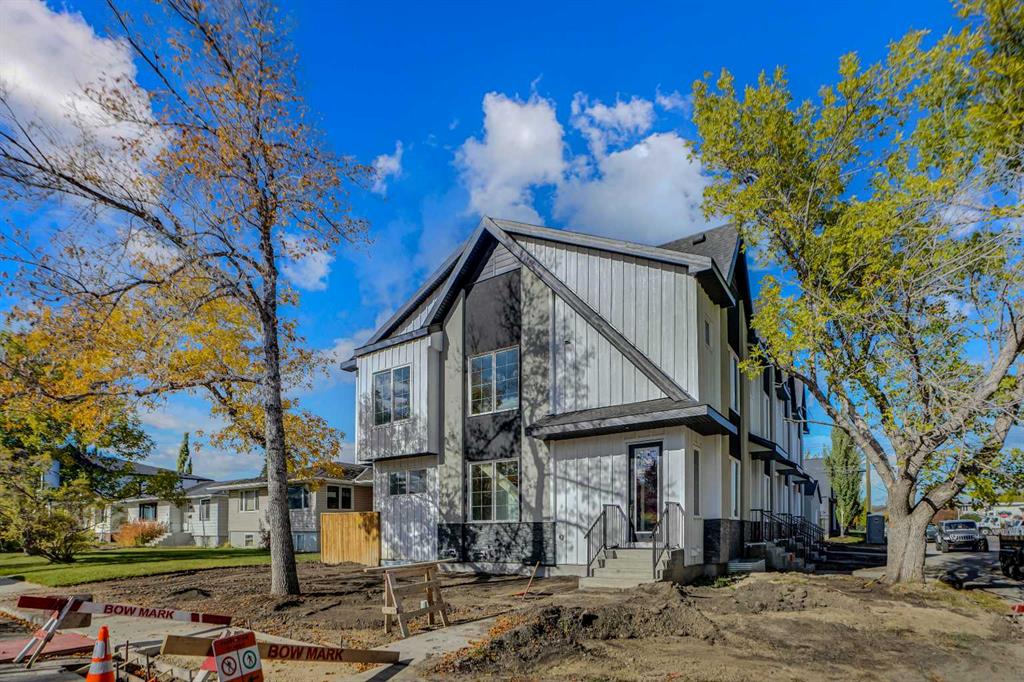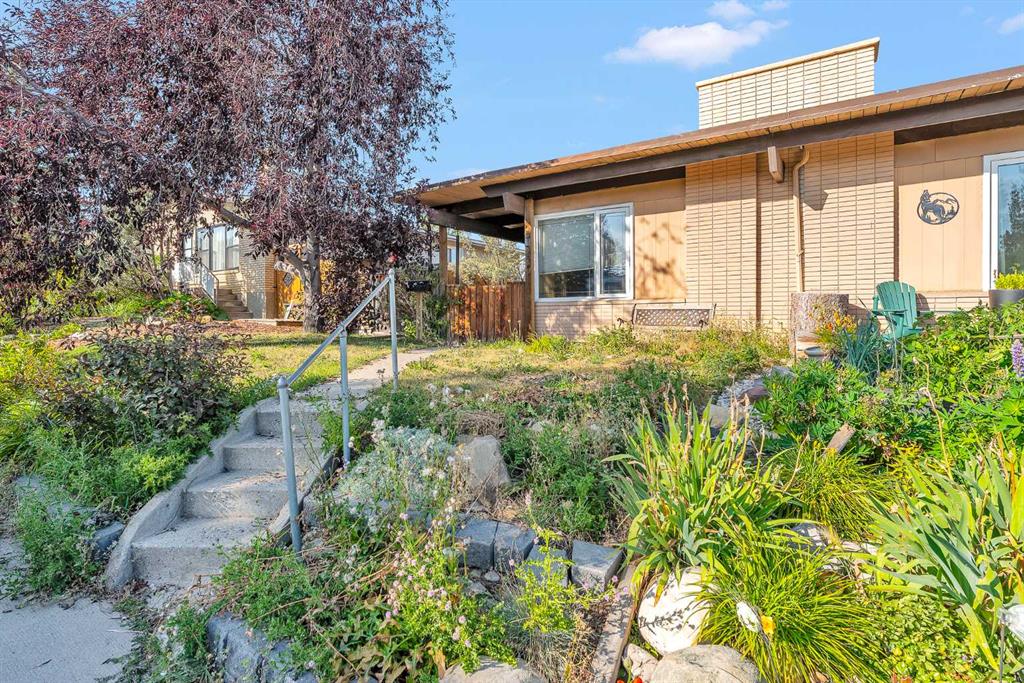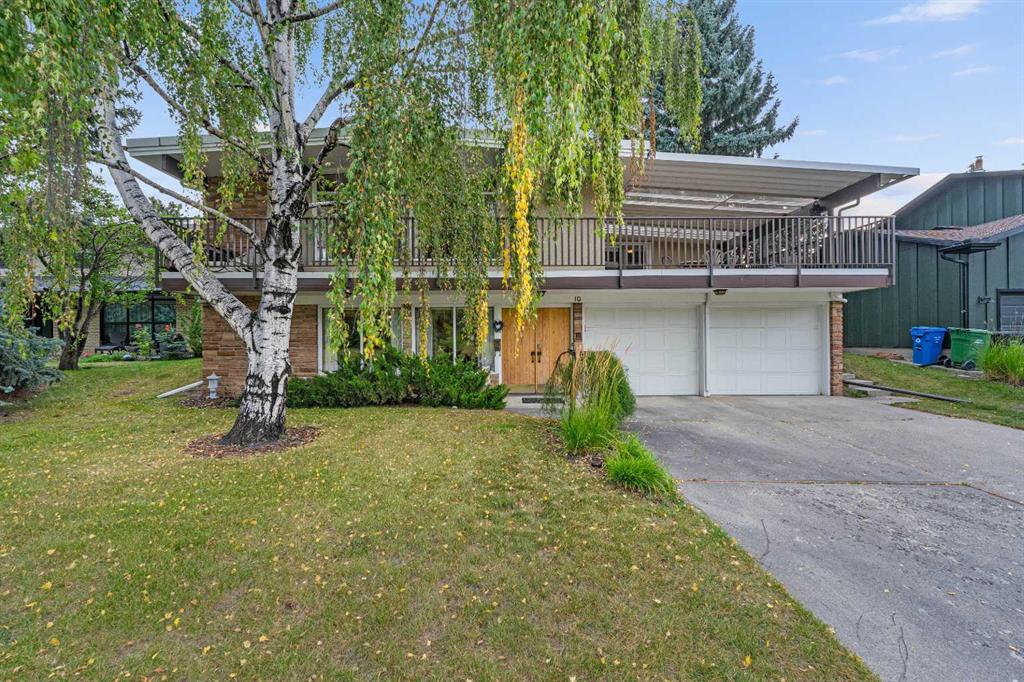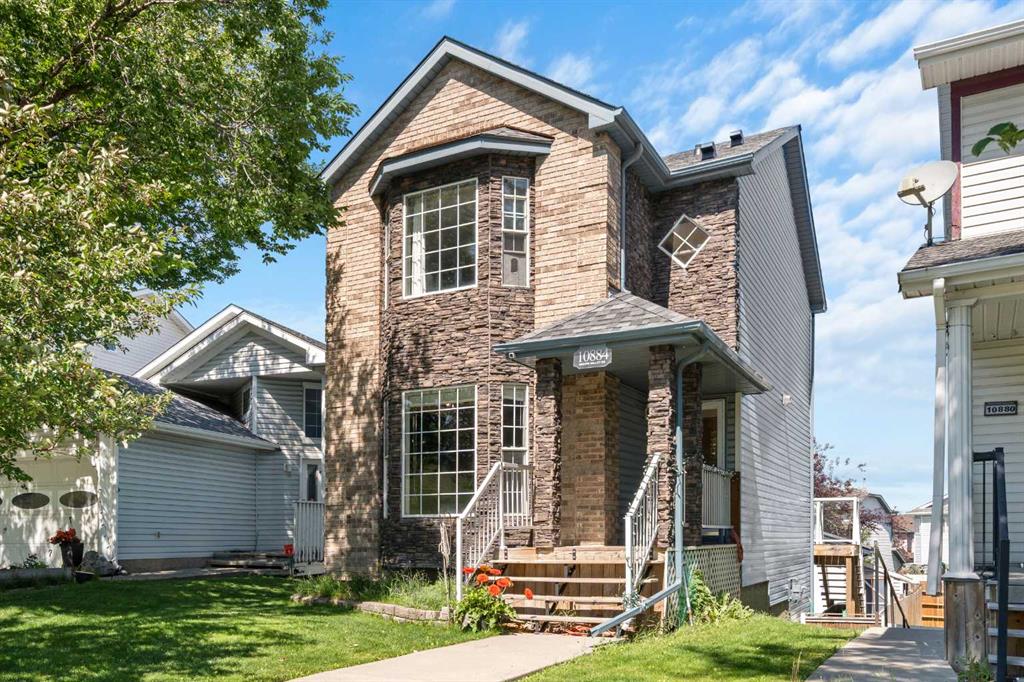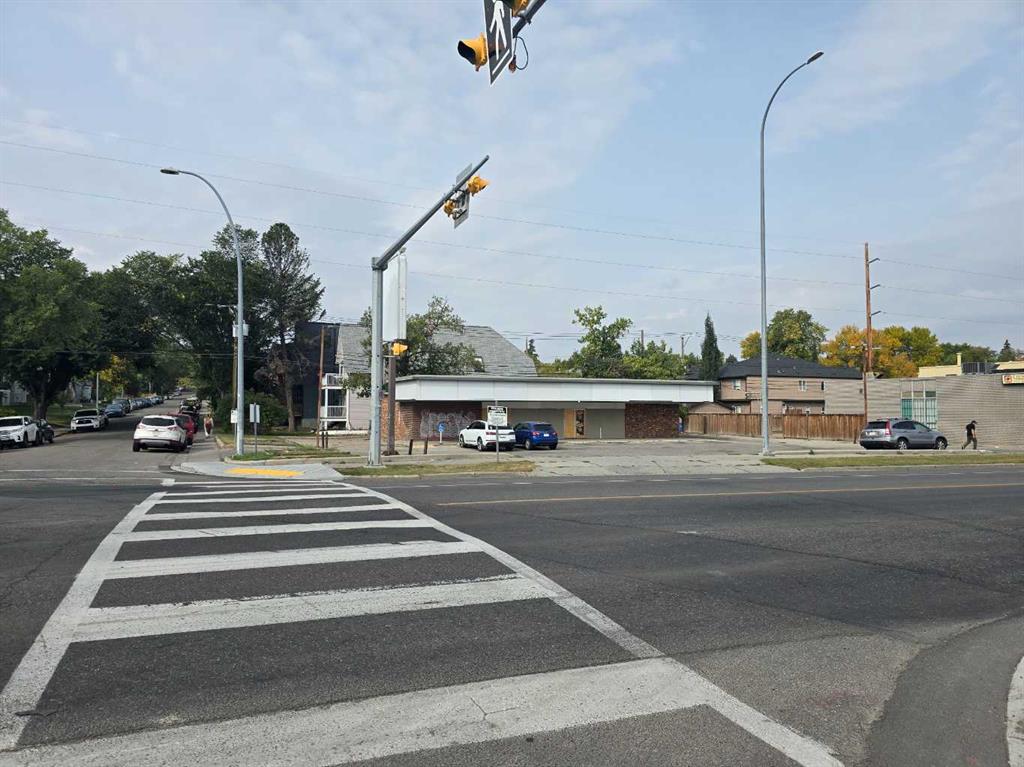10884 Hidden Valley Drive NW, Calgary || $534,900
Nestled in the heart of the vibrant Hidden Valley community at 10884 Hidden Valley Dr NW, this stunning 1259 sq ft home is a perfect blend of modern comfort and thoughtful design, ideal for families, professionals, or anyone seeking a welcoming retreat. Boasting 3 generously sized bedrooms and 2.5 well-appointed bathrooms, this residence offers ample space for both relaxation and everyday living. The main floor features an open-concept layout, seamlessly connecting the living, dining, and kitchen areas, creating an inviting atmosphere for entertaining guests or enjoying quiet evenings at home. Large windows flood the space with natural light, highlighting the home’s contemporary finishes and warm ambiance. The true gem of this property is its fully finished walk-out basement, a versatile space that opens up endless possibilities. Whether you envision a cozy family room, a dedicated home theater, a fitness area, or a private guest suite, this expansive lower level adapts to your lifestyle needs. The walk-out design provides easy access to the backyard, enhancing the indoor-outdoor flow and making it perfect for summer barbecues or serene mornings with a coffee in hand. Outside, the 24 ft x 24 ft garage is a standout feature, offering substantial space for vehicles, tools, or seasonal storage, ensuring all your needs are met with ease. The exterior of the home is equally impressive, with its well-maintained curb appeal and a location that offers both tranquility and proximity to Hidden Valley’s amenities, including parks, schools, and shopping. Situated in one of NW Calgary’s most sought-after neighborhoods, 10884 Hidden Valley Dr NW combines practicality with charm, making it an exceptional opportunity for those looking to settle into a move-in-ready home with room to grow. Don’t miss your chance to own this meticulously designed property that balances modern living with the warmth of a true home. Schedule a viewing today and discover all that this gem has to offer!
Listing Brokerage: RE/MAX Realty Professionals










