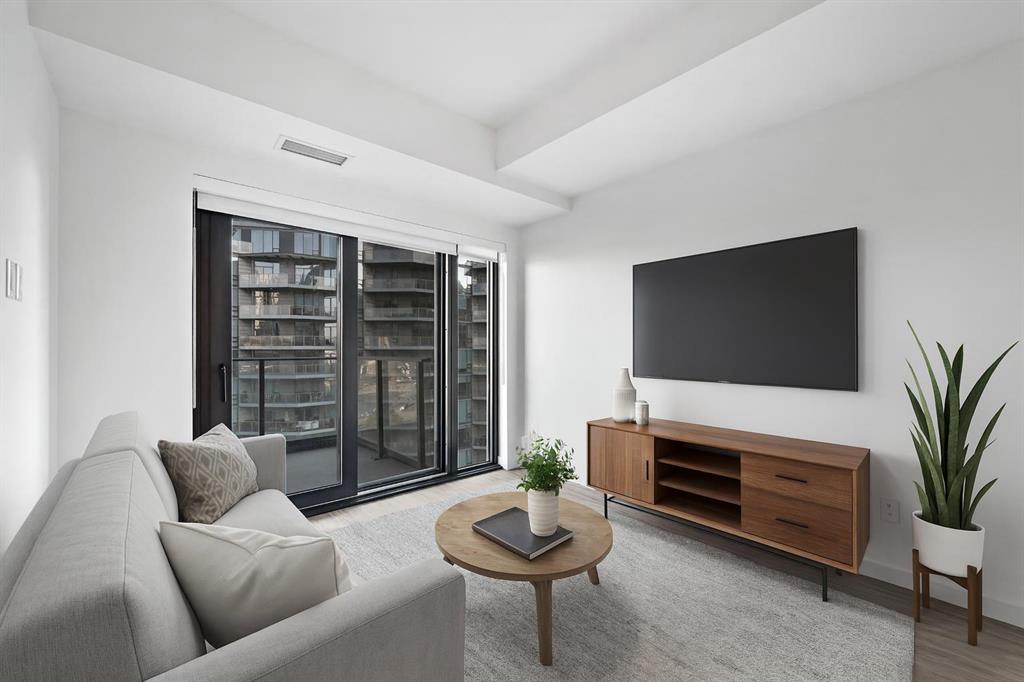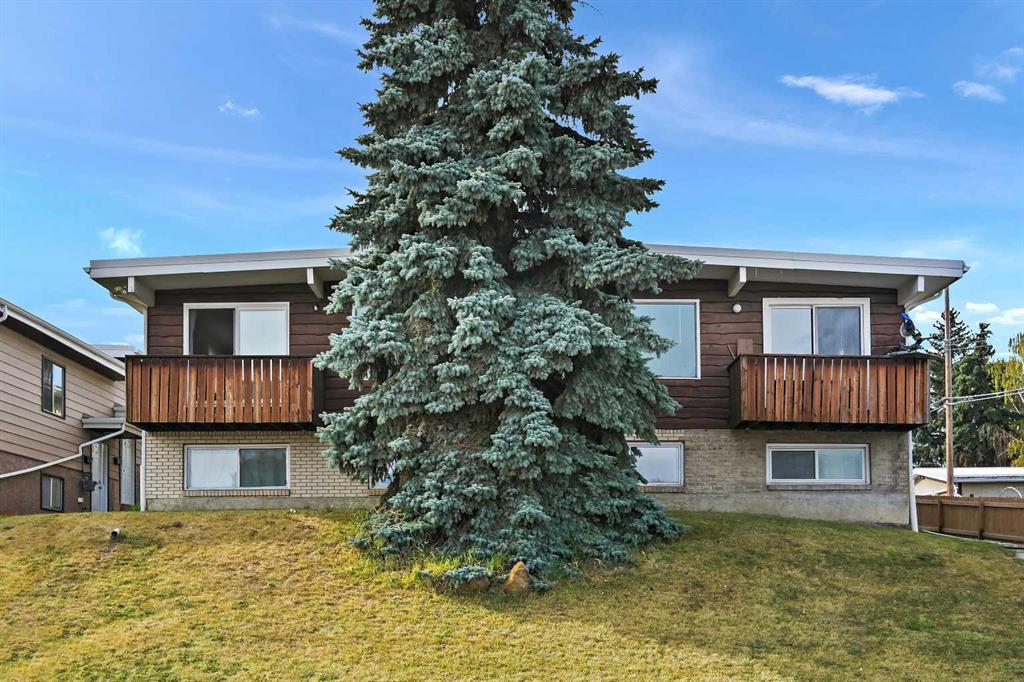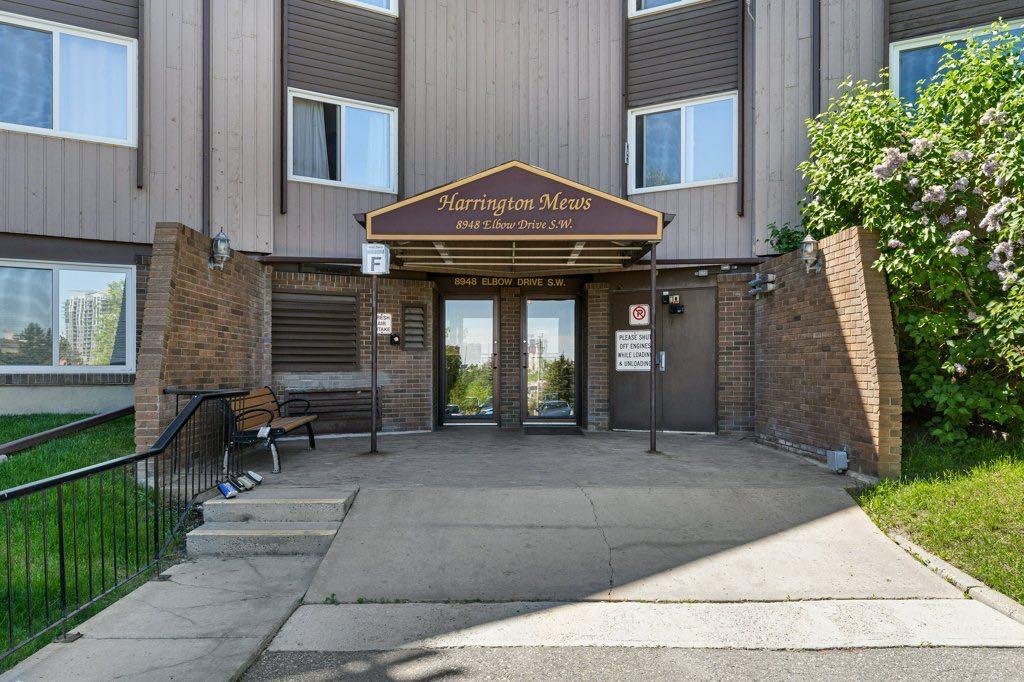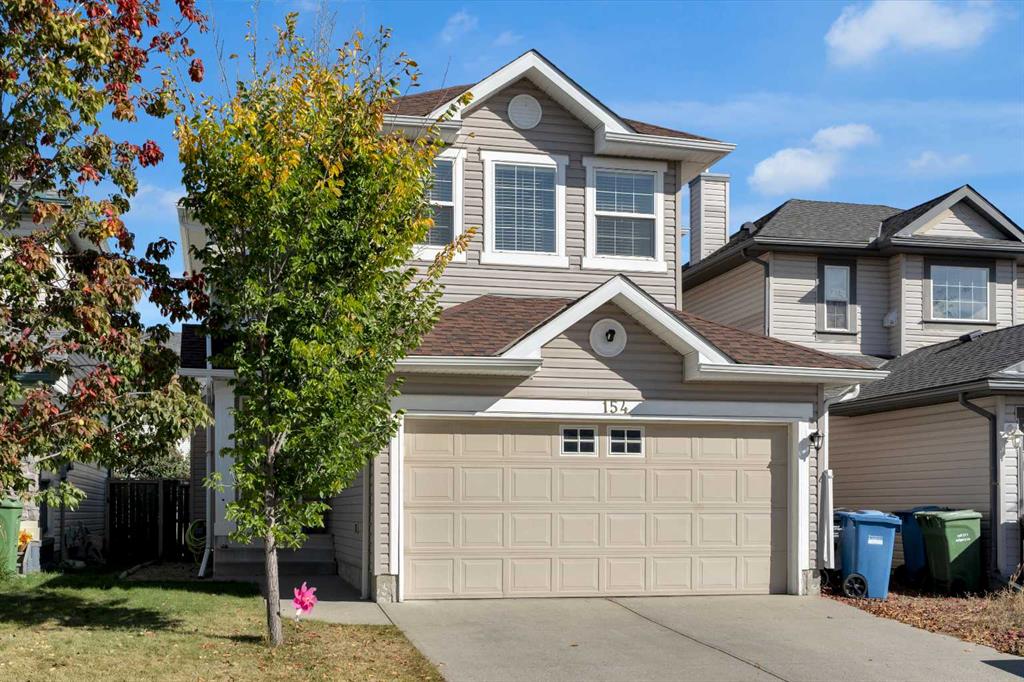154 Bridlewood Court SW, Calgary || $689,900
Welcome to Bridlewood! Step into this beautifully maintained two-storey home located in the family-friendly community of Bridlewood. With over 2,300 square feet of living space, this residence is designed for comfort and functionality, providing the perfect setting for your family to grow and thrive. Main Level Features: As you enter the welcoming foyer, you are greeted by an open concept main level. The generous living room is anchored by a cozy gas fireplace, creating a warm atmosphere for gatherings and relaxation. Adjacent to the living space is a spacious dining area, ideal for family meals and entertaining guests. The kitchen boasts a breakfast bar, ample cabinetry, a large pantry, and a convenient desk area with additional cupboards. Recent upgrades include a BRAND NEW stainless steel appliances namely, double-door bottom mount fridge, stove, dishwasher and over-the-range low profile microwave, making meal preparation a pleasure. The main level also features a laundry room equipped with a closet, extra storage, and direct access to the garage, ensuring daily tasks are handled with ease. Patio doors lead to a newly constructed deck, extending your living space into the private backyard. Second Level Comfort: Upstairs, a large bonus room offers the perfect setting for cozy movie nights with the family—popcorn optional! The spacious primary bedroom easily accommodates a king-size bed, end tables, and dressers, and includes a walk-in closet and a three-piece ensuite for added convenience. Two additional well-sized bedrooms and a four-piece bathroom complete the upper level, providing comfortable accommodation for family members or guests. The Main and Upper level has been completely repainted, giving the home a modern and attractive aesthetic. Lower Level Amenities: The lower level expands your family’s living space with a large family room, a wet bar for entertaining, an additional bedroom, more storage options, and a three-piece bathroom. This area is perfect for hosting gatherings or enjoying quiet evenings at home. Outdoor Living and Community Highlights:
The private backyard features a NEW PRESSURE TREATED spacious deck, offering plenty of room for outdoor activities and relaxation. Bridlewood is a vibrant community with parks, playgrounds, pathways, a Wetlands Park, and proximity to Spruce Meadows. Residents enjoy a toboggan hill for winter fun and a variety of events at the community centre. Quick access to major routes ensures convenience for commuting and daily errands. -- Discover Your New Home.
Come and experience all that this exceptional Bridlewood home has to offer. You won’t be disappointed!
Listing Brokerage: TREC The Real Estate Company




















