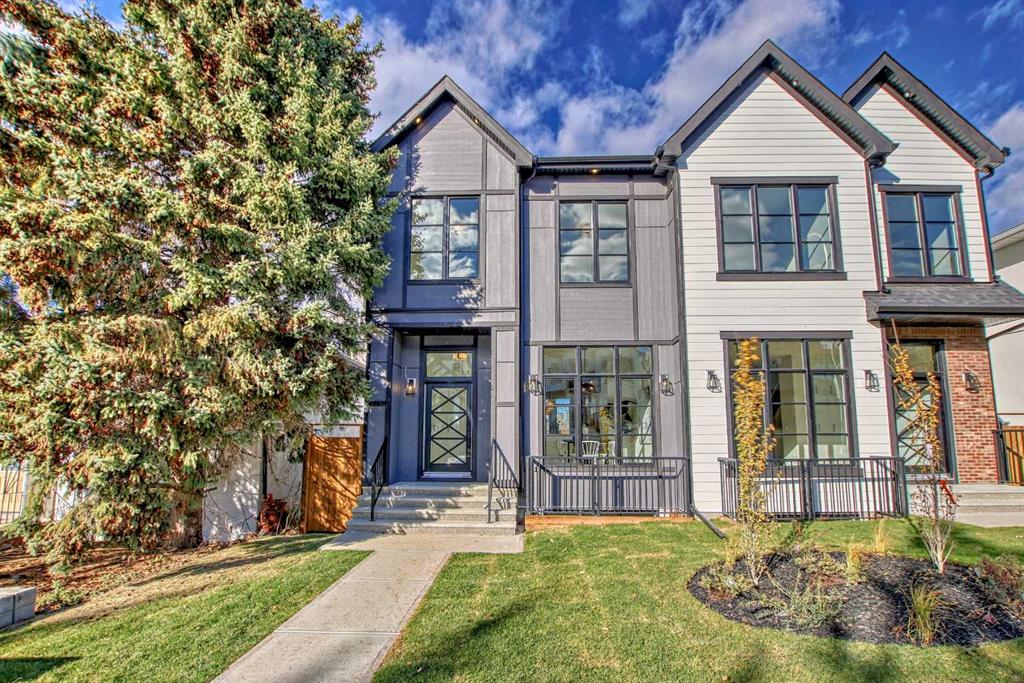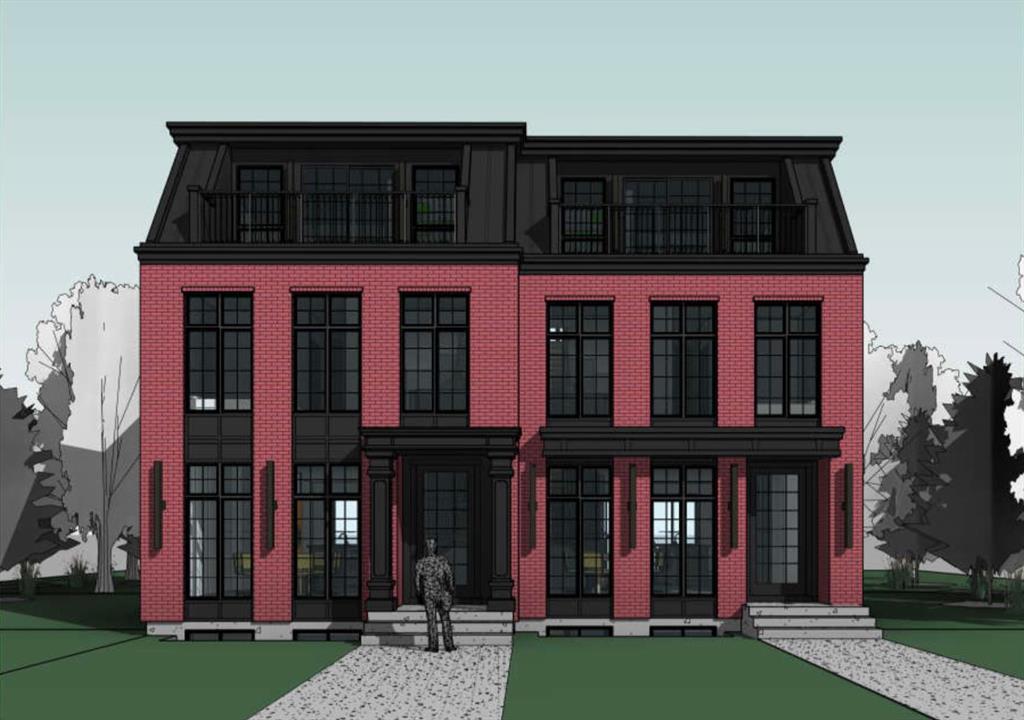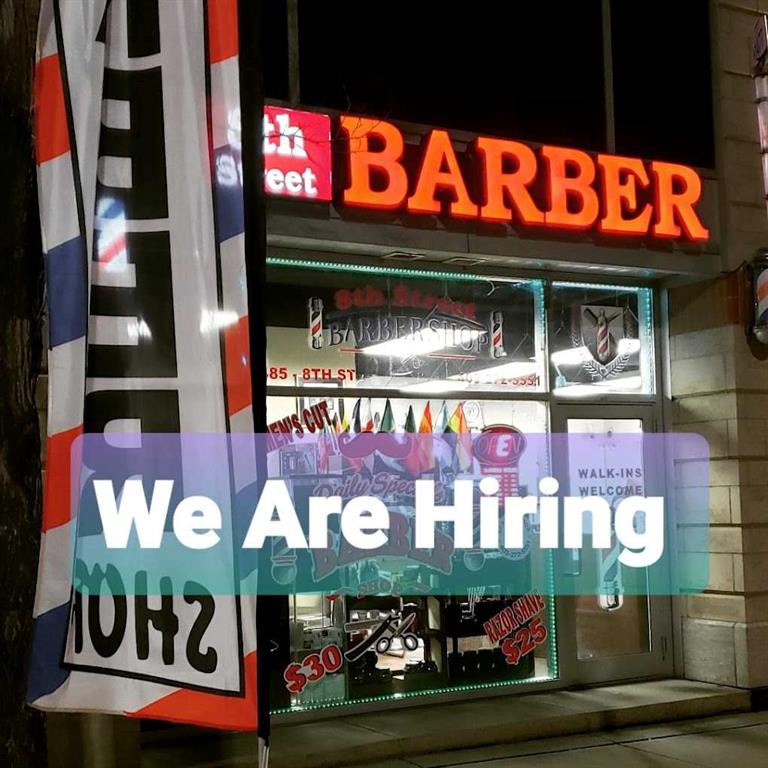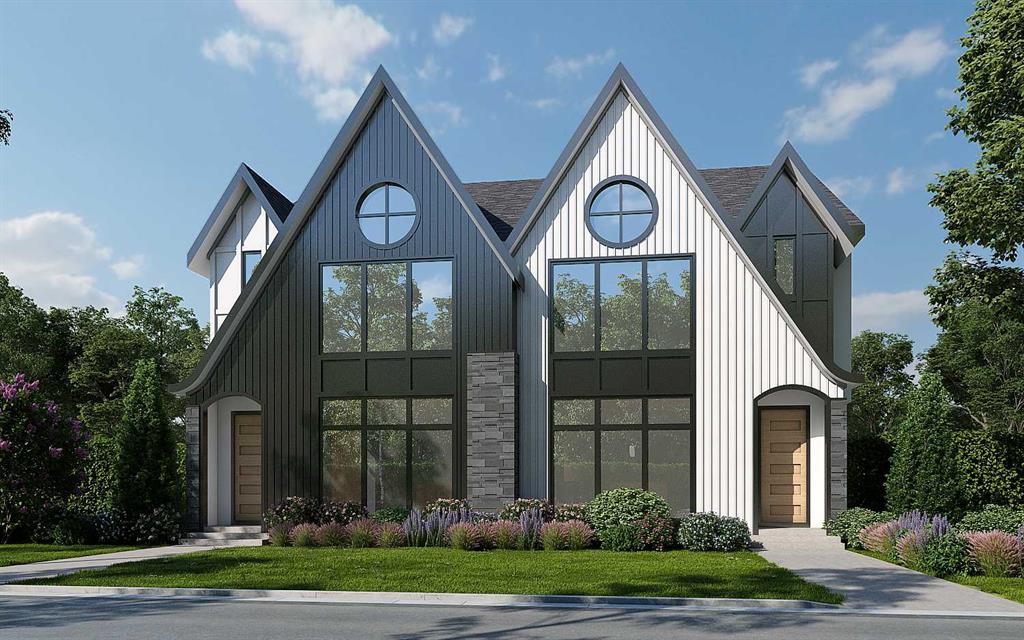3725 Richmond Road SW, Calgary || $1,050,000
Welcome to this luxurious farmhouse located in the inner-city community of Rutland Park. This designer home greets with spacious dining area, artistically crafted kitchen with high end SS appliances, and huge two-tone kitchen island. The roomy great room offer lots of space for those cozy winter nights by the fireplace and abundance of natural light from the double sliding glass doors during the day.The main floor features bold power room to mark it complete. The upper floor welcomes with 3 bedrooms, common bathroom, laundry,including studious master bedroom having high vaulted ceiling, starring walk in closet with organizers. The master ensuite attracts with it’s stylish 5-piece setting, along with relaxing freestanding soaker tub, oversized standing shower, and wide two-tone vanity. The lower floor embraces with a gigantic rec room for those late-night movies, entertainment and weekend’s special moments with family and friends. Thewet bar adds fun to those party times and memorable moments. The bedroom in the basement is perfect for a home office or workouts. The patio at the exterior is great to catch some cool breeze and relaxed yoga sessions. The other features of this elegant home include, hardwood flooring, 9ft ceiling, AC rough in, EV rough in, kids study area, kitchen pantry, large mud room, two-tone cabinetry, mature city trees at the front, tasteful design by interior designer Rochelle Cote. This beauty has close proximity to downtown, shopping, restaurants, pubs, yoga,schools, MRU, parks, public transit, major road routes, and all other amenities. This home is elegantly developed by Elegant Properties Ltd.Call now, don’t miss out on this amazing gem.
Listing Brokerage: eXp Realty




















