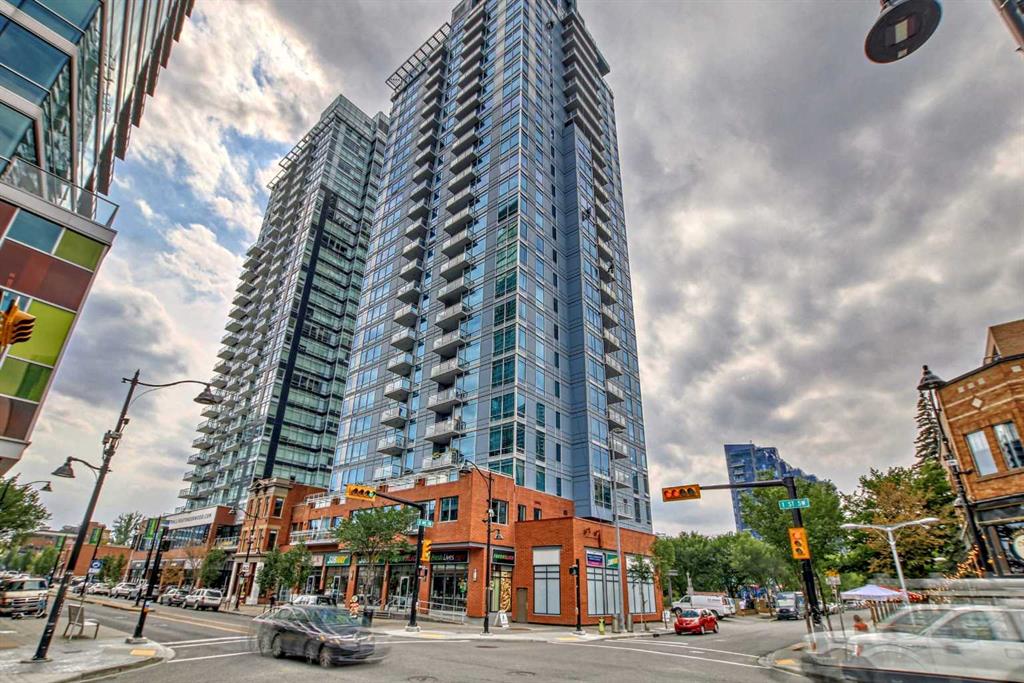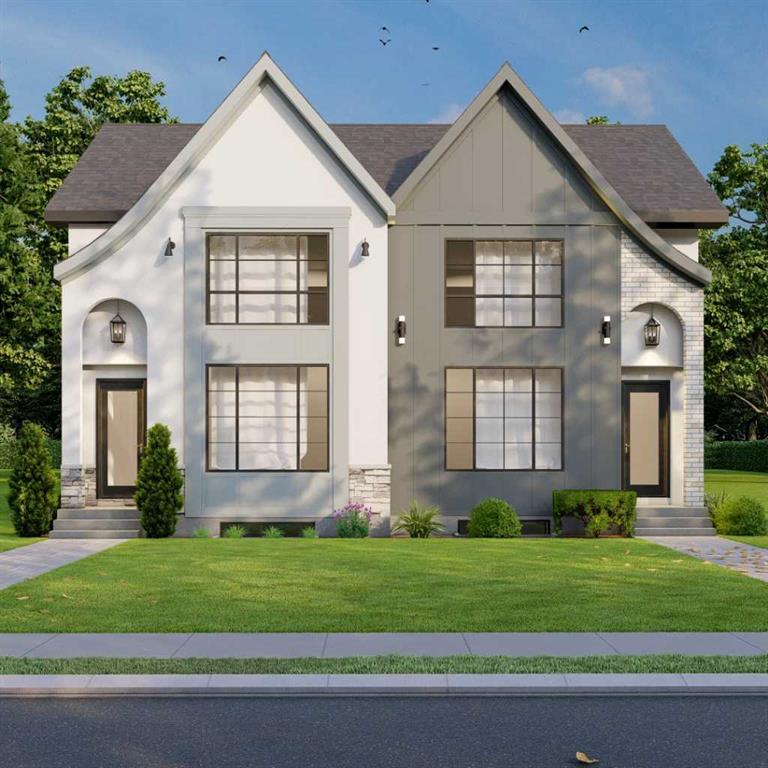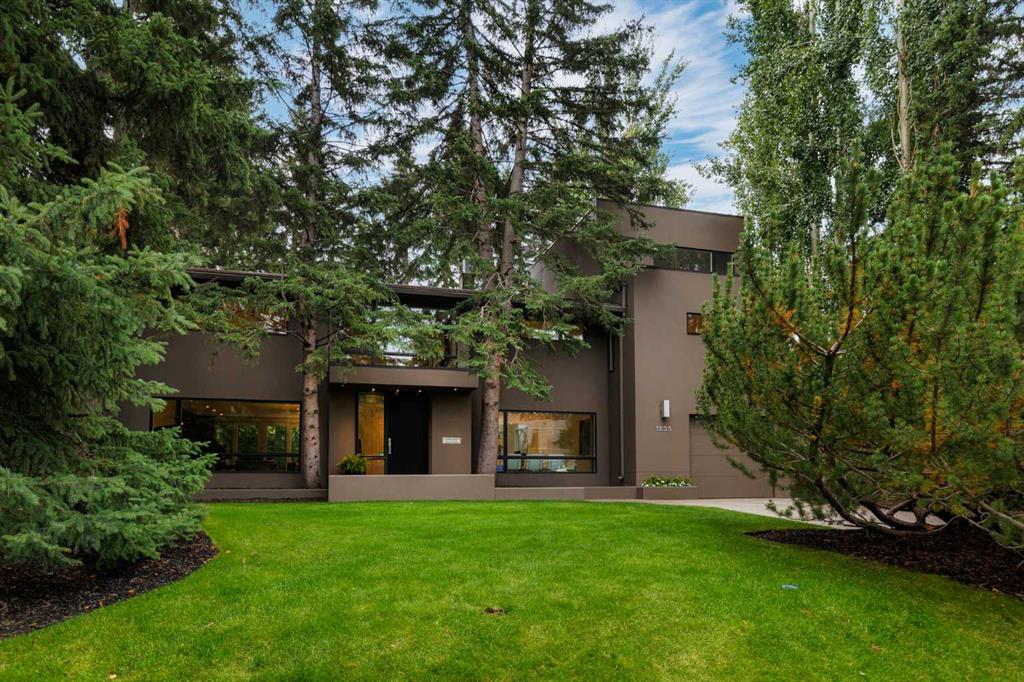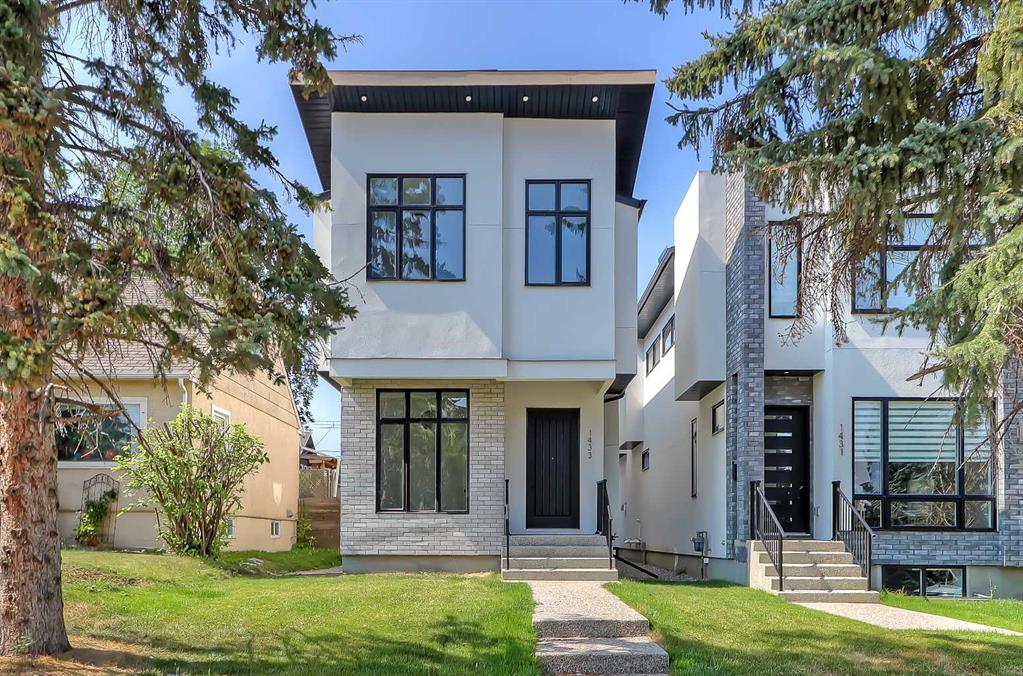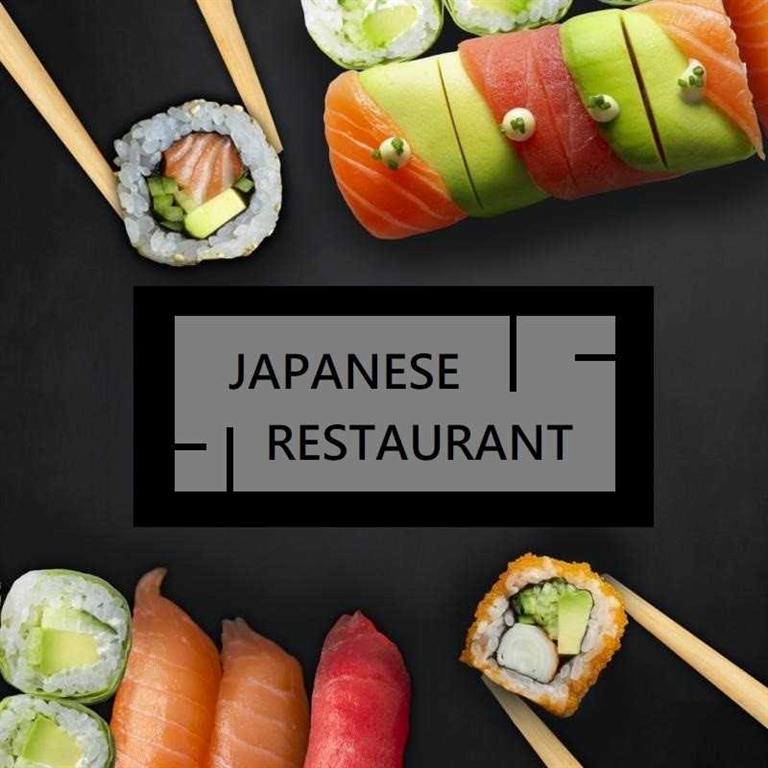1433 26A Street SW, Calgary || $999,900
Call this beautiful, modern infill in sought-after SHAGANAPPI your new home today! Ready to move in, this incredible open-concept home features 4 beds, 10-ft ceilings on the main level, a designer lighting package, and more! Shaganappi is the ideal inner-city neighbourhood, w/ all the conveniences of urban living at your doorstep. This brand-new home is moments from the Shaganappi Golf Course, Edworthy Park, and the idyllic Douglas Fir Trail. Shaganappi Park, Off-Leash, and Community Association are all within a couple of blocks, and the entire Bow River Pathway System is a short 10-min bike ride away. You’re within walking distance of Jubilations Dinner Theatre, the Killarney Aquatic Centre, the Westbrook C-Train Station, and multiple schools for all ages! Plus, never-ending local shops and cafes in Shaganappi and surrounding communities add variety to your weekend outings and everyday coffee dates. Stylish and functional, discover luxurious finishings across this entire upgraded home. On the main floor, 10-ft ceilings and wide-plank oak hardwood flooring make a grand welcome as you enter the house and step into the foyer w/ a welcoming home office w/ French glass doors. The kitchen features ceiling-height shaker-style cabinetry with lots of lower drawers, quartz countertops, a modern subway tile backsplash, a built-in pantry, and central island w/ bar seating. The premium stainless steel appliance package includes a gas cooktop, a built-in wall oven and microwave, a four-door French-door refrigerator, and a dishwasher. The dining room enjoys a bright transom window and open views into the rear living room w/ an inset gas fireplace, a ceiling-height quartz surround, built-in cabinetry, and a full wall of sliding patio doors! Rounding off the main floor is a secluded and upgraded mudroom with designer tile floors, a built-in bench, and built-in storage. A private powder room sits off the mudroom w/ a modern vanity, quartz counter, and hanging lights. Upstairs, you’re greeted by a good-sized bonus room w/ a built-in media wall & display shelving and window, a fully equipped laundry room, and two secondary bedrooms w/ quick access to the main bathroom w/ tub/shower combo w/ full-height quartz surround. The primary suite features a large window that shines natural light onto the upgraded inset gas fireplace w/ full-height tile surround with built-in display shelves on either side! The stunning space is highlighted with modern lighting, a large walk-in closet w/ extensive built-ins, and a private 5-pc ensuite with heated tile floors, an oversized modern vanity with dual sinks, a freestanding soaker tub with quartz surround, and a large shower with bench and full-height tile surround. The fully developed basement offers your family a spacious rec area with a full wet bar, a built-in media centre, a large bedroom, and a 3-pc bathroom that’s ideal for guests. Come tour this fantastic home today!
Listing Brokerage: RE/MAX HOUSE OF REAL ESTATE










