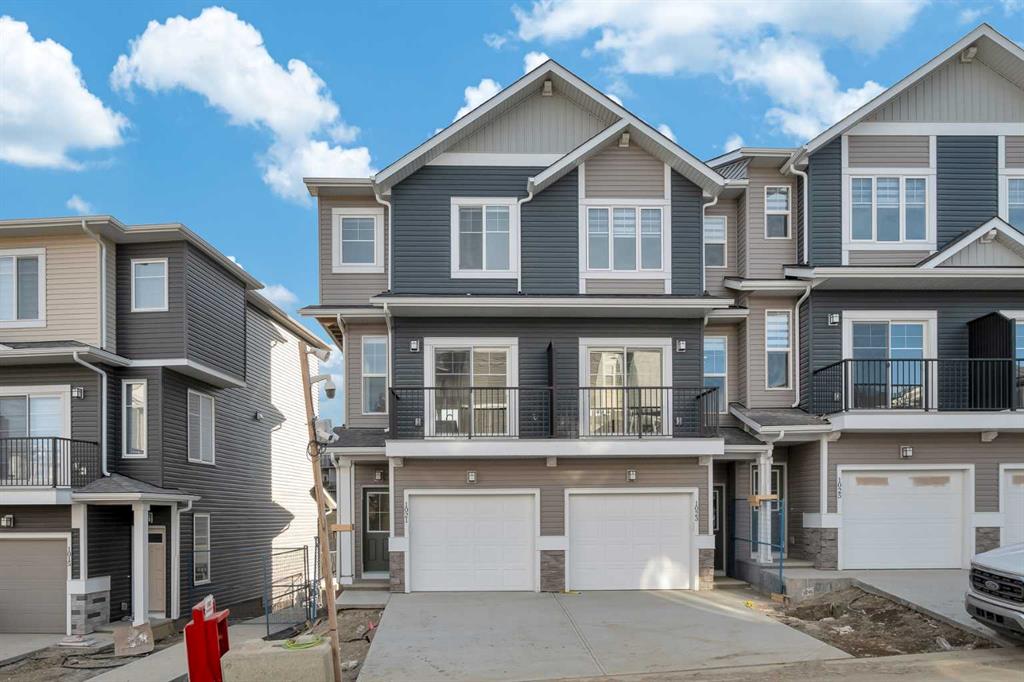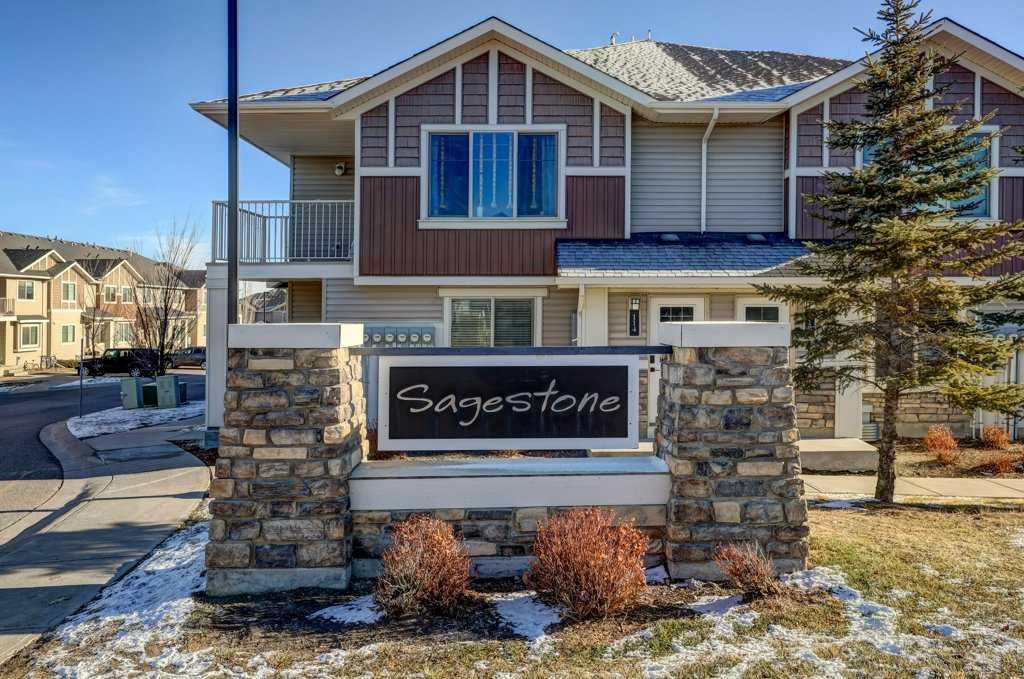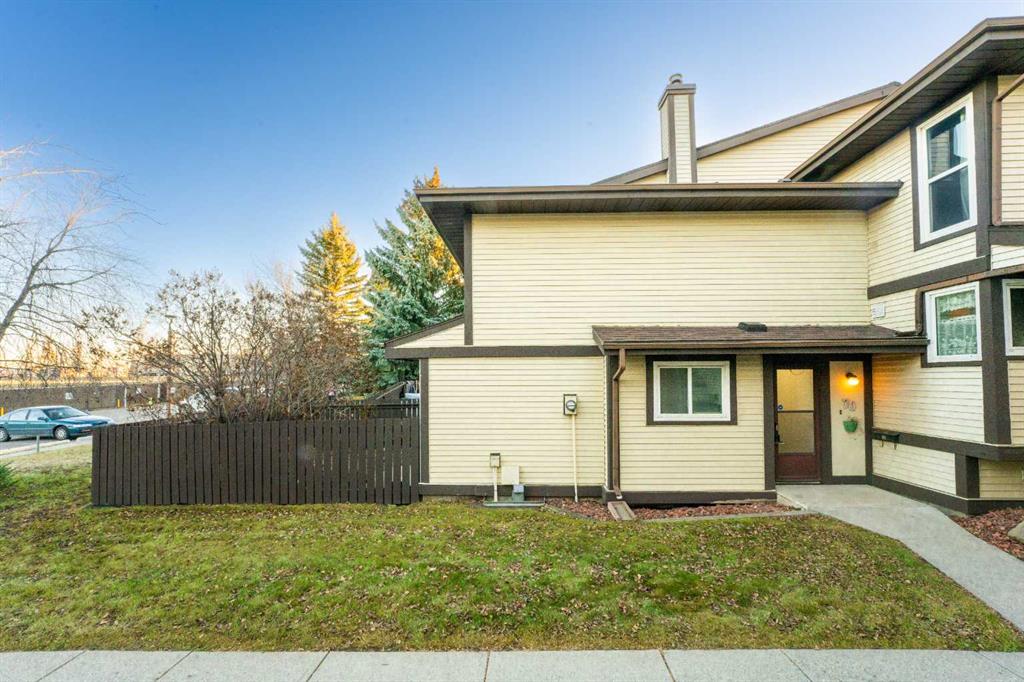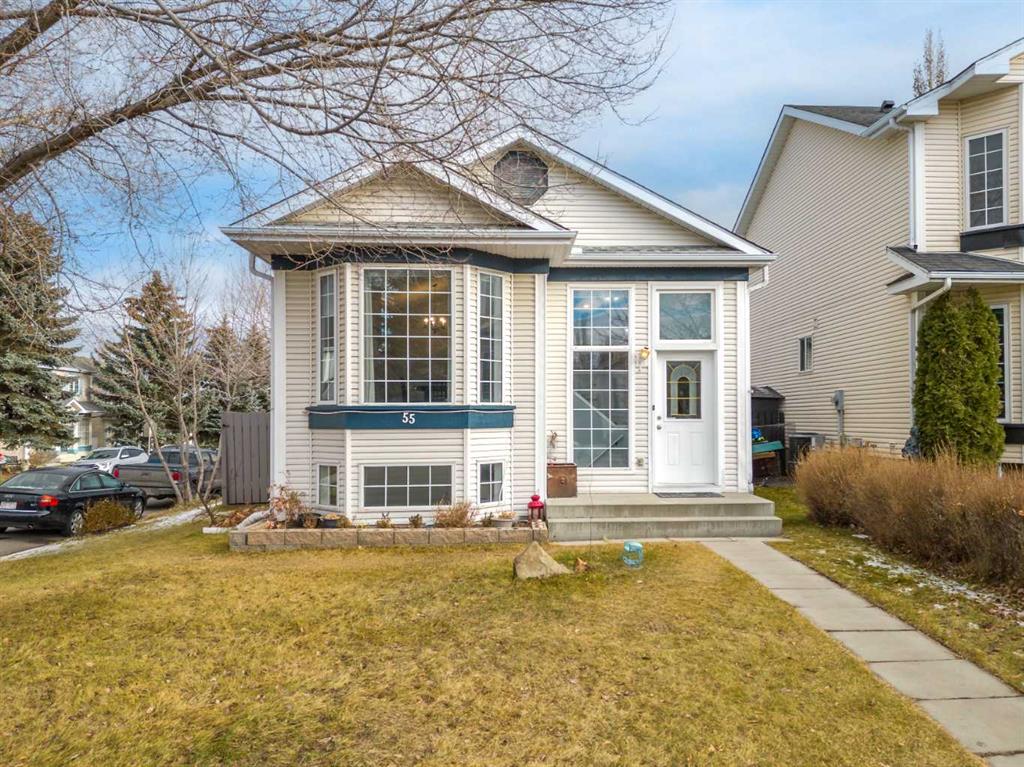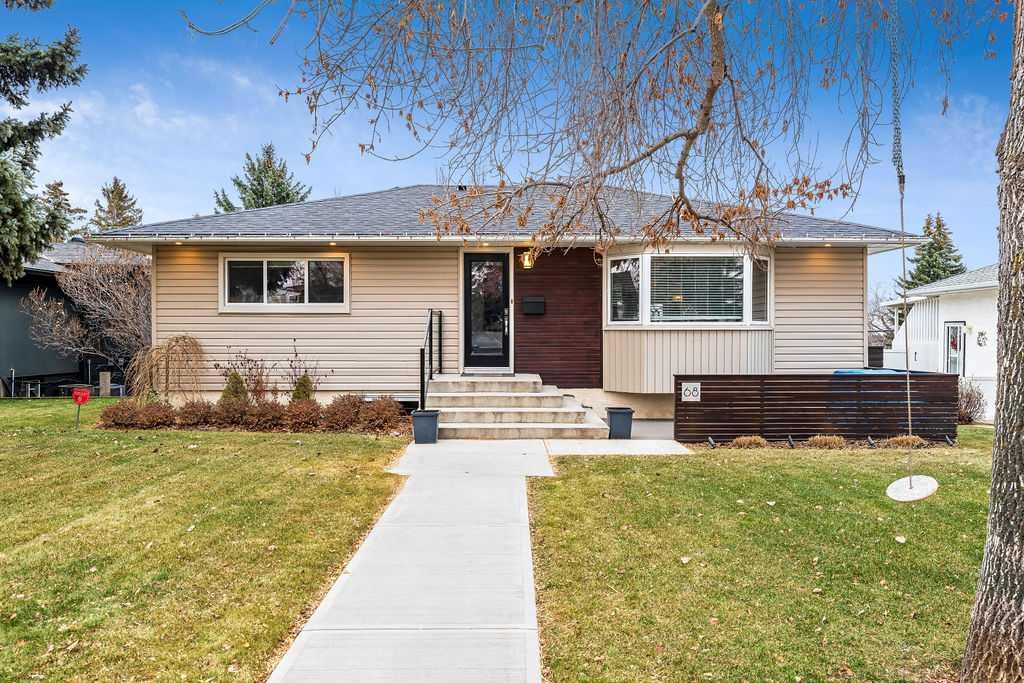1021 Sage Hill Grove NW, Calgary || $519,900
Welcome to Verona West, where luxury meets convenience in this brand-new end-unit townhouse that backs directly onto the Ravine providing breathtaking views. Boasting 3 bedrooms up and a total of 2.5 bathrooms, this townhome provides unparalleled comfort for you and your family. This Monarch Model spans 1409 sq. ft., offering a thoughtful layout across three finished levels. As you enter through the attached single-car garage with it’s own private driveway, you\'re greeted by a main floor featuring a versatile flex space that’s perfect for guests, a home office or kids play area. Enjoy the views from the attached deck accessible from this level. The upper floor unveils a well-designed living, dining, and kitchen area with an open concept layout. The kitchen is a chef\'s dream, equipped with built-in upgraded appliances, a gas cooktop, chimney hood fan, ample cabinetry, and an oversized kitchen island. Being an end unit, the living room benefits from an extra window, bathing the space in natural light. Step out onto your private front balcony for a relaxing retreat. The top floor hosts three bedrooms, including a large master with ensuite bathroom and walk-in closet. The convenience of upstairs laundry, complete with installed washer and dryer, adds to the property\'s allure. Additionally, the unfinished basement with just under 300 sq. ft. and a rough-in for a 3-piece bathroom allows for future customization. This townhouse is ready for immediate occupancy, featuring high-quality window coverings (blinds) and essential amenities such as a high-efficiency furnace, HRV system, and a tankless water heater. Your peace of mind is guaranteed with the included Alberta New Home Warranty. All of this is offered with low monthly maintenance fees covering insurance, snow removal, trash, and common area upkeep. Verona West townhomes are strategically located near upcoming commercial developments, providing residents with easy access to retail amenities. Whether you\'re looking to move in or make an investment, this property offers the potential for both. Explore the 3D Virtual Tour and secure your showing today!
Listing Brokerage: REAL BROKER










