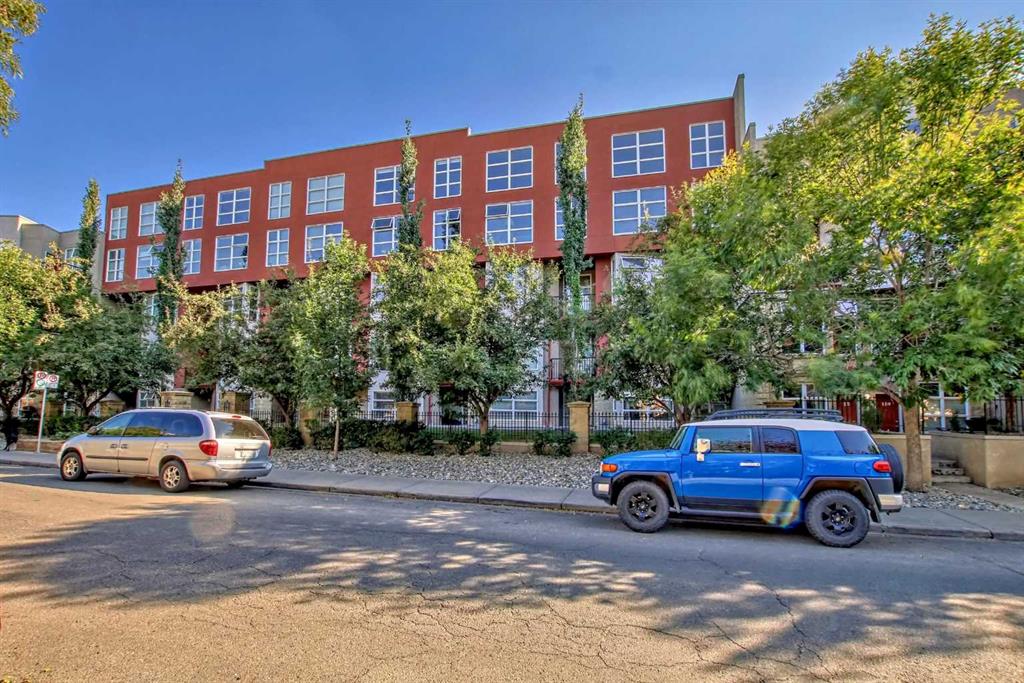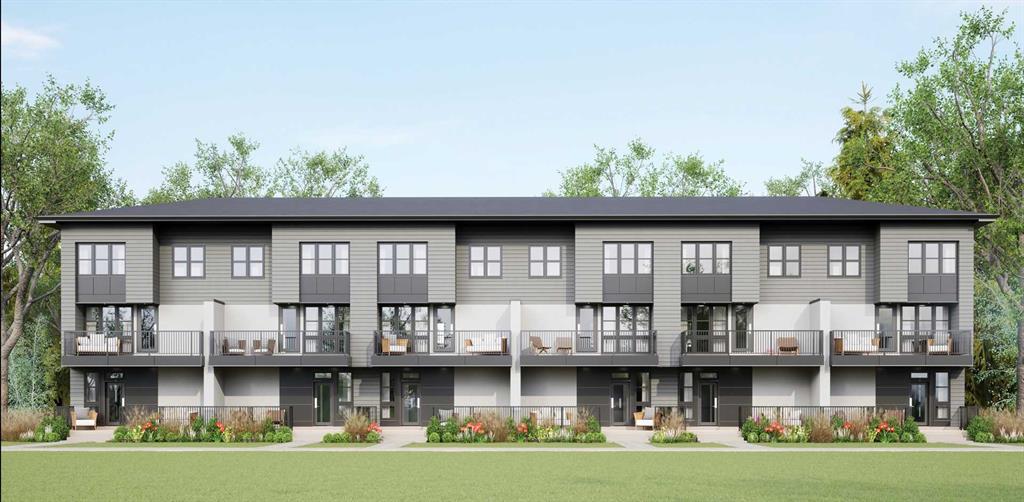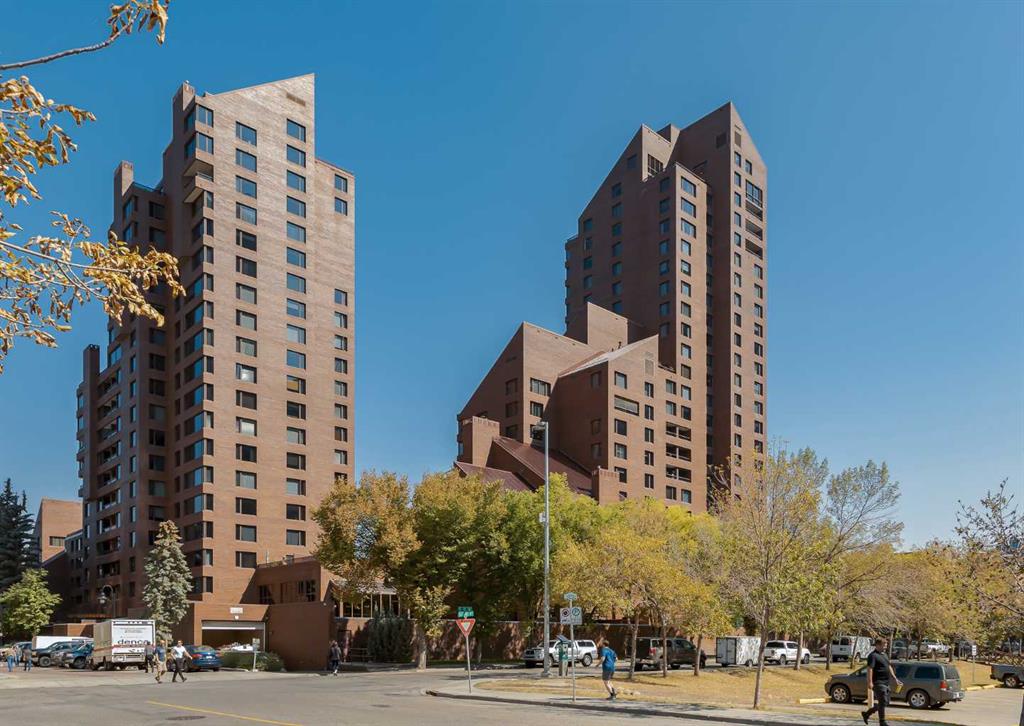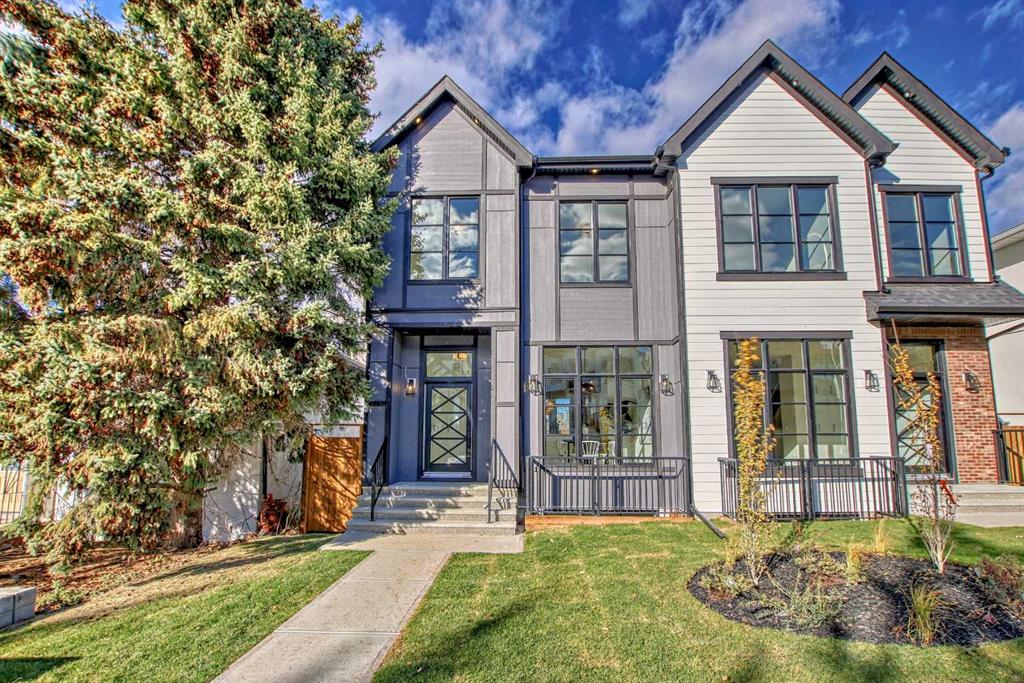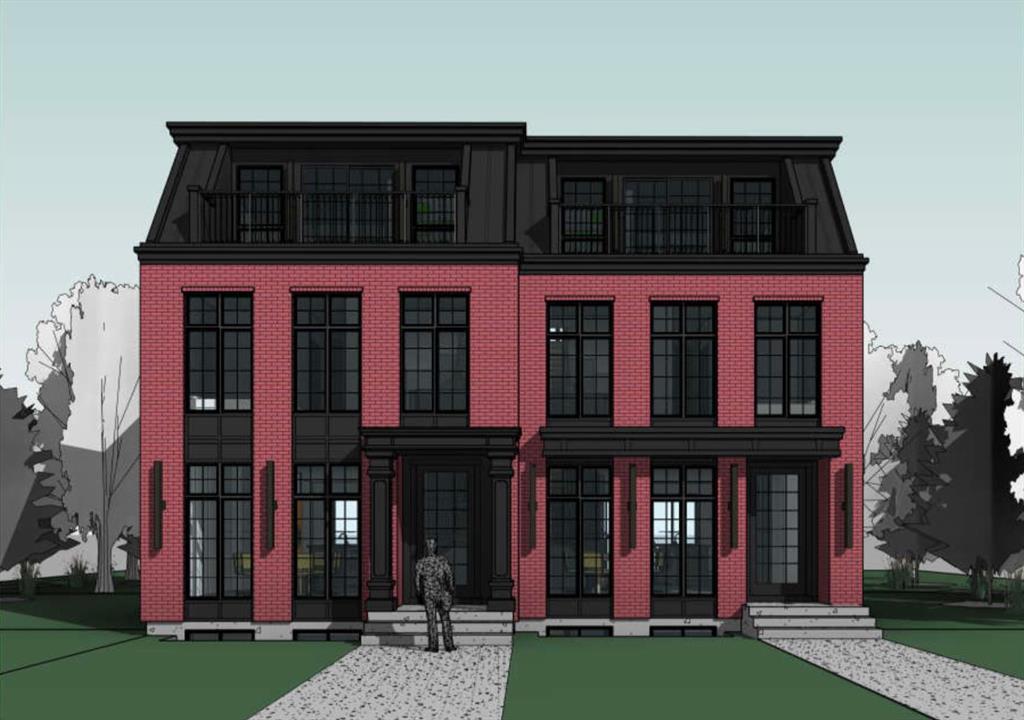1301A, 500 Eau Claire Avenue SW, Calgary || $1,025,000
Exquisitely detailed and appointed throughout, this luxurious, fully renovated 2145 SF suite at Eau Claire Estates showcases a RARE 400 SF south facing private roof top patio - an urban oasis in the sky! Originally renovated and designed by Doug Cridland and further customized by Monica Stevens, the design and floor plan combine for a gracious and inviting living space, with beautiful luxury vinyl plank floors in main living areas and customizations throughout the suite. The main foyer and entrance hall offers an abundance of custom storage/closets and opens to a huge living room and dining room, offering comfort and style, and wrapped in windows offering a captivating view of the Bow River and Prince’s Island Park. The sleek and renovated kitchen is accessed through double French doors off the dining room and features new, gorgeous stainless steel appliances, granite counters, coved ceilings with recessed lighting and under cabinet lighting. This suite is truly unique and offers 2 oversized primary bedrooms, each with completely renovated ensuite baths (one thoughtfully designed with a 2 pc guest bath component), walk in closets and both accessing the huge rooftop patio via sliding doors. Additional updates include new lighting, LED lighting in the kitchen, upgraded electrical panel, steam shower in ensuite, new kitchen cabinets & upgraded mechanical\'s. Must be viewed in person to fully appreciate all the suite offers for the discerning buyer. Two titled parking stalls included. Eau Claire Estates offers luxury lifestyle condo living you’ve been dreaming of - prepare to be swept off your feet! Showcasing THE BEST, unparalleled amenities and conveniences – on-site management, 24 hr concierge service, on-site newly renovated health club with indoor swimming pool, hot tub, exercise rm & change rooms, putting green, car wash bay in the parkade, bike storage, south side sun deck with canopy adjacent to the owners lounge with full kitchen, raised garden spaces you can book, BBQ\'s and picnic tables, gorgeous central courtyard & of course a premier location in beautiful Eau Claire - so much to enjoy everyday! Steps to the Bow River pathway & 1 block to the +15 downtown walkway network, a short walk to the Peace Bridge and across the river to Kensington shops, restaurants & boutiques. Call to view today!
Listing Brokerage: RE/MAX REALTY PROFESSIONALS










