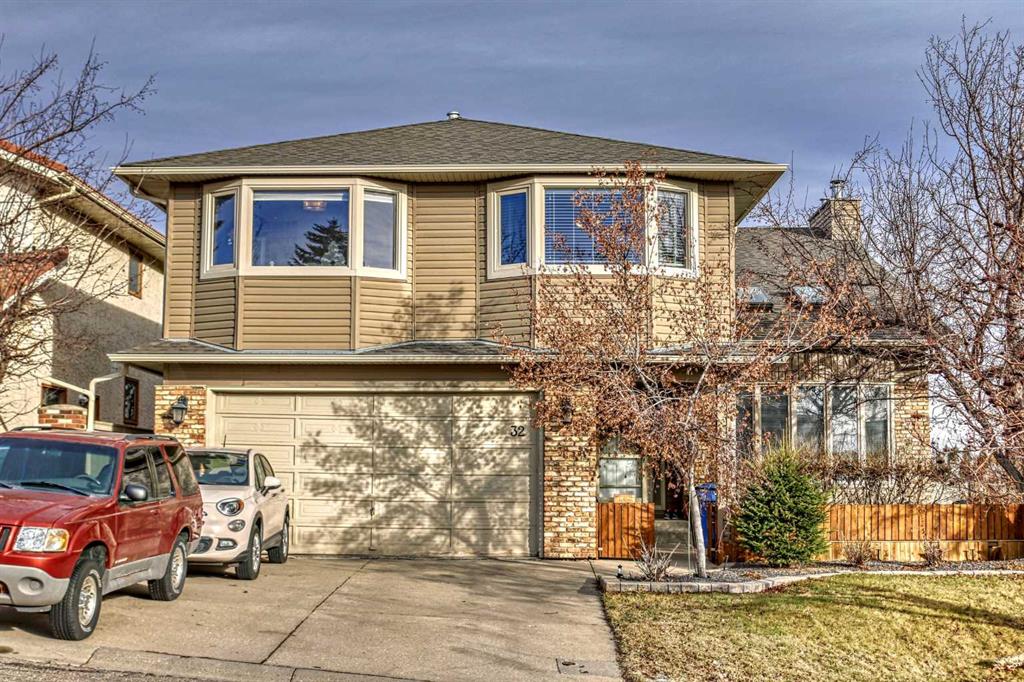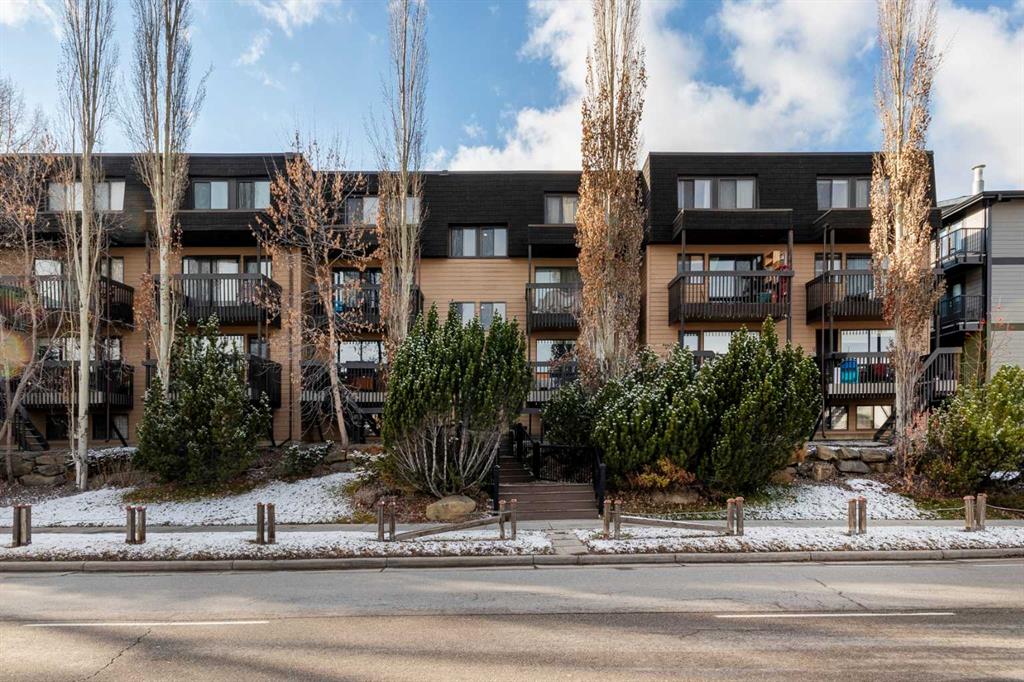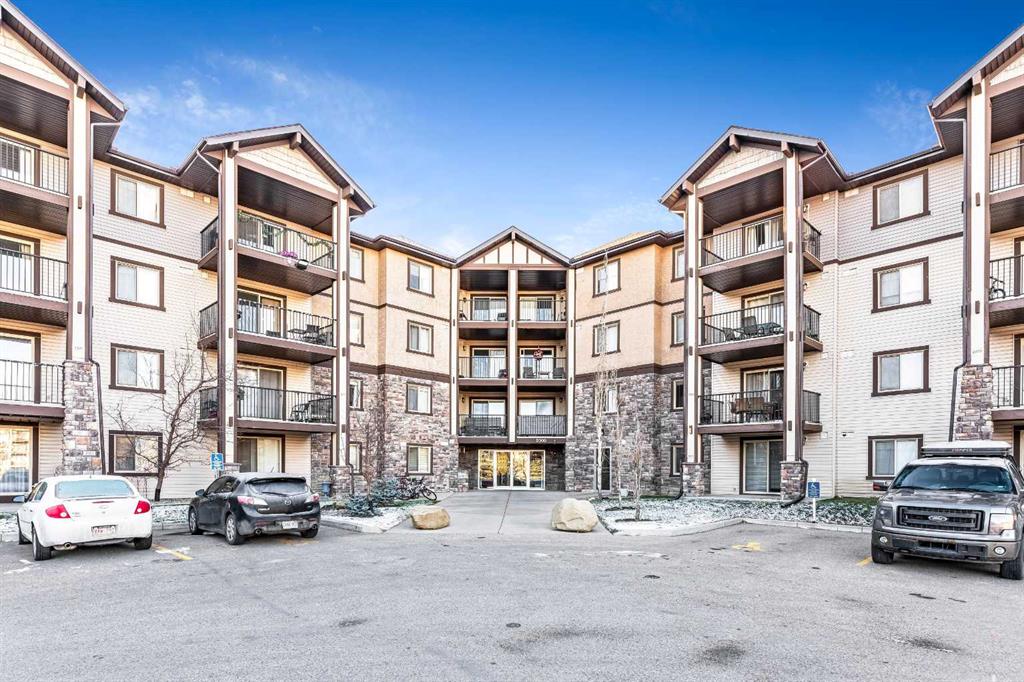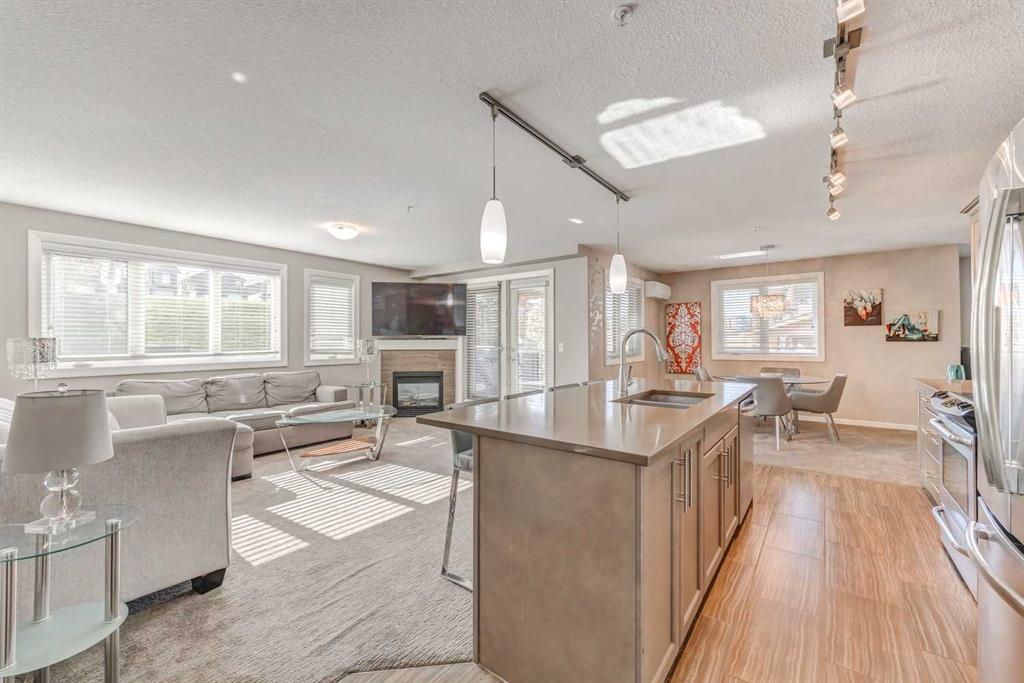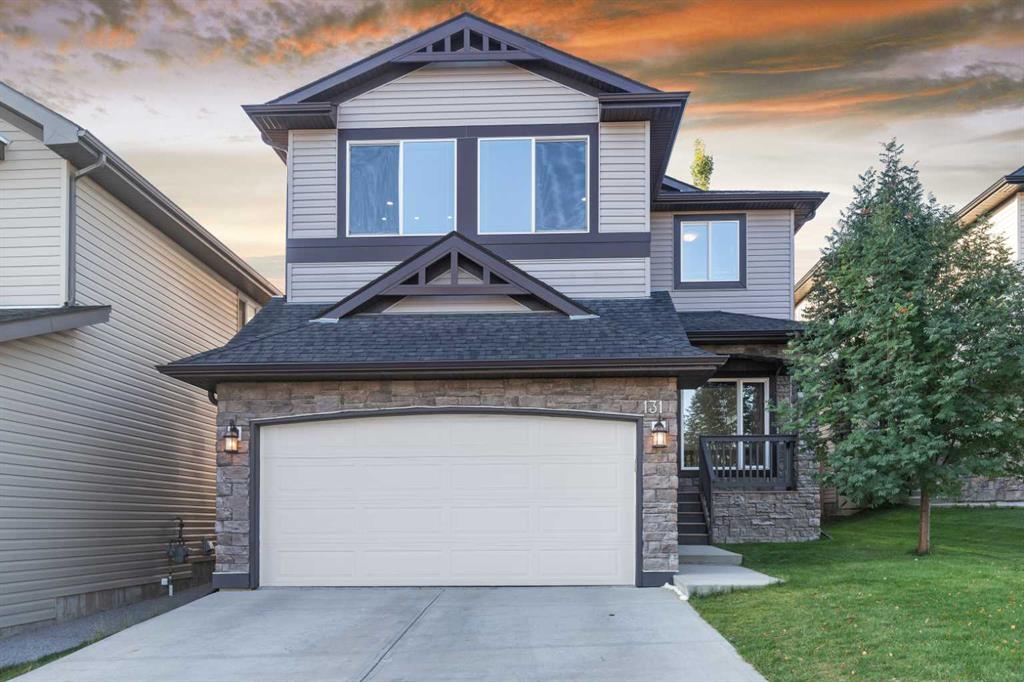32 Edgeland Rise NW, Calgary || $880,000
Located in the beautiful neighborhood of Edgemont this well planned home has undergone significant updates including a modernized kitchen, lavish ensuite, and solid maple cabinets throughout. The kitchen features quartz countertops, a marble backsplash, and heated tile floors, while the ensuite boasts heated floors & towel rack, and a luxurious shower. The property is also equipped with modern conveniences including a smart thermostat, charging drawer in the kitchen, two gas fireplaces, hickory hardwood flooring, and a wet bar in the basement. The main floor exudes elegance with its vaulted ceilings, a welcoming living room, a cozy great room with a fireplace, and access to the deck through garden doors. The well-appointed kitchen boasts a pantry, a versatile island, a dining area, and a French door leading to the deck. You’ll also enjoy peace of mind as there’s a newer hot water tank, high-efficiency furnace, updated roofing, siding, and gutters, and a heated oversized double garage. Upstairs, discover a 4pc bath, bonus room and 5 generously sized bedrooms! The primary bedroom showcases an upgraded ensuite featuring a luxurious full-length shower with multiple shower heads. Additionally, the upper level provides access to an attic space with convenient pull-down stairs to provide loads of storage space. The lower walkout level presents an oversized family room with a fireplace, 6th bedroom, a wet bar and access to the hot tub and patio. This home is conveniently situated near natural ravines, pathways, schools, public transit, shopping centers, and is just a short bus ride away from the LRT station. Experience the epitome of refined living with easy access to all amenities.
Listing Brokerage: RE/MAX IREALTY INNOVATIONS










