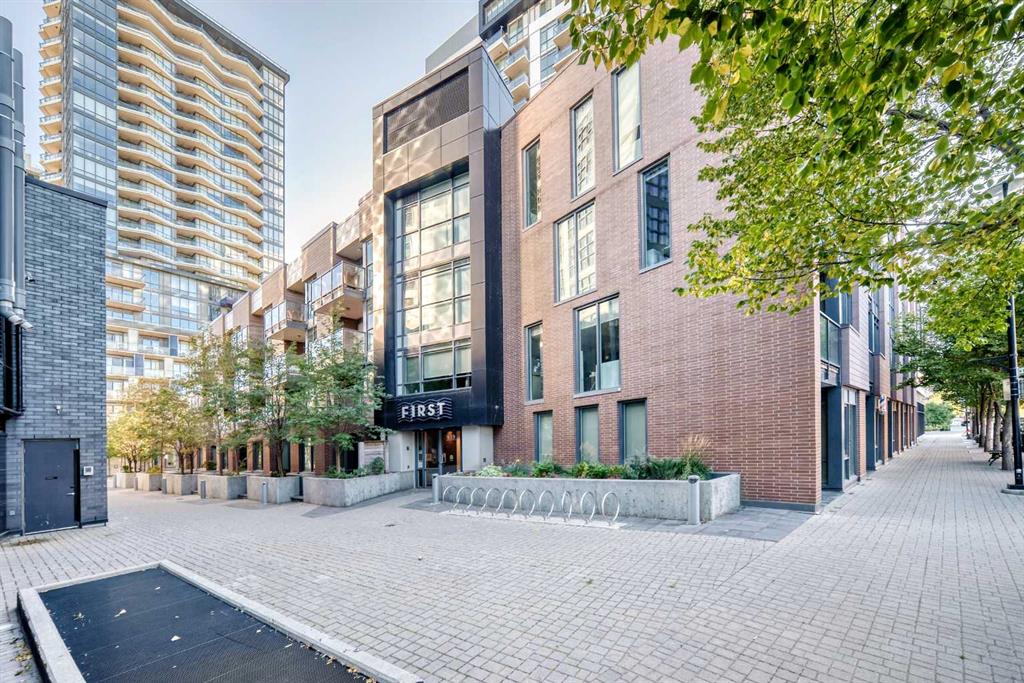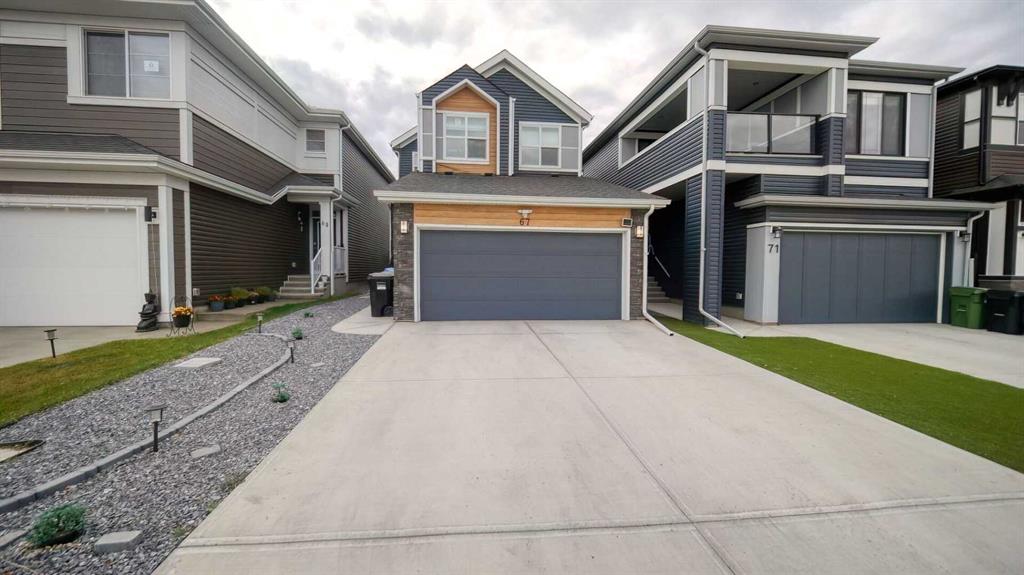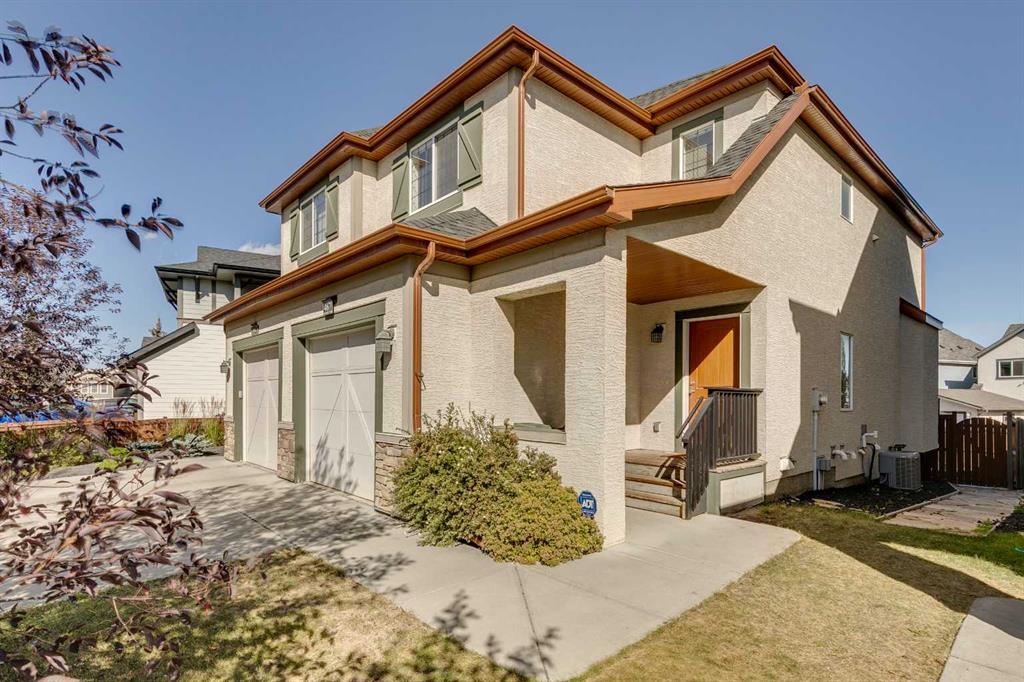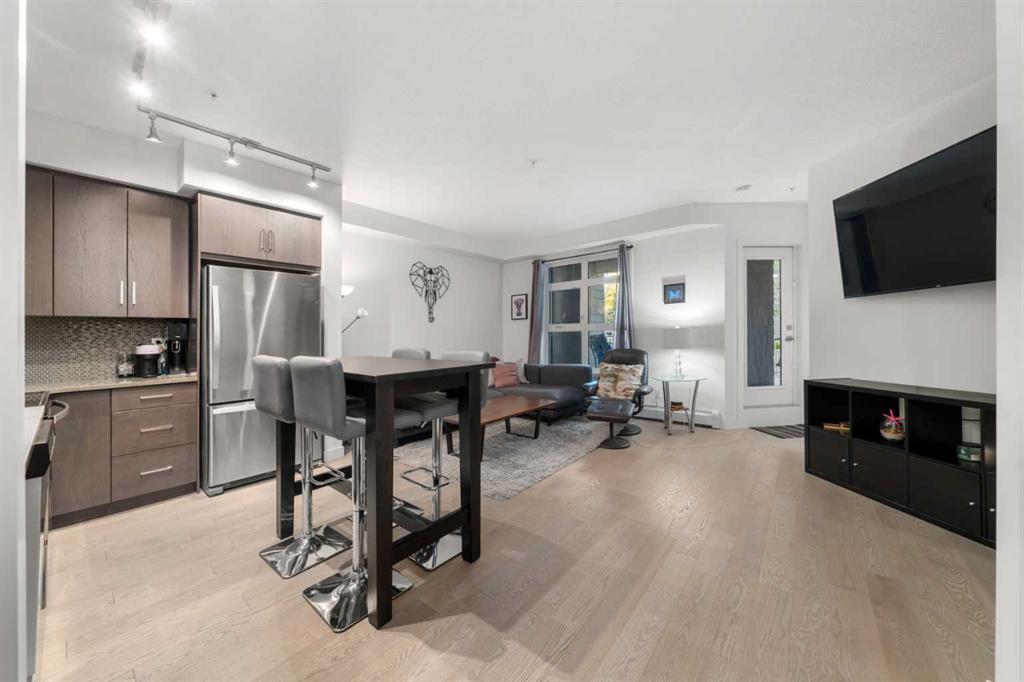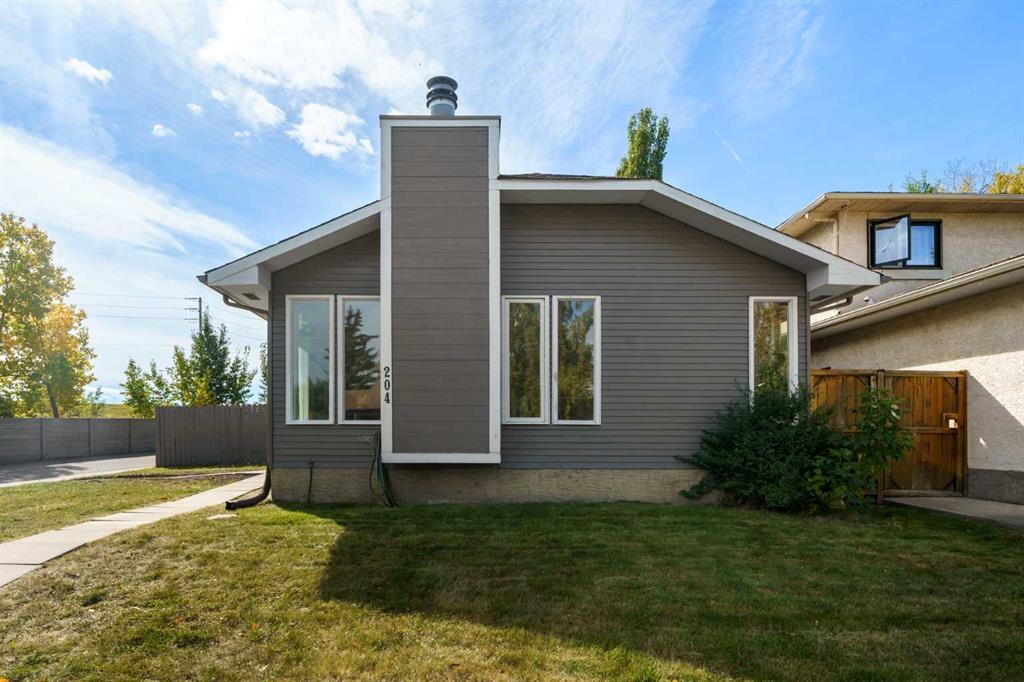67 Setonstone Row SE, Calgary || $885,000
- ATTENTION INVESTORS – LEGAL SUITE WITH 2 BEDS-FULL BATH Exquisite Residence with Legal Suite & Premium Finishes - Seller Motivated
Price reduced for a quick sale - Discover sophistication in this almost brand new home, beautifully appointed with full landscaping that ensures a hassle-free property experience. Offering over 3,000 sq. ft. of meticulously designed living space, this residence features a fully legal basement suite, perfect for extended family or a lucrative rental opportunity.
Boasting 6 spacious bedrooms plus a versatile Bonus Room that can serve as an additional bedroom or office, and 4.5 well-appointed bathrooms, this home effortlessly blends luxury, comfort, and functionality.
The main floor impresses with soaring 10-foot ceilings, elegant vinyl flooring, and a cozy fireplace anchoring the open-concept layout. At its heart, the kitchen is a chef’s dream, featuring quartz countertops, premium stainless steel appliances, a generously sized pantry, and a gas stove — ideal for daily living and entertaining alike. A bedroom at the foye includes a private 4-piece bathroom and separate entrance, perfect for a home office, guest suite, or potential rental space.
Upstairs, you’ll find three spacious bedrooms alongside a flexible bonus room, ideal for a home office or retreat. The primary suite shines with a 5-piece ensuite bathroom that includes double sinks and double closets. Another full 5-piece bathroom with quartz countertops and double sinks serves the upper level.
The fully developed legal basement suite stands out with 9-foot ceilings, two bedrooms, a full 4-piece bath, stainless steel appliances, spot lighting, and durable vinyl flooring — a thoughtfully designed space combining comfort and high rental income potential.
Additional premium upgrades include:
Triple-pane windows throughout for enhanced comfort and energy efficiency
A $4,000+ water softener system
Two furnaces and two HVAC systems for optimal climate control
Tankless water heater for the main floor and a 50-gallon water tank for the suite
Front-attached garage with custom shelving and a 240V EV charger connection for electric vehicles
Every detail has been expertly curated, blending timeless finishes with modern amenities to create a home that truly exceeds expectations. This isn’t just a property — it’s a lifestyle opportunity.
Listing Brokerage: CIR Realty










