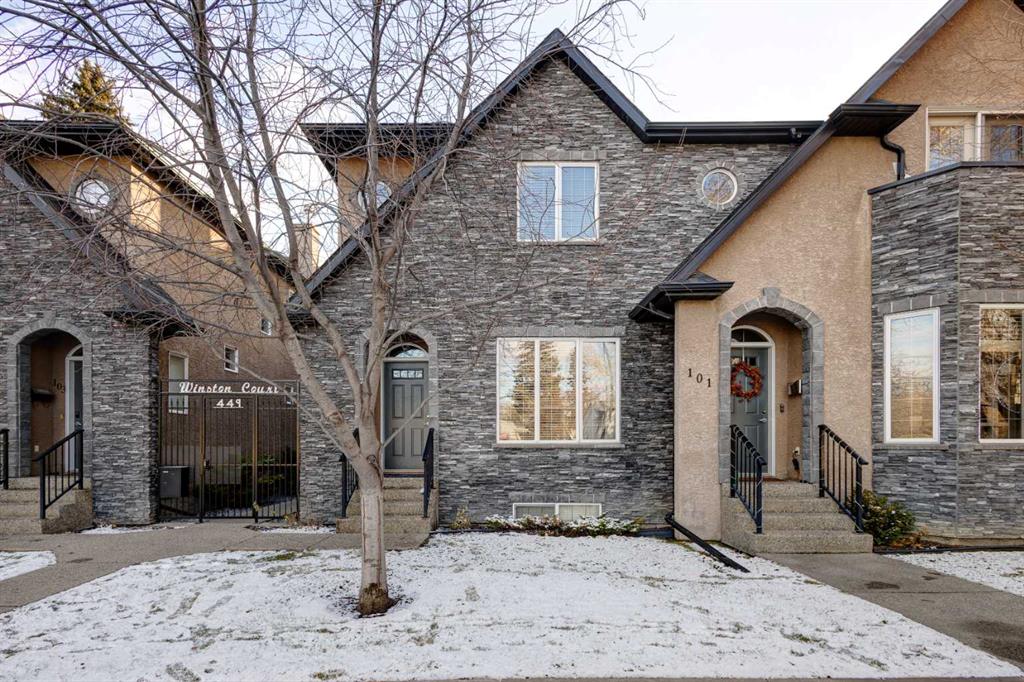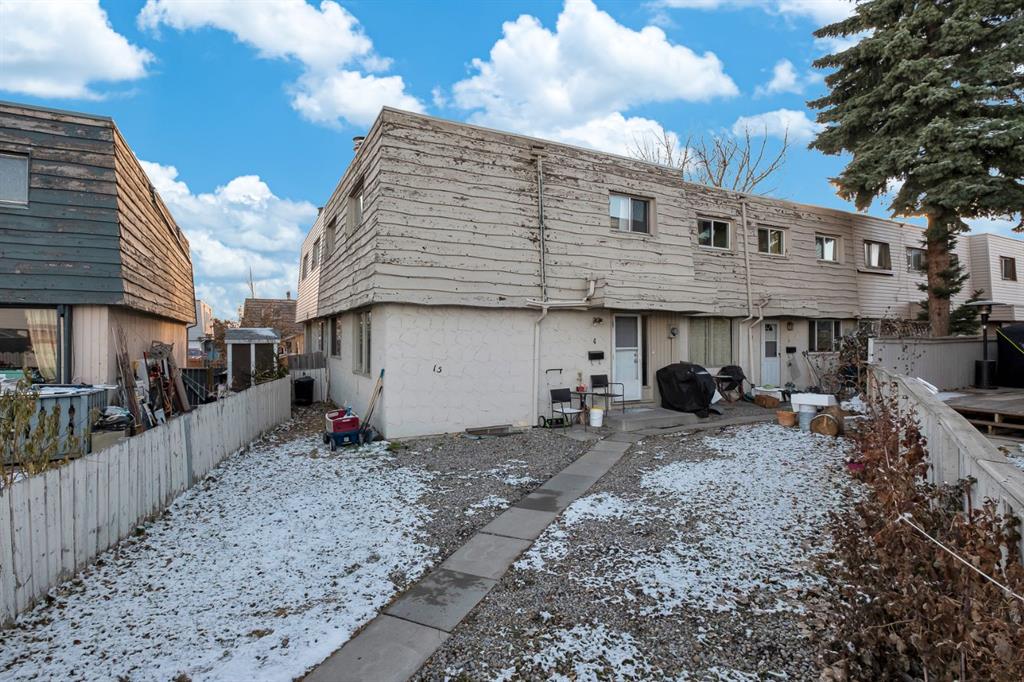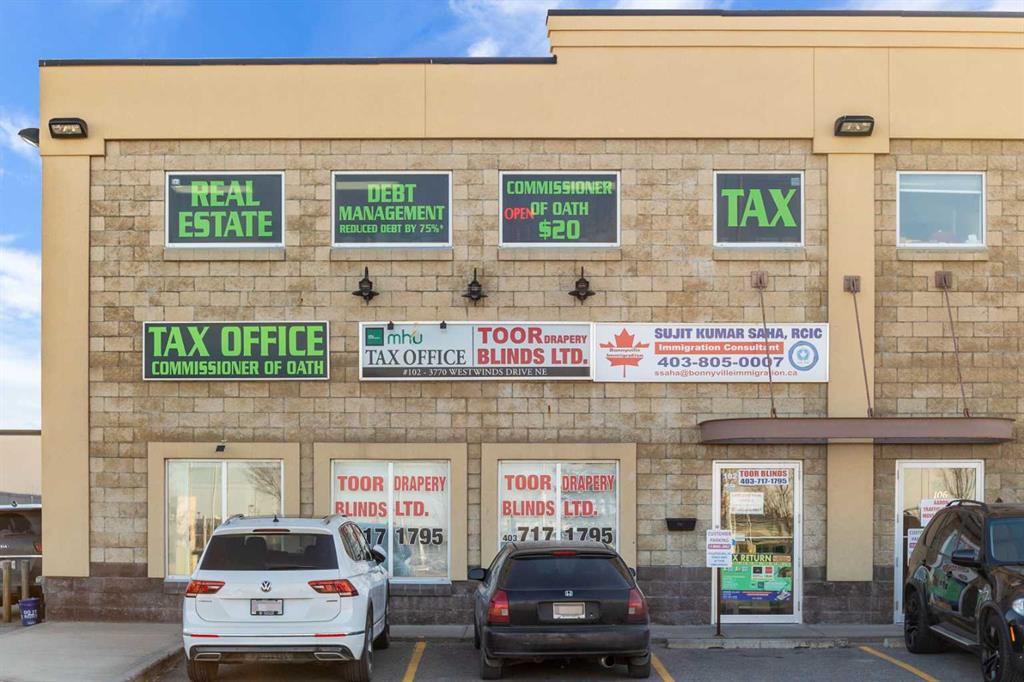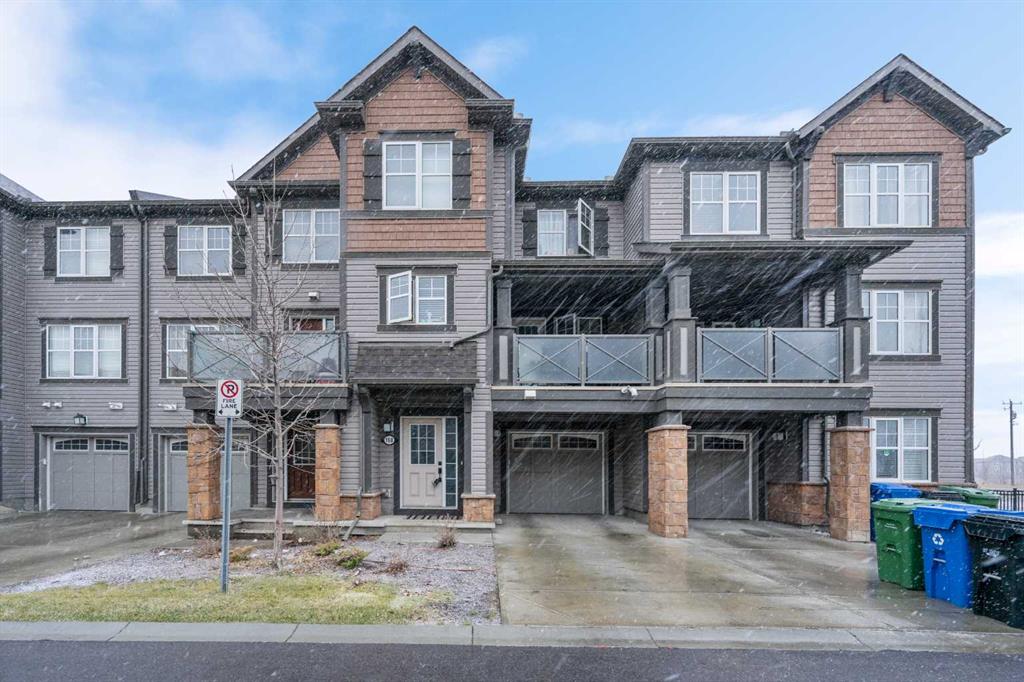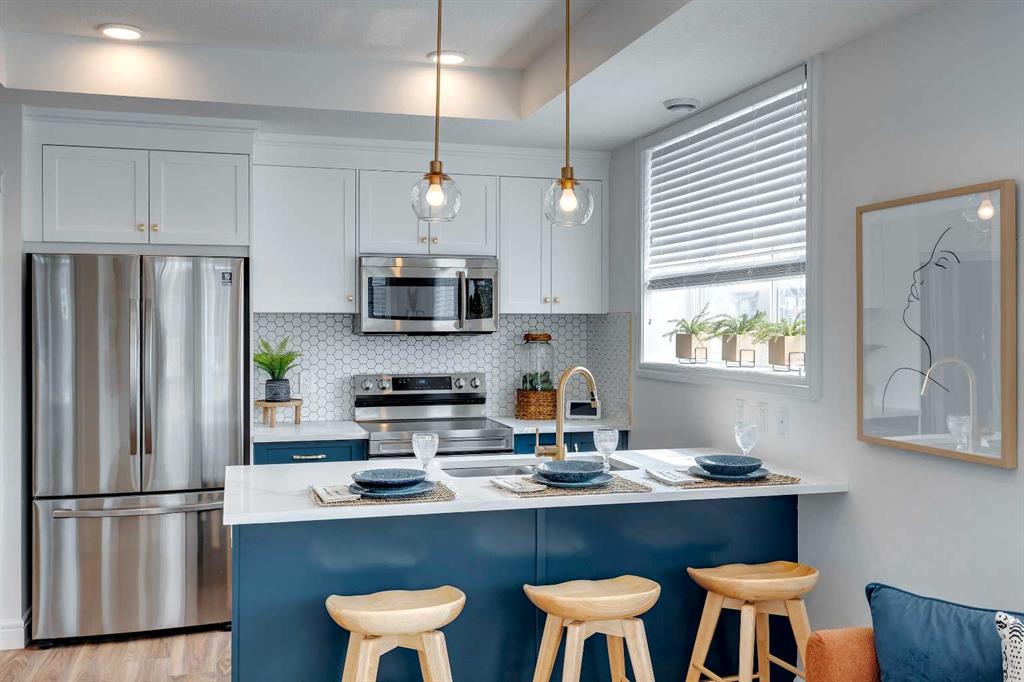102, 3770 Westwinds Drive NE, Calgary || $599,900
Discover an exceptional office space in the heart of Westwinds, boasting a pristine environment with a generous measured area of 1906 sqft. Perfectly situated directly across from the LRT Station, this prime location ensures seamless connectivity, with a mere 10-minute drive to the airport and convenient access to McKnight and Metis Trail. Enhancing its appeal, the area is surrounded by a plethora of shopping malls, providing both convenience and a vibrant atmosphere.
The thoughtfully designed main floor offers a functional layout with four spacious office rooms, a dedicated storage room, a well-equipped kitchenette, and a convenient washroom. This floor sets the stage for a productive work environment. The second floor, featuring a separate entrance, adds to the versatility of the space, comprising four additional office rooms, a welcoming reception area, a second kitchenette, ample storage, and an additional washroom. This well-appointed layout ensures flexibility and efficiency for a variety of business needs.
Tailored to cater to the requirements of professionals such as accountants, lawyers, insurance brokers, mortgage brokers, and other businesses seeking private office spaces, this unit is designed for success. Please note that tours are available by appointment only, and we kindly request that you refrain from approaching the current tenants.
Currently, two offices on the main floor are vacant, presenting an excellent opportunity for customization. Among the occupied spaces, Tenant #1 contributes $735, Tenant #2 pays $577.50, and the remaining two offices on the main floor are awaiting the right occupant. The entirety of the upstairs is leased to a single tenant, bringing in $1575 monthly. All lease agreements are on a month-to-month basis, providing potential occupants with the flexibility to tailor their leasing arrangements to suit their business needs and growth trajectory. Don\'t miss out on the chance to elevate your business in this dynamic and strategically located office space.
Listing Brokerage: RE/MAX REAL ESTATE (CENTRAL)










