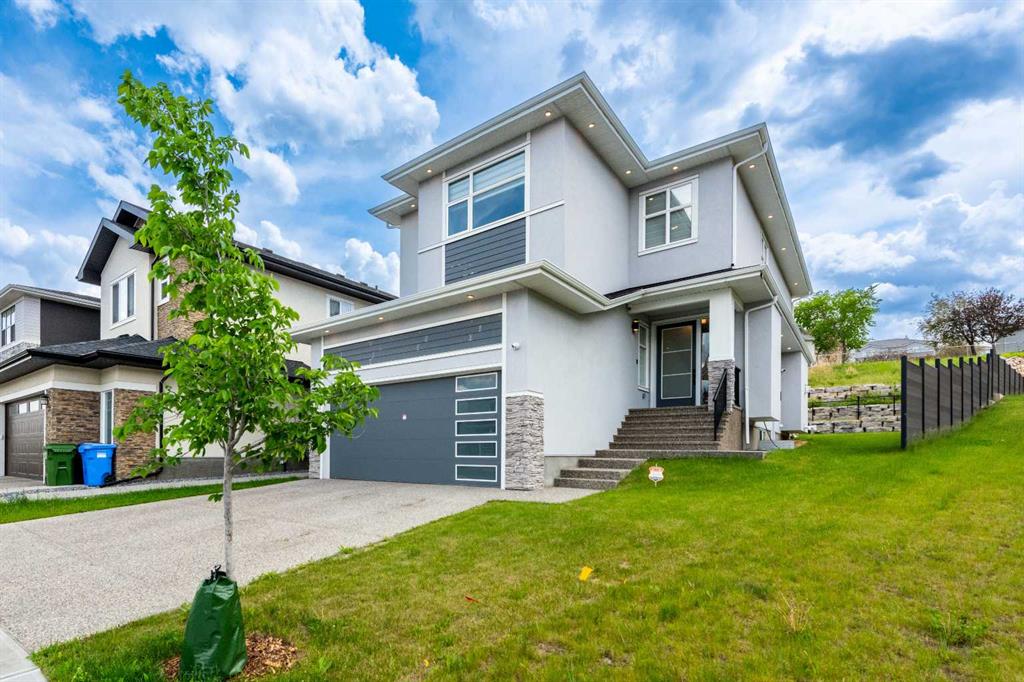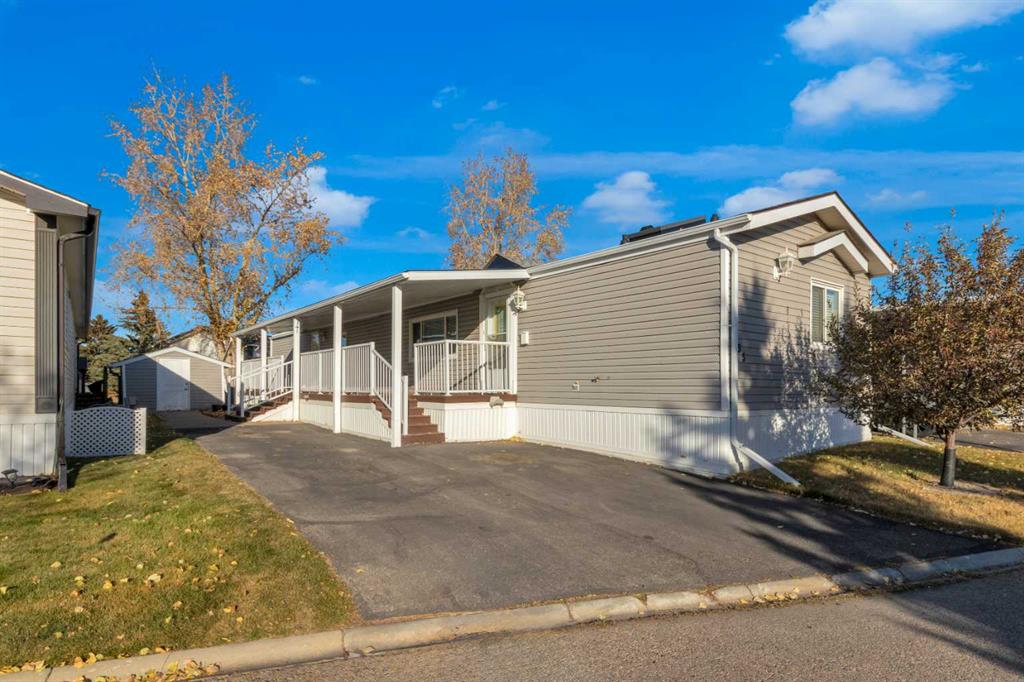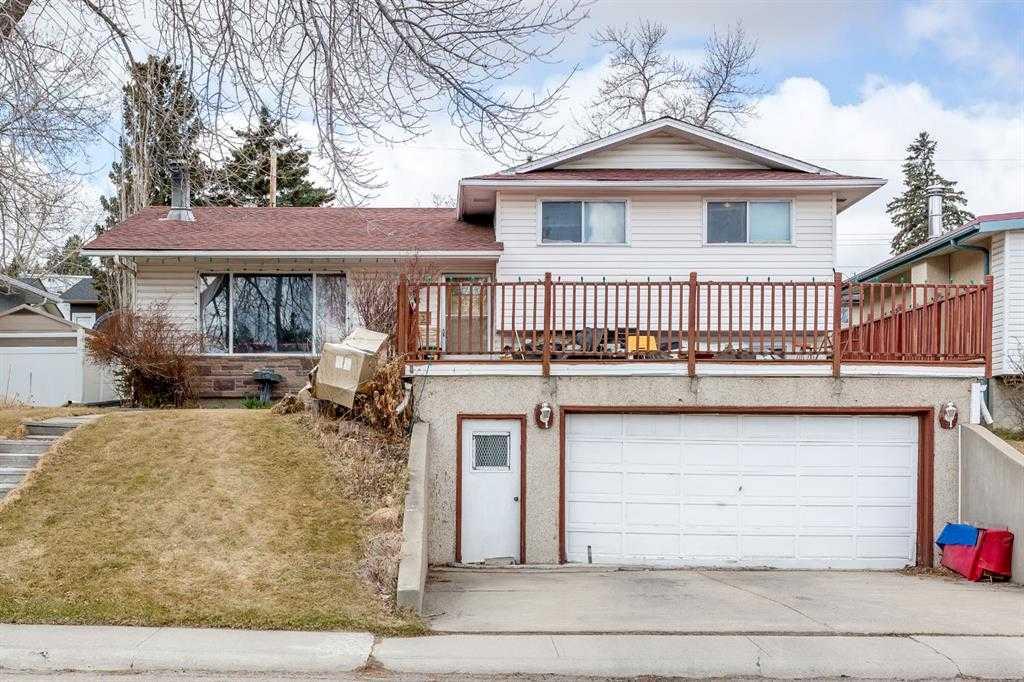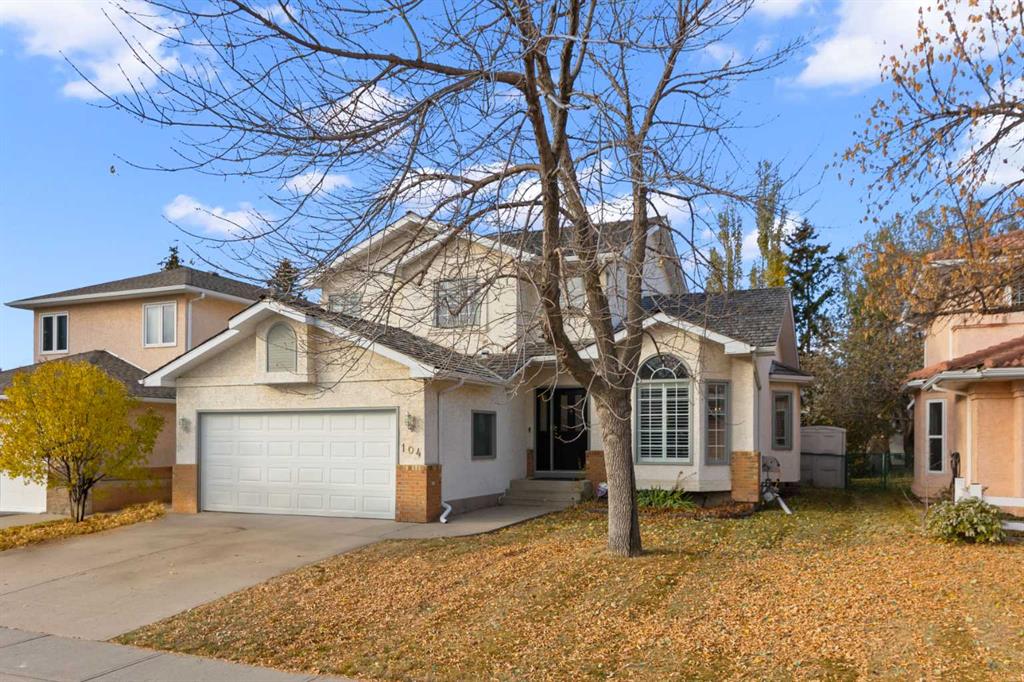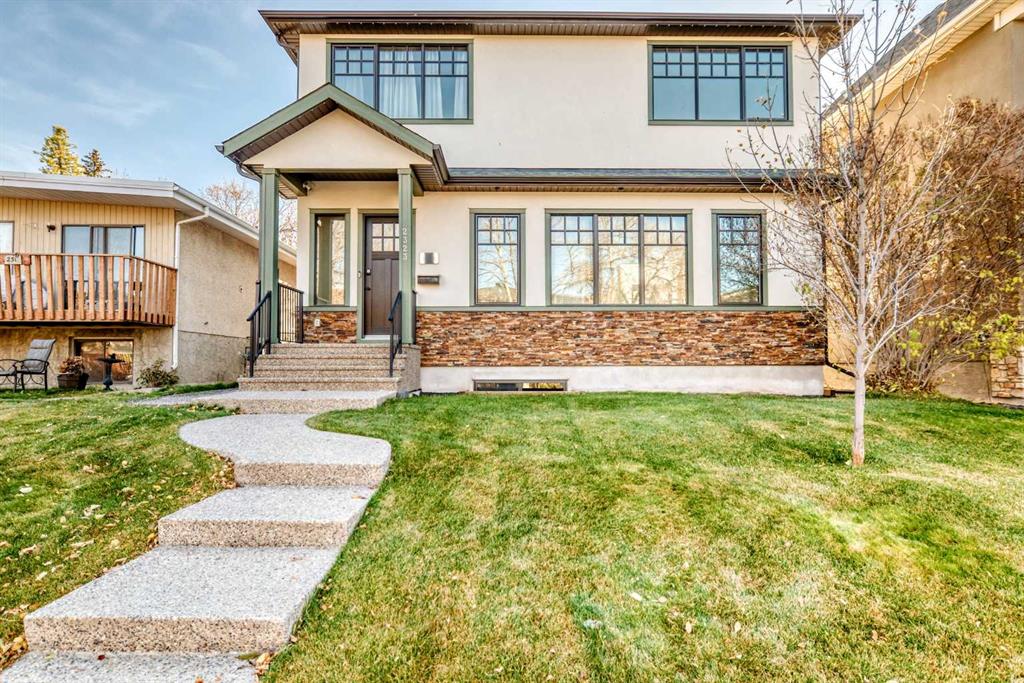104 Hampshire Close NW, Calgary || $779,000
Welcome to this beautifully kept 4-bedroom family home tucked away in one of NW Calgary’s most sought-after estate neighbourhoods, the Hamptons! This place has the perfect mix of comfort, space, and convenience, it is ideal for families who love a great community vibe.
As you walk in, you’ll notice the high vaulted ceilings and the eye-catching, updated staircase that really sets the tone for what this home has to offer. You start with a bright formal living room, where stylish plantation shutters add a touch of elegance. Right next door, the formal dining area is adorned with a lovely bay flanking window and tons of natural light. Vinyl plank flows through the entire main level, bringing a sense of style and ease of care that everyone can appreciate.
The kitchen features two-tone cabinets, durable wrapped arborite counters, a black granite sink, and a sleek black appliance package. There\'s also a small workstation for holding your paperwork and laptop. The kitchen also includes a casual eating nook that leads to a cozy, sunken family room. The family room has a wood-burning fireplace with gas assist and is flanked with built-in bookshelves. Finally, just outside the eating nook you have access to the covered deck and the west facing backyard. This main living area is a perfect spot to relax with the family or entertain your guests, whether it is a BBQ in the summer or a cool winter day.
The main level also includes a handy 2-piece powder room, laundry area, and a private office with its own unique shower — great for guests or even your a place to clean up your pets!
The updated winding staircase takes you upstairs where you will find the spacious west facing primary bedroom. The attached primary suite includes a walk-in closet, separate shower and a large-jetted tub. here are also two additional good sized bedrooms and a bathroom, so this makes for a great home for your growing family.
The fully finished basement adds even more living space, with a big rec area, a family room, a fourth bedroom (non-egress window), and plenty of storage.
Outside, the sunny west-facing backyard is perfect for kids, pets, or weekend barbecues — lots of space to play and unwind.
Quick access to Stoney Trail means you are only minutes from access to the highway out to the mountains, Cross Iron Mills or the airport. Located just steps from parks, tennis courts, walking paths, and close to schools, shopping, and amenities, this home really has it all.
Listing Brokerage: RE/MAX Complete Realty










