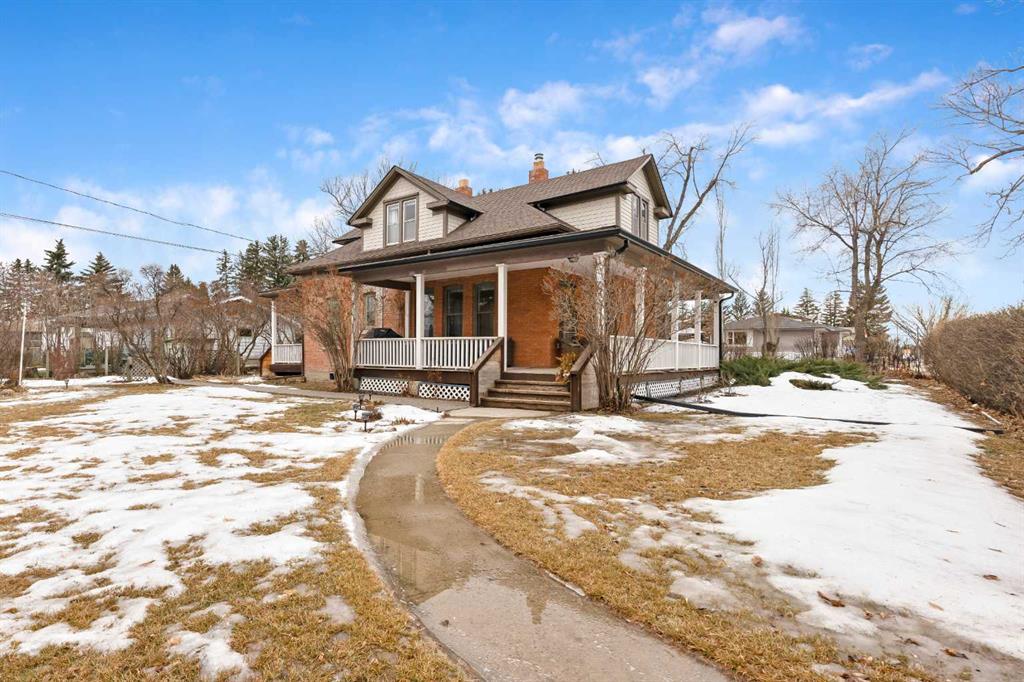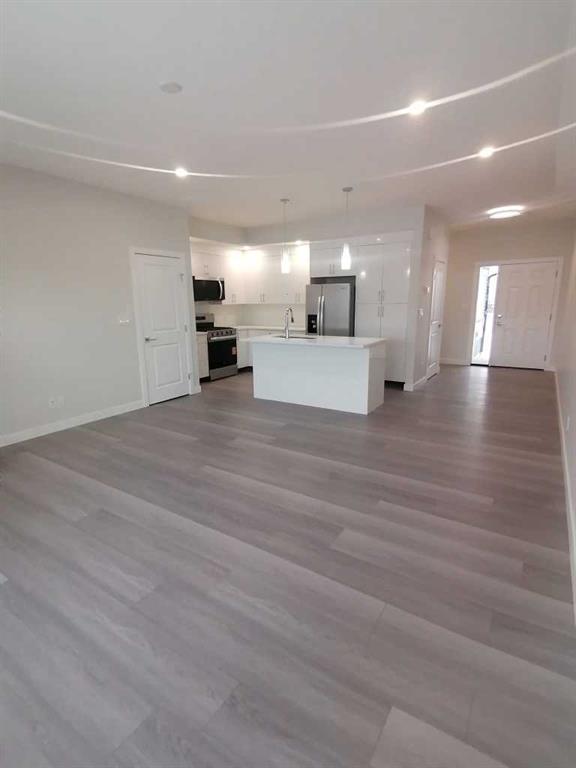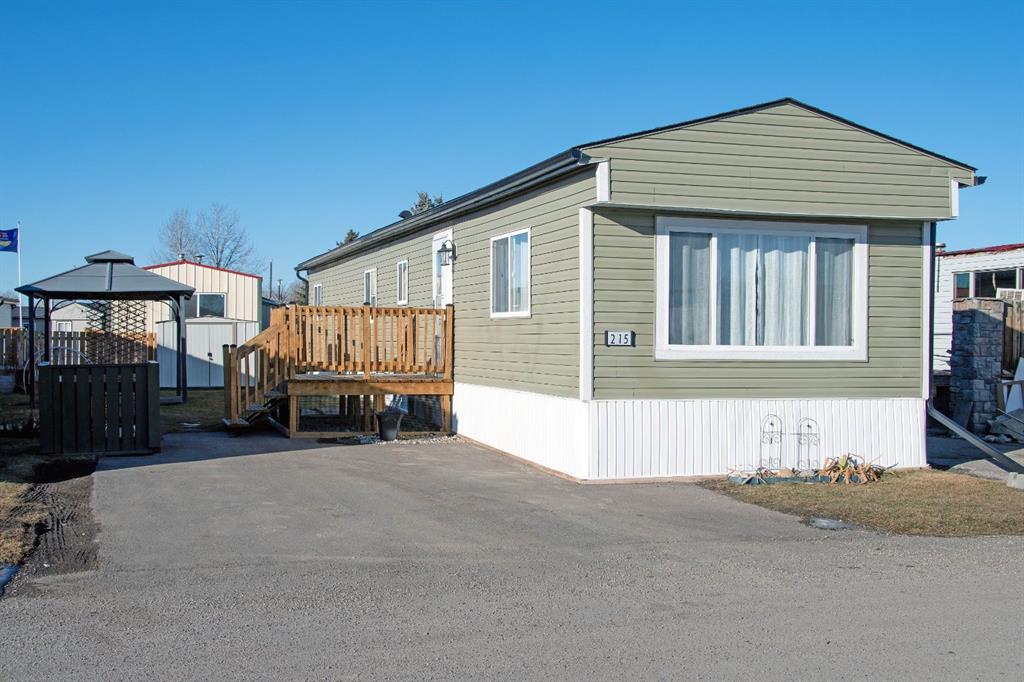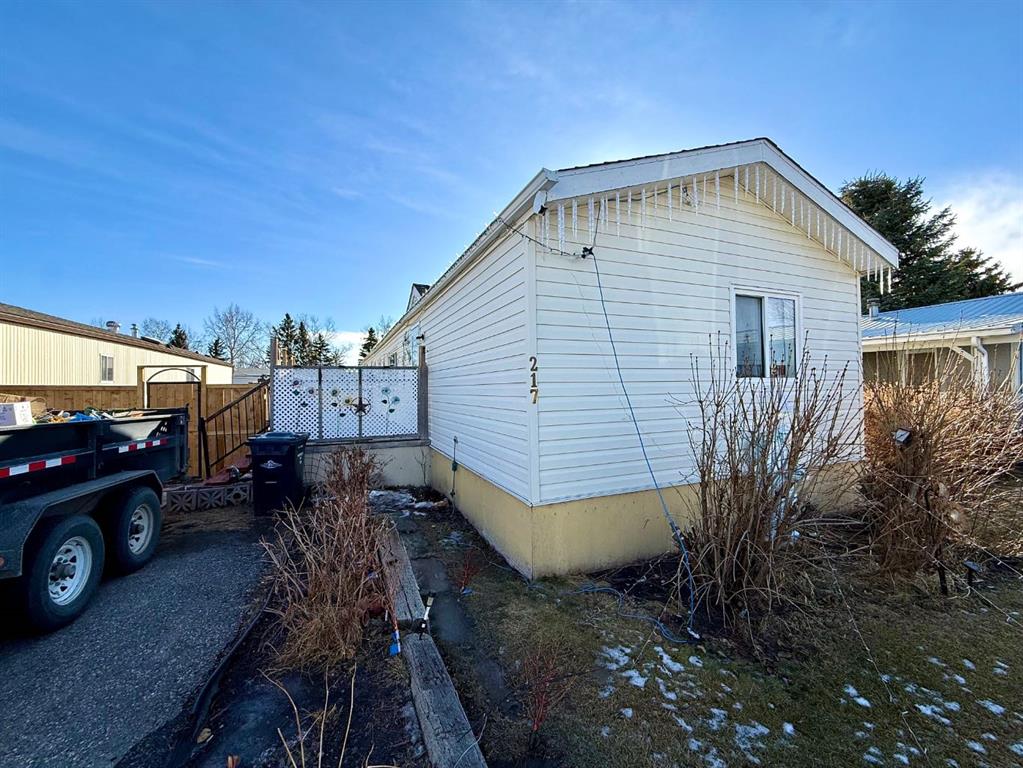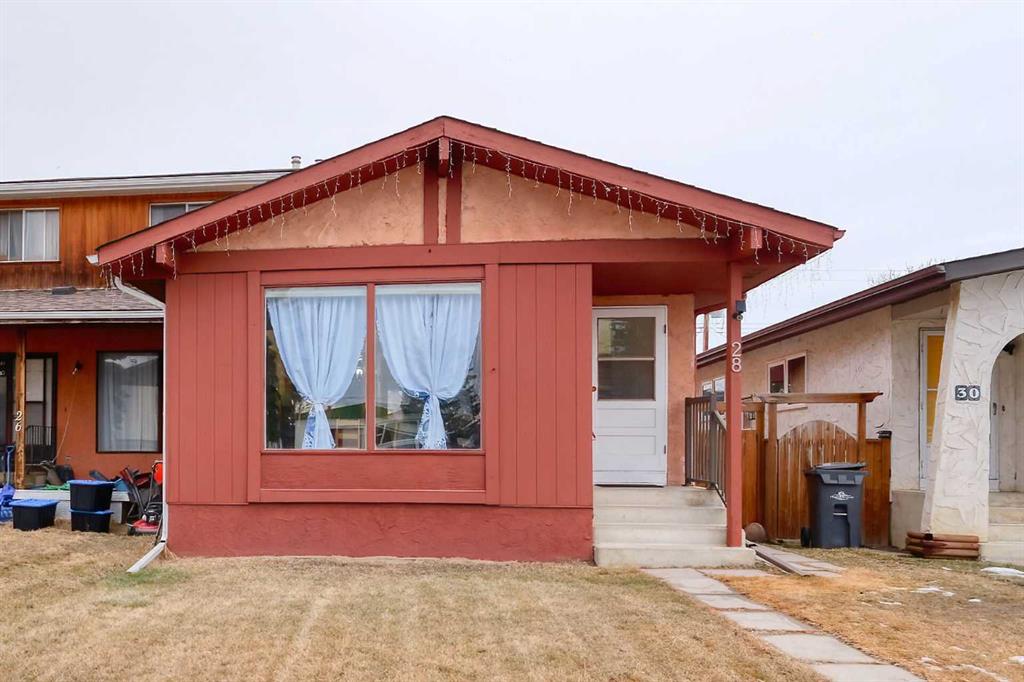74, 351 Monteith Drive SE, High River || $434,900
Introducing the Exciting New Construction by Jenga Homes! Construction has begun on unit #74, Building 11 walkout basement, located in the charming Villas of Monteith community. Let\'s explore the remarkable features of this beautiful home. The main floor welcomes you with an airy and open concept design, creating a spacious and inviting atmosphere. The kitchen is a showstopper, equipped with elegant quartz countertops, a trendy backsplash, and a convenient island, perfect for all your culinary adventures. Adjacent to the kitchen, you\'ll find a delightful balcony where you can enjoy your morning coffee or host evening BBQs, made even easier with a natural gas hook up. This dwelling boasts three well-appointed bedrooms on the upper level, accompanied by three and a half baths, ensuring utmost comfort and convenience for you and your family. To add to the convenience, there\'s an upstairs laundry area, making your daily routines even more effortless. The primary bedroom is a luxurious retreat, featuring a lavish four-piece ensuite and a generously sized walk-in closet, offering both style and practicality. The kitchen itself is a sight to behold, with sleek white solid cabinet doors and a corner pantry, providing ample storage space for all your culinary needs. Entertaining guests while whipping up delicious meals becomes a joy, as the cozy living room creates a welcoming ambiance for everyone to enjoy. Living in this community comes with added perks, as lawn maintenance and snow removal are taken care of for you, allowing you to focus on the more enjoyable aspects of life. Embrace the comfort and convenience of your new home in the Villas of Monteith. Your dream lifestyle awaits! 2 Units left in building #11!!! Possession Feb/2026
Listing Brokerage: Ace Realty










