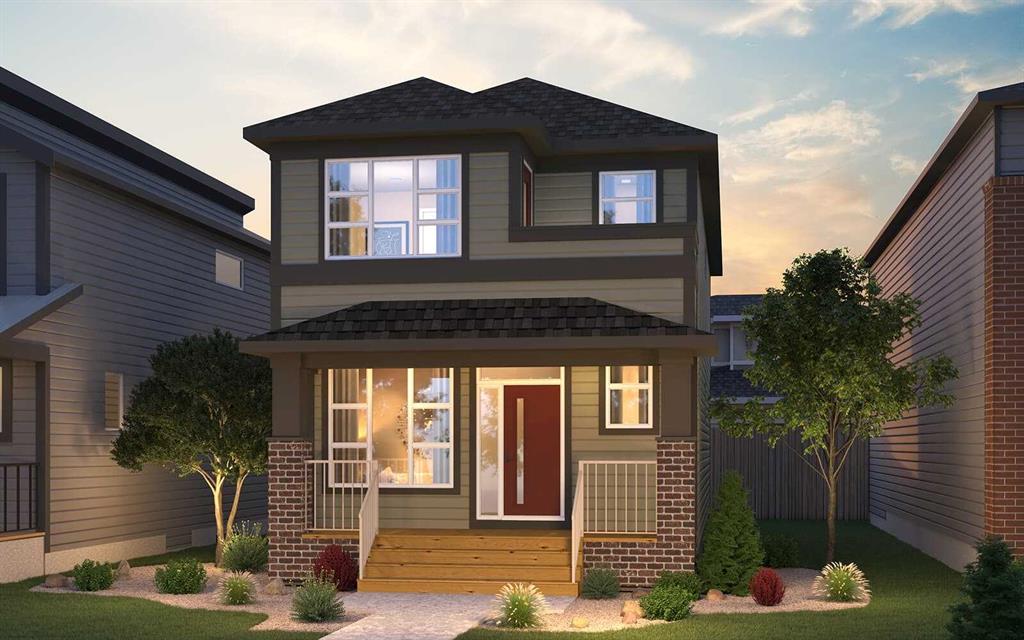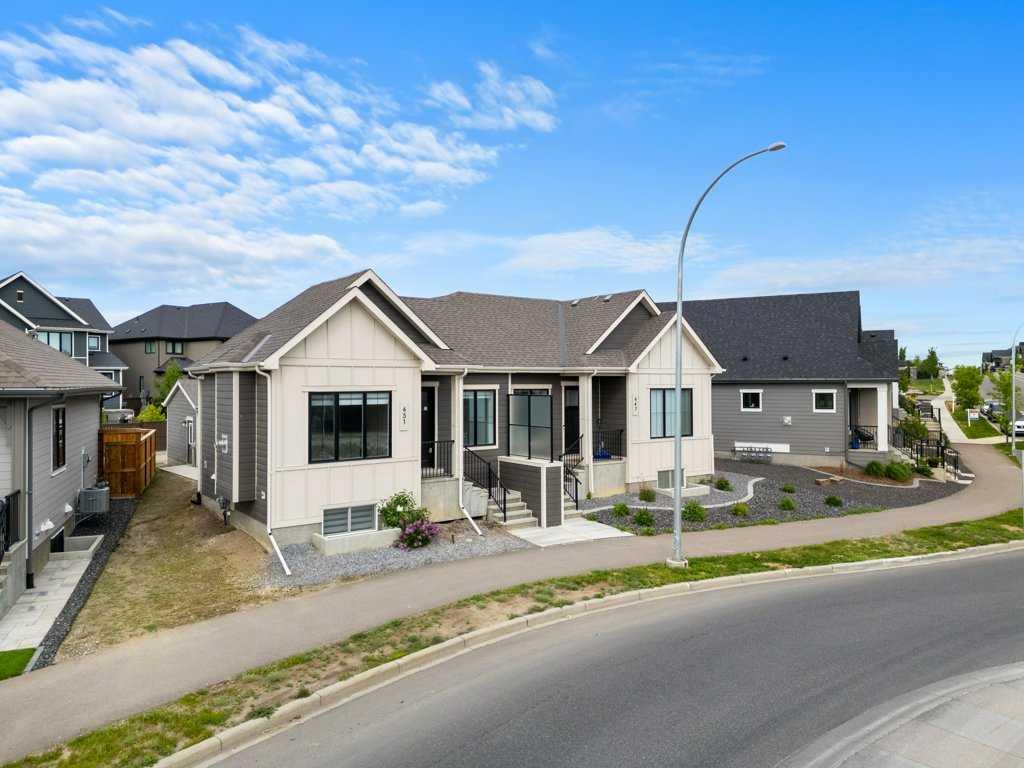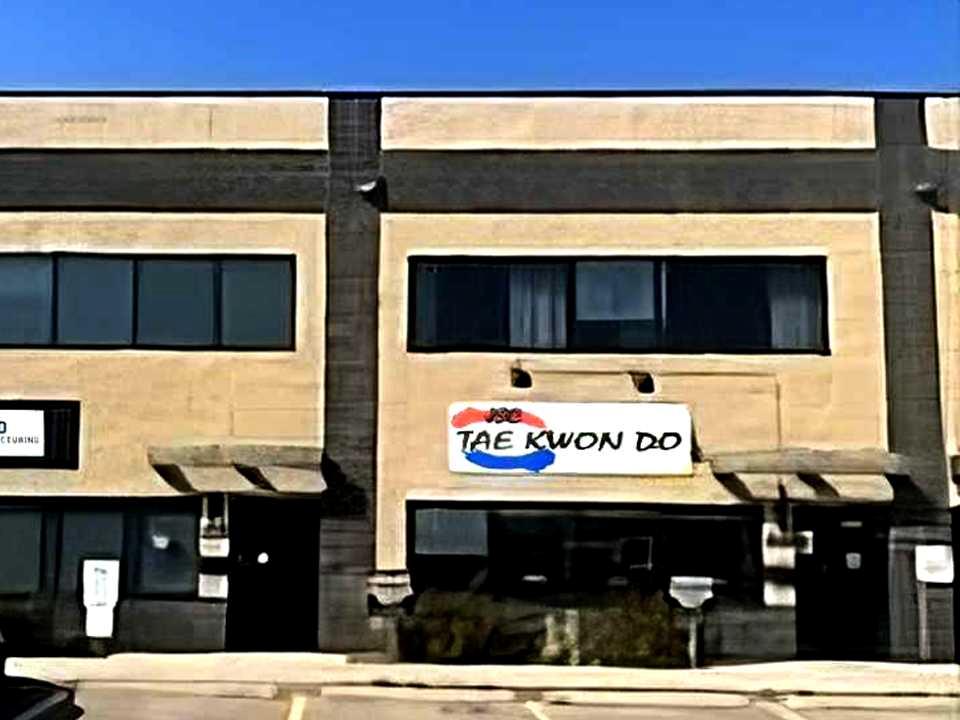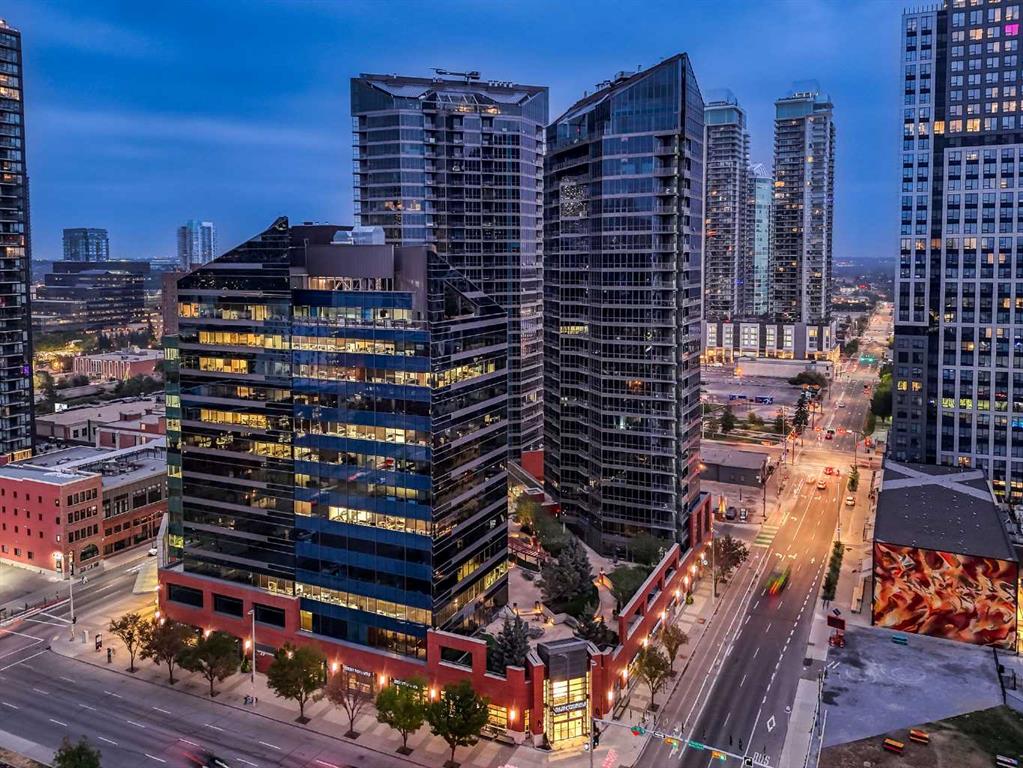1503, 220 12 Avenue SE, Calgary || $399,000
SLEEK 2 BED, 2 BATH, TURNKEY CONDO IN THE HEART OF CALGARY! Imagine living above Sunterra Market with fresh groceries, ready-to-go meals, and your morning coffee just an elevator ride away. This is the Beltline, Calgary’s most vibrant inner-city community where everything happens. Walk to the Saddledome for concerts or Flames games, experience the buzz of Stampede Park, shop and dine along 17th Avenue, or head out to the river pathways for a change of pace. Living the life in the Beltline means your days are connected, your evenings are lively, and your weekends are filled with endless options. At Keynote 1 you are not just buying a condo, you are putting yourself in the center of Calgary’s energy where work, play, and lifestyle all come together. This 15th floor residence offers nearly 900 sqft of chic and functional living with two bedrooms and two full bathrooms. Floor-to-ceiling windows flood the open-concept space and the dining area flows seamlessly onto your spacious balcony finished with interlocking wood tiles that add warmth and style to your private outdoor retreat. Inside, the kitchen is designed to impress with granite countertops, stainless steel appliances, and a custom-style shelving unit that extends your pantry or provides a showcase for glassware, plus a convenient breakfast bar perfect for pre-game cocktails with friends or a post-concert Skip order. Recently updated luxury vinyl plank flooring enhances the modern feel, while in-suite laundry deliver convenience. Unlike most condos, this property comes with not one but two storage lockers, a rare and valuable feature for condo living, along with a titled, secure, heated underground parking stall. BONUS: All the furniture, cookware/glassware, small appliances, cutlery, TV, dining room set can stay. Keynote residents enjoy premium amenities including two fitness facilities, one dedicated to weights and the other to cardio, a stylish owner’s lounge with table games and gathering spaces, and a landscaped courtyard with outdoor BBQs, water feature wall, and room to celebrate with family and friends. Hosting guests is effortless with access to two fully furnished suites available at an affordable nightly rate. Whether you are seeking your own urban retreat or a smart investment in Calgary’s most undeniable location, this home delivers lifestyle, convenience, and exceptional value all in one.
Listing Brokerage: Real Broker




















