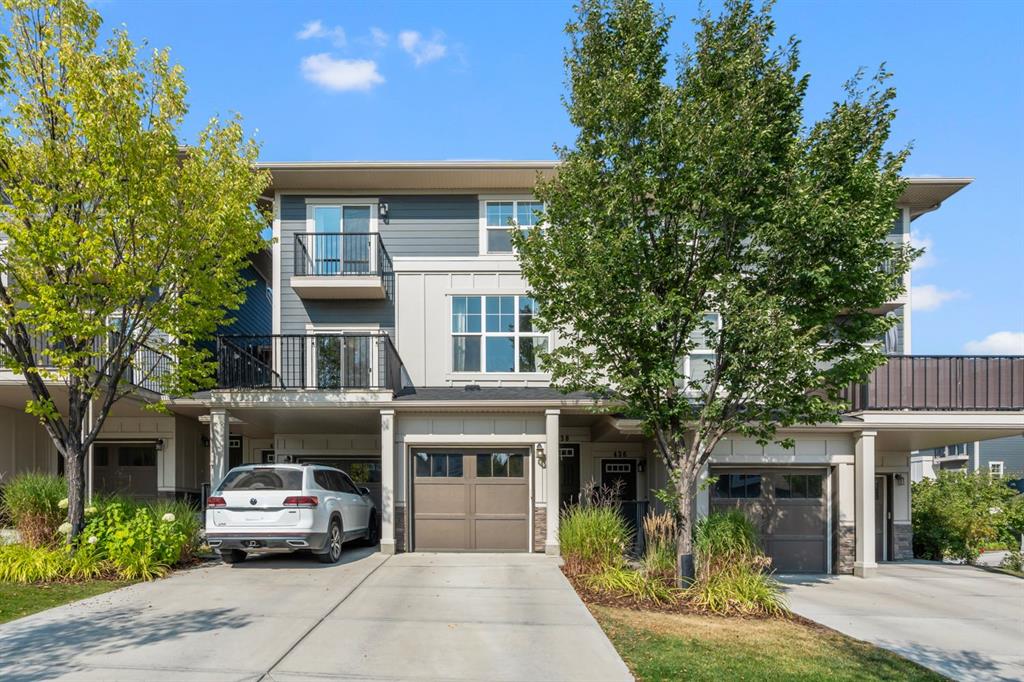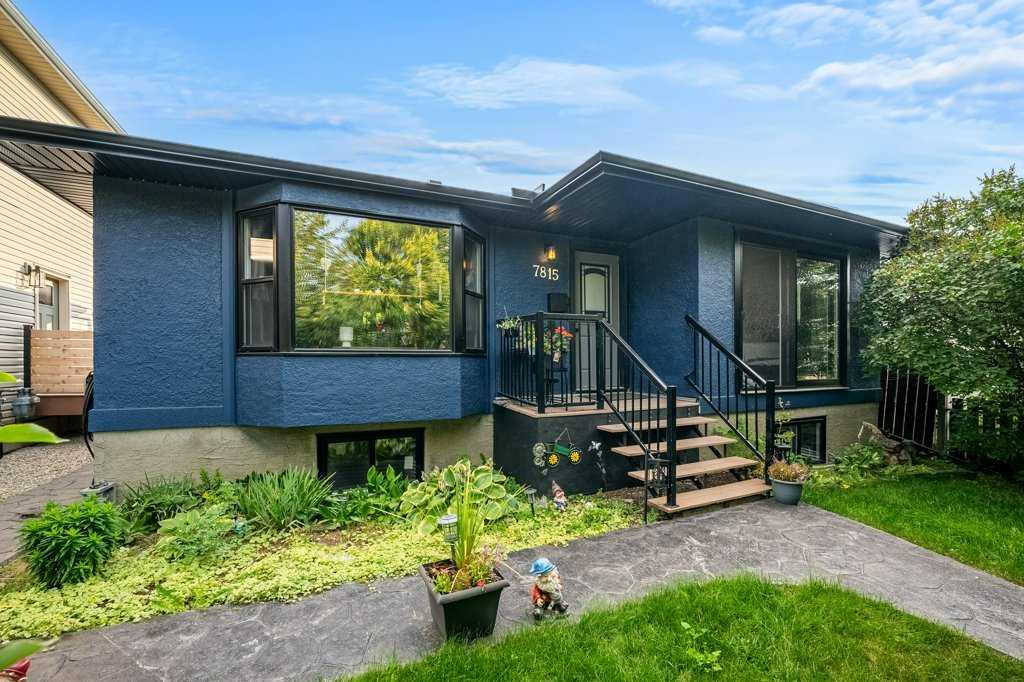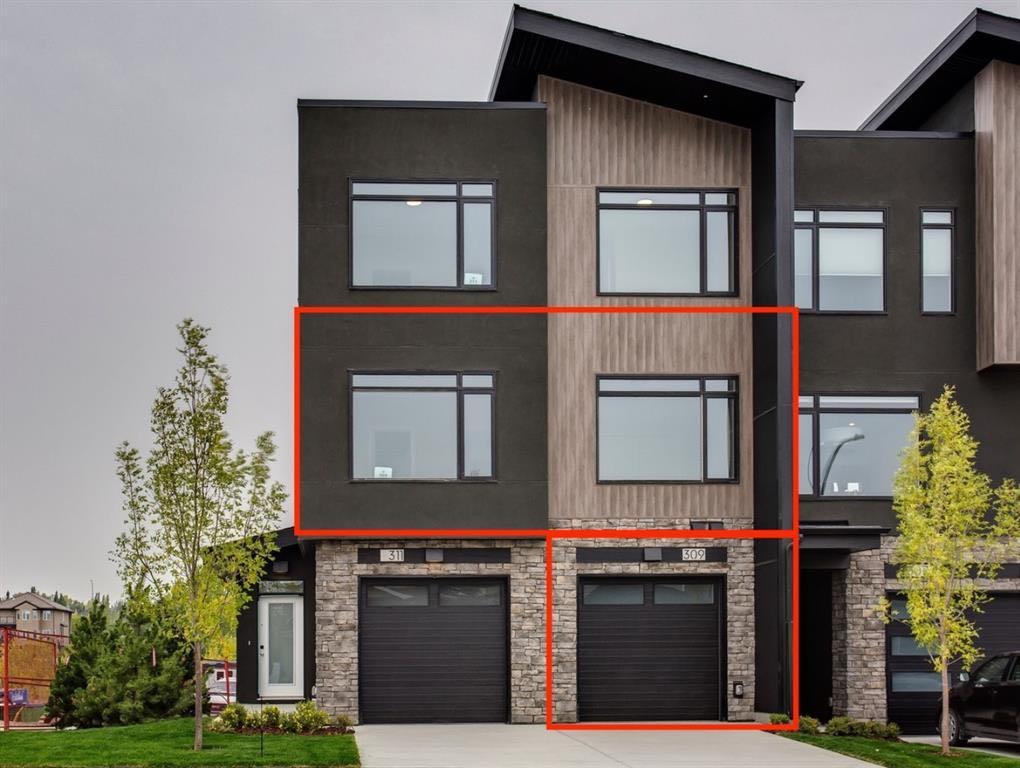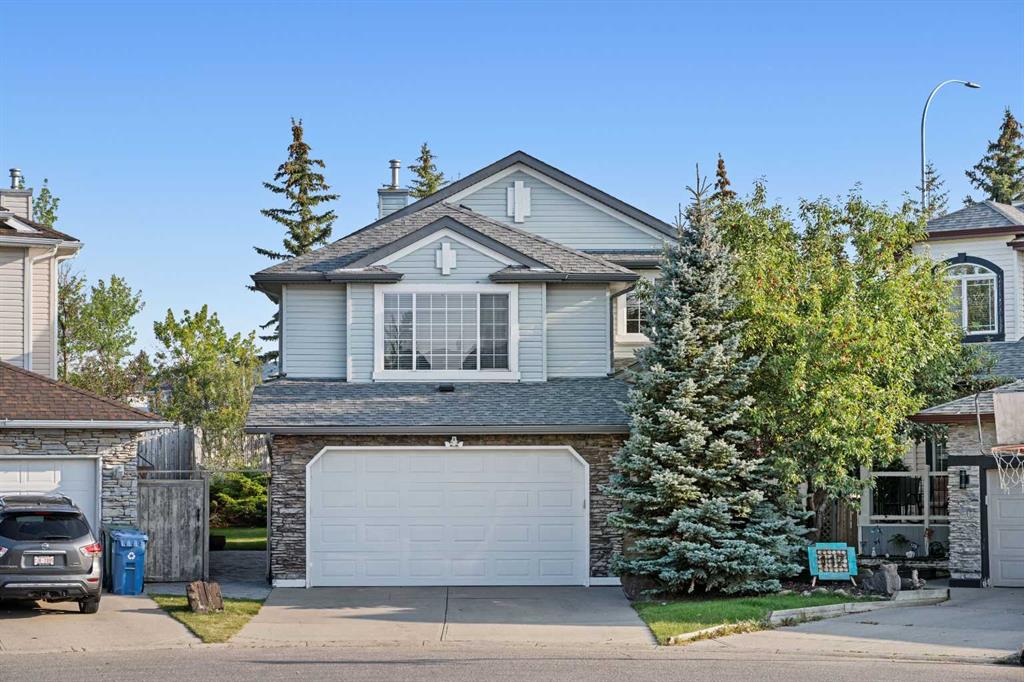261 Royal Elm Road NW, Calgary || $489,900
Ravines of Royal Oak by Janssen Homes offers unmatched quality & design, located on the most scenic & tranquil of sites in the mature NW community of Royal Oak. This 2BR, 1-full bath 1,233sf (1,233RMS) 24’-wide stacked townhouse with single attached garage boasts superior finishings. Open-concept-plan features a fresh, modern kitchen with full-height cabinets, soft close doors/drawers & full extension glides, quartz counters, undermount sink, plus 4 S/S appliances & convenient peninsula island opening onto both dining area with access to rear balcony & spacious living room. With over 900sf on the second living level there is ample space for a roomy master retreat, 4-pce bath with tile floor & quartz vanity, an additional bedroom which can be used as an office, & ultra-convenient laundry area. Convenient flex room on the main level along with a single attached garage with room to park an extra car on front driveway completes the package. Ravines of Royal Oak goes far beyond typical townhome offerings; special attention has been paid to utilizing high quality, maintenance free, materials to ensure long-term, worry-free living. Acrylic stucco with underlying \'Rainscreen\' protection, stone, & Sagiwall vertical planks (ultra-premium European siding) ensure not only that the project will be one of the most beautiful in the city, but that it will stand the test of time with low maintenance costs. Other premium features include triple-pane, argon filled low-e, aluminum clad windows, premium grade cabinetry with quartz countertops throughout, 9\' wall height on all levels, premium Torlys LV Plank flooring, 80-gal hot water tank, a fully insulated & drywalled attached garage that includes a hose bib & smart WiFi door opener, among other features. Condo fees include building insurance, exterior building maintenance & long-term reserve/replacement fund, road & driveway maint., landscaping maint., driveway & sidewalk snow removal, landscaping irrigation, street & pathway lighting, garbage/recycling/organics service. Bordered by ponds, natural ravine park, walking paths & only minutes to LRT station, K-9 schools, YMCA & 4 major shopping centres. Note - photos from a similar model in the complex.
Listing Brokerage: RE/MAX House of Real Estate




















