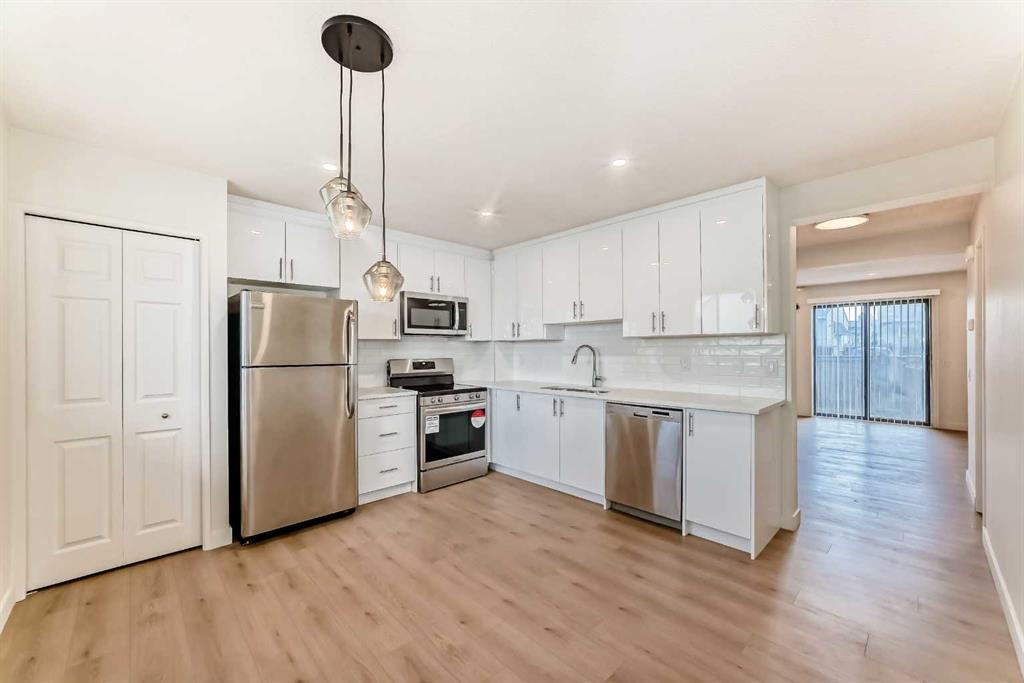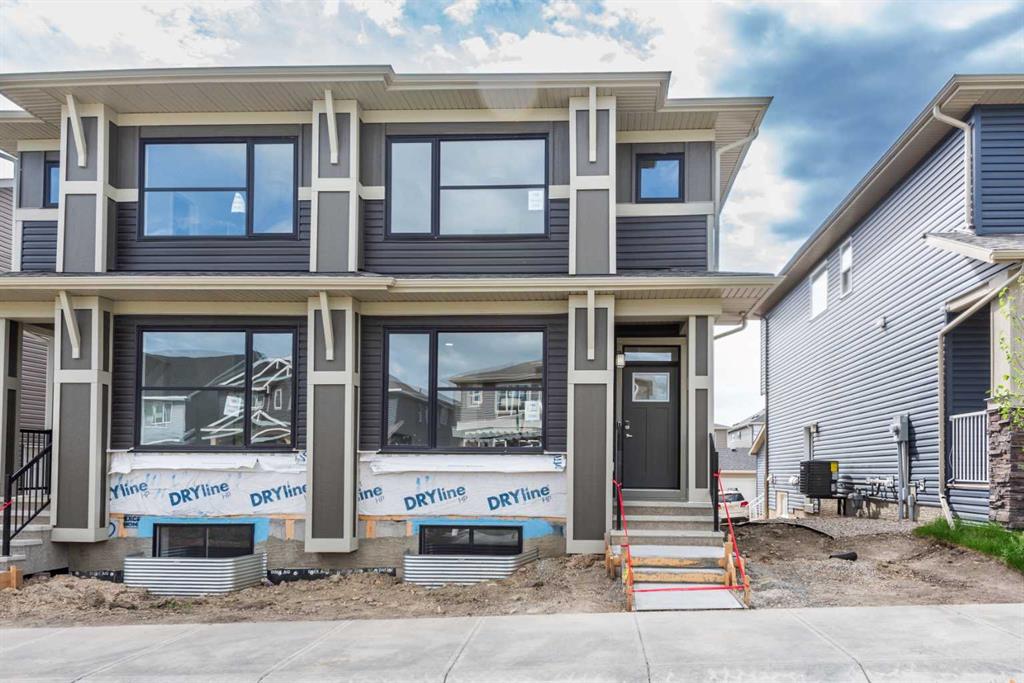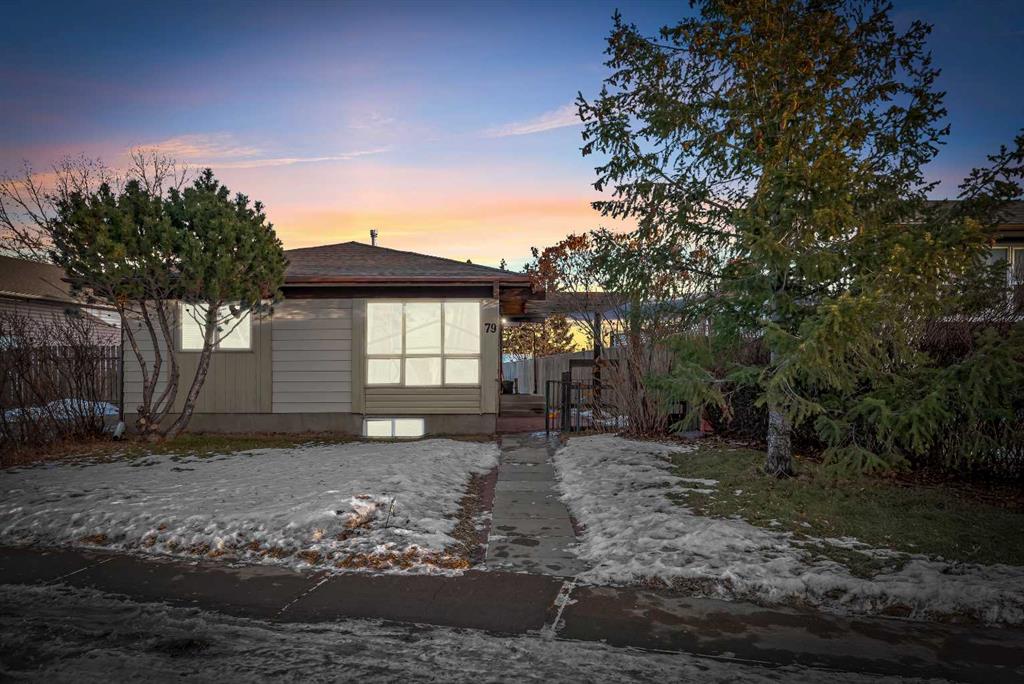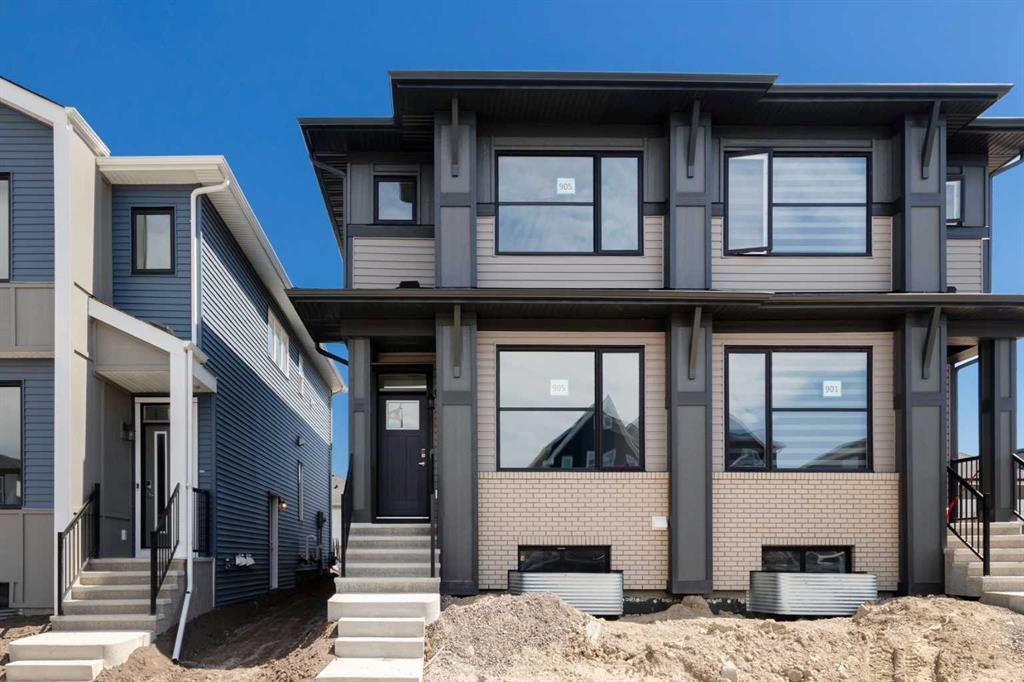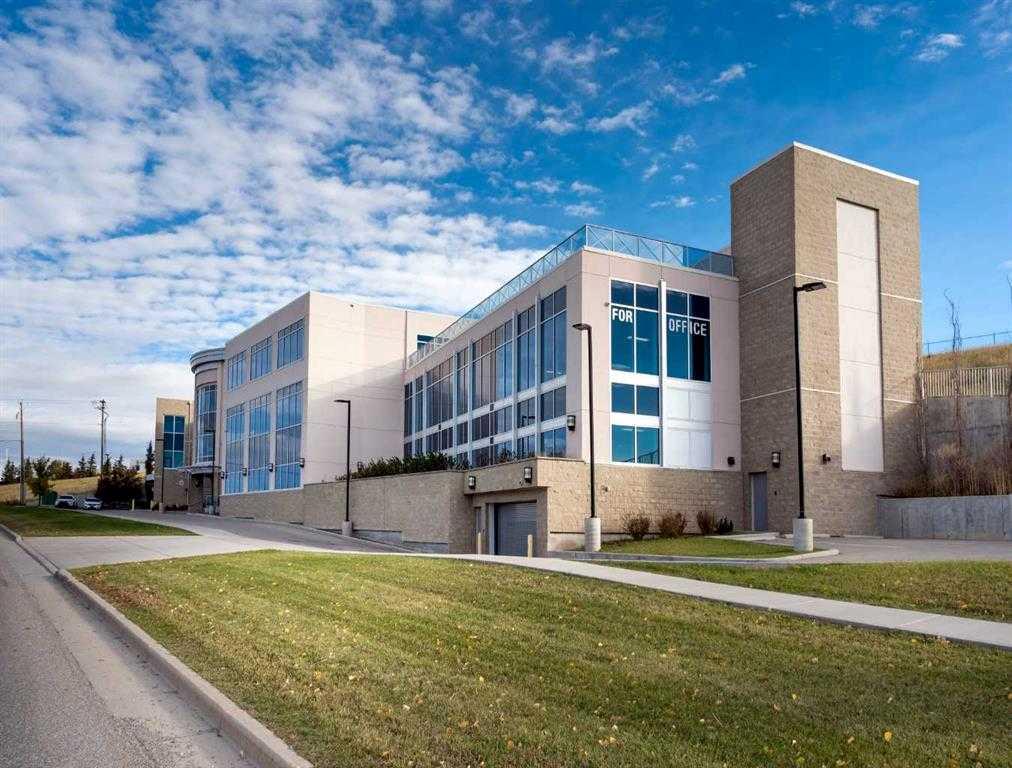116 Herron Walk NE, Calgary || $579,900
Introducing the COHEN: an amazing, BRAND NEW attached home by EXCEL HOMES offering 1733 SF above grade. This home comes complete with a SIDE ENTRANCE, for ease of future development. Nestled in the vibrant Northeast community of Livingston. Step into a life of luxury and convenience with this stunning residence, where every detail has been meticulously crafted for comfort and style. Enjoy the benefits of living in an established neighborhood that brings a plethora of amenities right to your doorstep, along with swift access to major highways. The COHEN offers a sprawling 1733 square feet of thoughtfully designed living space, perfect for both families and entertaining. The open floor plan, complemented by neutral designer tones, creates a welcoming atmosphere that is both elegant and comfortable. The main floor boasts luxury vinyl plank flooring & 9\' knockdown ceilings. The chef-quality kitchen stands as the heart of the home, equipped with ceiling-height cabinets, two banks of pot/pan drawers, and upgraded stainless steel appliances. The expansive engineered stone countertops, a large island with seating, and a convenient pantry make it a dream kitchen for those who love to cook and entertain. On the main floor you\'ll also find a FLEX ROOM that can be used as a home office, guest bedroom or playroom. and half bath for convenience.. Ascend to the second level where leisure meets luxury in the large central bonus room featuring pot lighting & vaulted ceilings — ideal for movie nights and family gatherings. The primary bedroom is a true retreat, boasting a walk-in closet and a spa-like ensuite. Additionally, two more generously sized bedrooms provide ample space and easy access to the main bathroom. The convenience continues with a laundry room (w/folding counter), strategically located on the same floor. The possibilities extend into the UNDEVELOPED basement - SEPERATE SIDE ENTRY. Step outside to a southeast-facing backyard that\'s perfect for relaxation and outdoor activities. You\'ll love the convenience of your rear detached garage 21x12 w/additional gravel parking pad. Ensure the security of interior sprinkler system to main and upper floor. Sod will be provided to front and back yards. Don\'t miss the chance to own this never-lived-in gem with quick possession available. Experience the blend of luxury, comfort, and convenience in Livingston—welcome to your new dream home at the COHEN.
Listing Brokerage: CIR Realty










