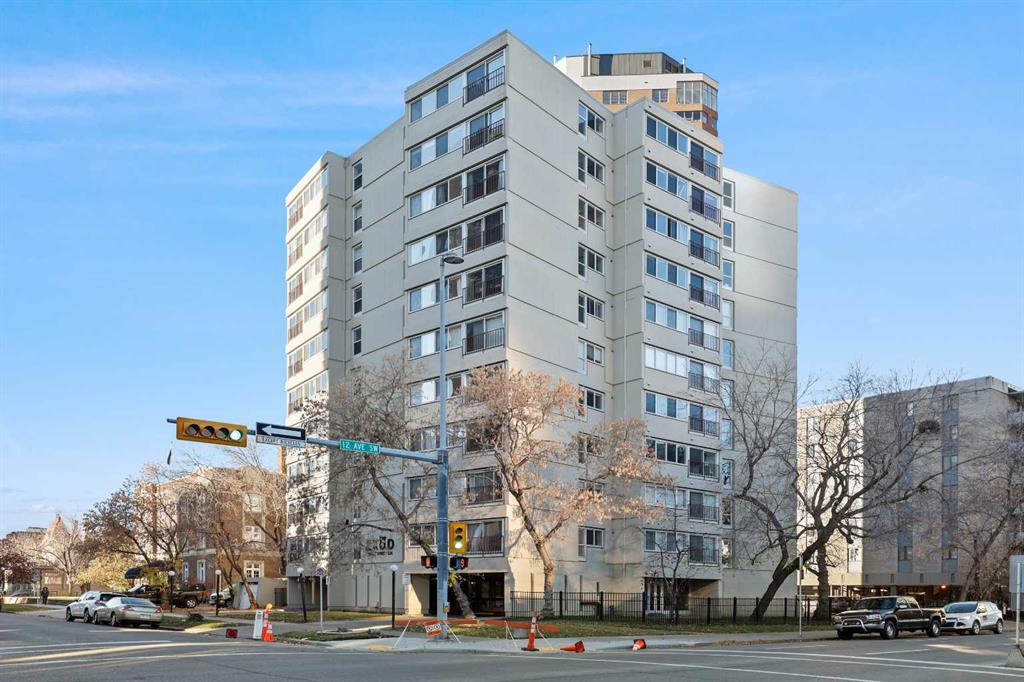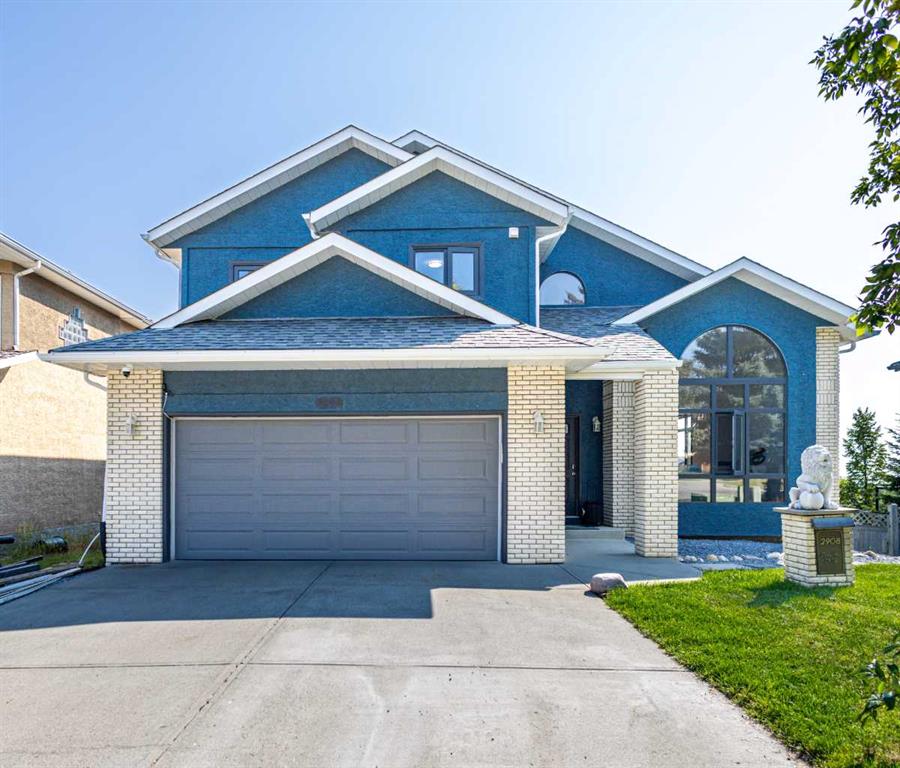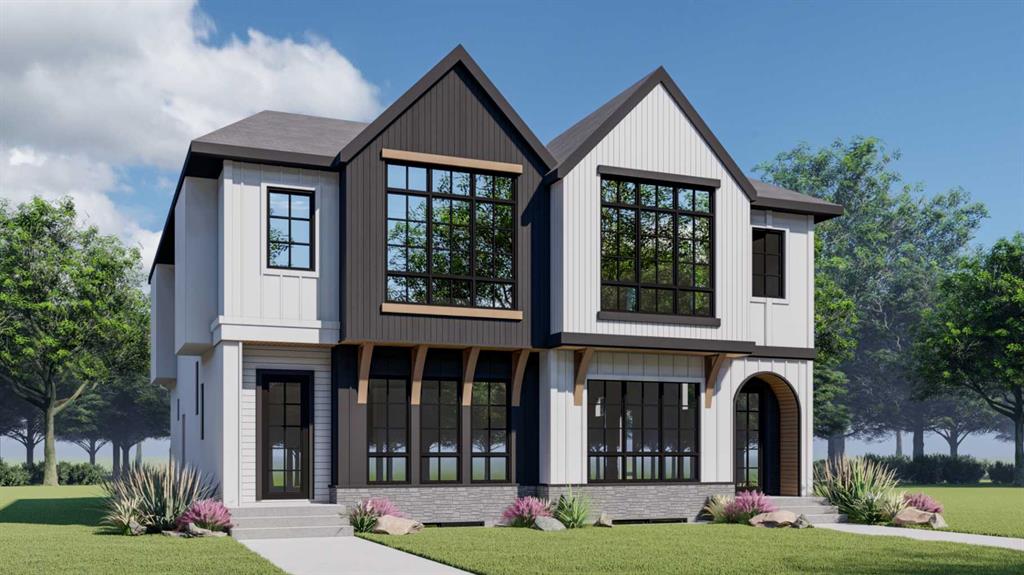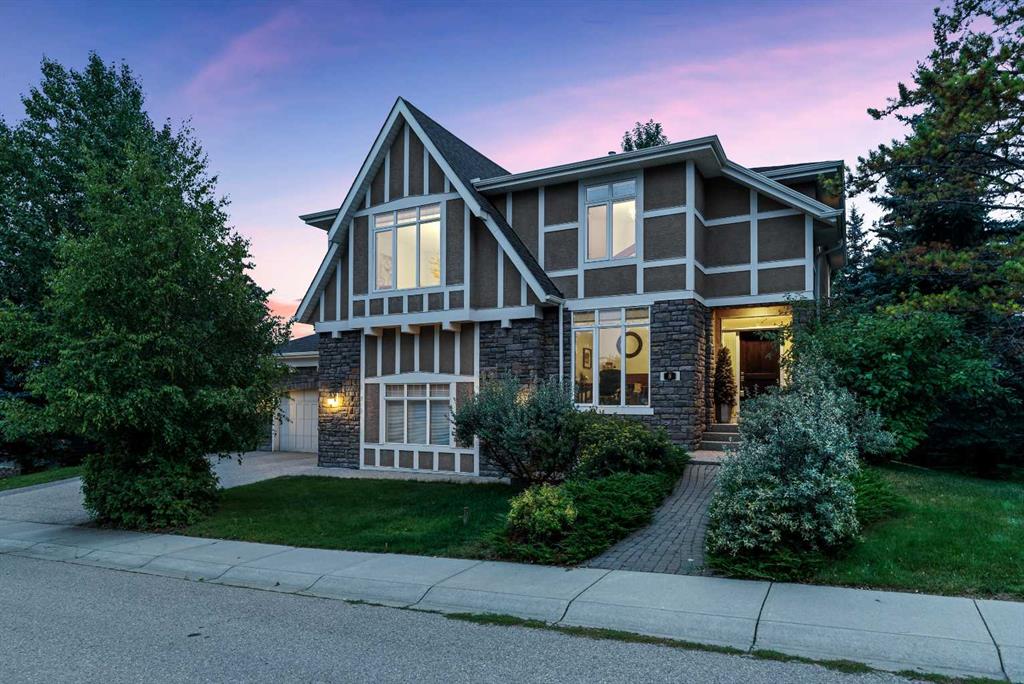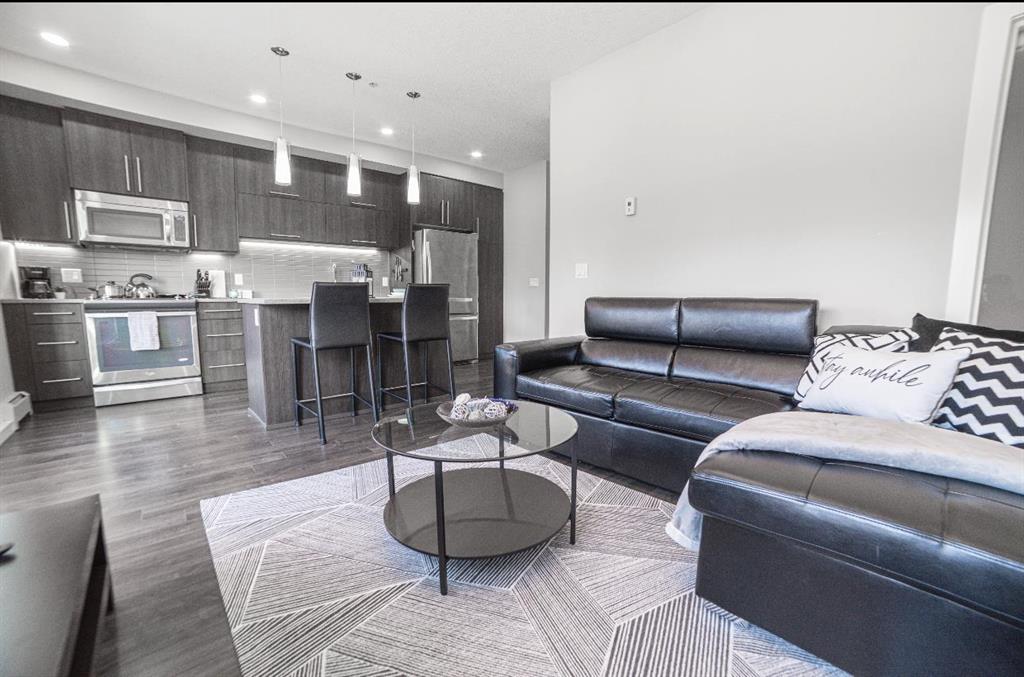2008 35 Street SW, Calgary || $1,199,000
This is your opportunity to own a brand-new, luxurious SEMI-DETACHED INFILL with a 2-BEDROOM LEGAL BASEMENT SUITE (subject to final approval by the city) in peaceful & highly sought-after KILLARNEY! The open concept layout of this 2-storey, 1,863 sq ft modern home is perfect for growing families or those looking for a great REVENUE opportunity. With a rare EXTENDED BASEMENT that provides an additional 200sqft more than your typical infill on the lower level this home gives you more space & higher potential rental income. When you’re looking for an inner-city home in Calgary, the community of Killarney is almost always on the search list! With quiet, tree-lined streets your kids can walk to school on and inner-city amenities a short drive (if not a walk) away, it’s the perfect place to raise a family. This ideal home is two blocks from convenient shopping and amenities at the Westbrook Mall, which means you’re only two blocks away from the Westbrook C-Train Station! There are lots of little shops and restaurants along 17th Ave, only one block away, with Edworthy Park, the Shaganappi Golf Course, and the Killarney Aquatic and Rec Centre all within arms reach as well. At home during the day, work in the bright private office with a barn door entrance and built-in desk on the main floor. Then, when it’s time for dinner, the family can spread out in the spacious kitchen with large island with bar seating. Enjoy ceiling-height cabinets, quartz countertops, and a full-height tile backsplash that is sure to suit your style. A full-wall built-in pantry lines one side of the spacious dining room, providing ample storage space alongside the upper cabinets and lower drawers. The bright living room is a welcoming hub, with direct access to the back deck through large sliding glass doors with a built-in gas fireplace and cabinetry. The rear mudroom features a bench and built-in closet, keeping everyone organized as they head in and out of the house. Upstairs, the primary suite enjoys a vaulted ceiling and large walk-in closet with built-in shelving, while the ensuite features a barn door entrance, heated floors, a freestanding soaker tub, a fully tiled shower with bench, and quartz counters. The upper floor also includes two secondary bedrooms with tray ceilings, a full laundry room with folding counter and sink, a main 5-pc bath with DUAL VANITY, and a built-in desk in the hallway along the stairwell for an additional workspace for you or the kids. Enter the lower level through the kitchen or a private, separate entrance off the side of the home. The 2-BED LEGAL BASEMENT SUITE (subject to final approval by city) has a 10FT EXTENSION adding over 200sqft! The large kitchen has ceiling-height cabinets, an ISLAND w/ undermount sink, fridge, range, & dishwasher. There’s also a spacious living room, separate dining room, 4-pc bath, two good-sized bedrooms, & in-suite laundry. Don’t miss your chance to own new in this desirable inner-city neighbourhood in this incredible, modern home!
Listing Brokerage: RE/MAX HOUSE OF REAL ESTATE










