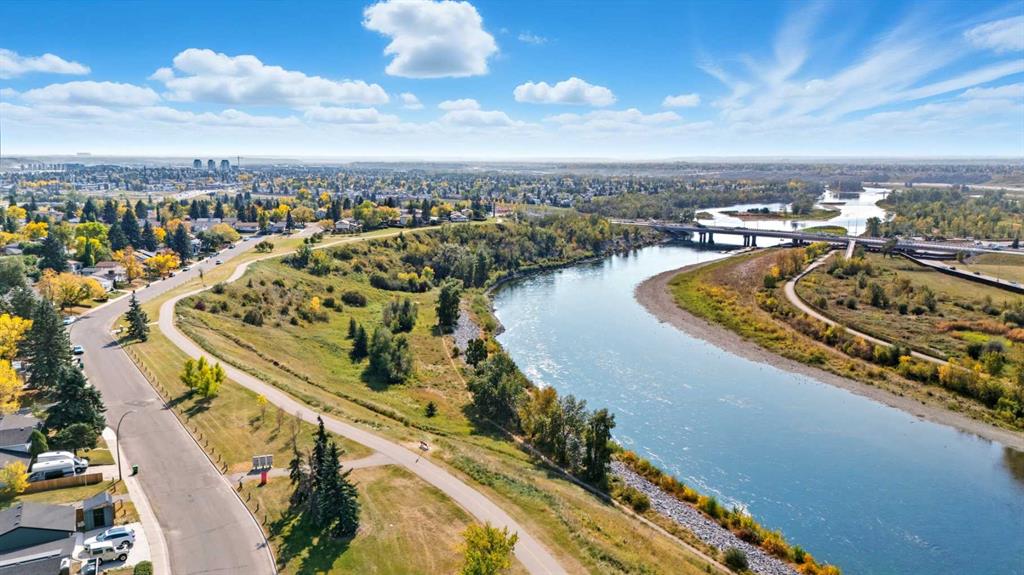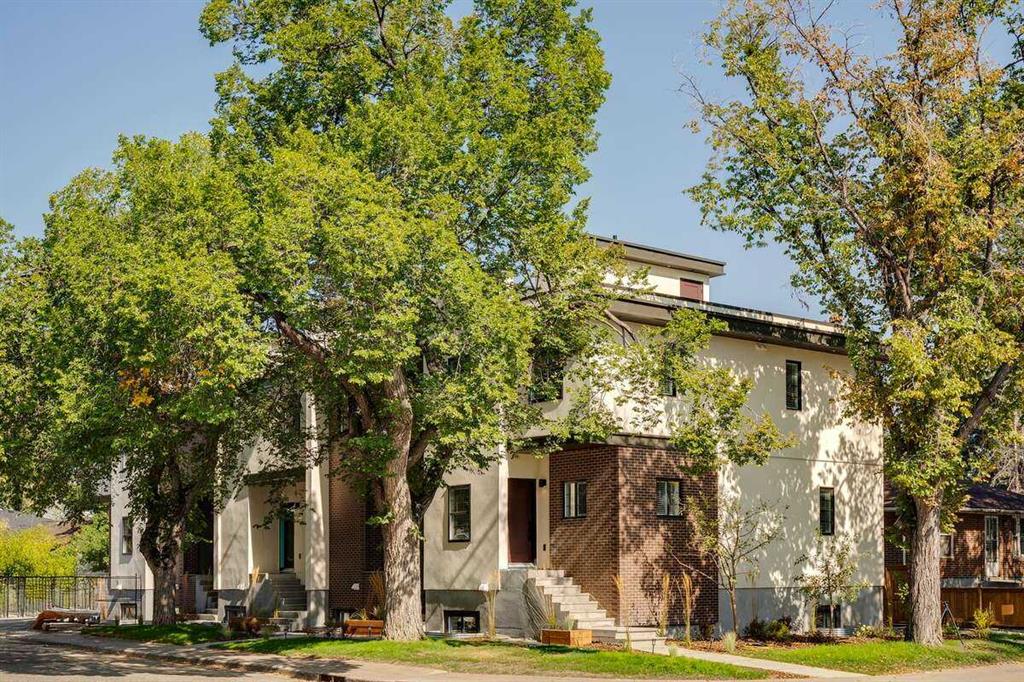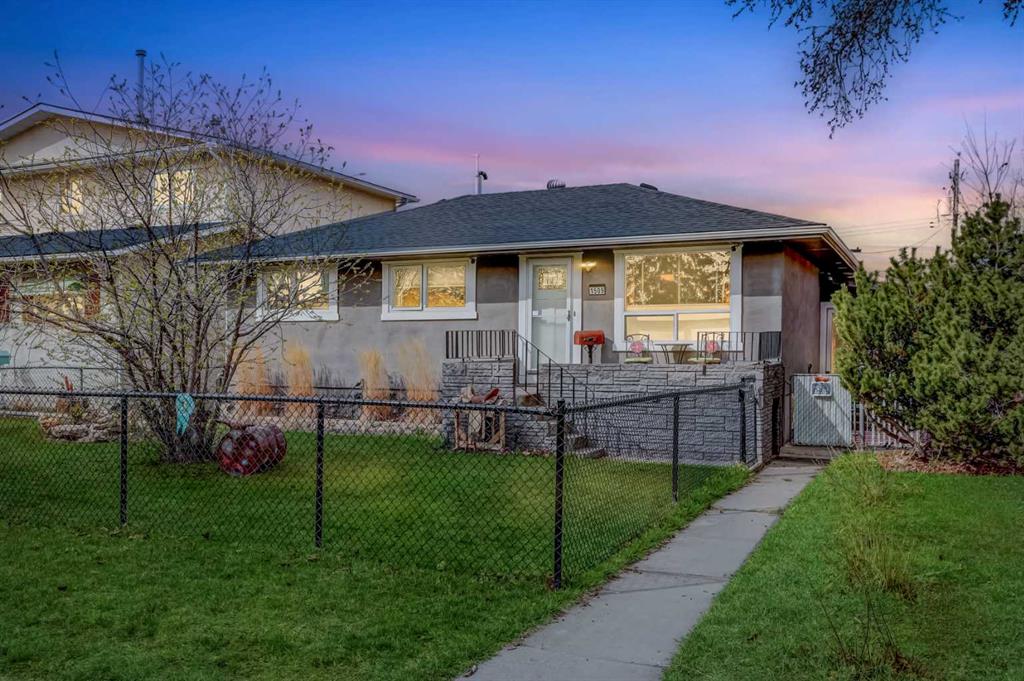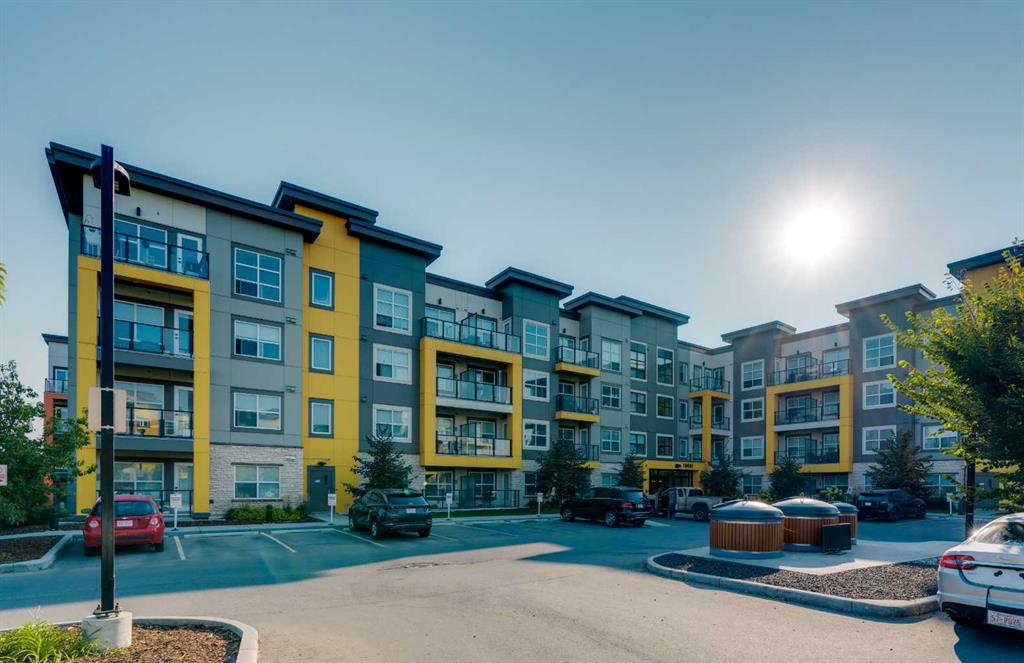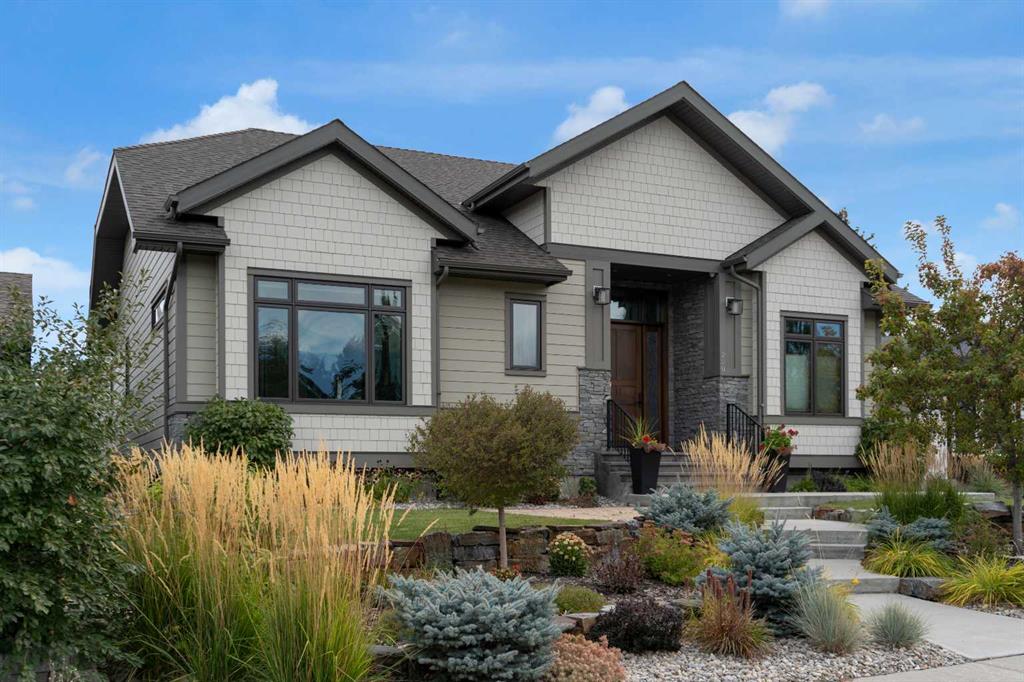1509 38 Street SE, Calgary || $619,900
Welcome to 1509 38 Street SE — a home that doesn’t just check boxes, it opens doors. Renovated top to bottom, this bungalow blends modern comfort with real investment power, sitting proudly on a 50×126 ft R-CG lot with a fully finished Legal Basement Suite and an Oversized Heated Garage.
Inside, the main floor shines with an expansive 225 sq ft Primary Bedroom, a second bright Bedroom, and a refreshed Full Bath. The Kitchen steals the show with Stainless Steel Appliances, Sleek Cabinetry, and Open Sightlines that make the space feel both welcoming and functional. Throughout, you’ll notice thoughtful Renovations — New Flooring, New Doors, Updated Lighting & Electrical, Fresh Paint, and Newer Windows that pour sunlight into every corner. You also have a High Efficiency Furnace, Tankless Water Heater, and A/C, making this comfortable, no matter the weather. Outside you\'ll find the newer roof, with a 35 year shingle on the house, and a 25 year shingle on the garage.
Downstairs, opportunity awaits. The Legal Basement Suite is set up with 2 Bedrooms, a Full Bath with a Jacuzzi Tub, Kitchen, and Large Living Area — a space that has been ran as both a successful Long Term Rental, and an AirBnB (where it is currently listed as a long term rental). This gives you the flexibility to house extended family, create a mortgage helper, or expand your short-term rental income. And with RCG Zoning, the lot itself becomes a long-term play, offering Redevelopment Potential in a growing pocket of the city.
Step outside to discover even more value. The Oversized Heated Double Garage with a Loft Area is a rare find — a dream space for mechanics, hobbyists, or tenants who value storage. There\'s even a wall built between the two parking spots so you could rent one side to each suite! The Fenced Yard is generous and versatile: you have a dedicated dog run, with a low maintenance yard, and you can garden, entertain under the Pergola (that\'s included), or host that family BBQ on the Outdoor Kitchen that stays with the home! Let\'s not forget that you also have a massive RV Parking Pad that can not only fit a 40ft RV, but has room beside it to fit a second one, and has a 50amp Hookup. With space to park 2 more vehicles behind the garage, Offstreet Parking is never an issue here. Between the Upstairs Suite, the Legal Basement Suite, both Sides of the Garage, and both RV Parking Spots, that gives 6 Potential Income Streams!
All of this is anchored in Forest Lawn, where convenience meets community. The area is undergoing huge Development & Revitalization Project by creating more housing options, recreational spaces , and community facilities. Transit, schools, parks, and shopping are all close by. Downtown is a short commute away, making it just as appealing to renters as it is to homeowners.
Whether you’re a first-time buyer looking to crush your mortgage or an investor searching for strong cashflow in a high-demand market, this property is more than a home — it’s a strategy for the future.
Listing Brokerage: MaxWell Canyon Creek










