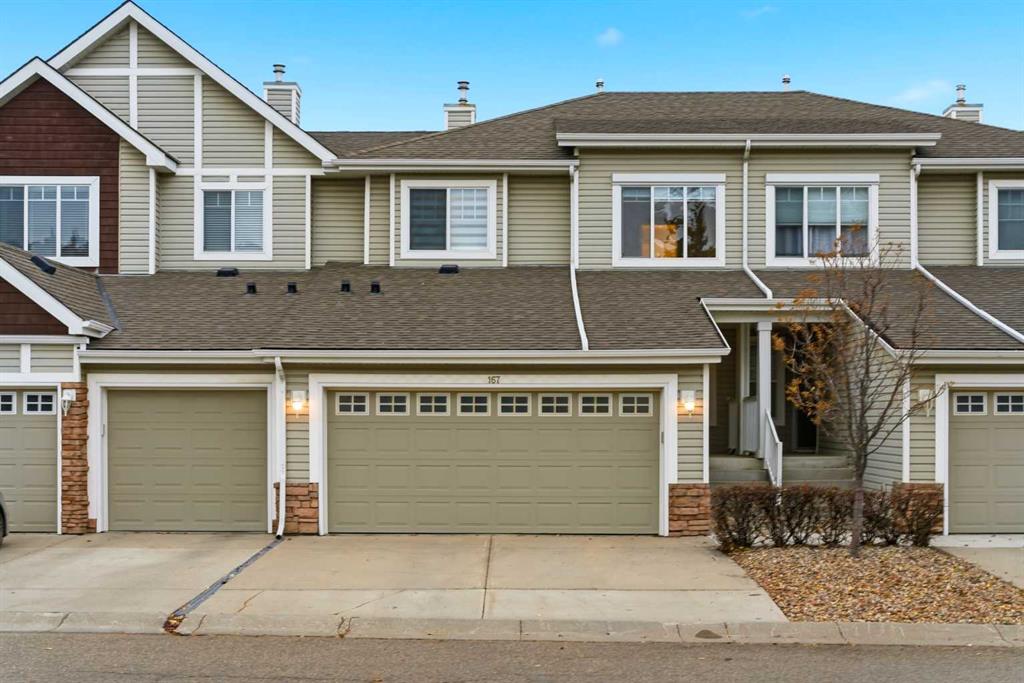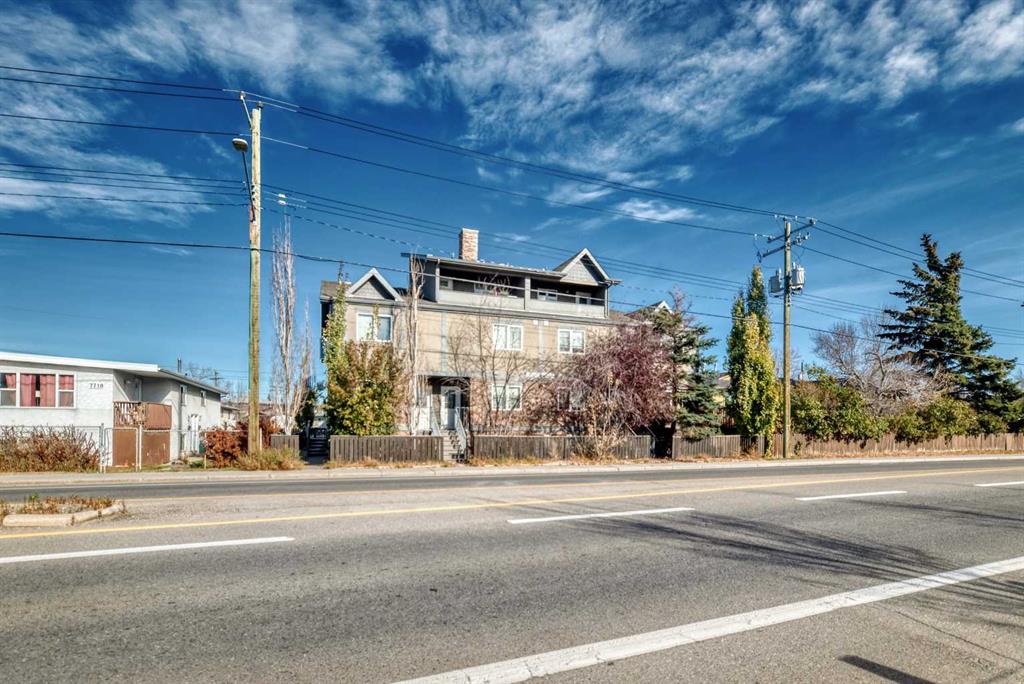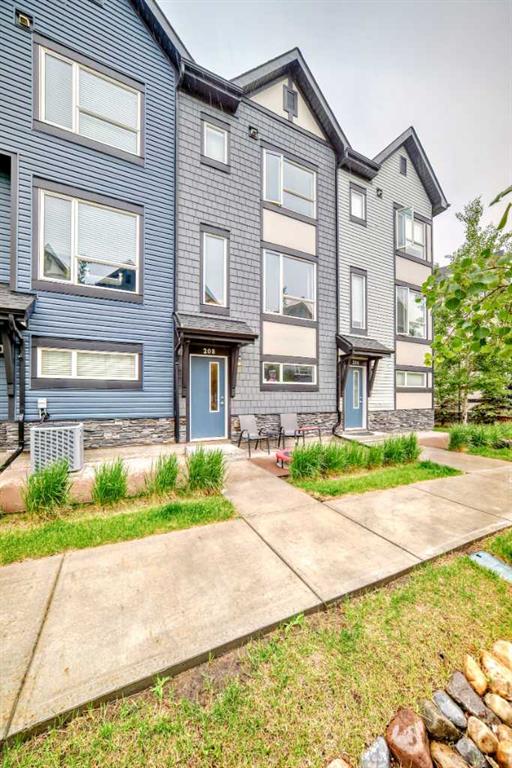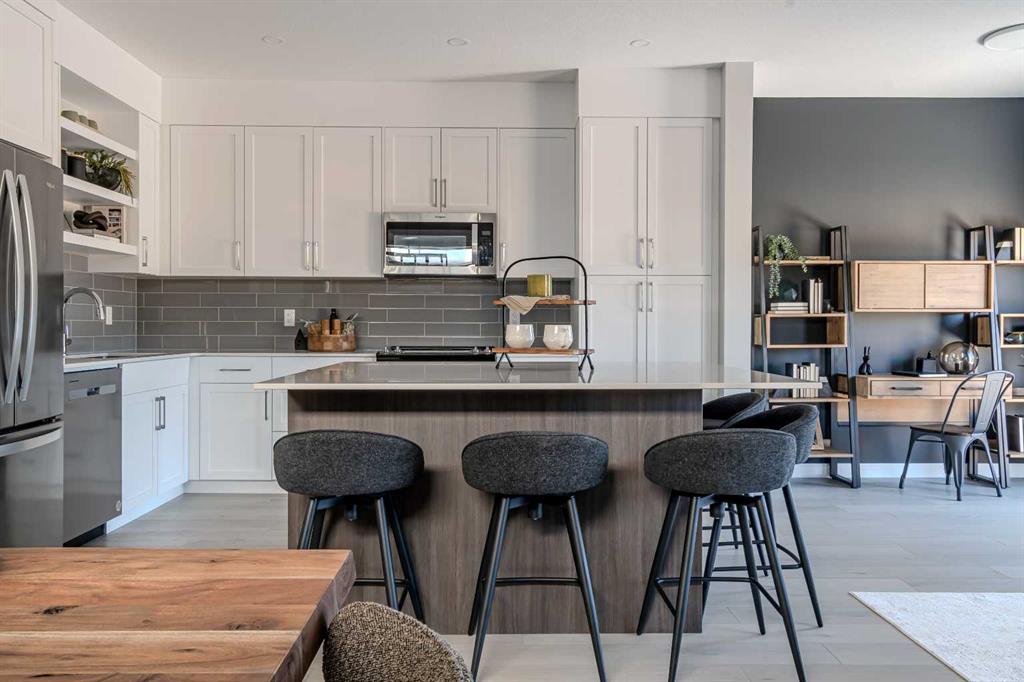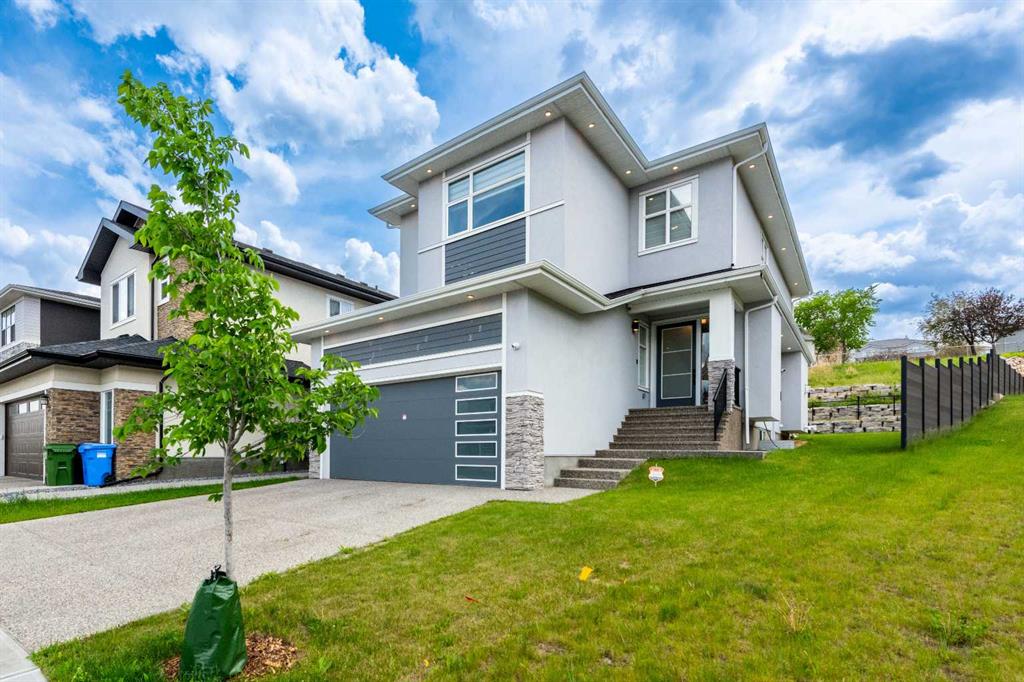147 Greenwich Drive NW, Calgary || $773,893
Welcome to the Mackenzie 22\' by Partners Homes. This 1,985 sq. ft. paired home with a front-attached garage is located in the desirable northwest community of Upper Greenwich and offers a smart layout, modern finishes, and full new home warranty coverage. Designed with functionality and long-term comfort in mind, this home is well suited for families and professionals looking for low-maintenance living in a growing community. The main floor features a bright, open-concept layout with 9 ft. ceilings and quality finishes throughout. The kitchen includes upgraded cabinetry, quartz countertops, a full-height backsplash, stainless steel appliances, a gas cooktop, and a chimney-style hood fan. The living and dining areas flow seamlessly for everyday living and entertaining and are anchored by an electric fireplace. The rear deck extends the living space outdoors. Upstairs, a central bonus room offers flexible space for a home office, media room, or play area. The primary suite features a walk-in closet and a well-appointed ensuite with tiled shower walls, dual sinks, quartz countertops, and thoughtfully selected finishes. Two additional bedrooms, an upgraded main bathroom, and a convenient upper-floor laundry room complete this level. Additional features include air conditioning rough-in, a black plumbing and lighting package, and an undeveloped sunshine basement that brings in natural light and provides future development potential. Interior and exterior details include fiber-cement siding with stone accents, exposed aggregate entry, front yard landscaping, soft-close cabinetry, quartz throughout, knockdown ceilings, pot lighting, a humidifier, tankless hot water heater, and an enhanced sound-dampening party wall system for added privacy. Upper Greenwich offers an exceptional northwest location surrounded by walking paths, green spaces, playgrounds, and sports courts. Residents enjoy quick access to the Bow River pathway system, Calgary Farmers’ Market West, WinSport, nearby retail and services, and future community amenities. The Mackenzie 22\' delivers a well-balanced combination of design, practicality, and location in one of Calgary’s most appealing new northwest communities.
Listing Brokerage: eXp Realty










