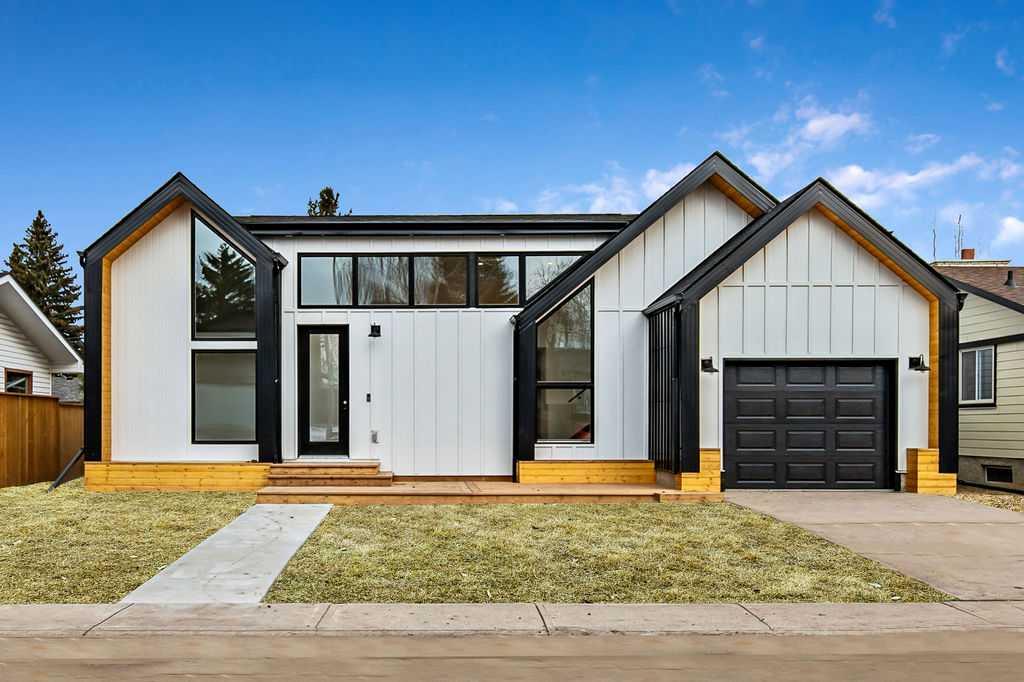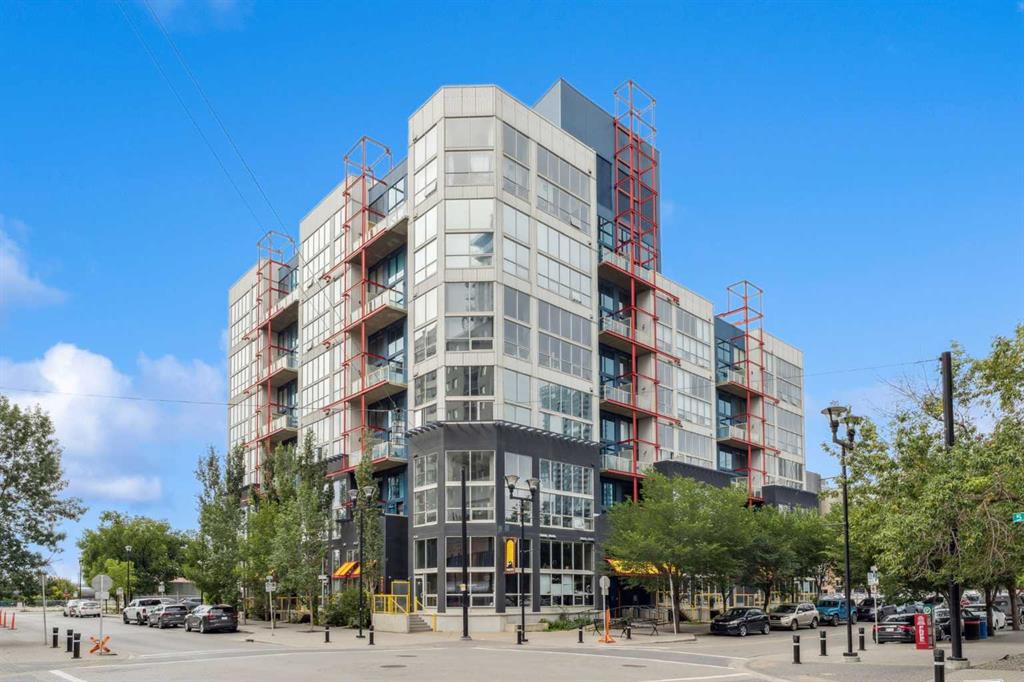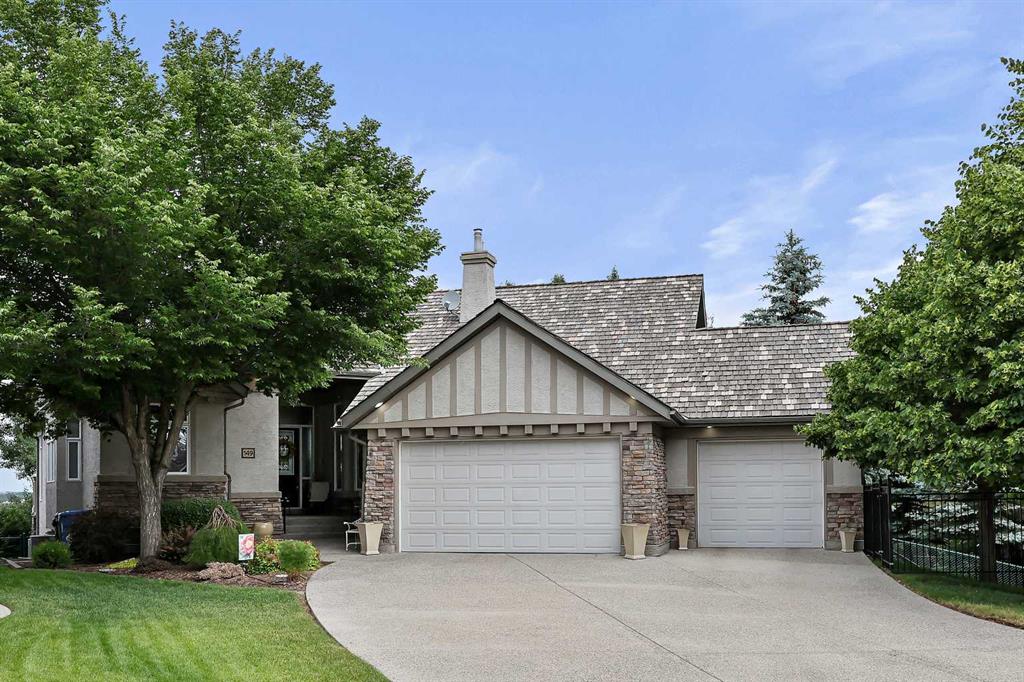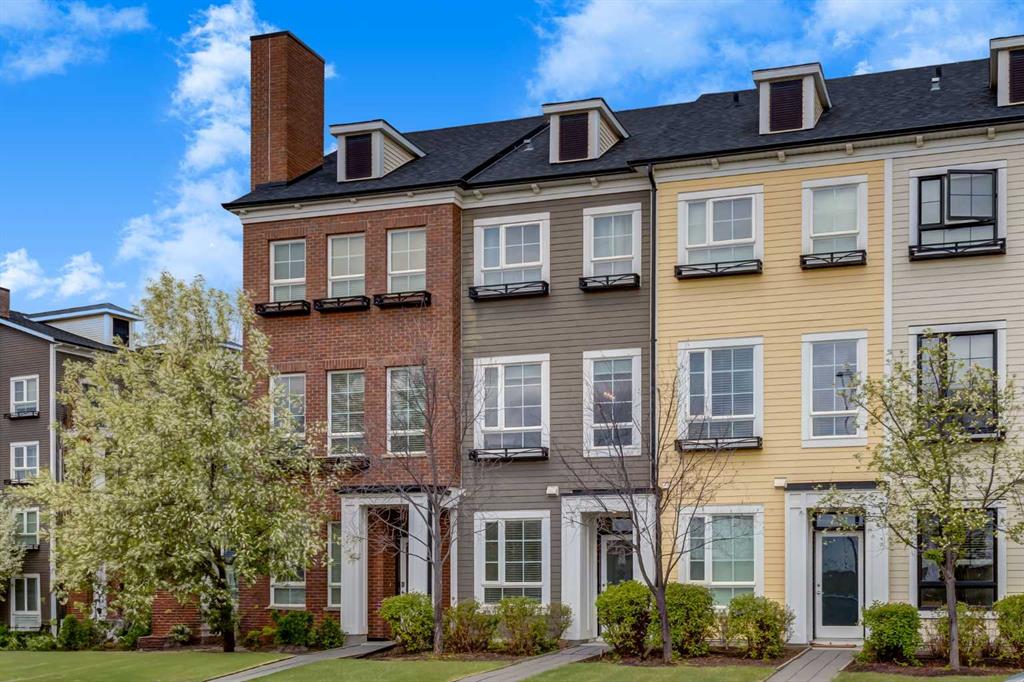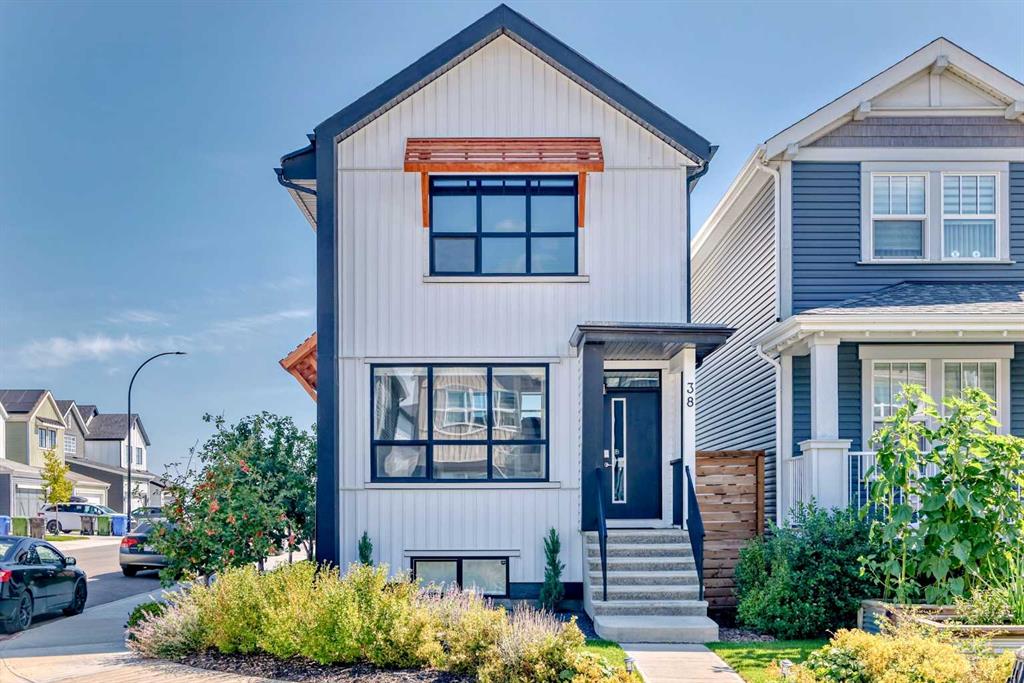149 Mt Douglas Circle SE, Calgary || $1,950,000
ABSOLUTELY THE FINEST VIEW THE RIDGE HAS TO OFFER IN SOUTH CALGARY! This rare, pie-shaped 1/3-acre walkout bungalow is perched atop the McKenzie Ridge, offering an unrivaled vantage point with panoramic, unobstructed views of the Bow River Valley, the majestic Rocky Mountains, Fish Creek Park, and the glittering Downtown skyline. Custom-built by Jayman, this executive home boasts over 4,000+ square feet of luxuriously finished living space. It is being offered for sale for the first time by the original owners. Situated on a quiet, private street with a sunny west-facing backyard, this property is a true sanctuary, featuring a professionally designed, resort-style backyard, mature landscaping, and ample outdoor space to entertain or relax, with nature at your doorstep. The oversized heated triple-car garage features a walking ramp with storage, built-in storage, and easy access for added convenience. Inside, a wall of floor-to-ceiling windows along the ridge floods the main level with natural light, showcasing the spectacular views from nearly every room. The main floor features 2,175 sq.ft. of elegant living with soaring 12’ ceilings, rich hardwood floors, an inviting family room with a stone-faced gas fireplace, a front dining room, and a stunning chef’s kitchen with custom cabinetry, granite counters, BOSCH built-in appliances, Samsung Fridge, a dramatic central island with undermount sink, raised eating bar, server bar with beverage fridge and prep sink, and a large walk through server area and built in wall pantry. A spacious main floor office or flex room is perfect for working from home, offering inspiring views. The stately primary retreat provides even more breathtaking scenery, a large walk-in closet with built-ins, and a luxurious, spa-like en-suite with dual vanities, a soaker tub, and a separate steam shower. A mudroom, laundry area, and powder room complete the main level. The fully finished 1,856 sq.ft. The walkout basement is designed for entertaining, featuring two large bedrooms, a massive 55’ x 22’ family/games/rec room with a second gas fireplace, full entertainment wall, wrap-around wet bar, five-piece bathroom, and ample storage. Step outside to an 18\' x 13\' covered concrete patio, 12\' x 12\' open patio with firepit area, and an expansive 55’ x 12’ upper deck finished with vinyl surface and glass railings—perfect for enjoying sunsets and nature year-round. Additional features include two A/C units, a built-in speaker system, stucco & stone exterior, cedar shake roof, and extensive mature trees and shrubs. Located in one of Calgary’s most sought-after SE communities, just minutes from Fish Creek Park, top-tier schools, a first-class golf course, shopping, and easy access to major roads, this exceptional home offers estate-level living, an unbeatable location, and a lifestyle that’s second to none. Call your favorite REALTOR® today to schedule your private viewing—this is a once-in-a-lifetime opportunity!
Listing Brokerage: Jayman Realty Inc.










