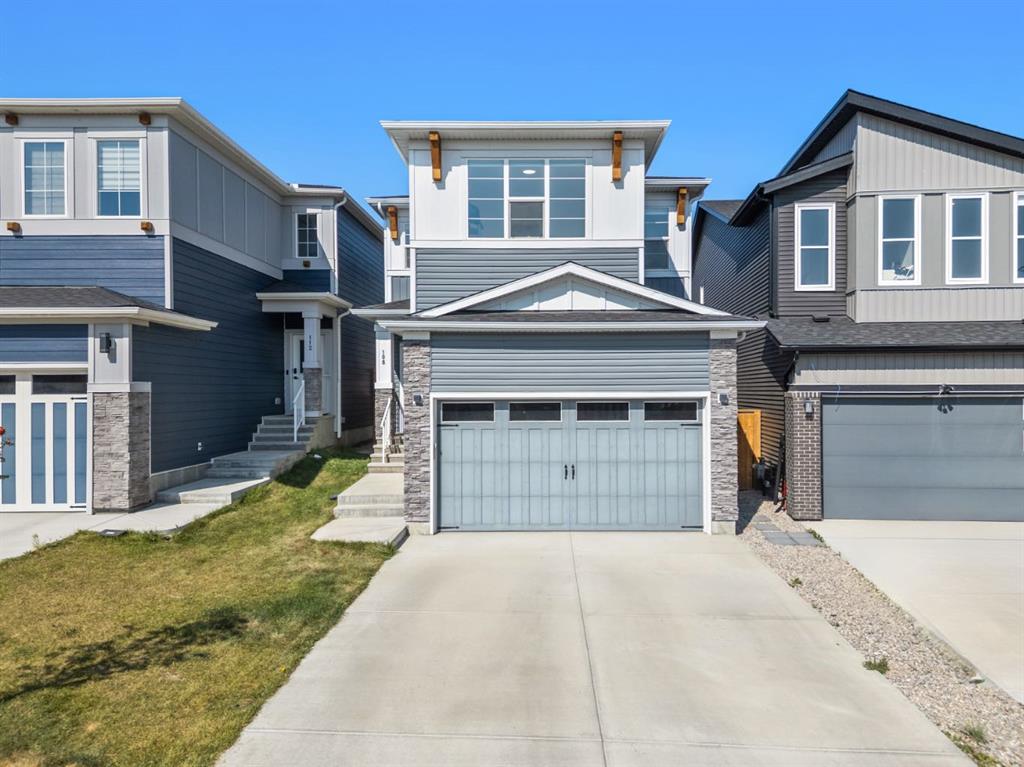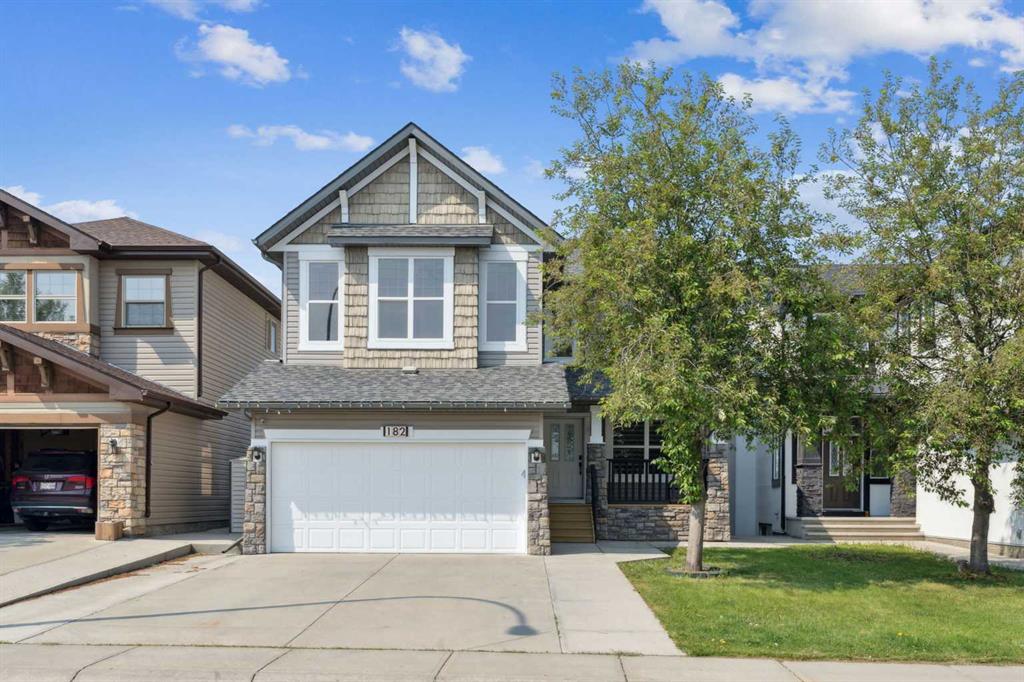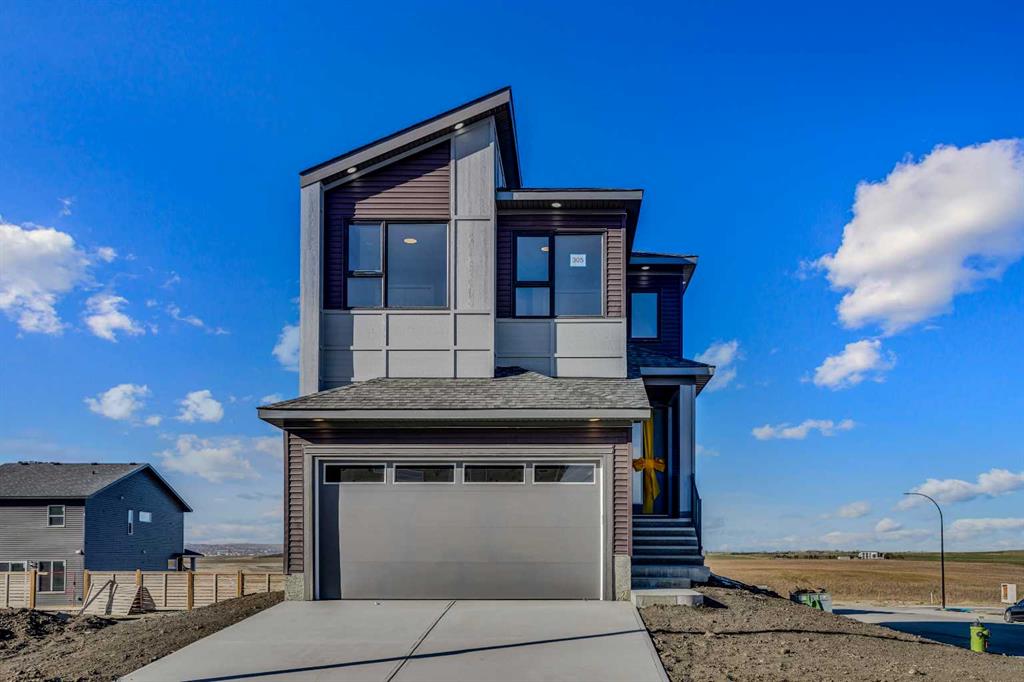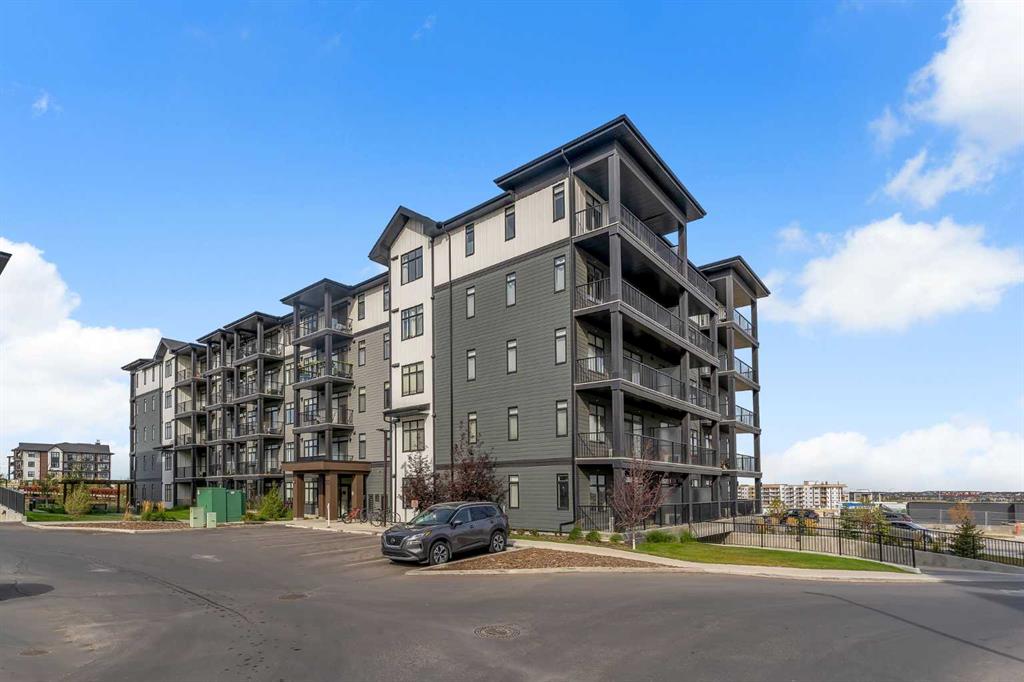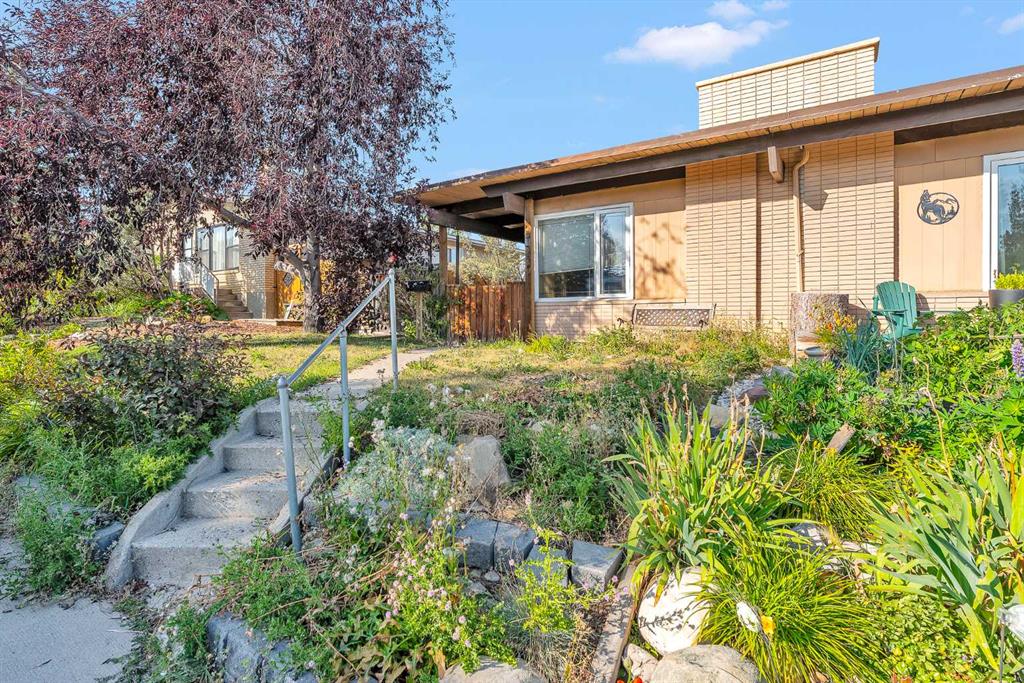109, 30 Sage Hill Walk NW, Calgary || $235,000
Welcome to this brand-new, never-lived-in 1 bed, 1 bath main floor apartment perfectly located in the highly desirable community of Sage Hill NW, Calgary. With its oversized balcony overlooking a beautiful green space, this home offers the perfect combination of modern comfort, natural beauty, and unbeatable convenience.
Step inside to discover a thoughtfully designed open-concept layout featuring high ceilings and luxury vinyl plank flooring that create a warm and inviting ambiance from the moment you enter. The upgraded kitchen is both stylish and functional, complete with stainless steel appliances, quartz countertops, and ample cabinetry — ideal for everyday living or entertaining guests.
The spacious living room is filled with natural light from a large window and opens directly onto your private oversized balcony — the perfect spot for morning coffee or evening relaxation. Plus, with a BBQ gas line already installed, summer grilling has never been easier.
Your bedroom is a cozy retreat with a large window offering abundant daylight, a walk-in closet, and convenient access to the full bathroom with a Jack & Jill door. Additional highlights include in-suite laundry, central air conditioning for year-round comfort, and a titled parking stall for your convenience.
Located in the heart of Sage Hill, this home puts you just 1 minute away from T&T Supermarket, Walmart, Sobeys, Costco, McDonald’s, schools, parks, playgrounds, walking paths, and offers easy access to major highways. Sage Hill is known for its scenic trails, abundant green spaces, and nearby nature reserve, creating a peaceful lifestyle with all the amenities right at your doorstep.
This property is an excellent choice for first-time home buyers, students, downsizers, or investors seeking a move-in-ready home in a prime NW location.
Don’t miss your chance to own this stunning apartment — book your private showing today!
Listing Brokerage: Coldwell Banker YAD Realty










