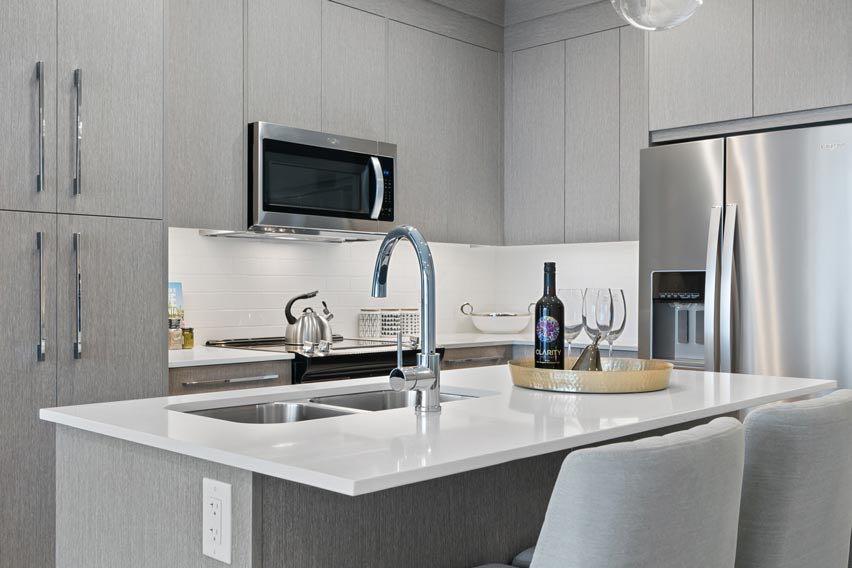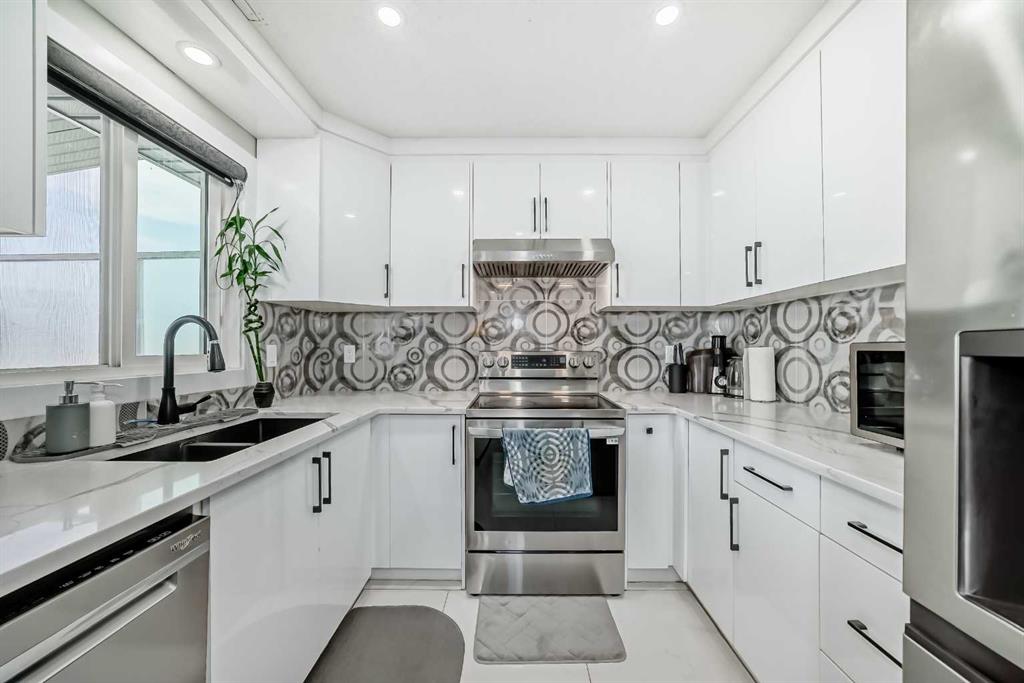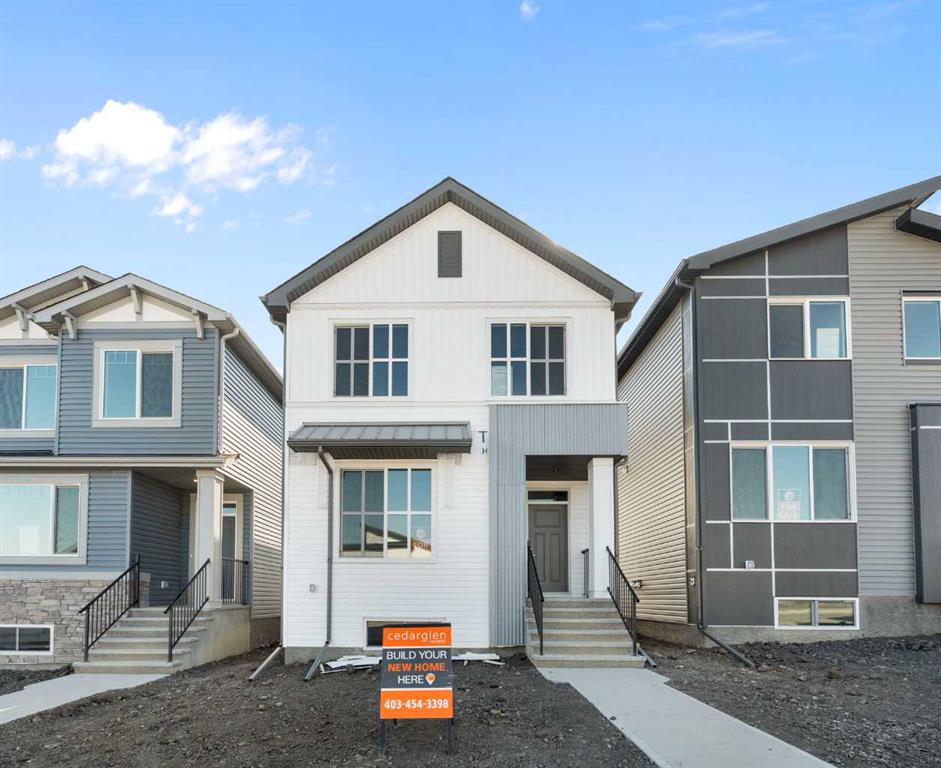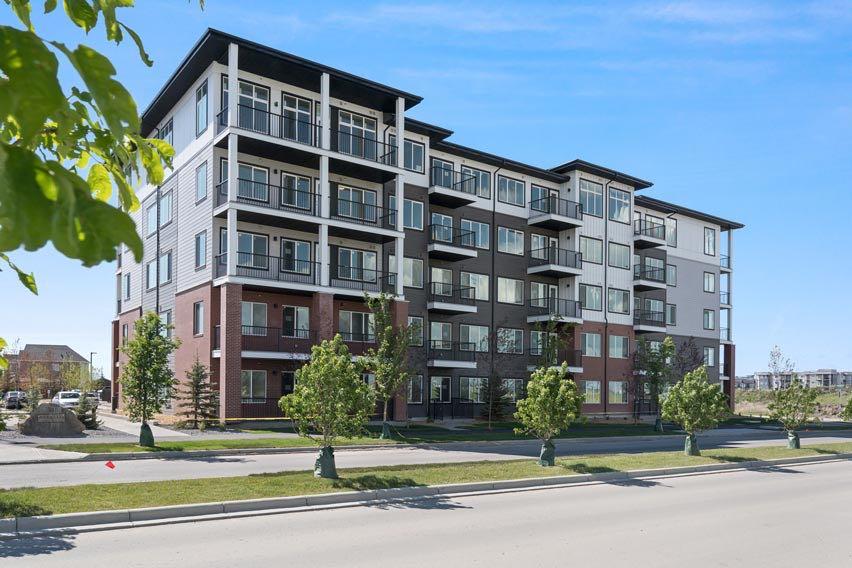34 Herron Common NE, Calgary || $619,900
Welcome to this brand new, move-in-ready home in the highly sought-after community of Livingston. Built for modern living, this thoughtfully designed property offers a functional layout, contemporary finishes, and flexibility to suit a variety of lifestyles. The main floor features durable luxury vinyl plank flooring in a timeless grey-brown tone and an open-concept layout ideal for everyday living and entertaining. The kitchen is the true focal point, finished with cream-coloured cabinetry, a greige central island, QUARTZ countertops, a classic square-edge subway tile backsplash, and a large pantry for added storage. The kitchen flows seamlessly into the dining area and great room, creating a bright and connected living space. A versatile main-floor FLEX ROOM provides endless possibilities - perfect for a home office, playroom, or guest space. A convenient mudroom with built-in bench and hooks adds practical organization, while the rear deck extends your living space outdoors for summer barbecues and gatherings. Upstairs, a CENTRAL BONUS ROOM offers additional living space ideal for family movie nights or a kids’ retreat. The primary bedroom includes soft carpeting and a well-appointed ensuite with dual sinks, quartz countertops, and a spacious shower. Two additional bedrooms, a full bathroom, and a dedicated UPPER FLOOR LAUNDRY room complete the upper level. The unfinished basement is ready for future development offering a SEPARATE ENTRANCE and ROUGH INS FOR A FUTURE SUITE (subject to city approval and permits) allowing you to customize the space to your needs. A double detached GARAGE provides secure parking and winter convenience. Located in the vibrant community of Livingston, residents enjoy access to The Hub - a 35,000 sq. ft. homeowners’ facility featuring a skating rink, splash park, gymnasium, tennis courts, and year-round community programming. Parks, pathways, future schools, and quick access to Stoney Trail make this an excellent location for commuters and families alike. Additional highlights include a $5,975 appliance allowance, a $2,000 landscaping credit, and full New Home Warranty coverage. Immediate possession available - no waiting, no construction delays. A fantastic opportunity to own a brand new home in one of Calgary’s fastest-growing communities.
Listing Brokerage: Royal LePage Benchmark




















