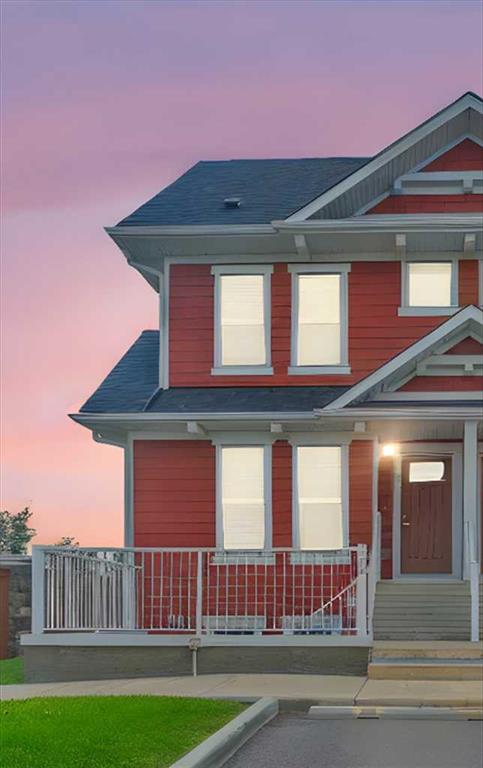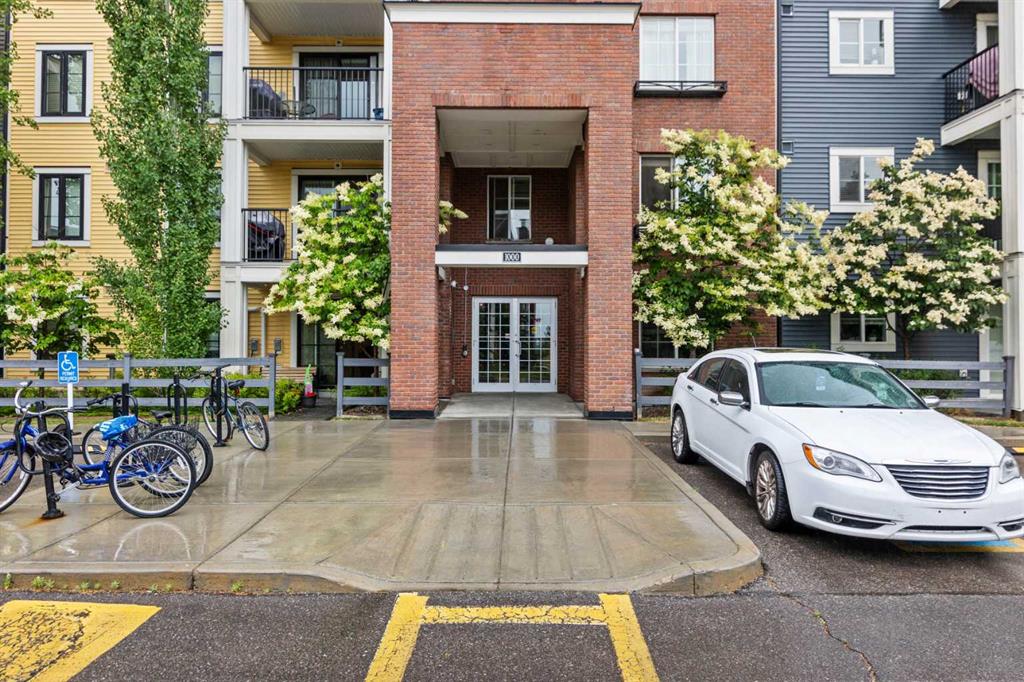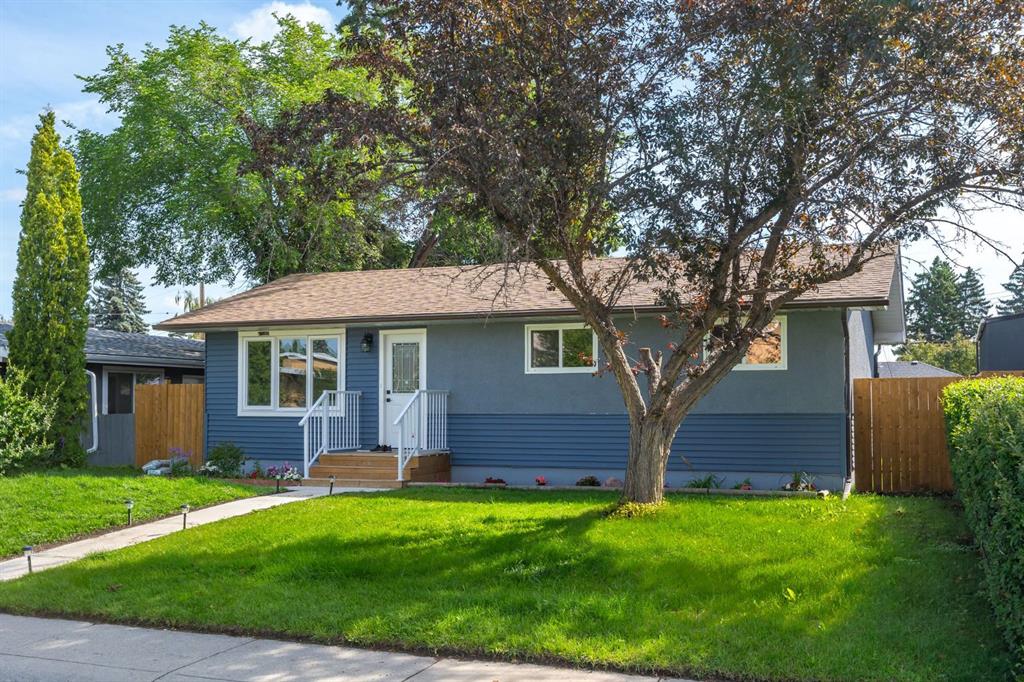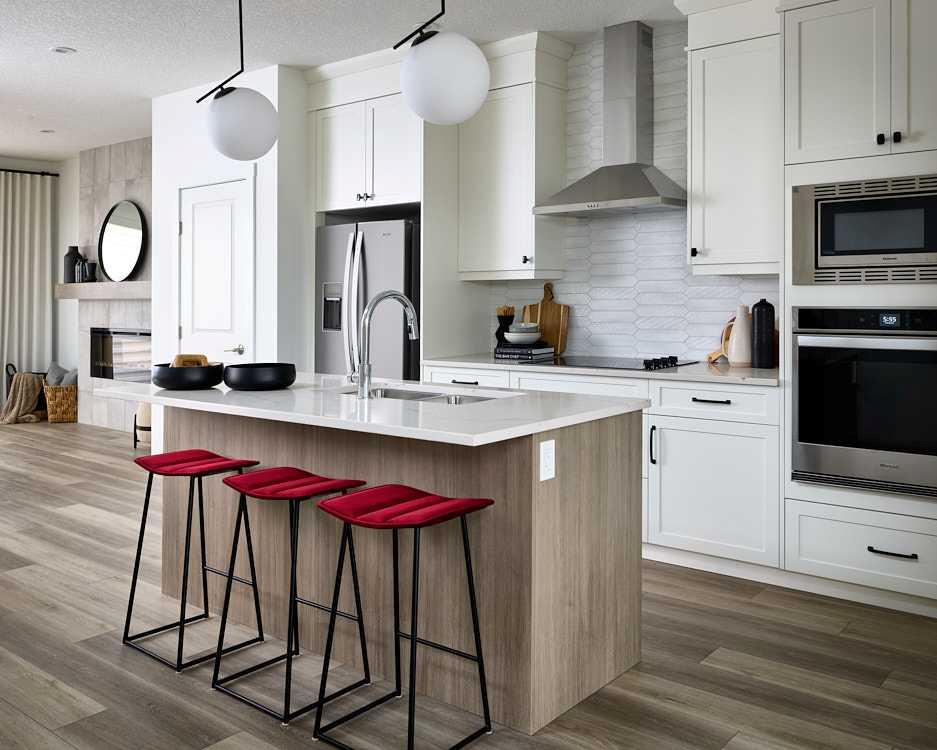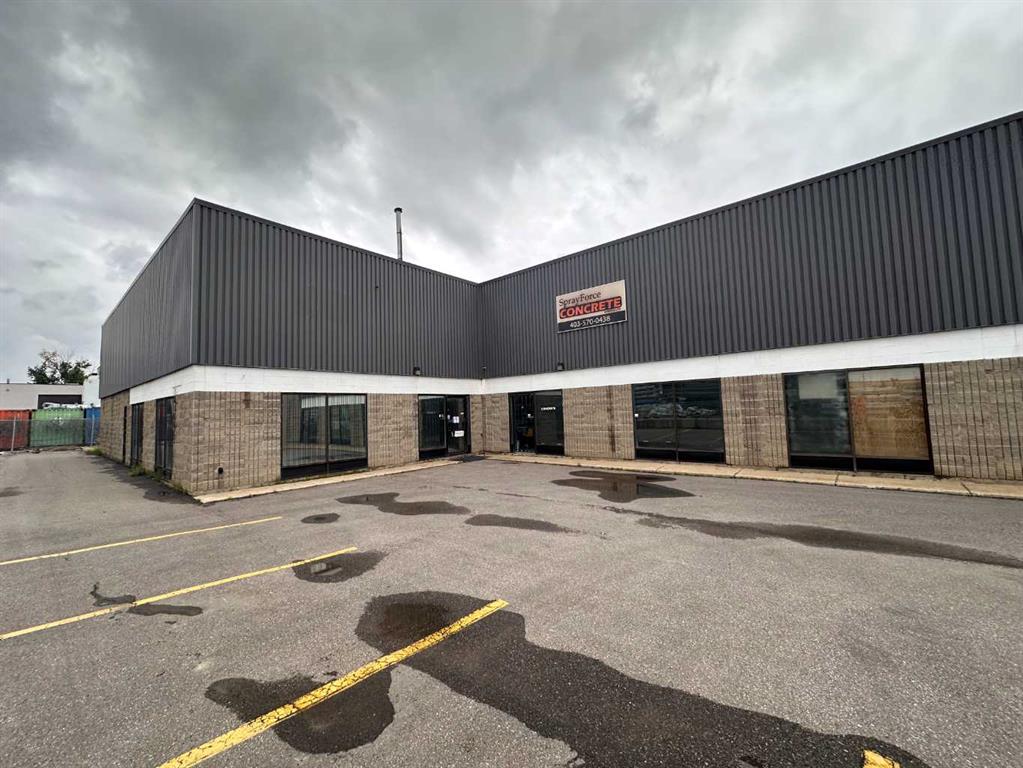9608 5 Street SE, Calgary || $699,900
Wow! This is the home you have been waiting for! This fantastic family home on a huge lot in the coveted community of Acadia is located on a quiet street across from a school and features 5 bedrooms, 2 full bathrooms, over 1,832 sq ft of total living space, plus a large, splendid sunny backyard! Upon entry, you are greeted with an exceptionally bright and open contemporary floor plan, featuring an open foyer, a large living area with soothing, rich luxury vinyl plank flooring, and a wall of windows spanning the back of the home, providing a fantastic feeling of space and tranquility. The chef’s kitchen offers quartz counters, stainless steel appliances, custom white full-height cabinetry, custom backsplash with lighting, and loads of gorgeous counter and cupboard space next to the formal/casual dining room that is poised to host many dinner nights with friends and family. The lovely and private rear yard, which is just the right space for a yard and garden, has a large deck featuring seating to enjoy a quiet night or BBQ perfect for hosting guests. There is also a large oversized double detached garage for convenient parking. Back inside is a spectacular master retreat with a large closet with organizers, a luxurious bathroom with a comfort-height vanity, beautiful designer tile, upgraded fixtures, and great storage! Down the hall is a large second bedroom, den/bedroom, and storage. The bright lower level offers even more versatility and additional space, including two large bedrooms or office spaces with large closets, BIG raised windows providing exceptional light, a large rec room perfect for movie nights or a games room, a gym area, full bar, a 3-piece bathroom, a large storage room, and mechanical systems with laundry room. As you take it all in, don’t forget to notice the upgraded high efficiency mechanical systems, updated windows, roof, exterior and insulation, beautiful landscaping, and the oversized garage with alley access. You will appreciate being on a quiet street just steps to a field and schools, playgrounds, shopping and it has quick, easy access to enjoy living in this beautiful inner SE community with the Acadia Recreation Complex, Alberta Tennis Center, numerous athletic parks, endless commercial space on Macleod Trail and the Acadia Shopping Center, and all levels of schools (including charter schools). Acadia also features easy access to downtown and major SE arteries for quick trips to the mountains. Call today to schedule your private viewing. A Perfect home! TRULY A MUST SEE!! Call today!
Listing Brokerage: MaxWell Capital Realty










