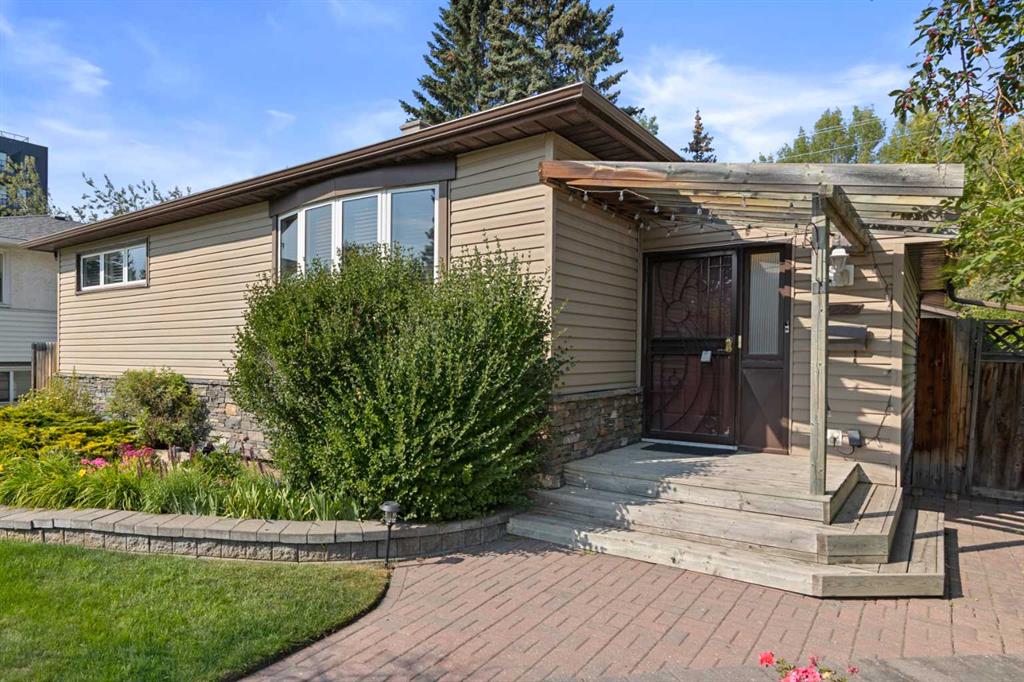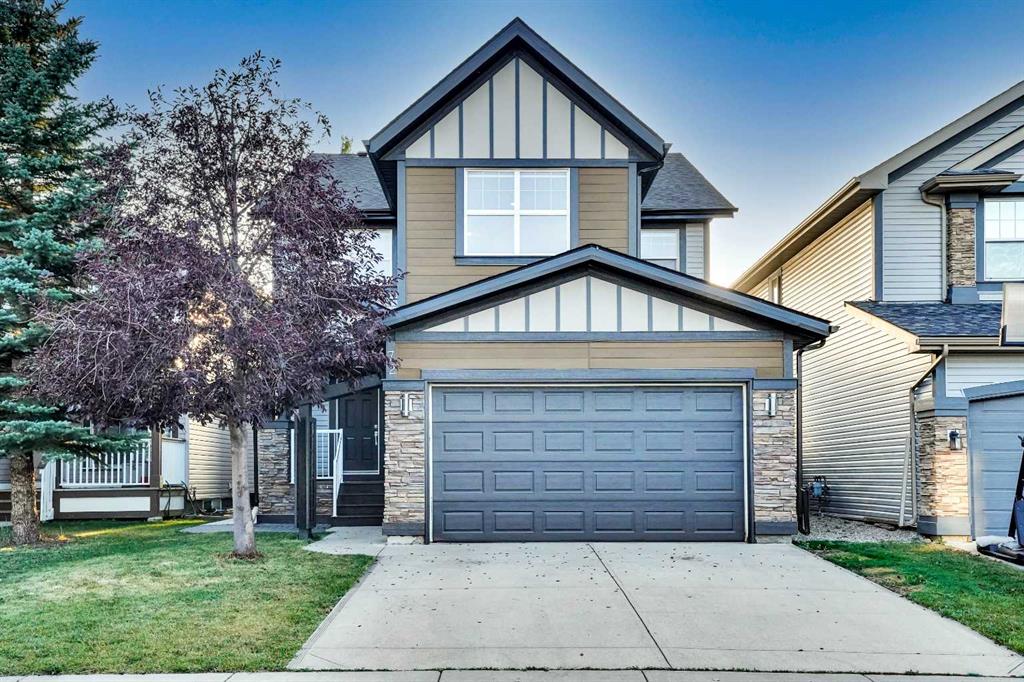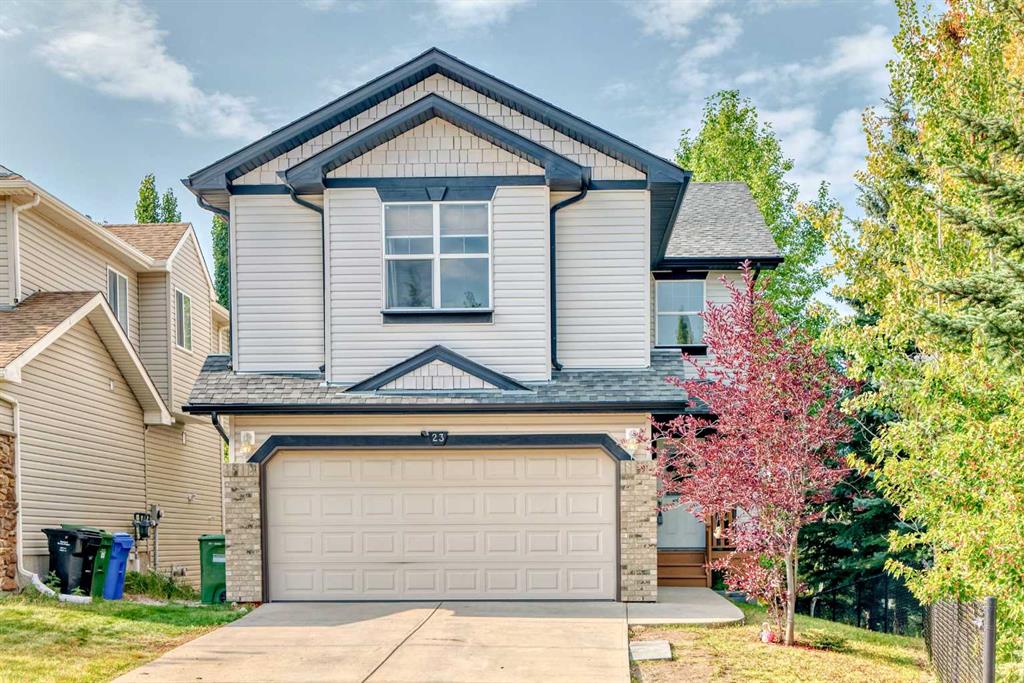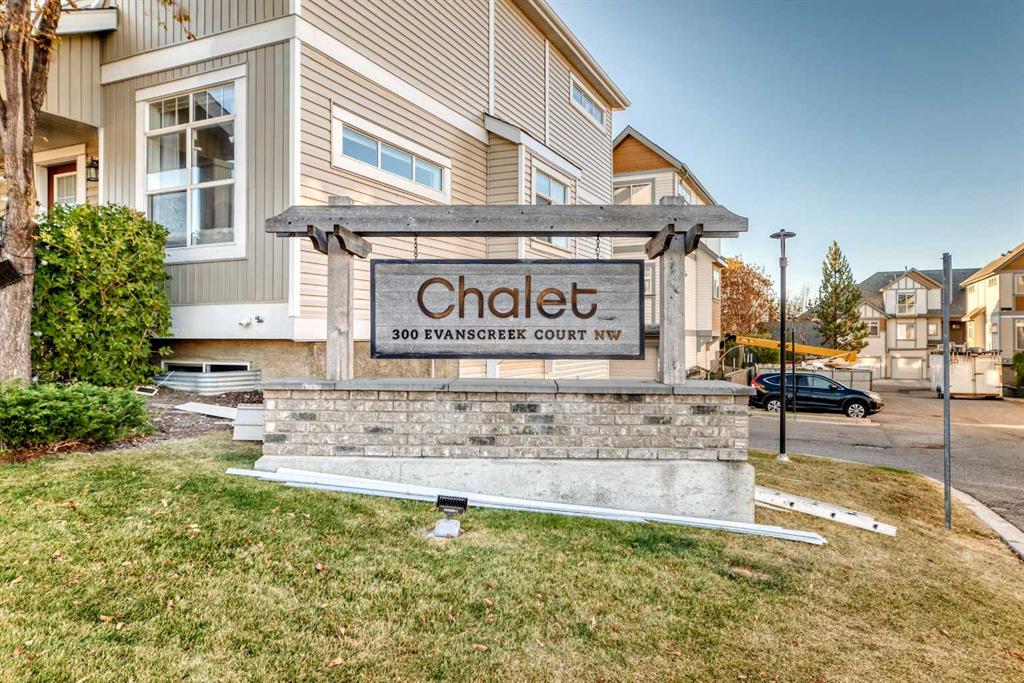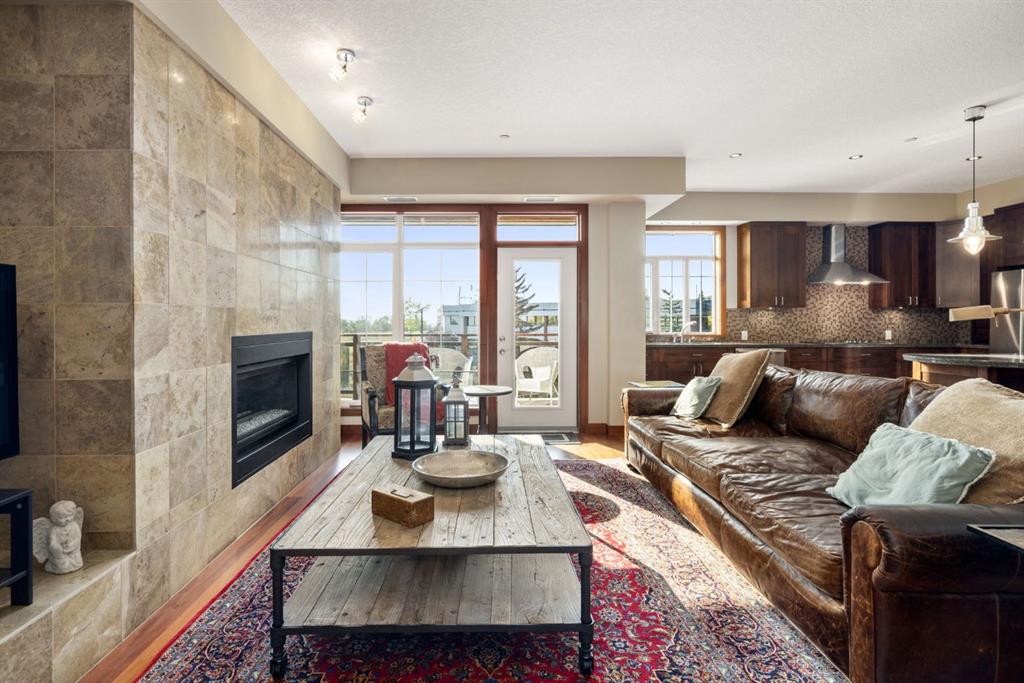301, 4440 14 Street NW, Calgary || $760,000
Sophisticated living at its finest! This elegant 3 bedroom, 2 full bathroom corner residence offers PANORAMIC SOUTHWEST CITY & MOUNTAIN VIEWS, 2 PRIVATE BALCONIES & 2 TITLED PARKING STALLS in the underground, heated parkade! Originally designed as the SHOW SUITE for Havenworth, this home was thoughtfully crafted to highlight the very best the building has to offer, featuring carefully selected upgrades, premium finishes & a layout that showcases both style and functionality. Lovingly cared for by the ORIGINAL OWNERS, it stands as a residence of distinction that truly sets itself apart.
From the moment you step inside, you’ll feel the pride of ownership throughout this beautiful home. The soaring 9-foot ceilings & open layout create an immediate sense of space & light, while floor-to-ceiling windows frame breathtaking views and invite sunlight to pour in throughout the day. Both the primary suite and second adjacent bedroom open directly onto large balconies, an exceptional rarity providing peaceful retreats for morning coffees, evening sunsets, or simply relaxing in the fresh air.
Every detail of this home speaks to quality. Rich exotic hardwood floors, custom cabinetry crafted from Lyptus hardwood & African mahogany + high-end Miele/Jenn-Air appliances elevate the chef-inspired kitchen. With its granite counters, spacious prep areas & ample storage, it is a true culinary showpiece, perfect for everyday living+ entertaining on a grand scale. The living room, anchored by a striking floor to ceiling fireplace, flows effortlessly into the dining area, creating a warm, welcoming space for gathering.
All 3 bedrooms are generously sized, with the primary suite boasting a luxurious 4-piece ensuite featuring dual vanities & an oversized luxurious walk-in shower, along w/ a large walk-through closet w/ custom built ins- a fashion lover’s dream! The second 4-piece bathroom offers a deep soaker tub, ideal for relaxation after a long day. Additional conveniences=AC, a cozy floor to ceiling fireplace for winter evenings, in-suite laundry w/ ample extra storage & private storage cage.
Beyond the suite itself, Havenworth offers more than just a building, it offers a lifestyle. Residents describe the community as incredibly friendly & welcoming w/ a true sense of belonging that makes it feel like home from the moment you arrive. Whether you’re enjoying the tranquil cedar finishes in the common areas, or simply greeting a neighbour on your way in, the atmosphere is warm & genuine.
Nestled in an unbeatable location across from the Calgary Winter Club & minutes to Nose Hill Park, Confederation Park Golf Course, schools, shopping & pathways, this home provides both serenity & connectivity. With direct access to major routes, every convenience is at your doorstep.
Be prepared to fall in love, this is not just a home, it’s an opportunity to embrace a lifestyle where space, elegance+ quality come together without compromise. Call today to experience the unmatched lifestyle!
Listing Brokerage: Century 21 Bamber Realty LTD.










