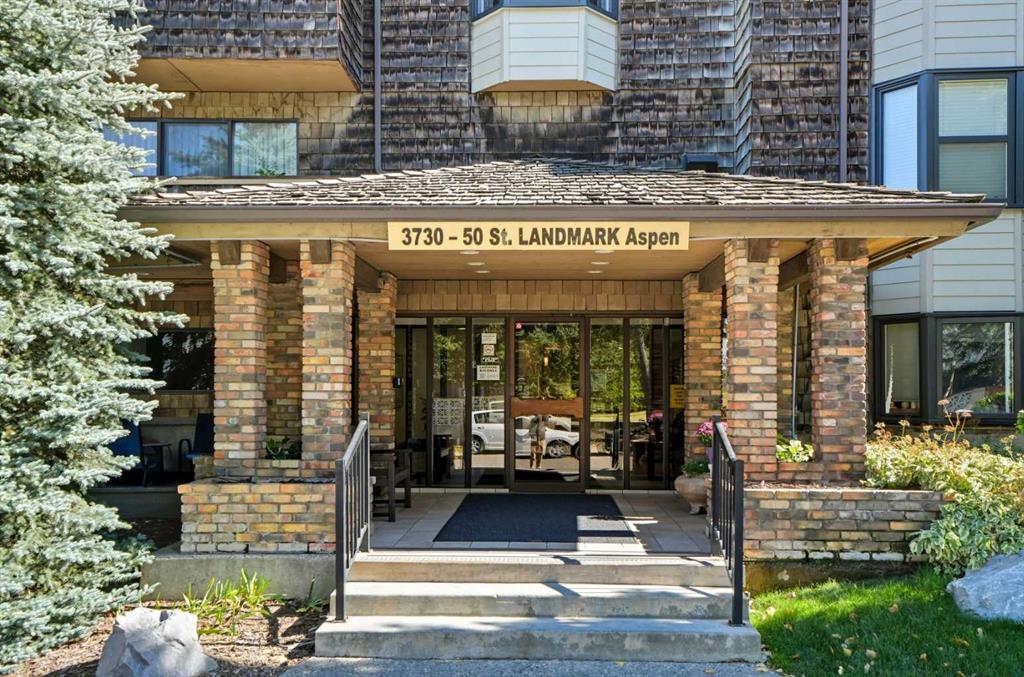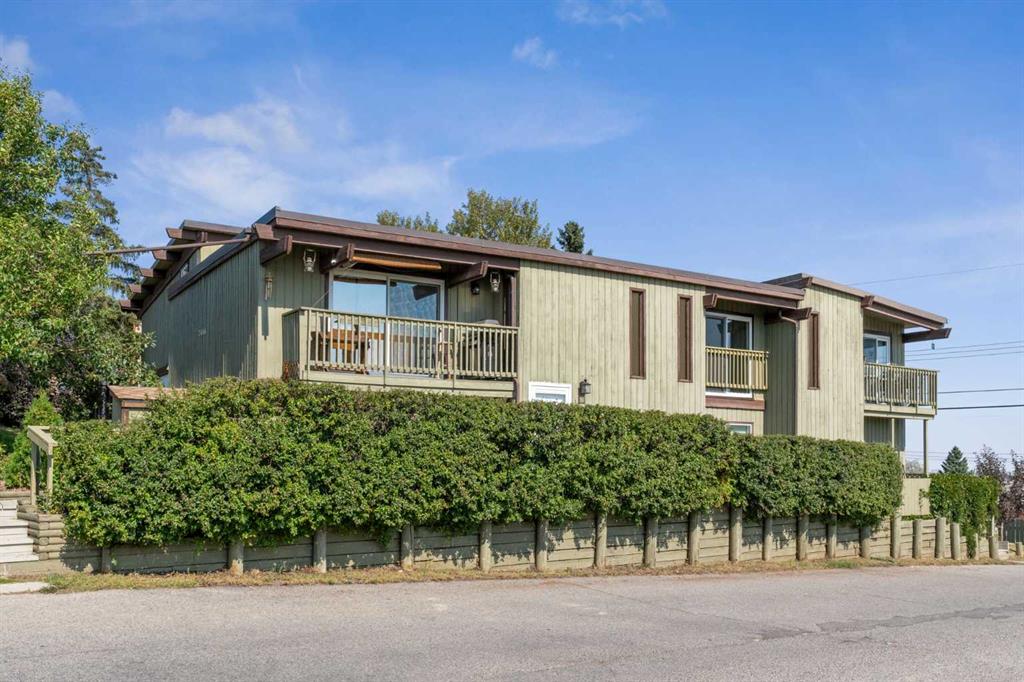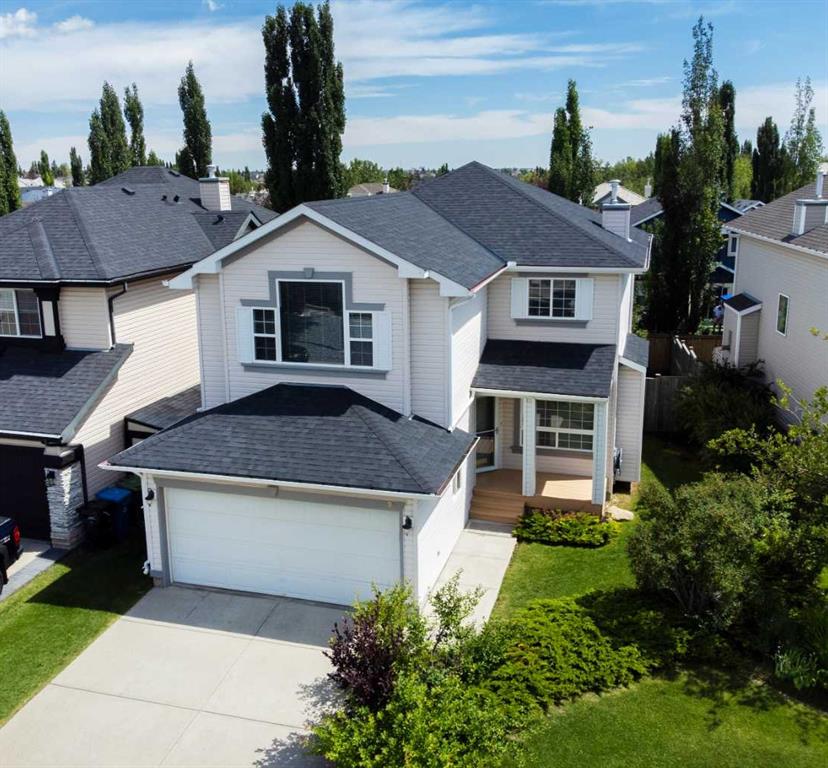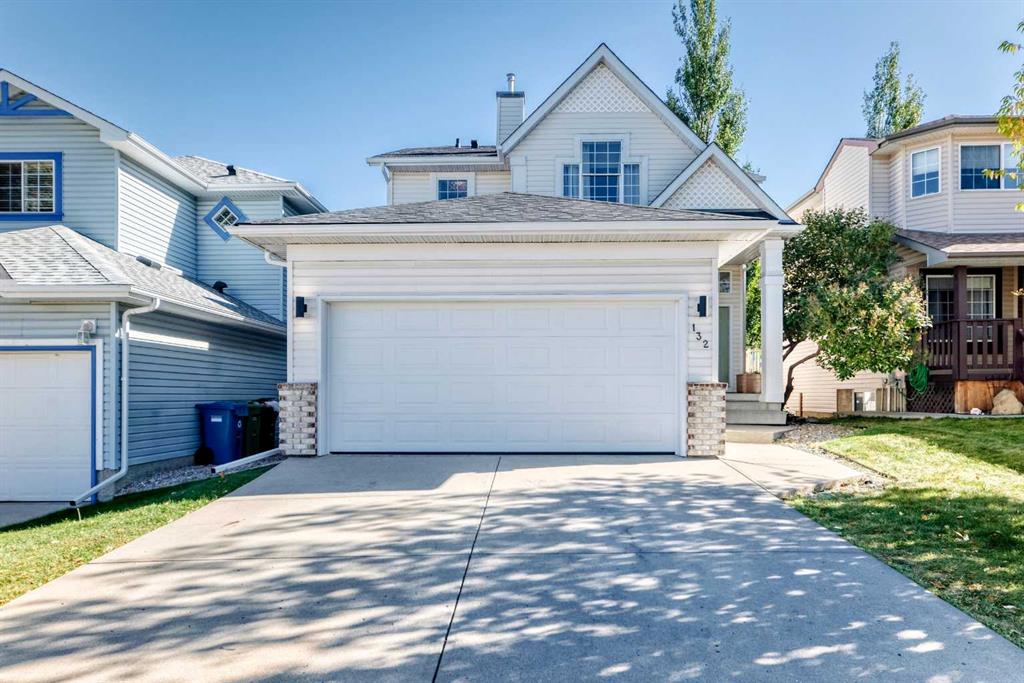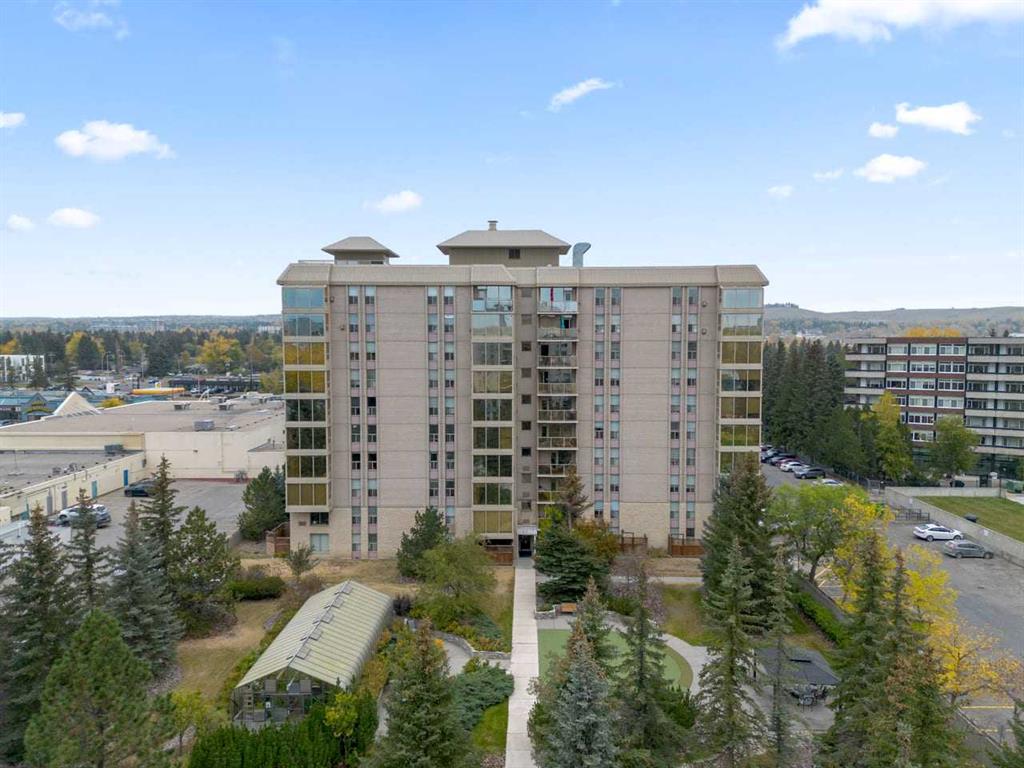406, 4555 Varsity Lane NW, Calgary || $279,900
Gaze at sweeping garden and city views from this bright southwest corner unit with extra windows that flood the space with natural light, featuring a spacious layout with two large bedrooms, in-suite laundry, maple cabinets, built-in bookshelves, granite counters, tile backsplash, and modern décor, while a cozy gas fireplace creates the perfect focal point for relaxation and entertaining; included is secure underground parking and residents of Varsity Towers enjoy an unmatched lifestyle with access to an indoor pool, hot tub, steam room, fully equipped fitness centre, party lounge with games and big screen, business centre, library, car wash bay, lush landscaped gardens with BBQ areas, rooftop patios, courtyards, putting green, and greenhouse, all overseen by an on-site building manager providing peace of mind and exceptional service, plus a prime location close to schools, shopping, and dining makes this home the ultimate in urban convenience, and with flooring and paint updates needed it is priced perfectly for you to customize and make it your own. This complex is Pet Friendly and Bicycle storage also available. Condo fee not only covers all the features mentioned above, it also includes ELECTRICTY, WATER & HEAT common area maintenance and much more. Varsity Towers is located near Market Mall, U of C, Foothills Hospital, the Children\'s Hospital, and the New University District, with shops, restaurants, and major roadways nearby. This is a great condo, in a very nice complex, in a desirable part of the city.
Listing Brokerage: CIR Realty










