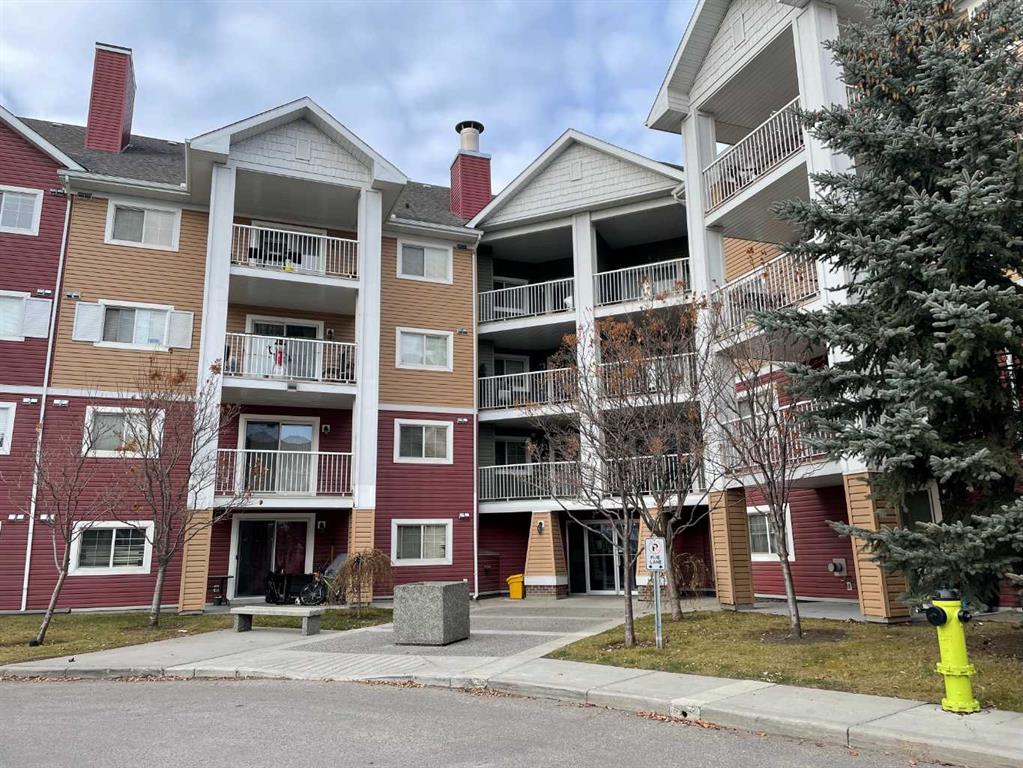732 Lake Twintree Crescent SE, Calgary || $1,034,900
***OPEN HOUSE SUNDAY, DECEMBER 3RD FROM 2-4PM*** BEAUTIFULLY RENOVATED (WITH PERMITS!) bi-level in the established, lakeside community of Lake Bonavista. Perfectly located on this quiet street with easy access in and out of the community plus the added benefits of a large WEST-FACING BACKYARD and a brand NEW OVERSIZED AND INSULATED DOUBLE DETACHED GARAGE. The stunning interior combines a modern aesthetic with the peace of mind of knowing that everything has been updated including the high-efficiency furnace with a/c rough-in, hot water tank (2022), HRV system, roof shingles (2019), added insulation, new electrical wiring, PEX plumbing lines and more! Designer lighting, durable laminate flooring and beautifully crafted feature walls add to the allure of the bright and open floor plan. A large picture window frames street views in the inviting living room while the FLOOR-TO-CEILING TILE ENCASED FIREPLACE provides a gorgeous focal point and a cozy place to put your feet up and relax. The CHEF’S DREAM KITCHEN is the perfect combination of style and function featuring quartz countertops, NEW BLACK STAINLESS STEEL WIFI-ENABLED APPLIANCES (A $16K UPGRADE), a handy pot filler, upgraded high-gloss cabinets, a crushed granite sink, a garbage pull out bin and a large centre island with an eating bar to gather around. Patio sliders off of the breakfast nook leads to the expansive rear deck encouraging a seamless indoor/outdoor lifestyle. A convenient mudroom with built-ins easily accesses the new garage. The primary bedroom is an indulgent escape with plenty of cabinet space, a chic design and a LAVISH 5-PIECE ENSUITE boasting dual sinks, a deep soaker tub and an oversized rain shower. A second bedroom with a walk-in closet and another beautifully updated bathroom completes this level. Gather around the BUILT-IN ENTERTAINMENT CENTRE and 2nd ELECTRIC FIREPLACE and enjoy movies, games or some quiet time with a good book and a glass of wine. The stylish design is continued into this level with feature walls, pops of colour and great lighting. Entertain or simply refill your drink and snacks without climbing back up the stairs thanks to the incorporated WET BAR. 2 additional bedrooms and another full bathroom ensure plenty of extra space. The upgrades don’t end there - the rear yard has new landscaping and a new fence adding to your privacy while unwinding and barbequing on the EXTRA WIDE DECK. Located in the charming lakeside community with a multitude of year-round activities, several schools, Lake Bonavista Promenade with groceries, restaurants, shopping, a pub and more. Plus, easy access to Deerfoot Trail, South Centre Mall and neighbouring Fish Creek Park. This exemplary home in an outstanding location is a must see for any discerning house hunter!
Listing Brokerage: eXp Realty




















