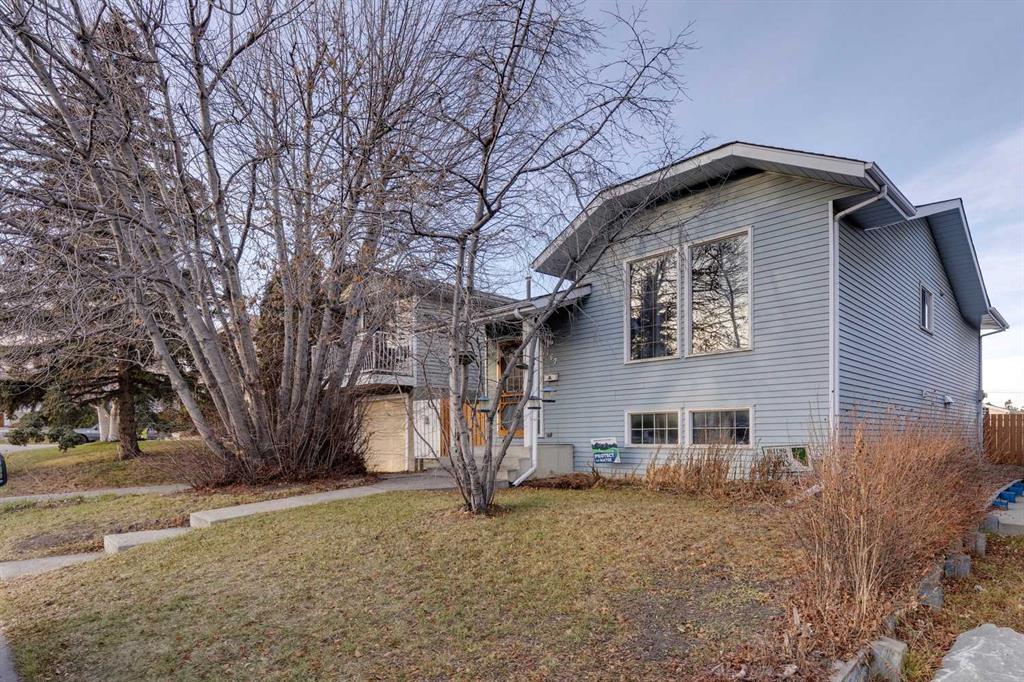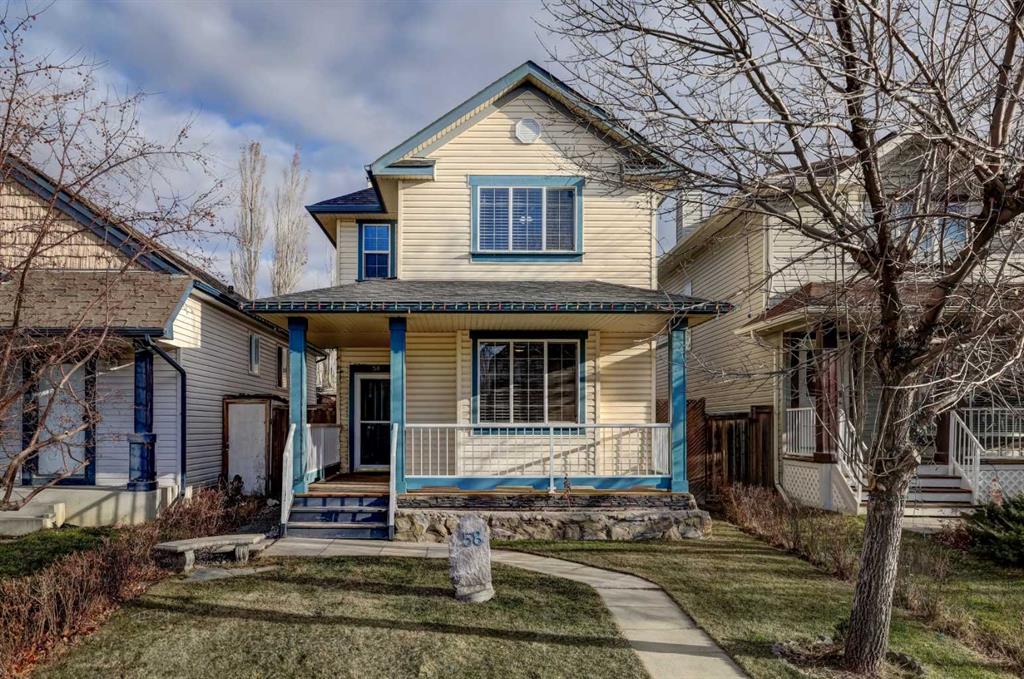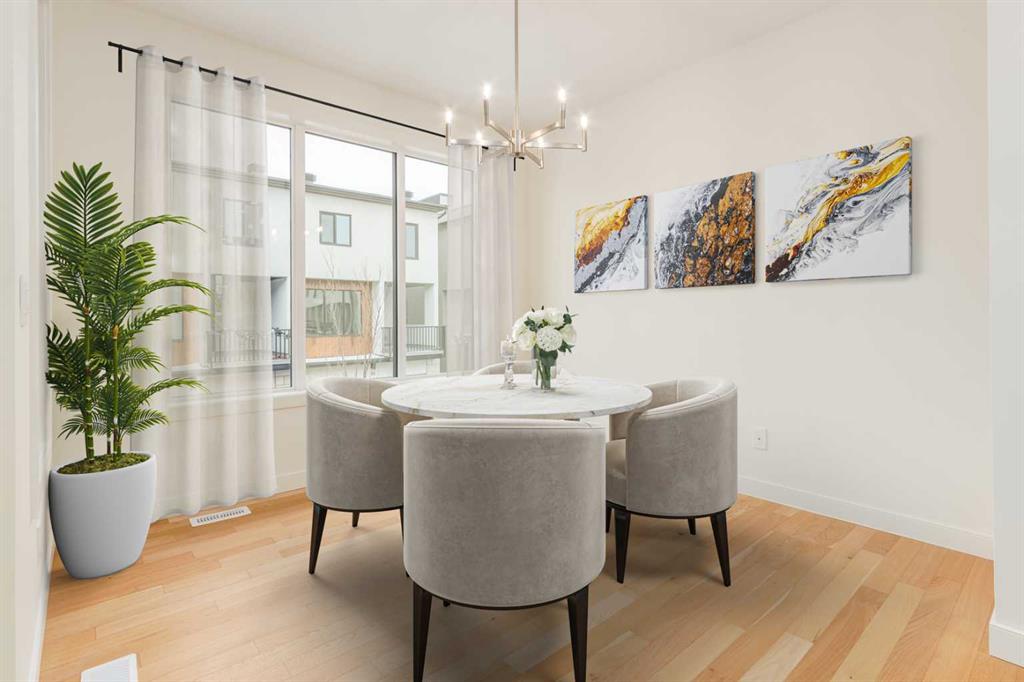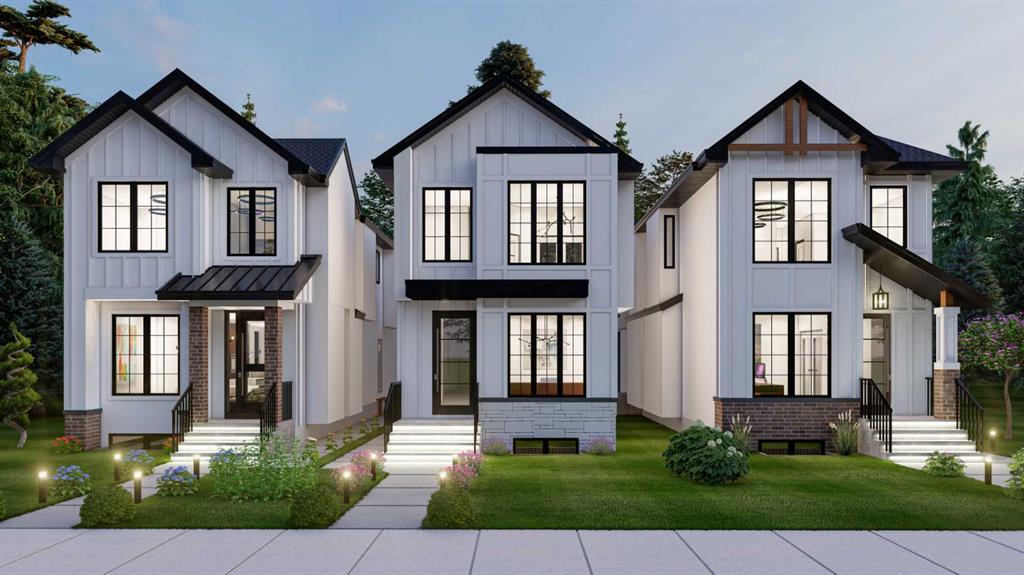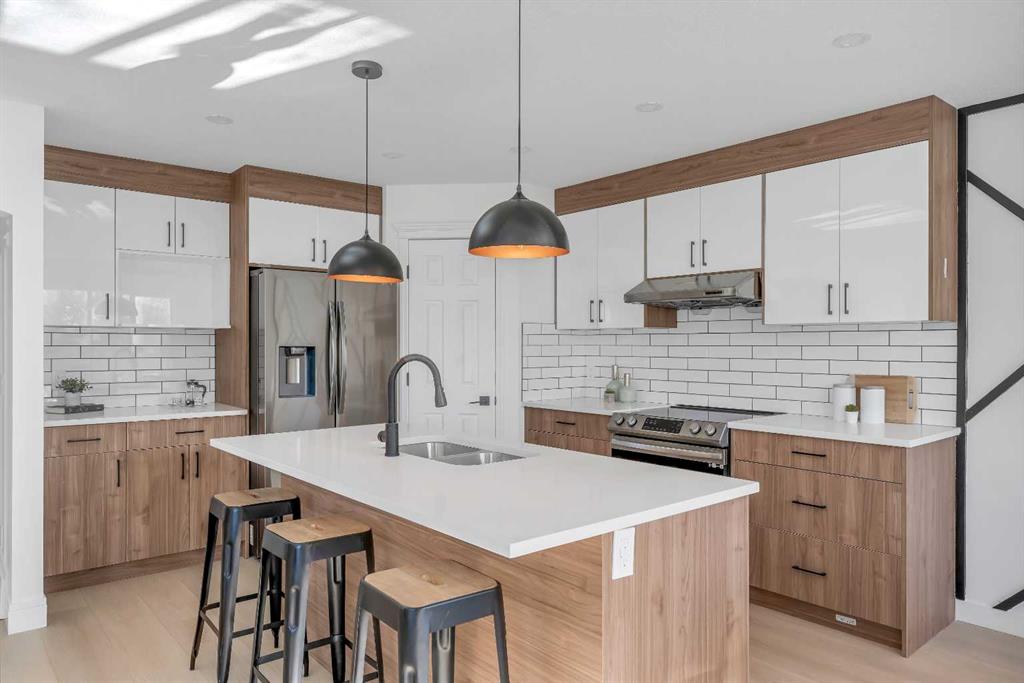193 Hidden Creek Road NW, Calgary || $769,888
EXTENSIVELY RENOVATED | WALK OUT BASEMENT | STUNNING VIEWS | ILLEGAL BASEMENT SUITE | SOUTH BACKYARD | Attention, first-time home buyers and investors, this remarkable detached property stands as an absolute gem, offering a multitude of enticing features and amenities. It presents a prime investment opportunity for those looking to capitalize on rental income or simply settle into a spacious, inviting family home. Plus, it\'s been recently refreshed with new paint, flooring, appliances, kitchen, lighting, etc which enhances its appeal even further. Upon entering the main floor, you\'ll be greeted by a beautifully appointed kitchen featuring an inviting island with quartz countertops, brand-new stainless steel appliances, and ample storage space with a walk-in pantry. This culinary haven seamlessly flows into a welcoming dining area with a feature wall, where you can savor meals with loved ones and guests alike. Adjacent to the kitchen and dining area, a cozy living room beckons, complete with a gas fireplace that adds warmth and ambiance, creating the perfect space for relaxation and entertainment. Convenience meets functionality with the inclusion of a laundry room in the generous mud room on the main floor, making chores a breeze. A well-placed 2-piece bathroom further enhances the main floor\'s practicality, ensuring that all your daily needs are met with ease. Moving upstairs, you\'ll discover not only the primary bedroom, which exudes an aura of luxury with its beautifully attached ensuite but also two additional generously-sized bedrooms and a well-appointed 4-piece bath. There\'s a versatile bonus room that offers extra living space, perfect for use as a home office, playroom, or entertainment area. However, the true standout feature of this residence is the illegal walk-out basement suite. It holds tremendous potential for additional rental income. You can earn up to approximately $1400 for the basement complete with its own well-equipped kitchen, an extra generously-sized bedroom, a modern 4-piece bath, and an open, inviting rec room. This space is perfectly tailored to meet the needs of tenants seeking their own self-contained living quarters or families with growing space requirements. The home features separate laundry. LIVE UP AND RENT DOWN. For those who cherish outdoor living, this property offers a splendid solution. A delightful patio overlooks a beautiful view of the hills. The generously-sized backyard is ideal for hosting barbecues, savoring morning coffees, or basking in the sun on a leisurely afternoon. The property features a south-facing backyard. There’s a large porch in the front as well. Contact your favourite Realtor. Your chance to make it your own is here – don\'t let it slip away, this one will sell FAST.
Listing Brokerage: REAL BROKER










