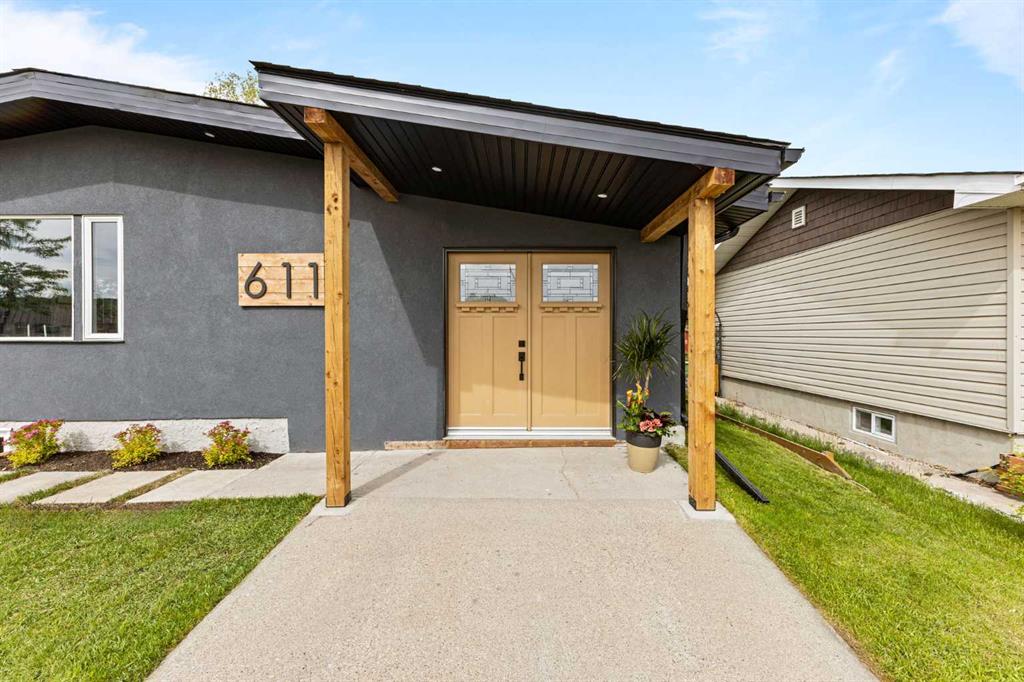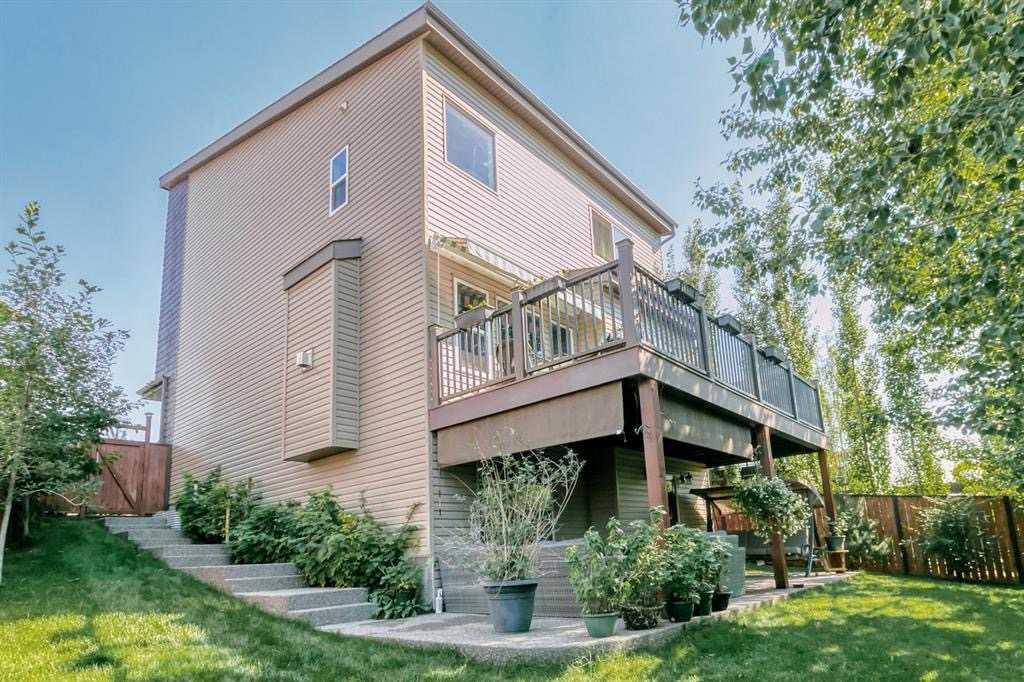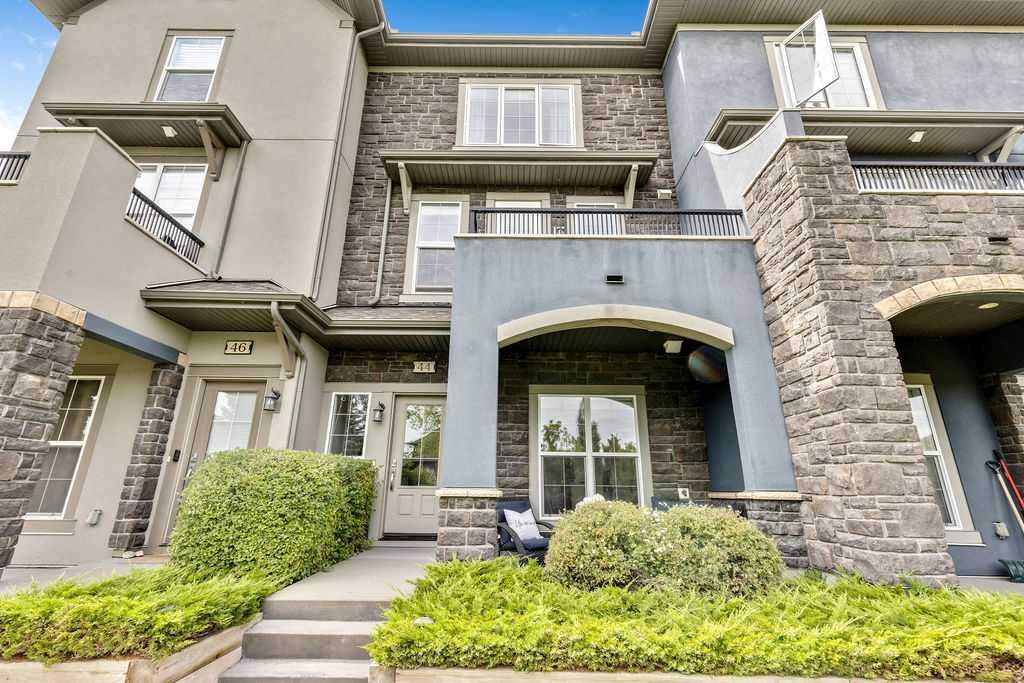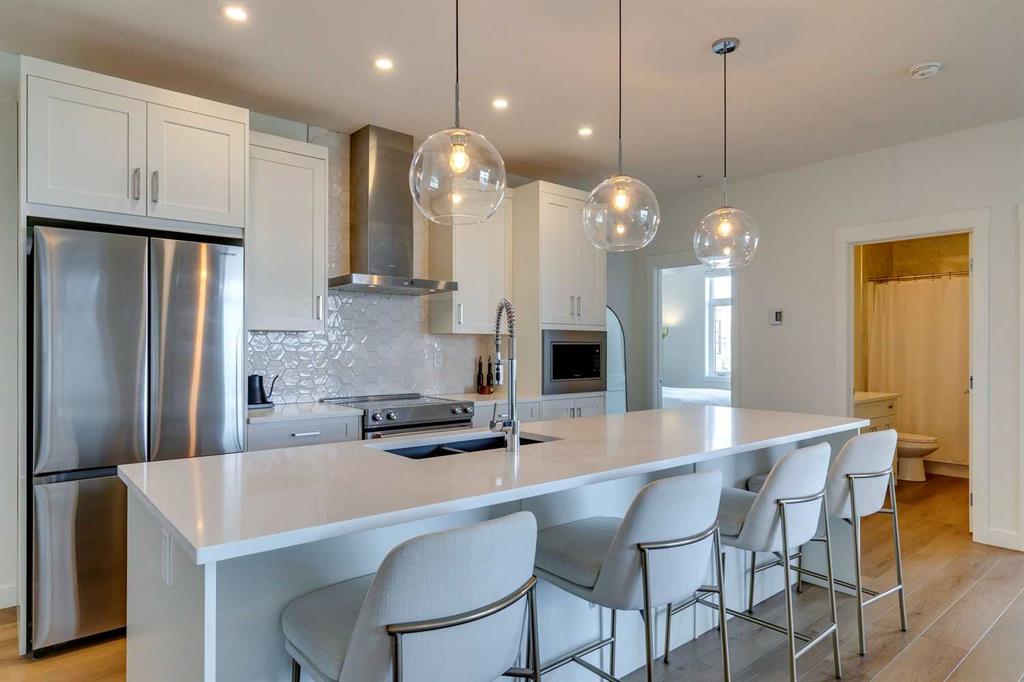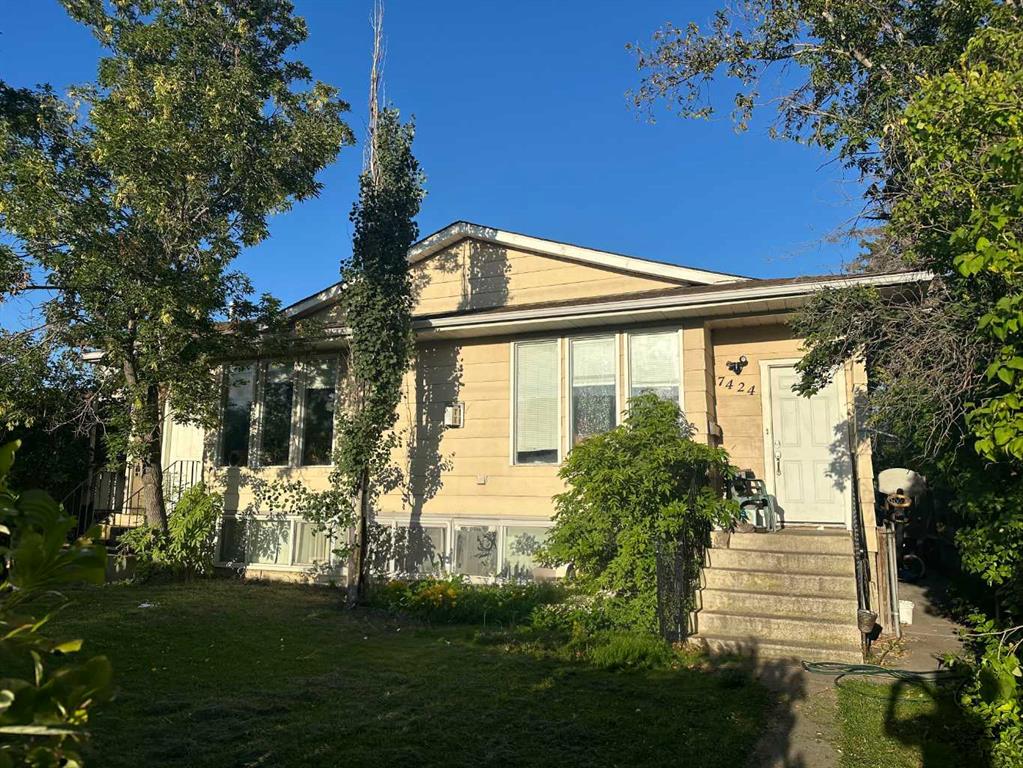2216, 200 Seton Circle SE, Calgary || $414,900
Welcome to 2216, 200 Seton Circle SE—a stylish and spacious corner unit in one of Calgary’s fastest-growing and most walkable neighbourhoods. With 915 sq ft of living space and over $30,000 in thoughtful upgrades at the time of build, this 2-bedroom condo is anything but standard. The kitchen is a true standout, with extended upper cabinets, a larger island, quartz countertops upgraded to a thicker 3cm slab, under-mount sink with upgraded faucet, premium KitchenAid appliance package, full-height tile backsplash, pot lights, and designer roller shades. Add in the luxury vinyl plank flooring that runs throughout, and you’ve got a space that looks sharp and lives easy. Both bathrooms were upgraded too, including an extended master vanity and a shower stall upgrade in place of the standard tub. And because Calgary summers can get hot, this condo comes with central A/C—something most units here don’t have. Being a corner unit, you’ll enjoy extra natural light and added privacy. The open layout makes the most of it, with a gas line on the balcony ready for your BBQ. The primary bedroom is generous, the second bedroom doubles nicely as a guest room or office, and everyday convenience comes with in-suite laundry, titled underground parking, and a private storage locker. Seton puts everything at your doorstep: the South Health Campus, YMCA, library, restaurants, shops, and more. Quick access to Deerfoot and Stoney Trail makes commuting simple, and the Seton HOA brings growing green spaces and community amenities to enjoy. This is a condo where everyday comfort meets smart design—and every upgrade was done right. For more information and photos, click the links below!
Listing Brokerage: eXp Realty










