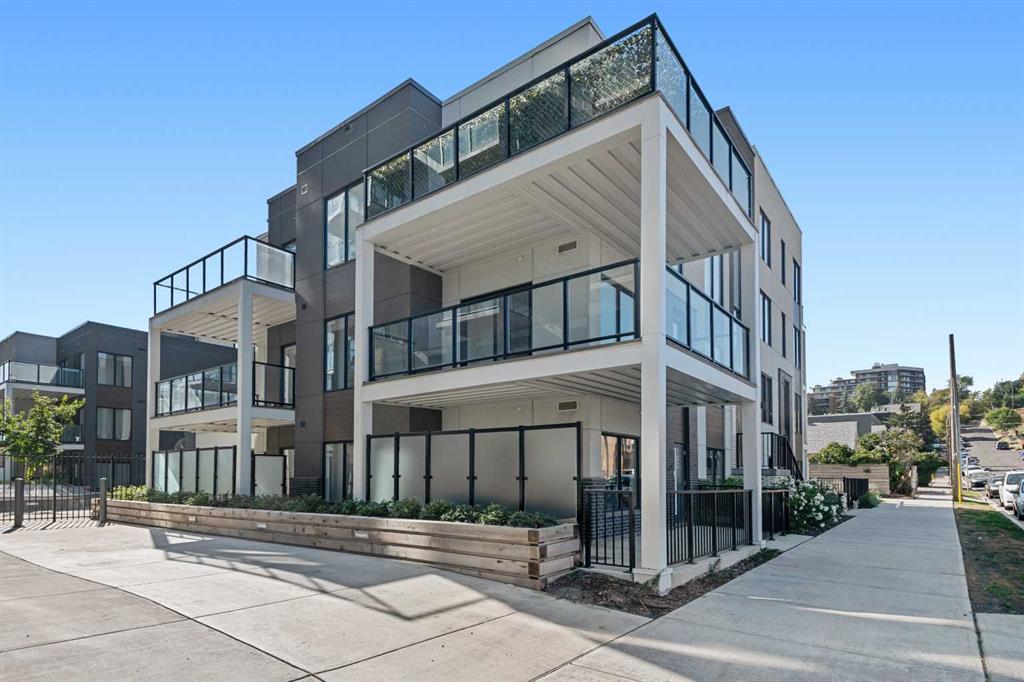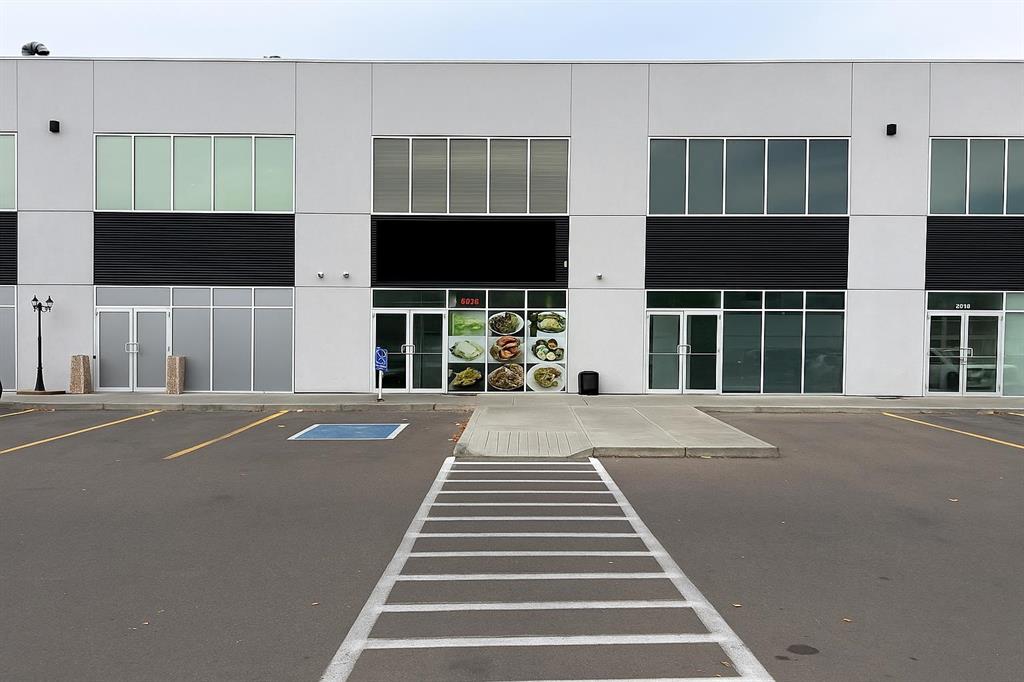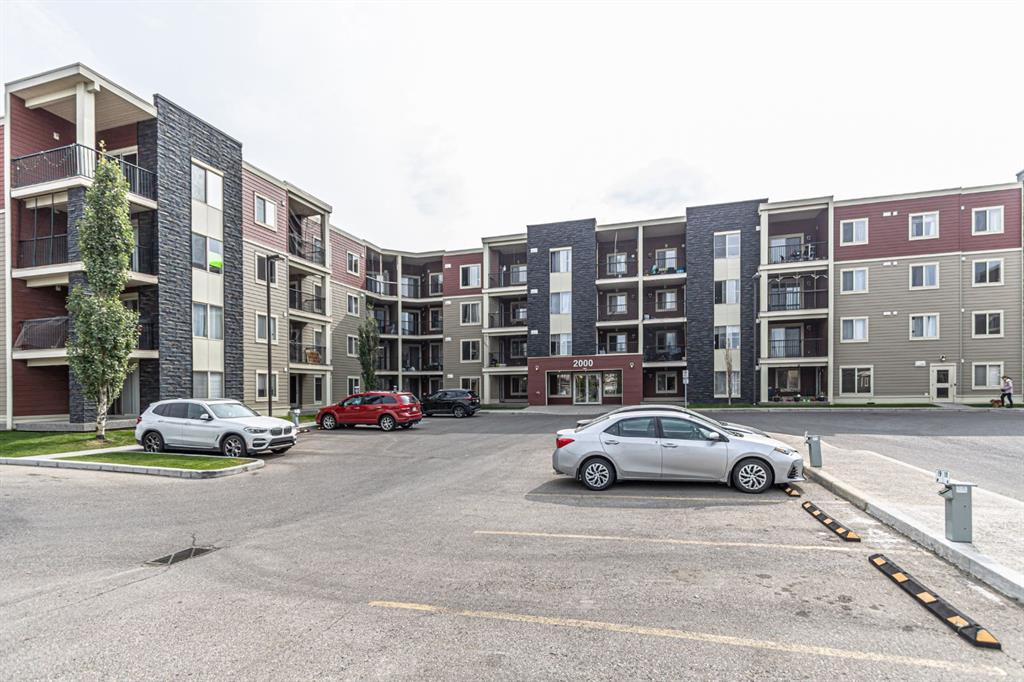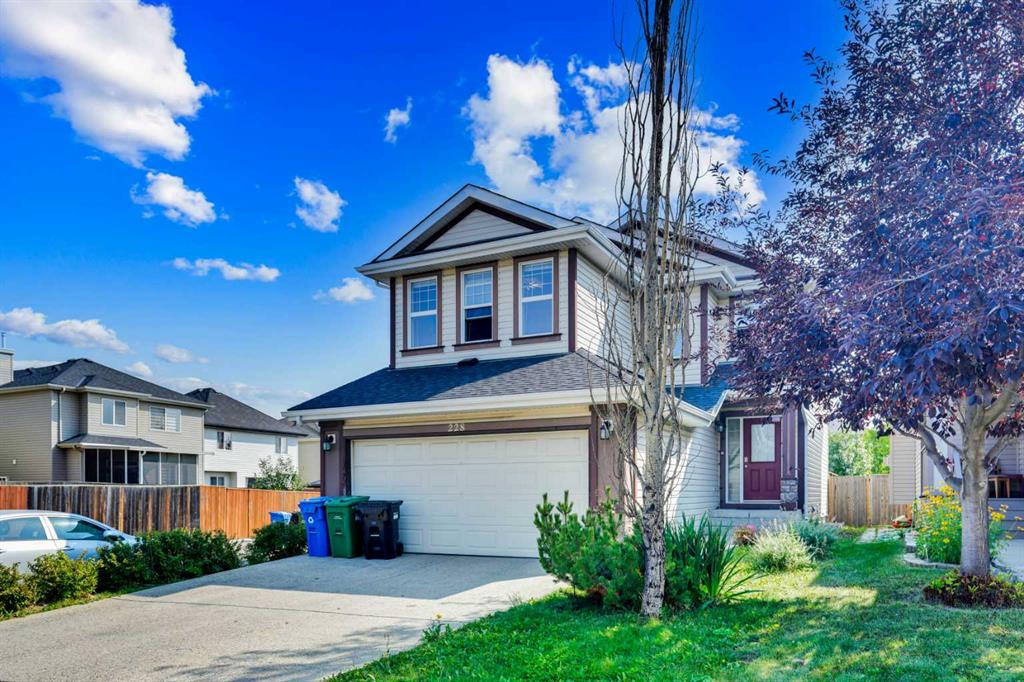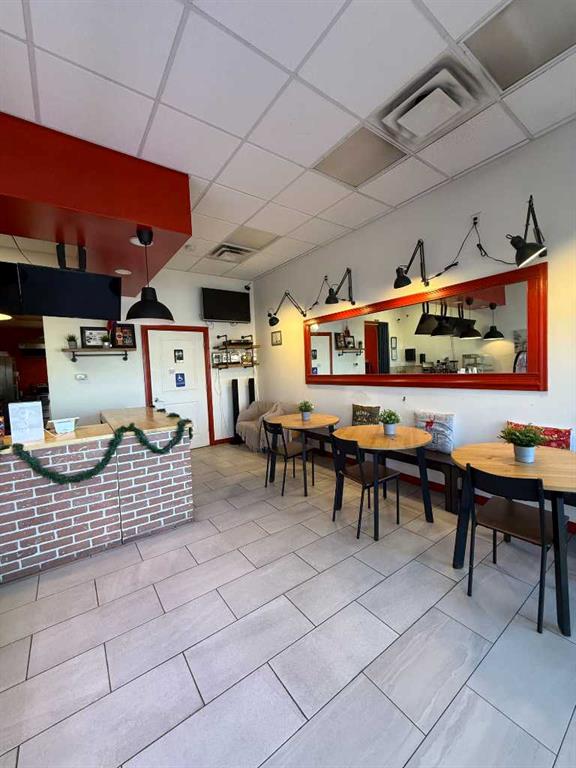401, 455 1 Avenue NE, Calgary || $335,000
This stunning top-floor Northwest corner condo in the sought-after Era building offers 640 sq. ft. of stylish living with 2 bedrooms, 2 bathrooms, and sweeping downtown views. Flooded with afternoon light, it’s an ideal space for contemporary urban living in the heart of Bridgeland. The bright, open layout seamlessly connects the kitchen, dining, and living areas, creating a space that’s perfect for entertaining or enjoying a cozy night in. Large windows frame the skyline and fill the home with natural light, enhancing its airy feel. The kitchen blends style and function with sleek quartz countertops, stainless steel appliances, ample cabinetry, and a versatile island that provides extra prep space and casual seating. Whether you’re hosting or grabbing a quick bite, this kitchen delivers. Both bedrooms are generously sized for comfort and flexibility. The primary retreat features a private ensuite with modern fixtures, while the second bedroom can serve as a guest room, home office, or additional living space. The second full bathroom is equally well appointed with contemporary finishes and quality details. Residents of Era enjoy premium amenities including a rooftop terrace with skyline views, secure underground parking, and a pet-friendly environment. Located in the vibrant community of Bridgeland, this home offers unmatched walkability. Step outside to find trendy cafés, acclaimed restaurants, boutique shops, and the Bow River pathway system. Downtown Calgary is just minutes away, making this location as convenient as it is exciting. Whether you’re looking for a sun-filled urban home or a smart investment in one of Calgary’s most desirable neighbourhoods, this condo offers the perfect balance of comfort, design, and location. Don’t miss your chance to make it yours.
Listing Brokerage: RE/MAX House of Real Estate










