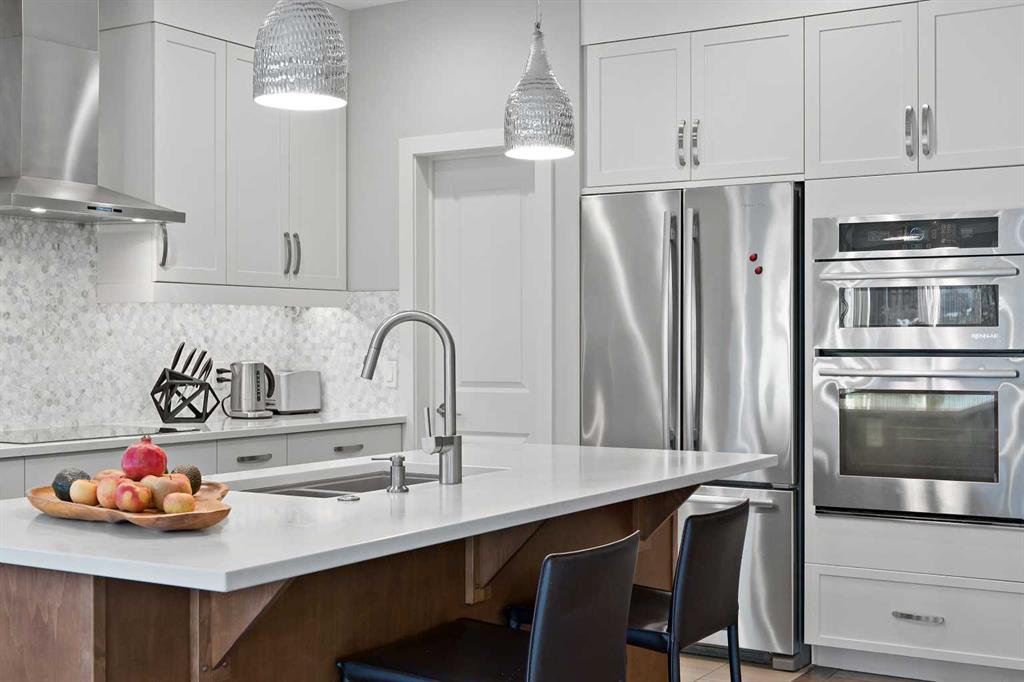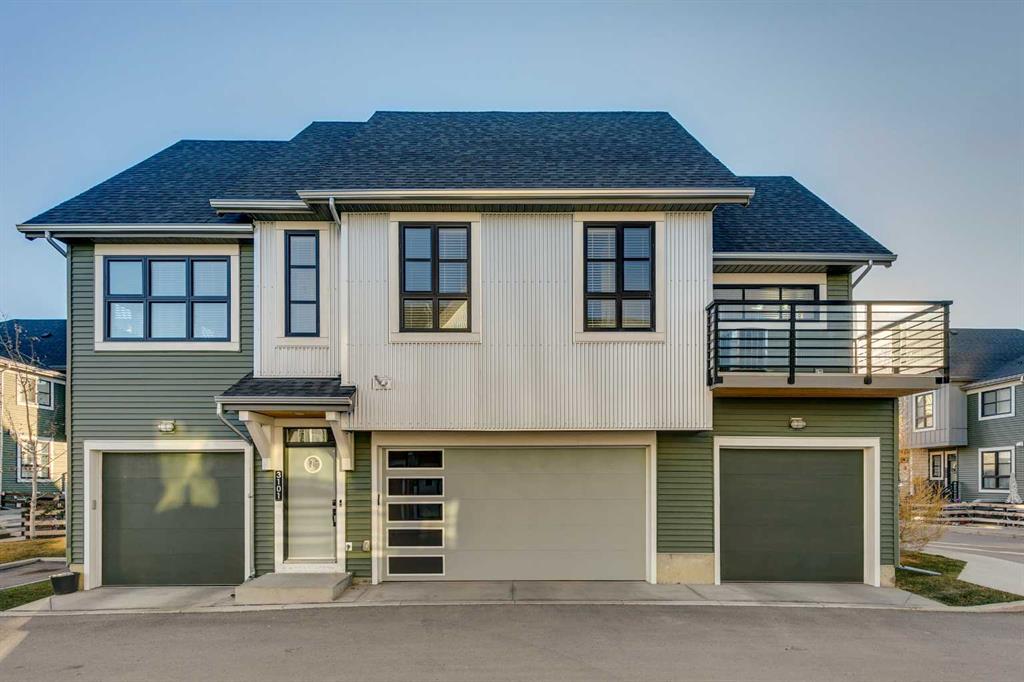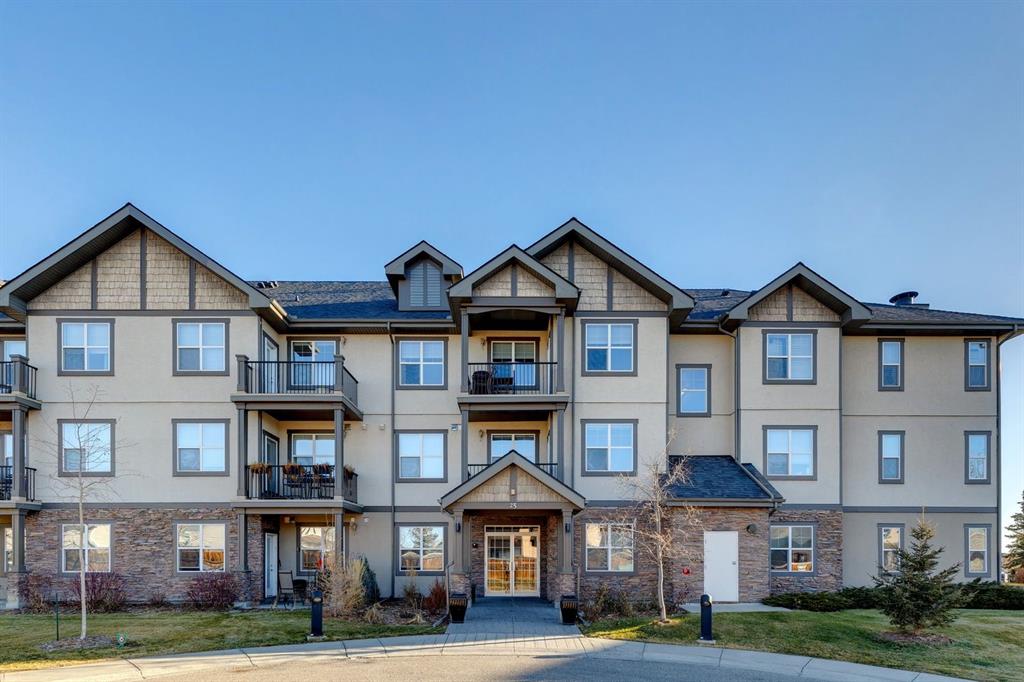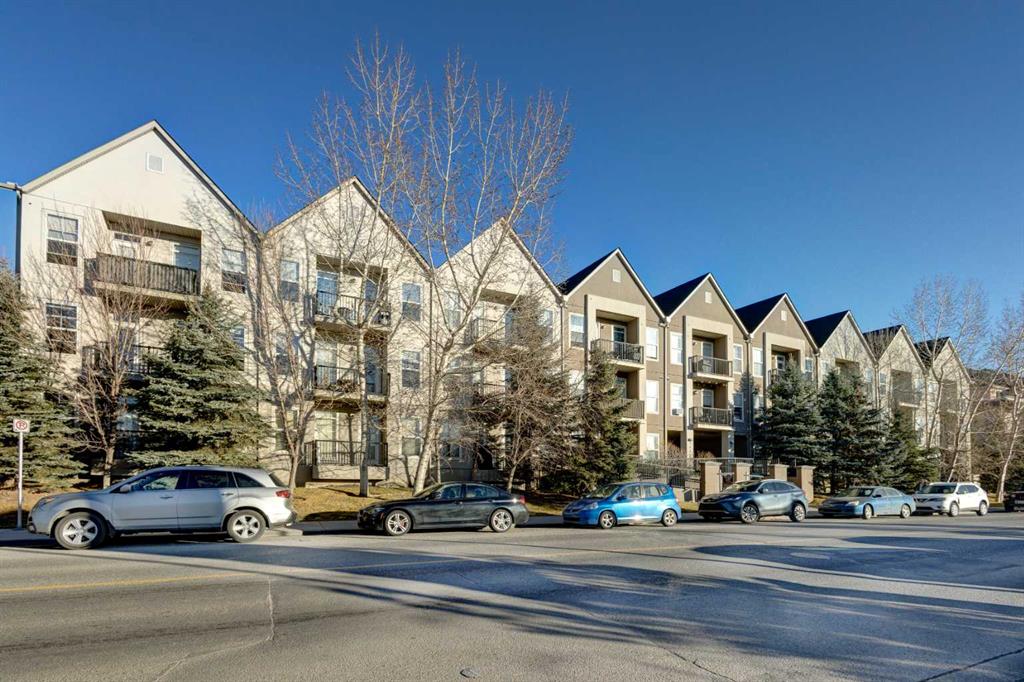145 Walden Rise SE, Calgary || $739,900
*TRIPLE ATTACHED GARAGE*IMMACULATLEY MAINTAINED*WAITING FOR YOU!* Welcome to 145 Walden Rise SE, located in the highly sought after area of deeper Walden within walking distance to green spaces, future schools, and community areas. An outstanding home boasting fabulous upgrades and an abundance of space suitable for all lifestyles. Immediately upon entering you appreciate the amount of beautiful and natural daylight that enters this home. Walking in, you seamlessly pass the spacious den framed in with double French doors offering privacy if required, that opens to lovely 9FT ceilings to maximize your surroundings. A gorgeous kitchen awaits your gourmet chef skills with a sleek stainless steel premium appliance package featuring a built-in oven and microwave, induction stove top, and designer hood fan complimented with full tile backsplash, stylish pendant lights, silgranite sink, capped-off cabinetry, large walk-in pantry, and elegant white quartz counter tops to complete the area. Adjacent to the kitchen, you will discover a large, designated dining area with an additional side window inviting even more natural daylight in along with oversized sliding doors that open to your sizeable deck and South facing back yard. All of this overlooks your stunning living room with a floor-to-ceiling feature accent wall with a cozy gas fireplace. The upper floor boasts three large extended bedrooms with the spacious primary suite offering a lovely ensuite boasting dual vanities, an immense soaker tub, a stand-alone shower, a water closet, and a generous walk-in closet. A large separate 2nd-floor laundry room for ease of convenience. Expansive bonus room featuring a vaulted ceiling and full-length bank of windows. Smart Home technology includes fast fibre internet connection feed into the house, Smart Ecobee thermostats, Smart MyQ garage door control, and digital entry door lock. Every room is network wired which is ideal for any tech-savvy buyer or for those who work from home. The lower level, with roughed-in plumbing, clean as a whistle, awaits your fantastic design ideas, with being roughed in for central vac and a central cold water filter system installed. TANDEM TRIPLE ATTACHED GARAGE is spacious enough to accommodate several vehicles including up to 6 feet height trailer. Situated nicely within Walden, only a short distance to the new Township Centre, Calgary\'s newest shopping destination with dining, specialty shops, grocery, and more, along with quick access to McLeod Trail, Stony Trail, and easy access to head to the mountains make this an ideal choice. Welcome Home!
Listing Brokerage: JAYMAN REALTY INC.




















