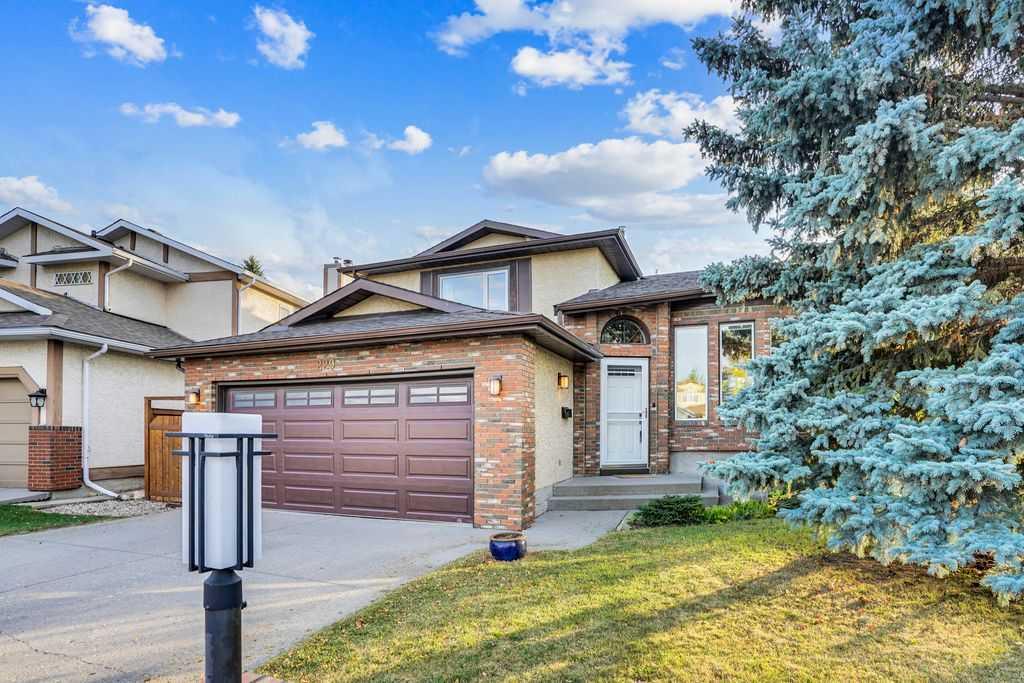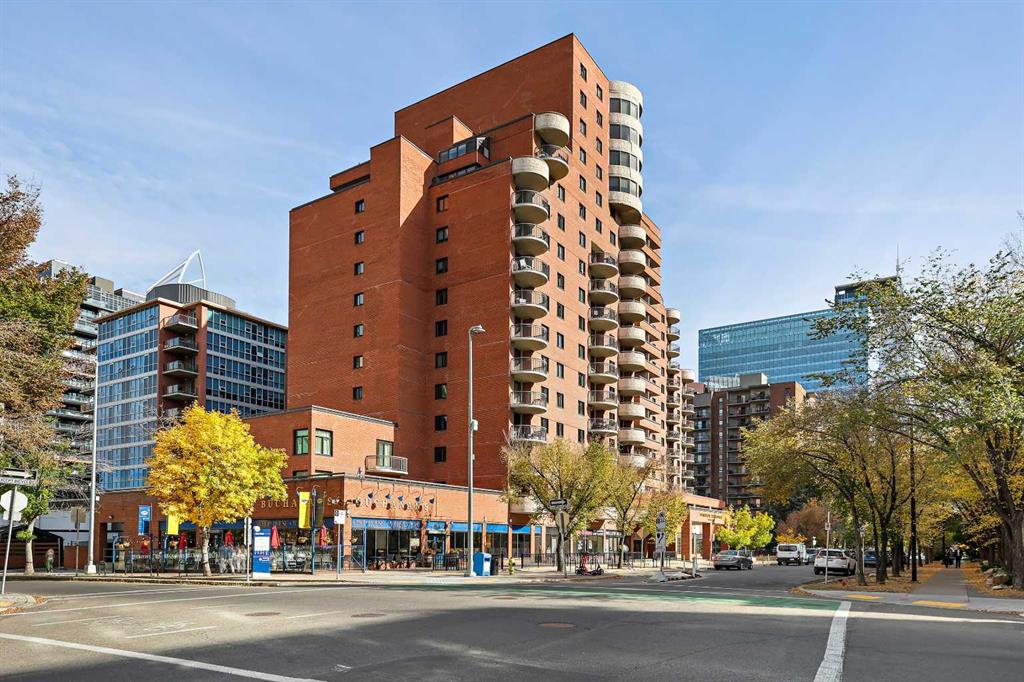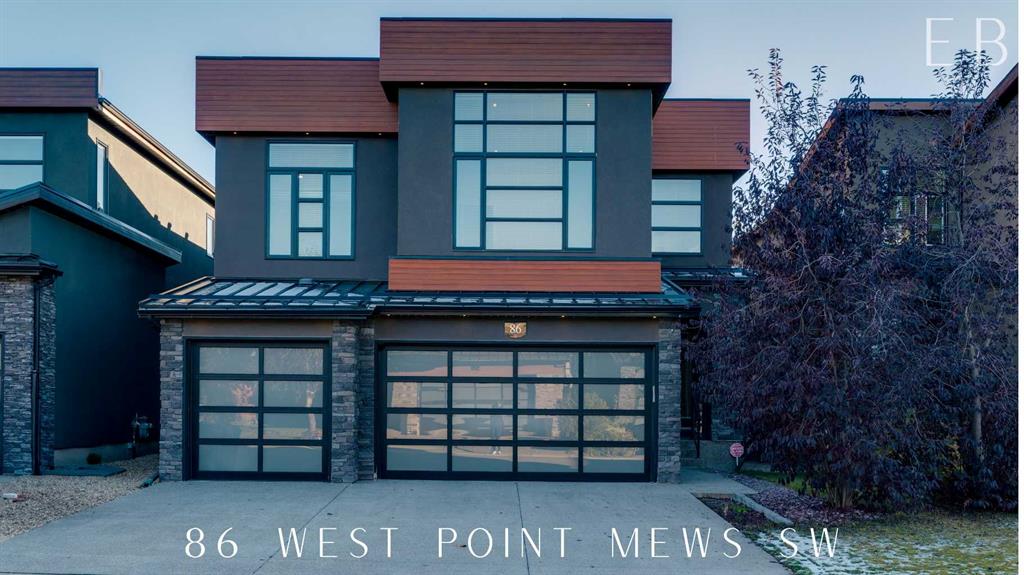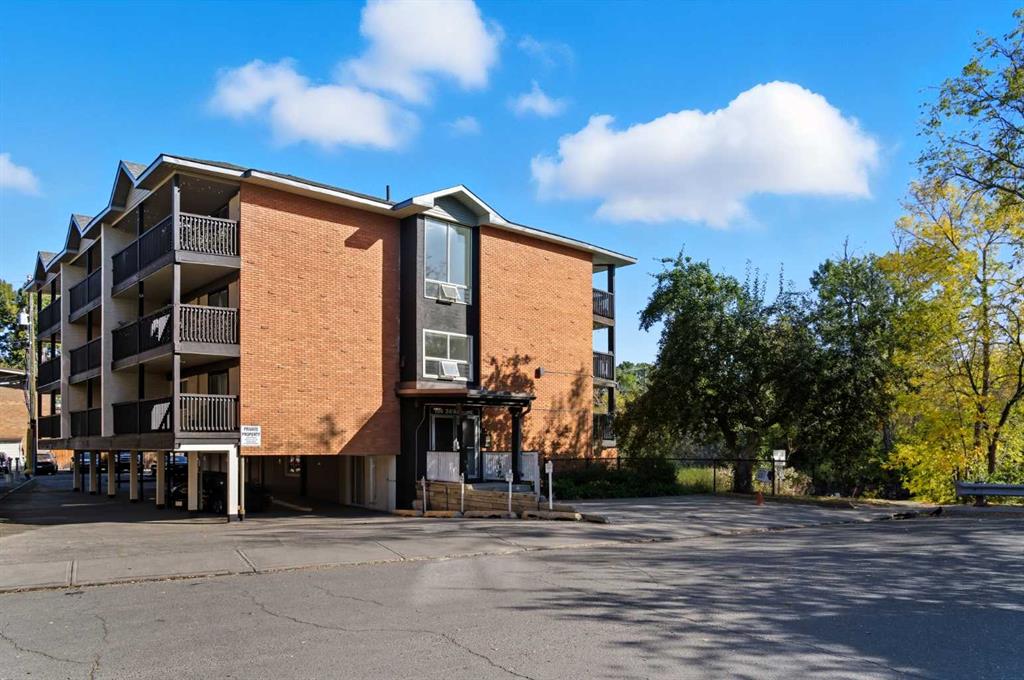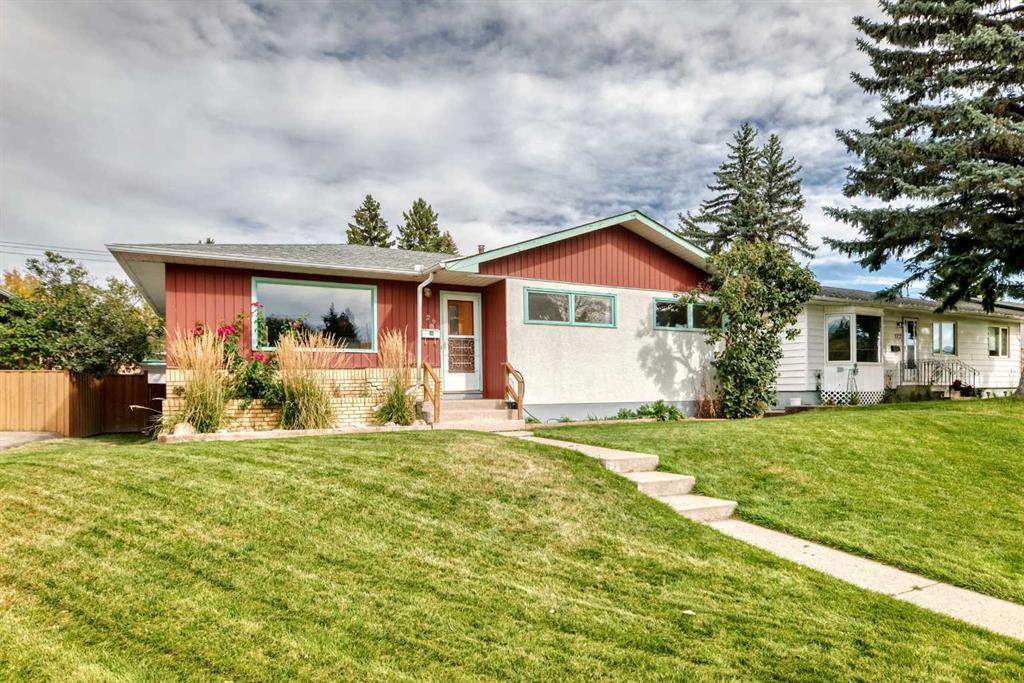86 West Point Mews SW, Calgary || $1,400,000
TRIPLE HEATED GARAGE | FULLY DEVELOPED BASEMENT | SOUTH BACKYARD WITH 100K LANDSCAPING PACKAGE | AIR CONDITIONING | CUL-DE-SAC | Welcome to this stunning Truman-built luxury home in the heart of West Springs, showcasing over 3,800 sq. ft. of beautifully designed living space with soaring ceilings, wide plank hardwood, and exceptional natural light throughout. The main level features a grand entryway that opens to an impressive living area with 18-foot ceilings and full-height south-facing windows anchored by a stone fireplace, creating a warm and inviting atmosphere year-round. The contemporary kitchen offers a perfect blend of function and style with quartz countertops, custom cabinetry, Bosch stainless steel appliances including a gas cooktop and built-in wall oven, a large island with wine fridge, and a spacious walk-in pantry connected to the mudroom with built-in lockers and direct access to the triple attached garage. A private office and stylish powder room complete this level, ideal for anyone needing a dedicated home workspace. Upstairs, glass railings and vaulted ceilings enhance the open feel, leading to a large bonus room ideal for a home theatre, studio, or kids play area. The primary suite features a five-piece spa-inspired ensuite with dual vanities, a freestanding soaker tub, a custom tiled shower with built-in bench, and a massive walk-in closet with direct access to the sizable laundry room with sink. Two additional bedrooms, each with vaulted ceilings and ample closet space, share a well-appointed five-piece bathroom. The fully developed lower level adds a beautiful extension of the home with a dedicated gym space, a spacious theatre and recreation room, a wet bar with beverage fridge, a bedroom, and a full bathroom. Additional highlights include air conditioning, full CAT5e wiring, irrigation, exposed aggregate driveway and patios, and a finished heated garage with epoxy floors. Tired of three-putting for bogey? Want to impress your friends and family? This is the yard for you. Featuring a custom putting green that lets you work on your game year-round, the south-facing backyard offers a private retreat with an aggregate patio, professional landscaping, and a massive three-season covered patio with built-in hot tub and space to host gatherings with friends and family. Truly a one-of-a-kind backyard that will make you the envy of the neighbourhood. Situated in a quiet cul-de-sac and within walking distance to parks, pathways, Calgary’s top-rated schools, public transit, and the shops and restaurants of West 85th, this home combines elegance, comfort, and convenience in one of Calgary’s most sought-after communities. Please reach out today for a private showing.
Listing Brokerage: RE/MAX House of Real Estate










