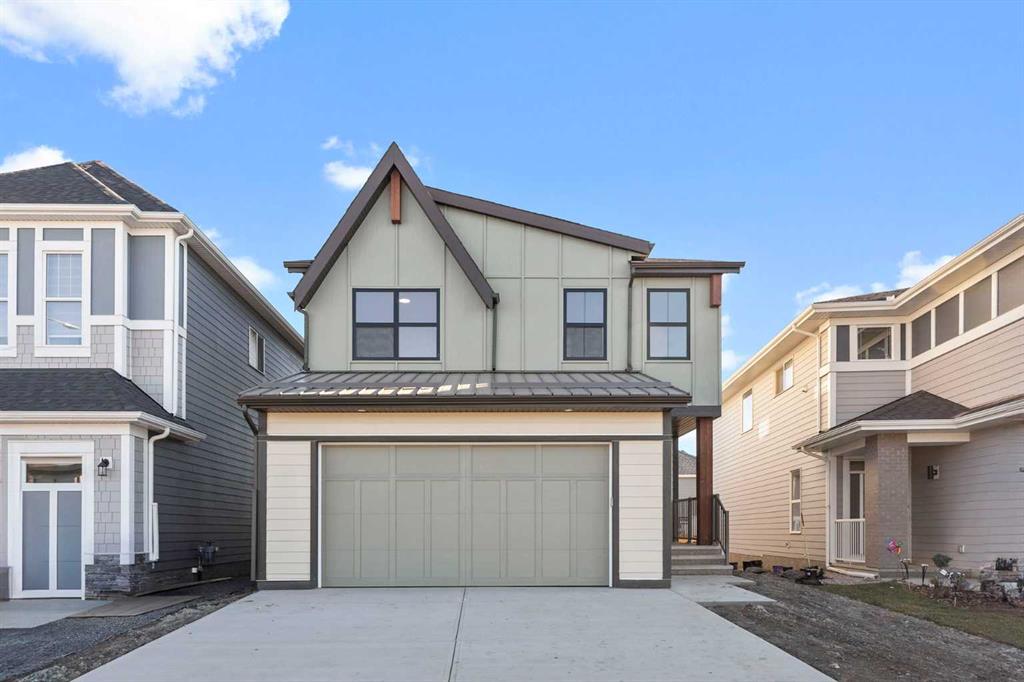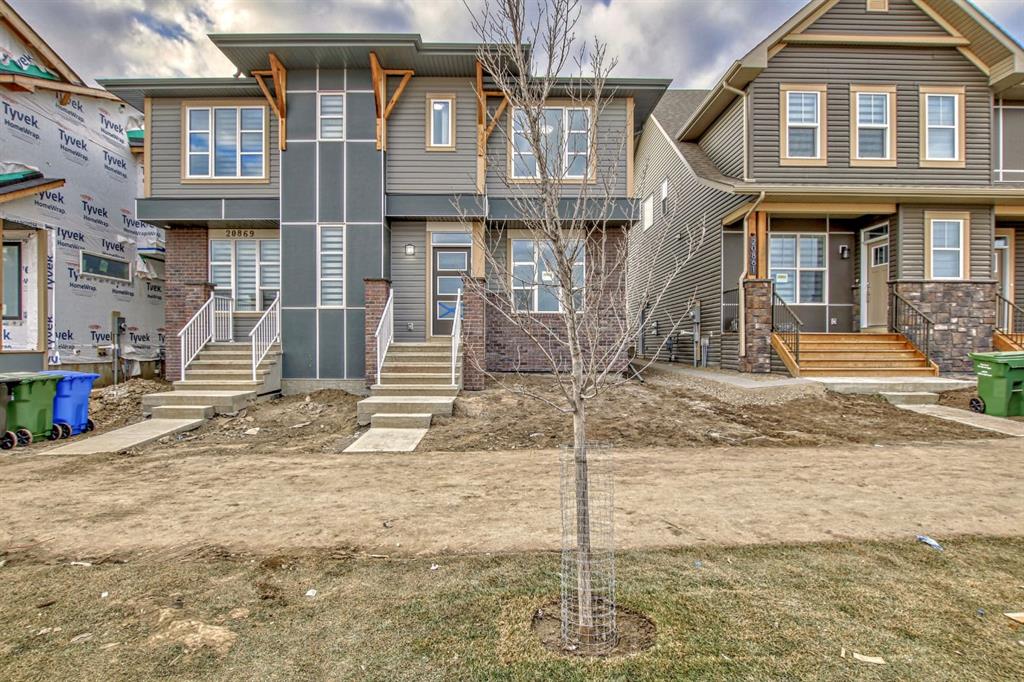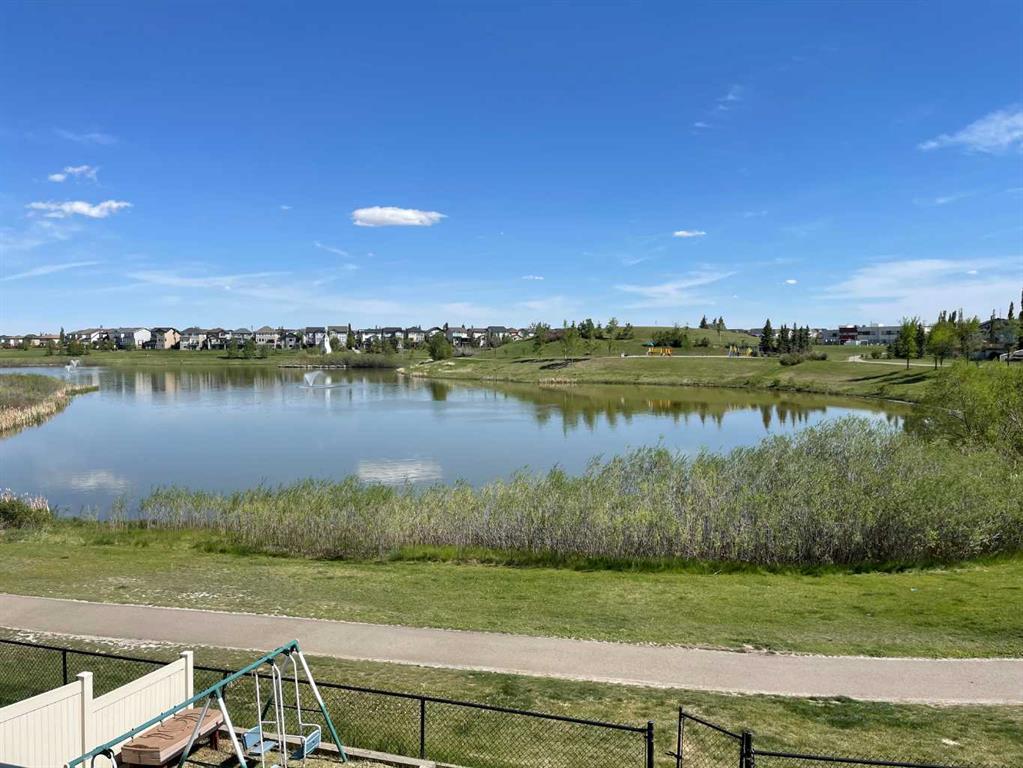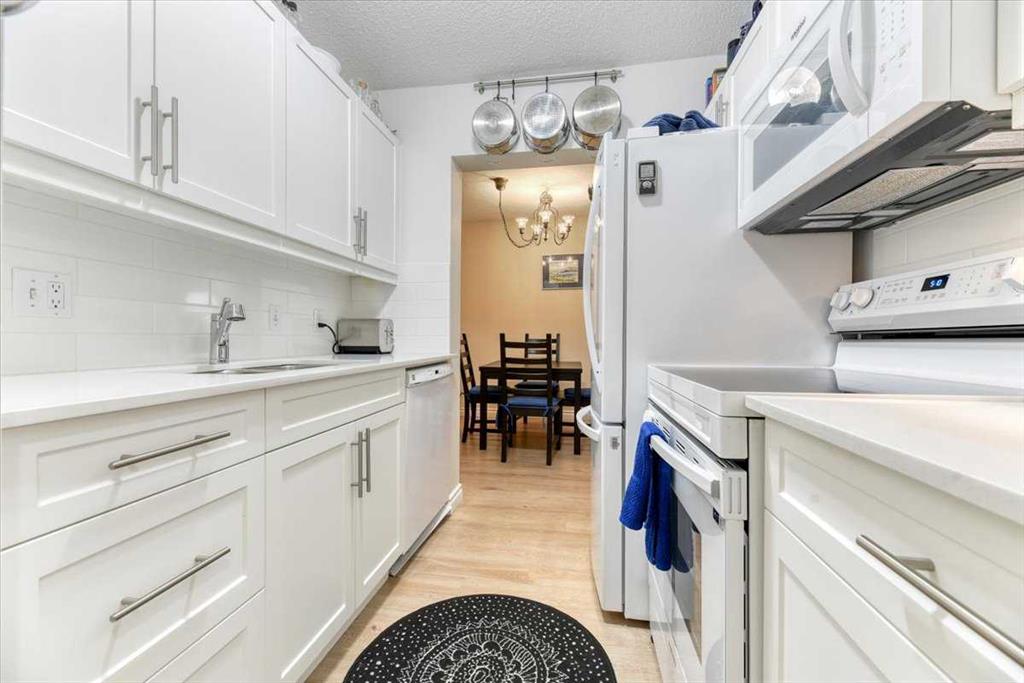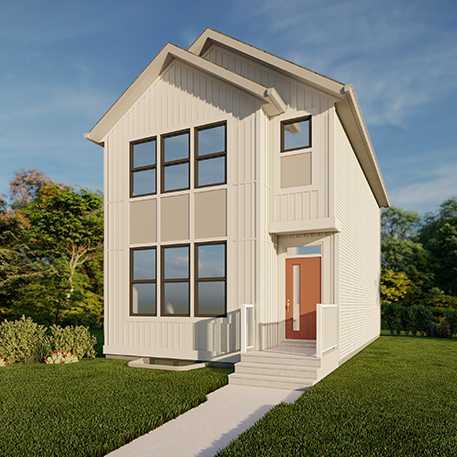33 Magnolia Manor SE, Calgary || $829,000
Welcome to our Brand New Two-Story Home in Mahogany, one of the most desirable Community of Calgary. This meticulously designed residence presents a thoughtfully planned layout with three bedrooms, three full bathrooms, and a den on the main floor that can serve as an additional bedroom if desired. As you step into the home, you\'ll be greeted by an open-to-below main entrance, complemented by high ceilings, gorgeous hardwood flooring, and abundant natural light. The kitchen is a chef\'s dream, adorned with stainless steel KitchenAid appliances and sleek quartz countertops. The main floor boasts 9-foot ceilings, a generously sized living area, a separate dining space, and a gas fireplace with tiles reaching the ceiling. Completing the main level is a full bathroom with a standing shower, perfect for guests, and a gourmet kitchen that will inspire your culinary creations. Moving upstairs, you\'ll discover a luxurious master bedroom featuring a large walk-in closet and an ensuite bathroom with a lavish soaking tub. The upgraded laundry room adds convenience to your daily routine, while two additional bedrooms and another full bathroom provide ample space for family members or guests. The basement has 9 foot ceiling. Beyond the home\'s captivating features, its location is truly unbeatable. Just minutes away, you\'ll find essential amenities such as a picturesque lake, schools, a sandy beach, a recreational center, walking and bike trails, shopping destinations, delectable dining options, and much more. Don\'t miss out on this extraordinary home. Call today for more information and take the first step towards making it yours.
Listing Brokerage: Exa Realty










