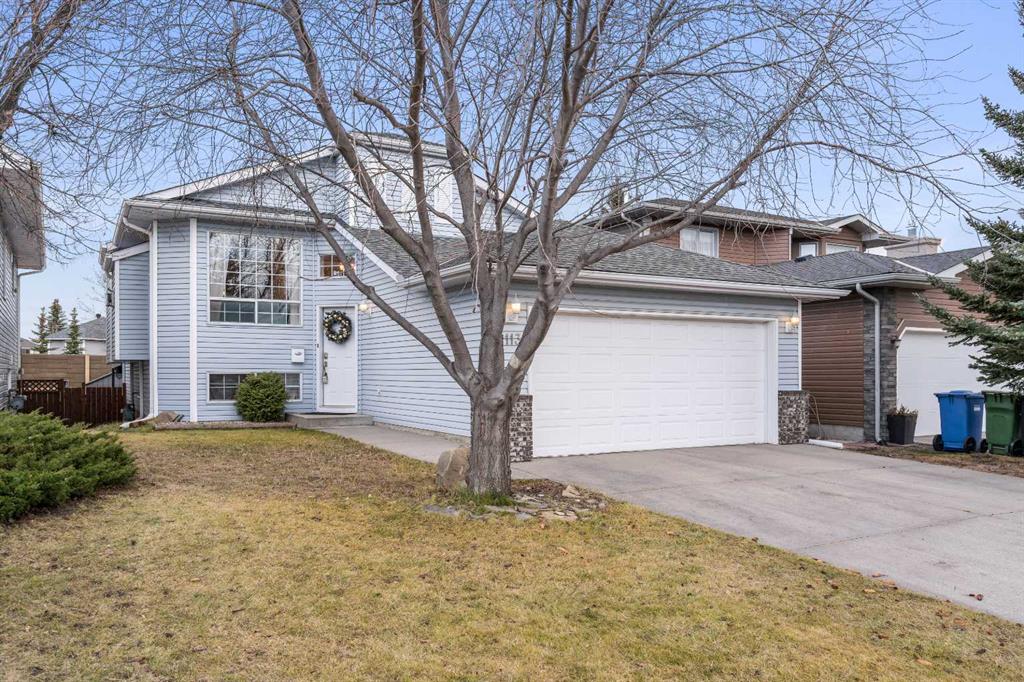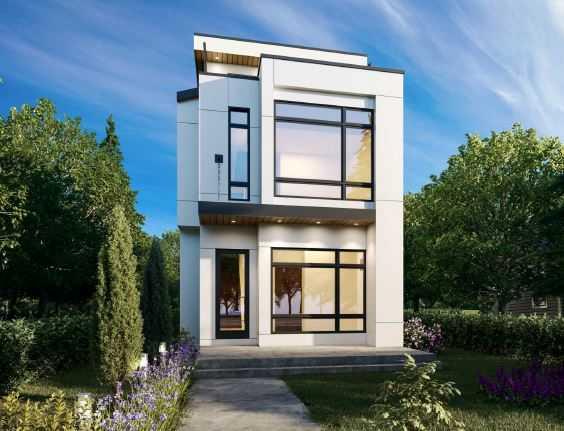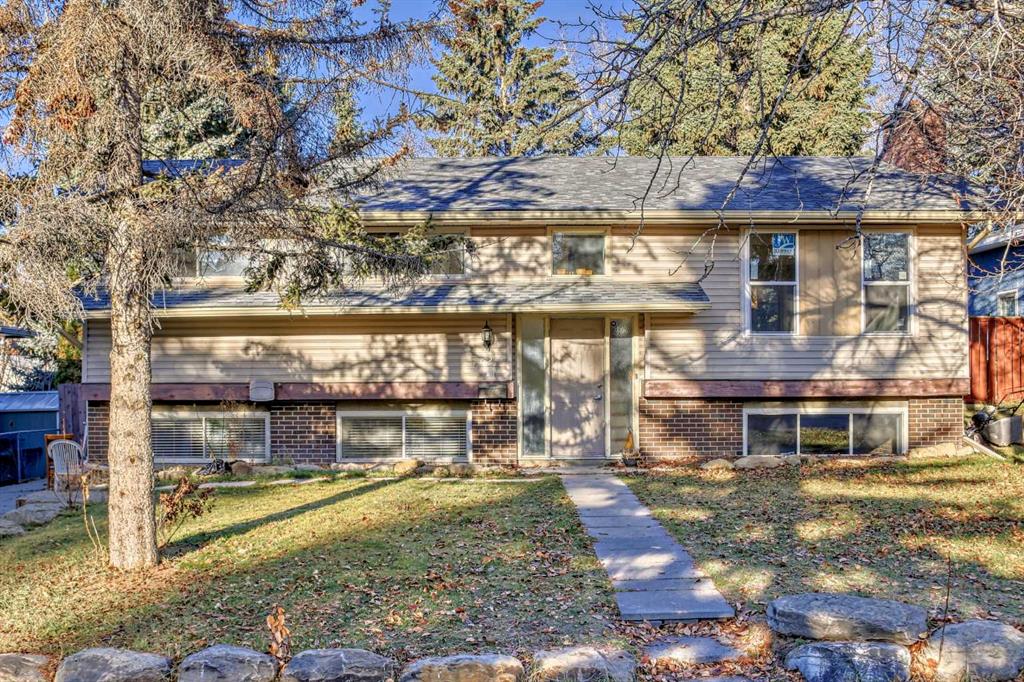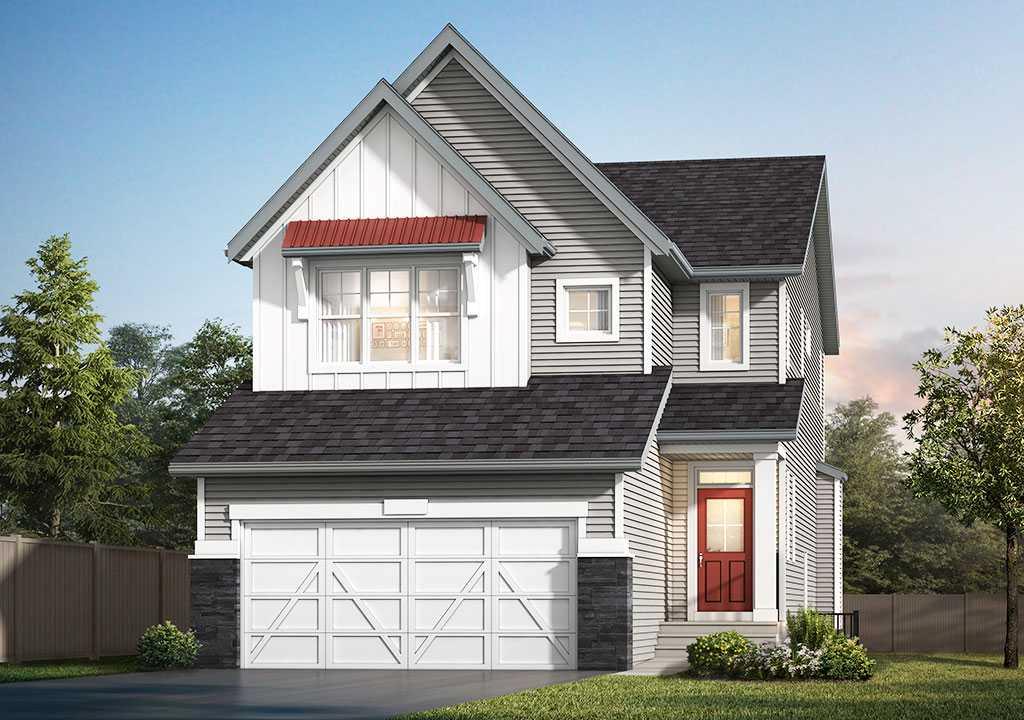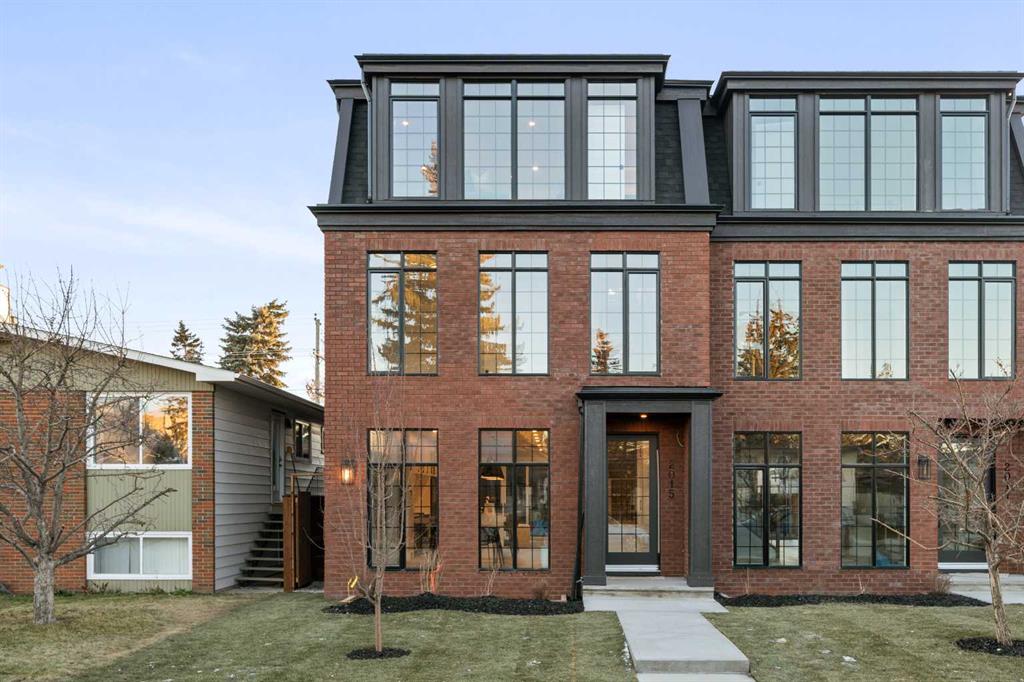27 Royston Way NW, Calgary || $889,900
Introducing the vibrant community of ROCKLAND PARK, where exclusivity meets luxury living. Nestled within this stunning area is a 6,500 sq ft lifestyle center tailored for residents, boasting an array of amenities such as an outdoor pool, hot tub, playground, central fire pit, skating rink, amphitheater, and more. Notably, residents also enjoy proximity to Lynx Ridge and Valley Ridge golf courses, along with 120 acres of scenic parks and pathways.
Located within this flourishing community is an exquisite two-story home meticulously crafted by Homes by Avi. The Titus model, featuring a front attached garage, spans an expansive 2,571 square feet, seamlessly blending functionality with elegance. The main floor welcomes you with a versatile flex room, perfect for a home office or den. A main floor bedroom and 3-piece bathroom create the possibility for multi-generational living or conveniently hosting guests. The kitchen, a culinary haven, showcases stunning stone countertops harmonizing with modern cabinetry.
Ascend the stairs to find a spacious master retreat designed for relaxation, complete with an ensuite bathroom and large walk-in closet. A beautiful bonus room beckons with its abundance of space and natural light, complete with a loft/office space.
Two additional well-appointed bedrooms offer ample space for a growing family. An upper floor laundry room and a second full bathroom add practical convenience. The lower level of this home presents tremendous potential, providing a canvas for future basement development. Step outside to discover an ideal west facing backyard —a delightful deck extending your living space, perfect for morning coffees or summer gatherings, creating cherished moments with loved ones.
This home\'s impeccable design, exquisite finishes, and thoughtful layout position it as a standout in the market. Don\'t miss the opportunity to own the Titus model, where every detail has been meticulously curated for modern living. Completion is scheduled for January 2024. Reach out to your preferred realtor and embrace the feeling of \"home” in Rockland Park.
Listing Brokerage: CIR REALTY










