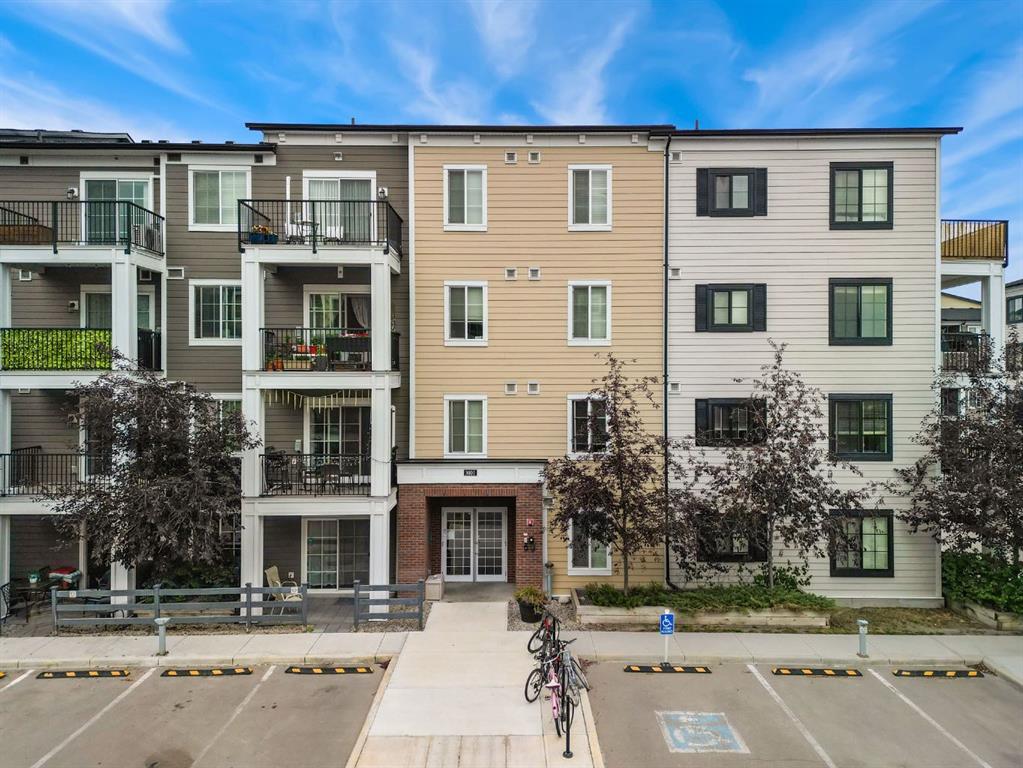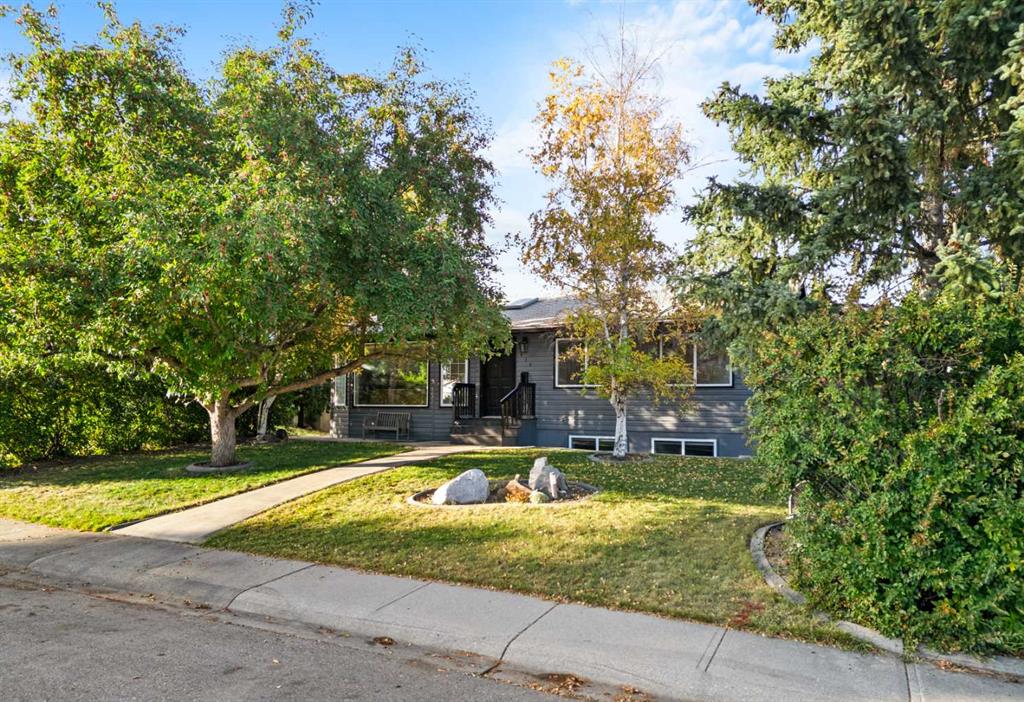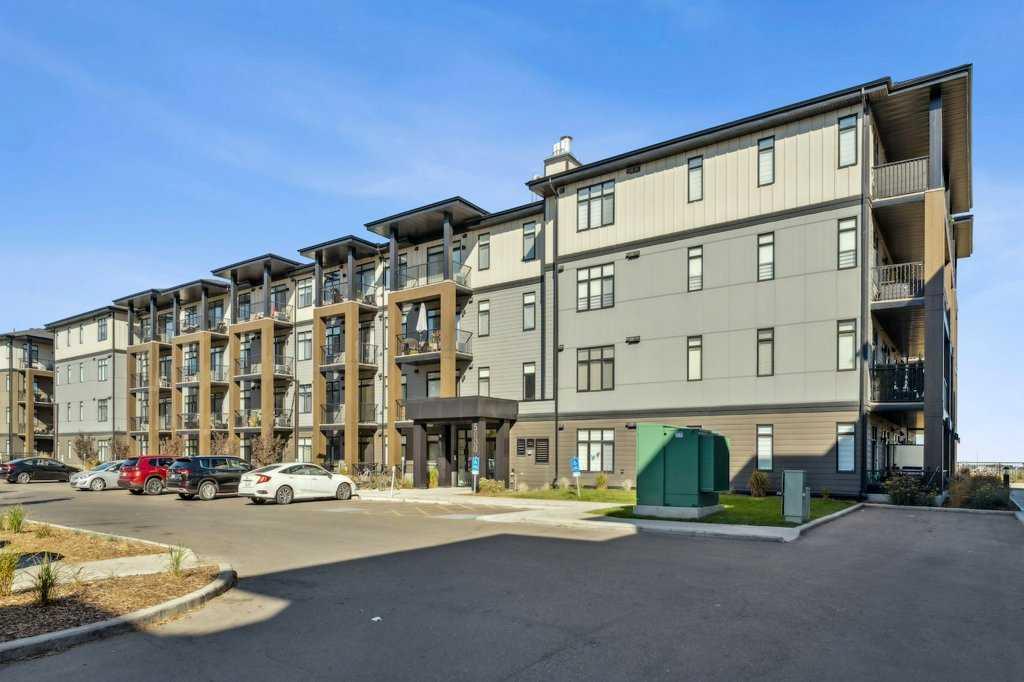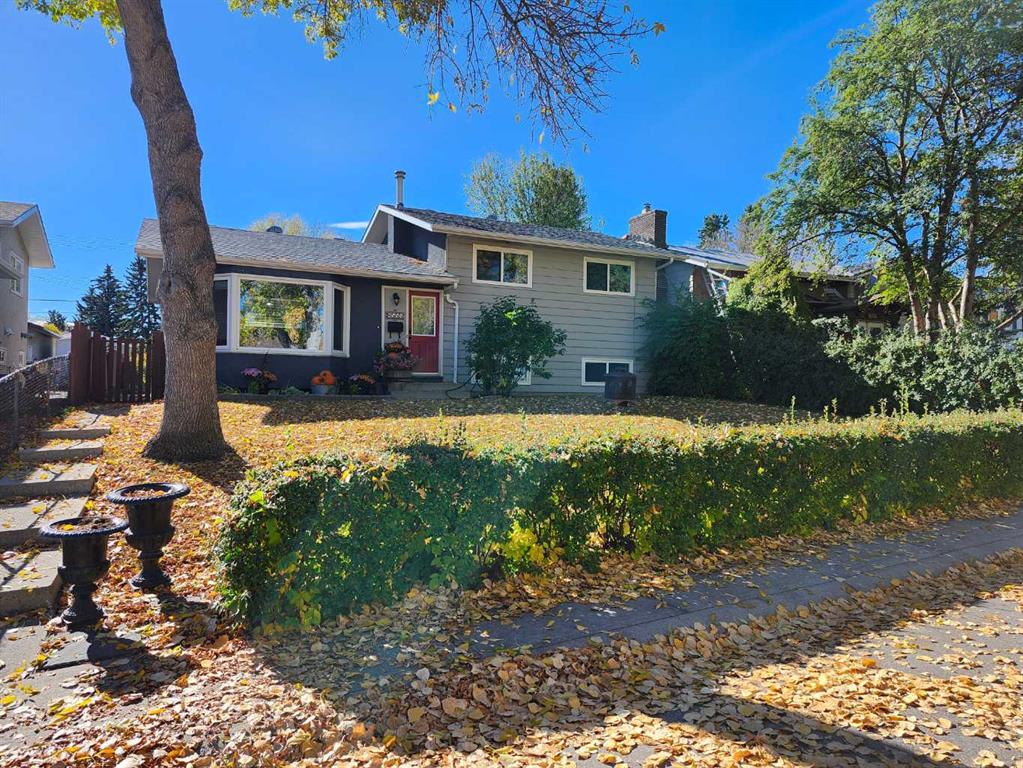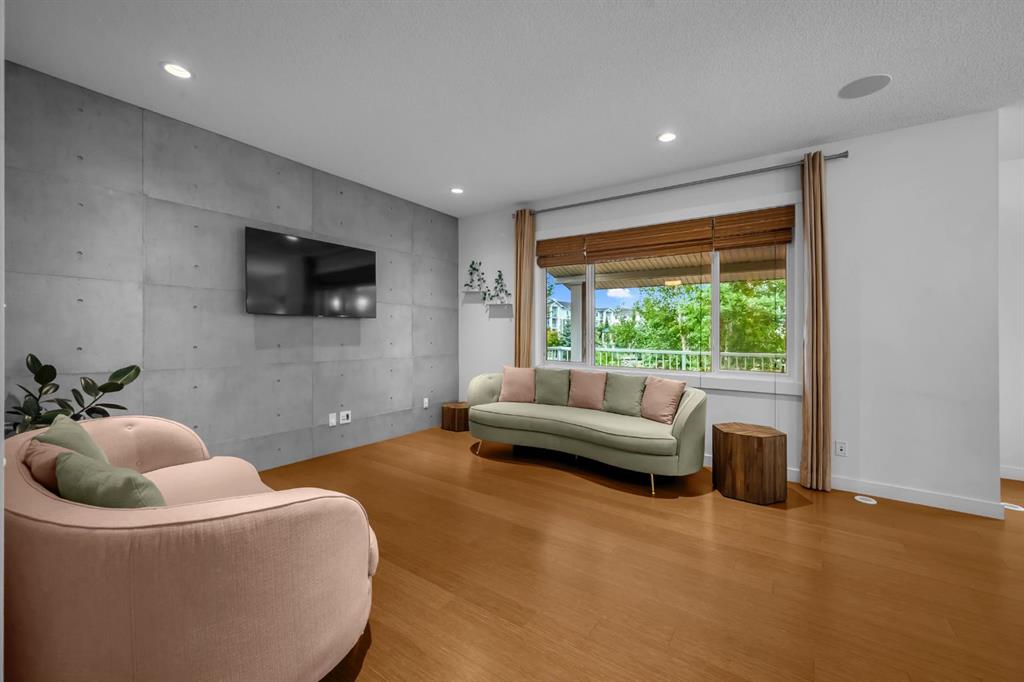233 Cranarch Common SE, Calgary || $849,900
Welcome to 233 Cranarch Common SE—where modern sustainability meets elevated style in one of Calgary’s most desirable communities. This former show home is a standout CORNER-LOT property in Cranston, offering exceptional curb appeal with its EIFS STUCCO exterior and a host of thoughtful upgrades throughout. Designed for future-ready living, this NET-ZERO home features TRIPLE-PANE WINDOWS and rooftop SOLAR PANELS that make it up to 90% more energy-efficient than the average home in the area, delivering substantial savings and year-round comfort. Inside, the sunlit open-concept layout flows seamlessly from the UPGRADED KITCHEN—with quartz countertops, stainless-steel appliances, and a walk-through pantry—to the spacious living and dining areas, all framed by serene park views. Step outside to your private, XERISCAPED Zen backyard—an entertainer’s dream and a peaceful retreat with a developed deck perfect for relaxing or hosting. Upstairs, the generous primary suite offers two walk-in closets and a spa-inspired ensuite with dual sinks, a deep soaking tub, and a separate shower. Two additional bedrooms, a full bath, and a bonus room wired for surround sound provide ample space for family, guests, or work-from-home flexibility. The finished basement adds even more versatility, ideal for a gym, playroom, office, or media lounge. With direct access to Cranston Ridge’s scenic trails and mountain views, plus proximity to South Health Campus, Seton YMCA, top schools, and shopping, this location blends tranquility with convenience. And with the Green Line LRT under construction, your investment here is poised to grow. Whether you\'re a growing family, professional couple, or savvy investor, this is your chance to own a high-performance home that’s built for comfort, connection, and long-term value. Don’t miss out—book your showing today and experience the future of living at 233 Cranarch Common SE.
Listing Brokerage: eXp Realty










