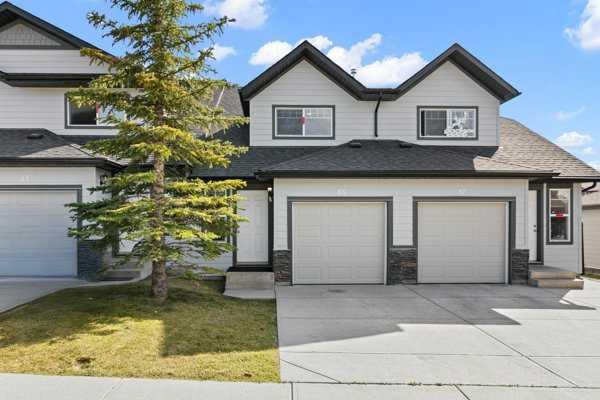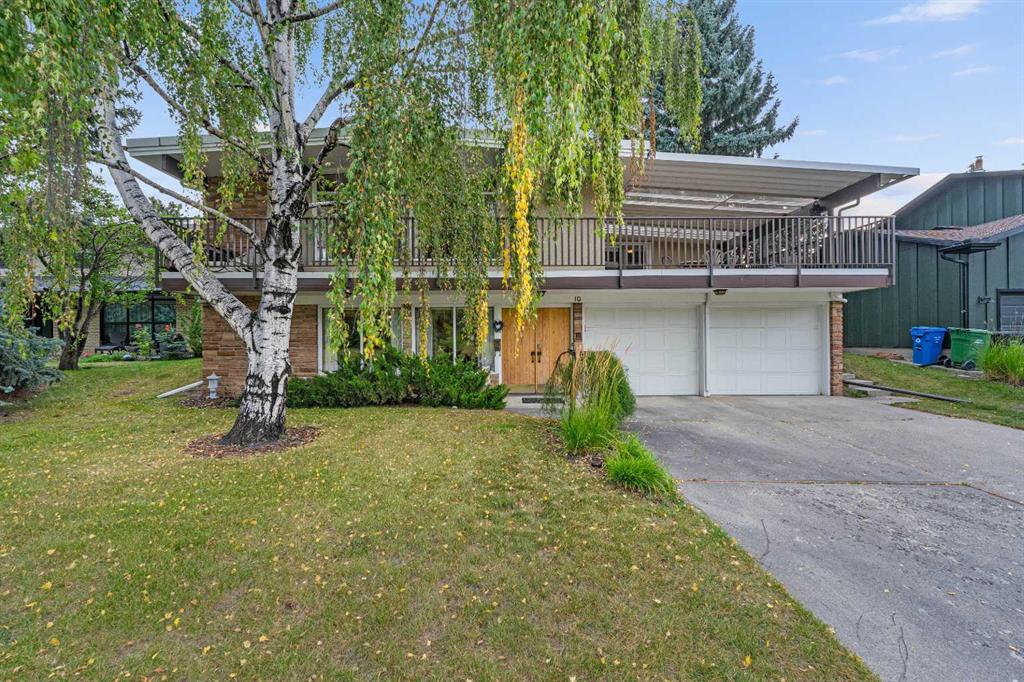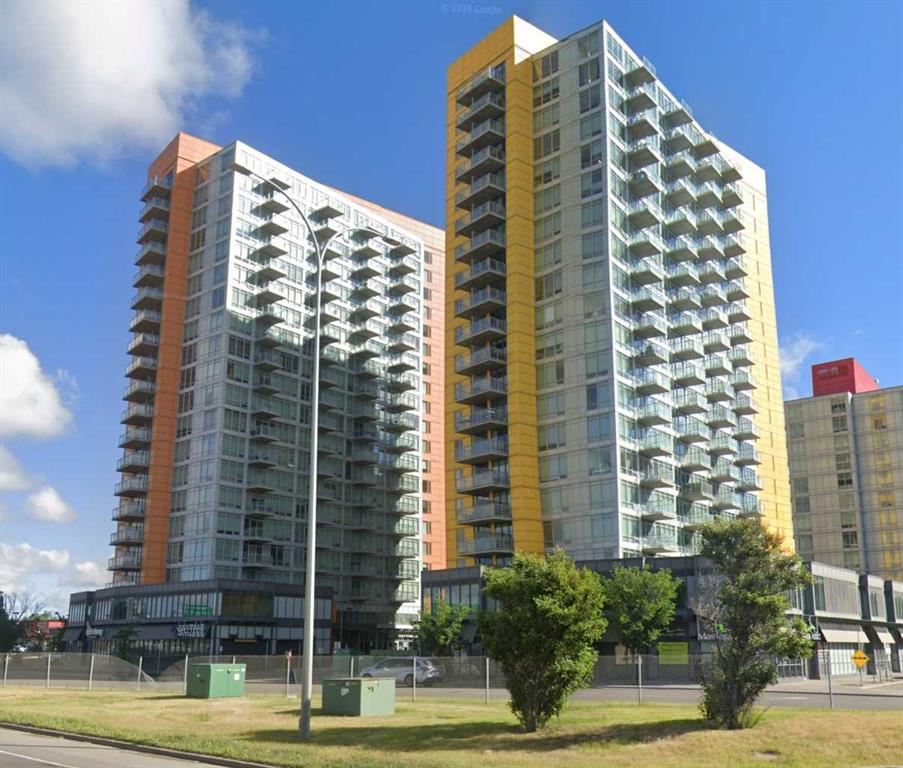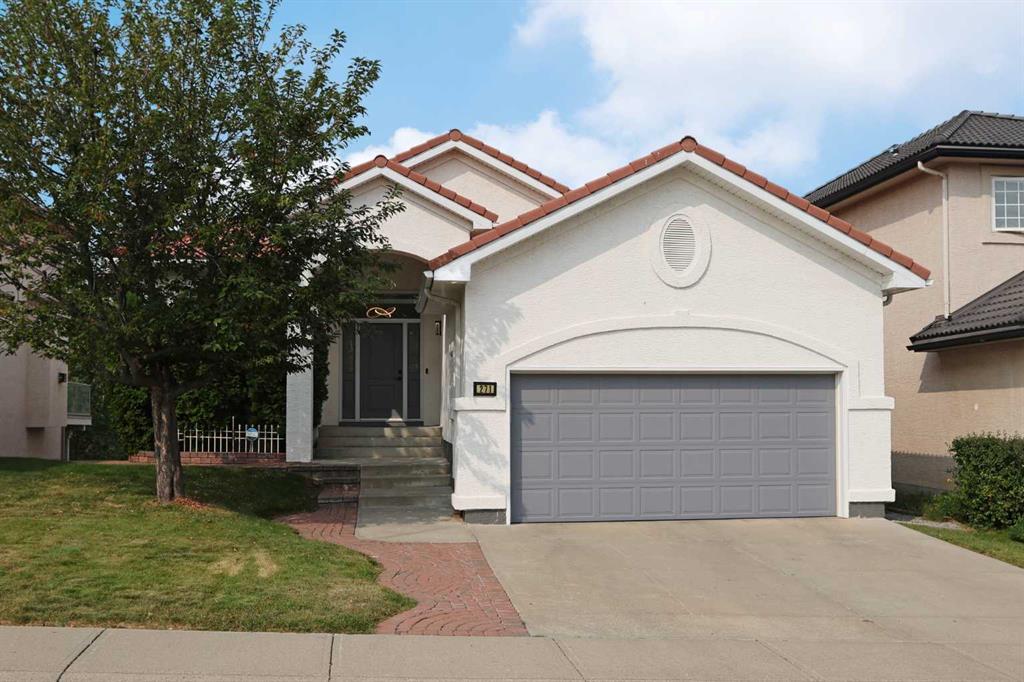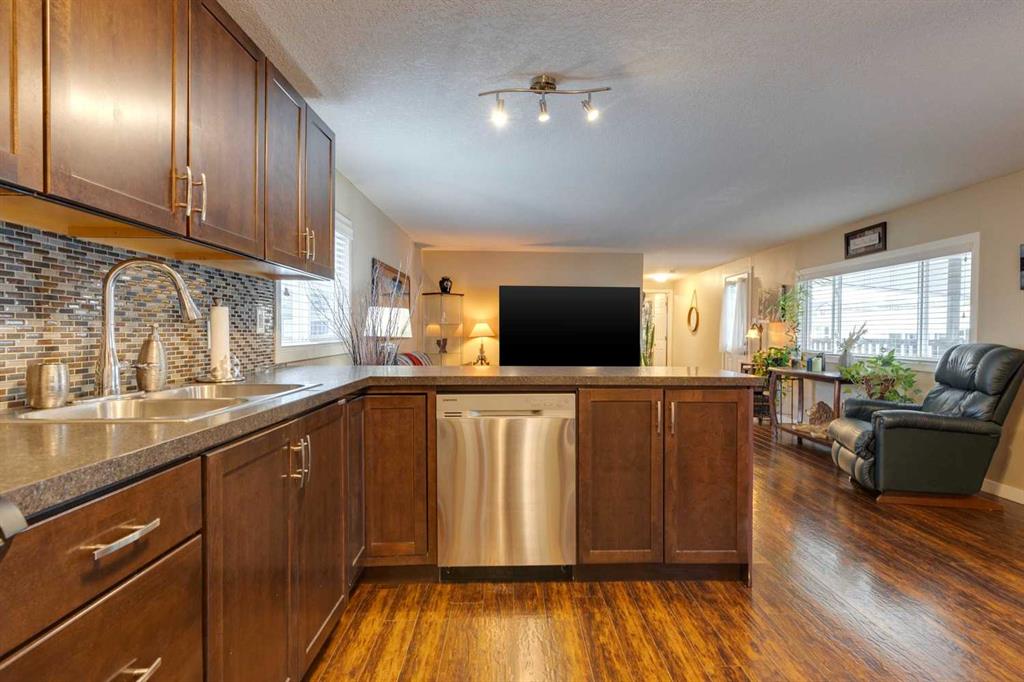85 Panatella Villas NW, Calgary || $419,899
OPEN HOUSE SATURDAY NOV 22ND 12:00 NOON TILL 2:00 PM. Welcome to Panorama Hills! This spacious 2-bedroom, 2.5-bath condo offers the perfect combination of comfort, convenience, and lifestyle. Low Condo Fees. Available for immediate possession, this home is move-in ready and waiting for its next owner. This Condo Complex is well run and has strong Financial Statements. The main level features a bright, open-concept design that seamlessly connects the living room, dining area, and kitchen—perfect for everyday living and entertaining. The kitchen offers ample counter space and cabinetry, while large windows fill the space with natural light. The livingroom offers pation doors out to the deck facing the green courtyard.
Upstairs, you’ll find two generously sized bedrooms, each with its own full bath, providing privacy and flexibility for family members, guests, or even a roommate arrangement. A convenient half bath on the main floor adds extra functionality.
The unfinished basement with washer & dryer presents endless opportunities, whether you envision a home gym, office, rec room, or additional storage. An attached garage provides secure parking and extra space for seasonal items. Recent exterior upgrades are a new roof, new hardieboard siding, and a new garage door.
Set in the sought-after community of Panorama Hills, this home is steps from schools, parks, and green space, making it ideal for families or anyone who enjoys an active lifestyle. Residents also enjoy quick access to shopping, dining, recreation, and major roadways for an easy commute.
Don’t miss this opportunity to own a charming condo villa in one of Calgary’s most desirable communities—ready for you to move in and make it your own today!
Listing Brokerage: Greater Calgary Real Estate










