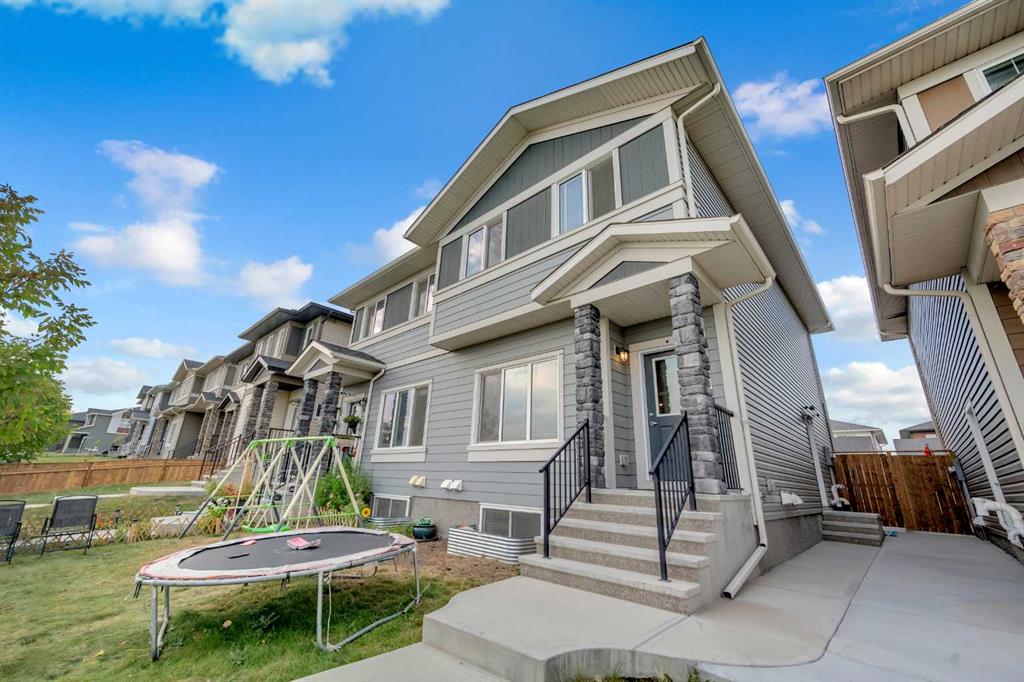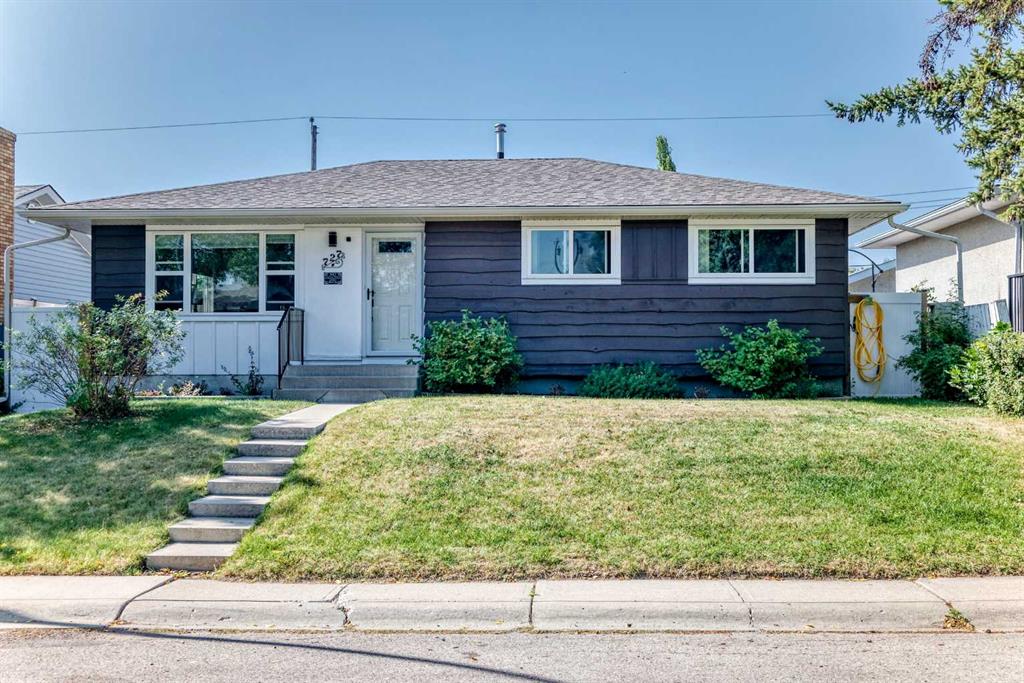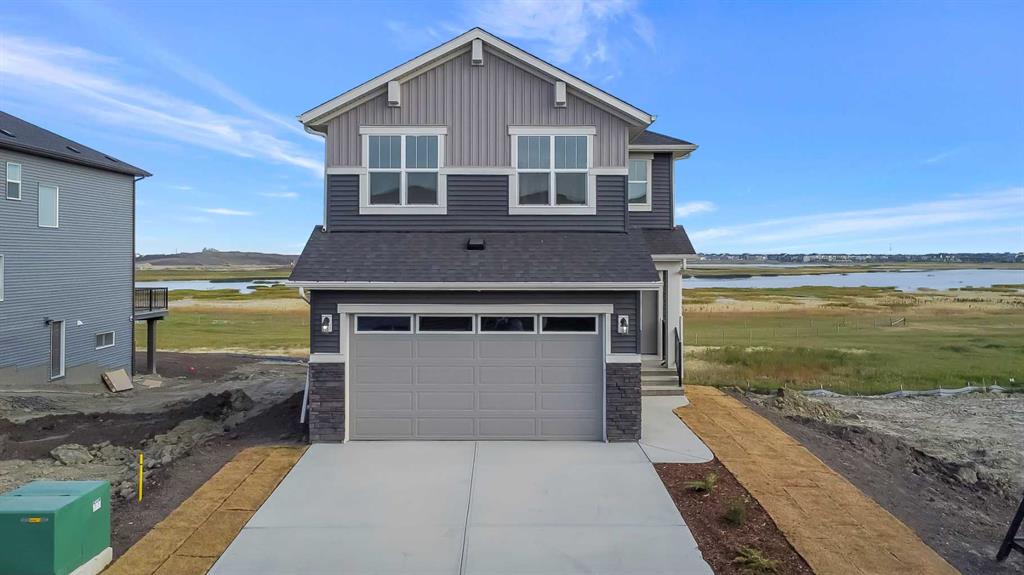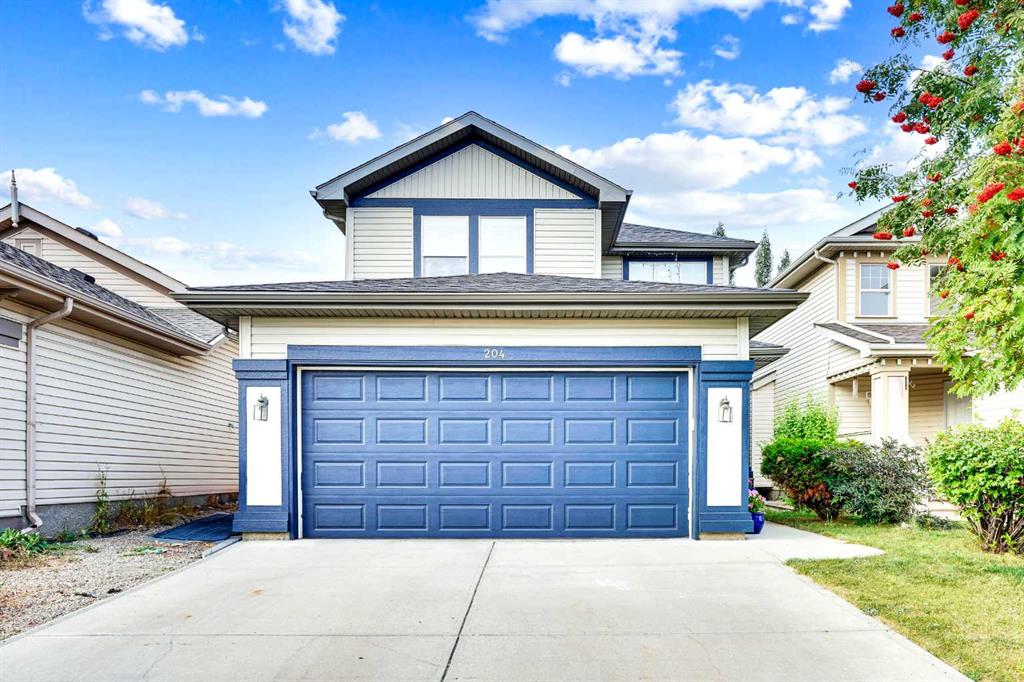204 Covehaven Gardens NE, Calgary || $689,900
Welcome to your future home!
This well-maintained two-story home in Coventry Hills is move-in ready and packed with practical features for everyday living. With four bedrooms, multiple living spaces, fresh updates, and a family-friendly backyard, it’s a great fit for buyers seeking comfort, convenience, and a strong location.
The main floor features a bright, open-concept layout with a cozy gas fireplace in the living room and a well-sized kitchen that flows into the dining area—ideal for everyday living and entertaining. A convenient 2-piece powder room and dedicated laundry area add functionality, while fresh interior and exterior paint, new shingles, gutters, and blinds (2025) enhance the home’s appeal.
Upstairs, you’ll find three spacious bedrooms including a private primary suite with its own ensuite and walk-in closet. A 4-piece common bathroom serves the additional bedrooms, making the upper level both practical and family-friendly. The basement includes a spacious recreation area and a versatile fourth bedroom—ideal for guests, teens, or a home office—with additional space available for storage or future customization.
Outside, the fully fenced backyard is designed for year-round enjoyment, featuring a complete kids’ playground, a spacious deck for summer barbecues, and a tiled patio for relaxing or entertaining. Located within walking distance to schools, daycare, and a major transit hub with express service to downtown, this home is surrounded by everyday essentials including grocery stores, pharmacies, restaurants, banks, fitness centers, medical clinics, parks, and public library access. Quick access to Stoney Trail and Deerfoot Trail makes commuting across Calgary simple and efficient.
Listing Brokerage: URBAN-REALTY.ca




















