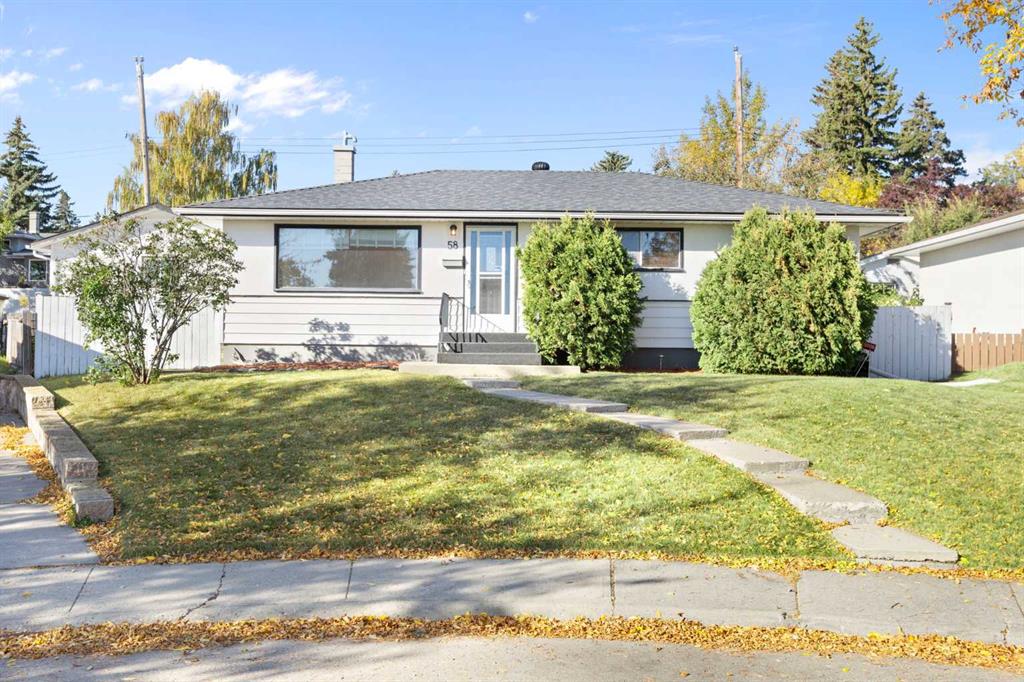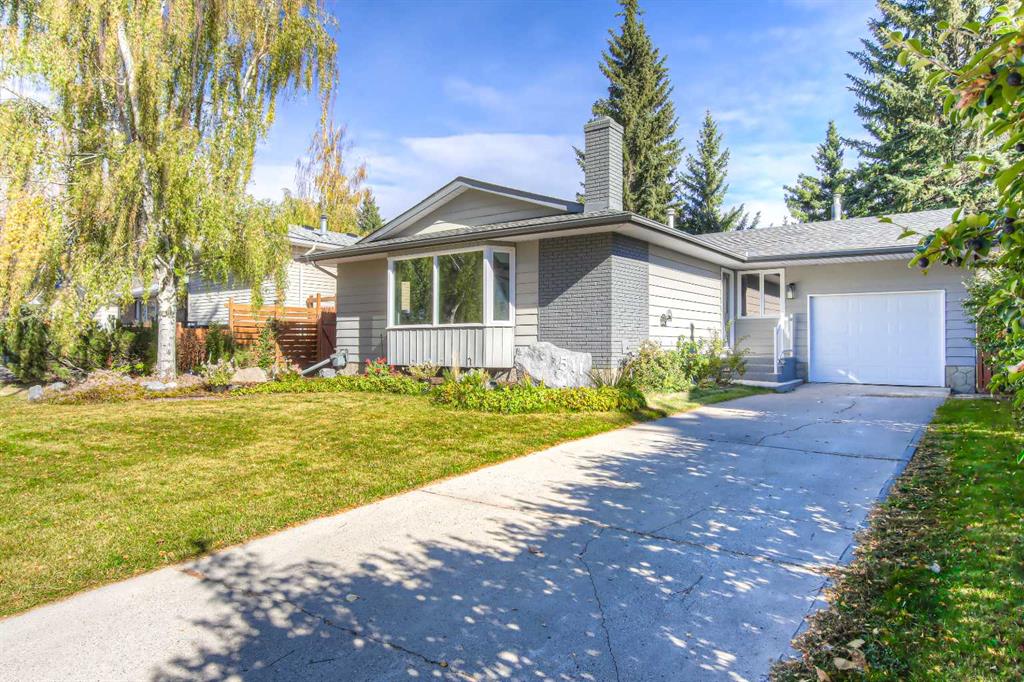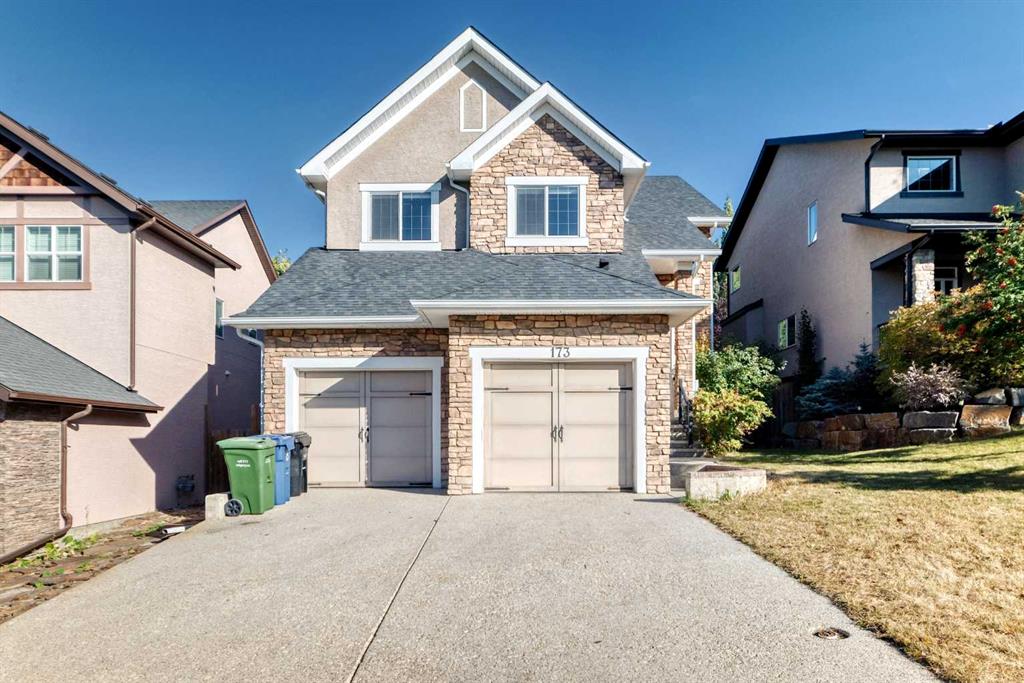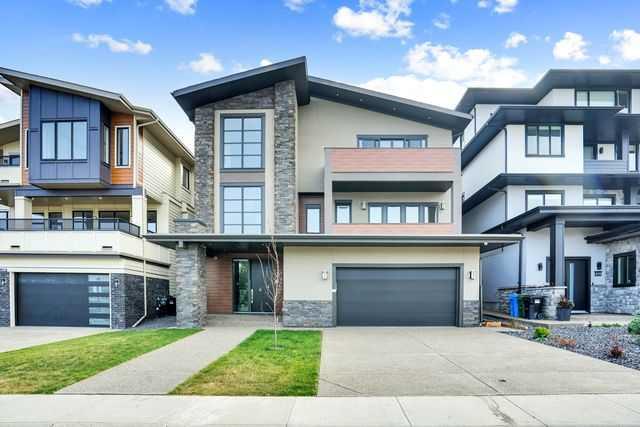58 Kingsland Place SW, Calgary || $575,000
Welcome to this exceptional opportunity in the highly sought-after community of Kingsland.. Set on a quiet private cul-de-sac, this home enjoys a unique sense of privacy and exclusivity, paired with exceptional curb appeal that makes a lasting first impression. Situated on a generous reverse pie-shaped lot, the property offers ample space, flexibility, and R-CG zoning — ideal for those looking to live in, suite (subject to city/municipal approval), rent out, hold, or redevelop. The choice — and the opportunity — is yours. The exterior showcases a charming and well-maintained aesthetic, surrounded by mature trees, lush vegetation, and established gardens. Inside, the main floor is bright and inviting, with large windows that fill the home with natural light. It features three generous bedrooms, a 4-piece bathroom, and a highly functional kitchen complete with stainless steel appliances, ample cupboard and counter space, and a SIDE ENTRANCE could be easily converted into a separate suite for added flexibility and or additional Income . The (approx) 75% partially developed basement includes a fourth bedroom, a second 4-piece bathroom, a huge family room with plenty of space to personalize, a laundry area, and abundant storage. Notable mechanical upgrades include a newer furnace and newer roof, offering peace of mind for future owners. Sunlight is one of the property’s standout features: the front and side yards face East, capturing beautiful morning light — ideal for gardeners and early risers — while the backyard faces West, offering warm afternoon sun and picturesque sunsets, perfect for entertaining or relaxing outdoors. You truly get the best of both worlds when it comes to natural light and year-round outdoor enjoyment. Completing the property is a poured concrete pad and a double-insulated detached garage, offering ample space for parking, storage, or hobbies.
Kingsland is one of Calgary’s most established and centrally-positioned neighbourhoods, which offers a rare blend of character, convenience, and long-term potential. Known for its tree-lined streets, spacious lots, and welcoming residential feel, this vibrant community places you just minutes from Macleod Trail, Glenmore Trail, Elbow Drive, Chinook Centre, and the LRT. You\'re ideally situated for commuting and quick access to key amenities, including ROCKYVIEW GENERAL HOSPITAL, Glenmore Reservoir, a range of excellent schools, and a variety of nearby shopping, dining, and recreational options. Location is everything — and Kingsland delivers. It’s a neighbourhood on the rise, with strong long-term potential and unbeatable lifestyle convenience. Whether you\'re looking to move in, rent out, or reimagine the space, this property is a smart move in one of Calgary\'s most connected communities.
Listing Brokerage: Century 21 Bravo Realty




















